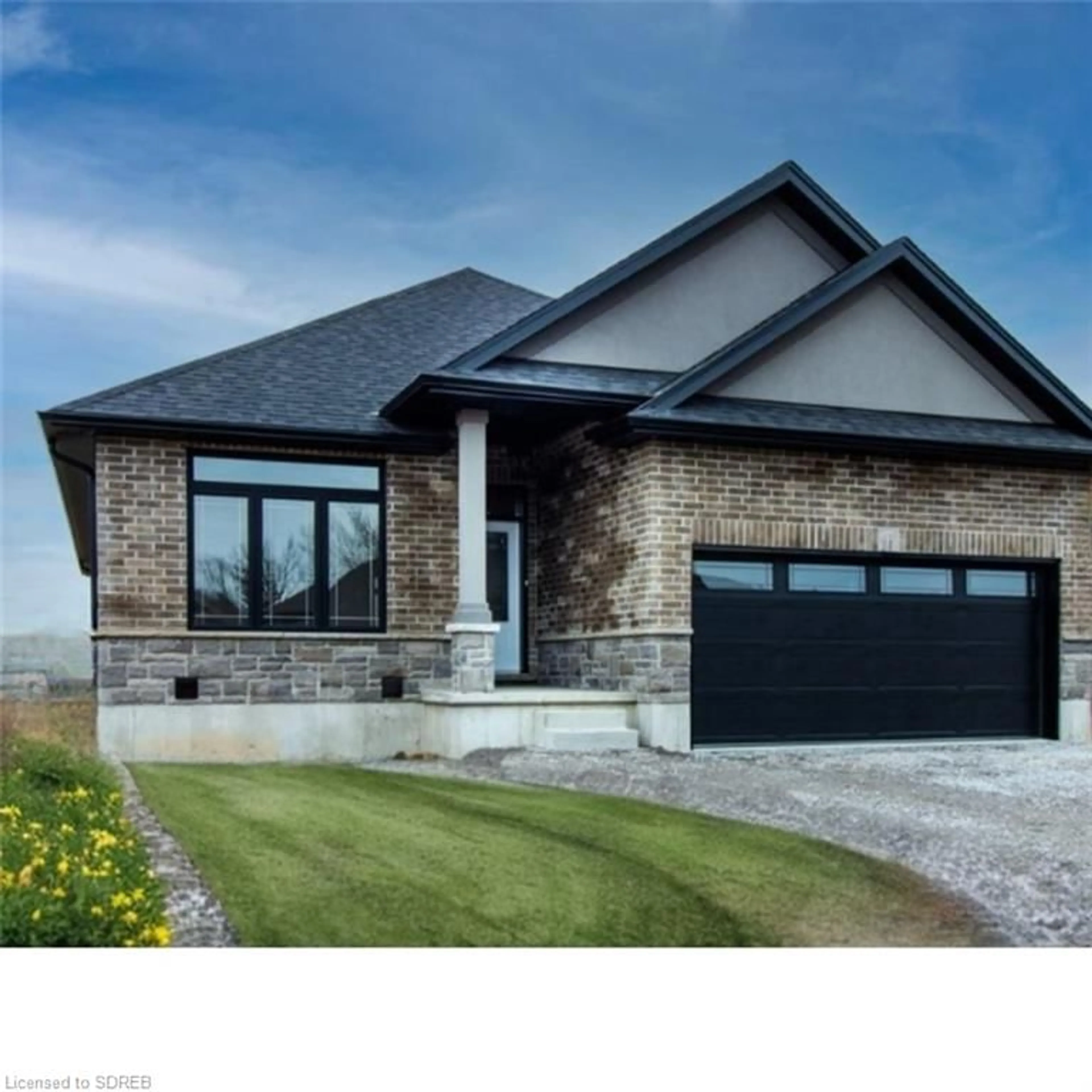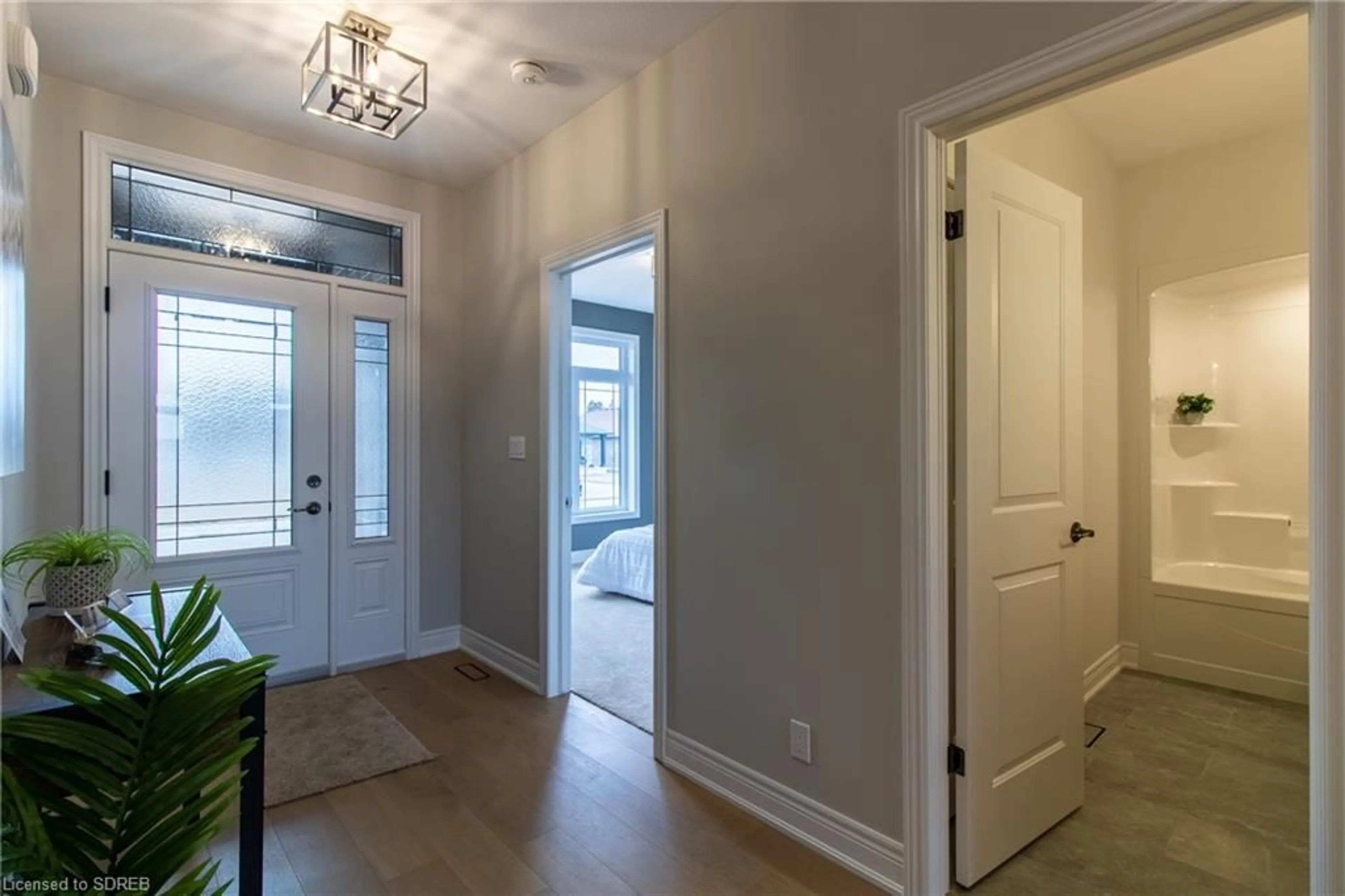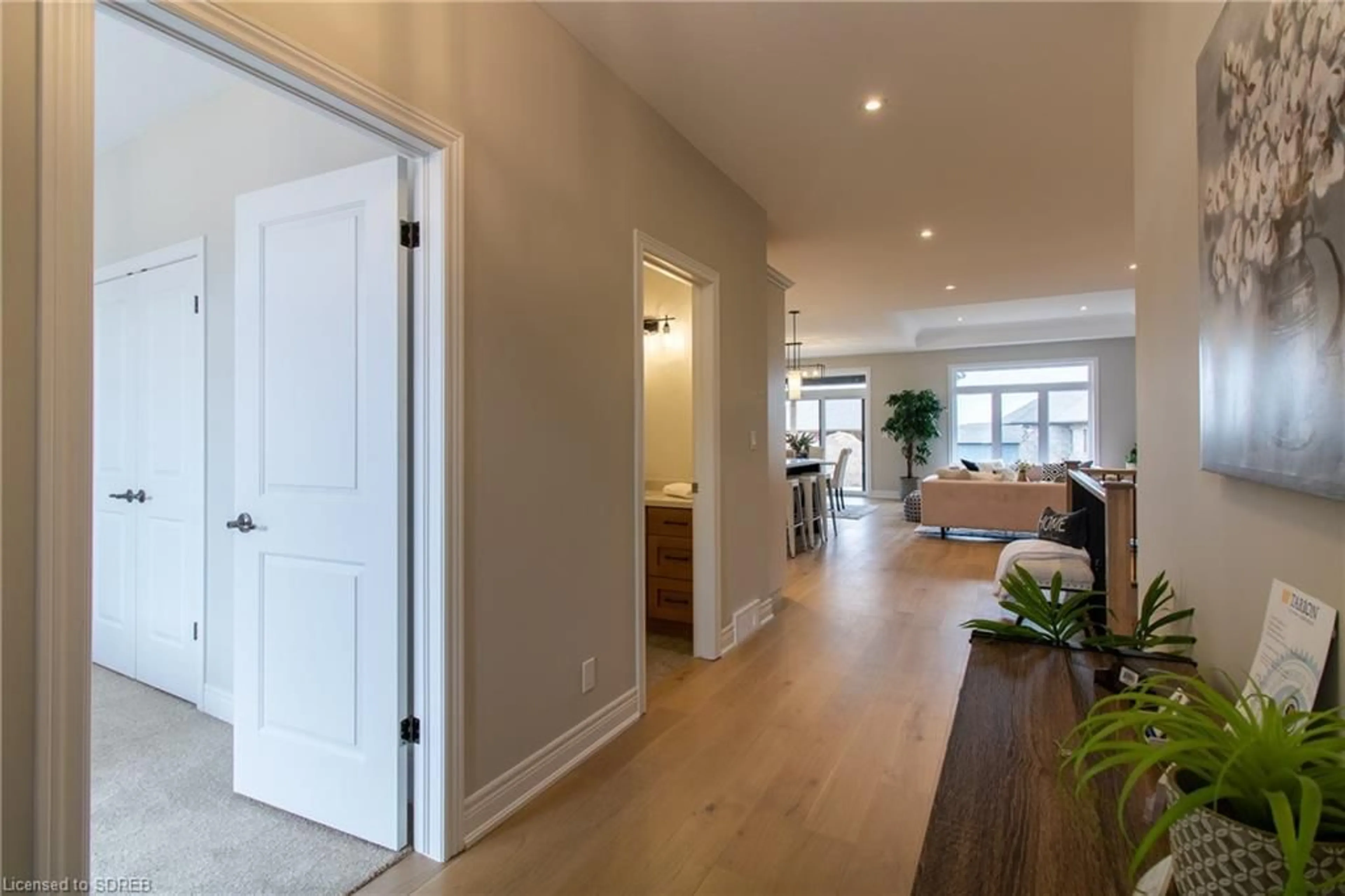82 Duchess Dr, Delhi, Ontario N4B 2V3
Contact us about this property
Highlights
Estimated ValueThis is the price Wahi expects this property to sell for.
The calculation is powered by our Instant Home Value Estimate, which uses current market and property price trends to estimate your home’s value with a 90% accuracy rate.$674,000*
Price/Sqft$494/sqft
Days On Market13 days
Est. Mortgage$3,435/mth
Tax Amount (2023)-
Description
Introducing the Josie—a splendid offering from Keesmaat Homes! This 1618 square foot haven boasts 2 bedrooms, 2 baths, and an array of exquisite finishes. Step into the open-concept kitchen, dining, and living room adorned with 9-foot ceilings, promising a spacious and inviting atmosphere. Enjoy the convenience of a 2-car garage equipped with an auto garage door opener and hot/cold taps, alongside a lawn that will be fully sodded for outdoor enjoyment. Retreat to the primary bedroom oasis, featuring a tiled shower, separate tub in the ensuite, and a generous walk-in closet. Patio doors from the dining area lead to a charming covered composite deck, perfect for outdoor gatherings. With main floor laundry and the opportunity to customize finishes, this home offers both luxury and practicality. Act now to make this dream home yours! *Please note: The photos provided are from a similar Josie model. The fireplace is not included. This home is to be constructed. Don't miss out on this opportunity to own a Keesmaat home in the Town of Delhi today!
Property Details
Interior
Features
Main Floor
Kitchen
3.81 x 3.30Living Room/Dining Room
7.26 x 4.44Foyer
4.72 x 1.83Laundry
2.24 x 2.03Exterior
Features
Parking
Garage spaces 2
Garage type -
Other parking spaces 2
Total parking spaces 4
Property History
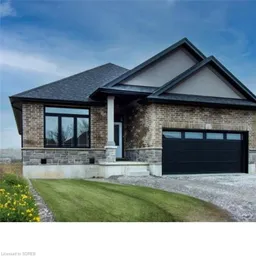 23
23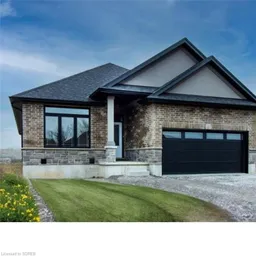 23
23
