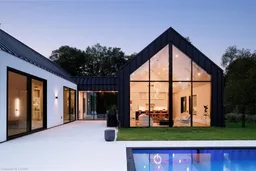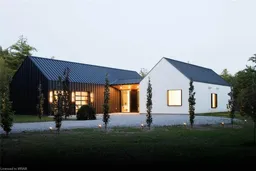For more info on this property, please click Brochure button. The house is located on a 1-acre wooded lot on a quiet street. Built in 2022. A smart Wi-Fi-enabled home. It has 2 bedrooms. With a den being used as a TV room or it could be a spare guest room. A huge family room. The kitchen is state-of-the-art and equipped with high-end appliances which include a Wolf cooktop, Bosch oven, fridge and dishwasher, LG washer & dryer. Notable features include 10ft high x 12ft wide sliding screened doors and radiant heated floors. The property has R60 insulation for energy efficiency. An in-ground heated pool with a whirlpool. There are 3 beautiful washrooms, including a steam shower. Hot water on demand. The 2-car garage has radiant in-floor heating and A/C Unit as well as built-in cabinets. The roof is made of steel. Equipped with a Life Breath air exchanger filtration system. Starlink satellite High Speed Internet. Power ready for a future generator. Natural gas Grill.
Inclusions: Carbon Monoxide Detector,Dishwasher,Dryer,Furniture,Garage Door Opener,Gas Stove,Hot Tub,Hot Tub Equipment,Hot Water Tank Owned,Pool Equipment,Range Hood,Refrigerator,Satellite Dish,Satellite Equipment,Smoke Detector,Stove,Washer,Other,Negotiable
 31
31





