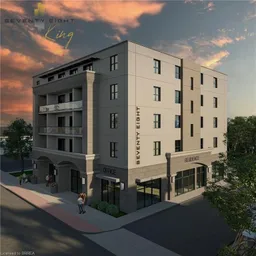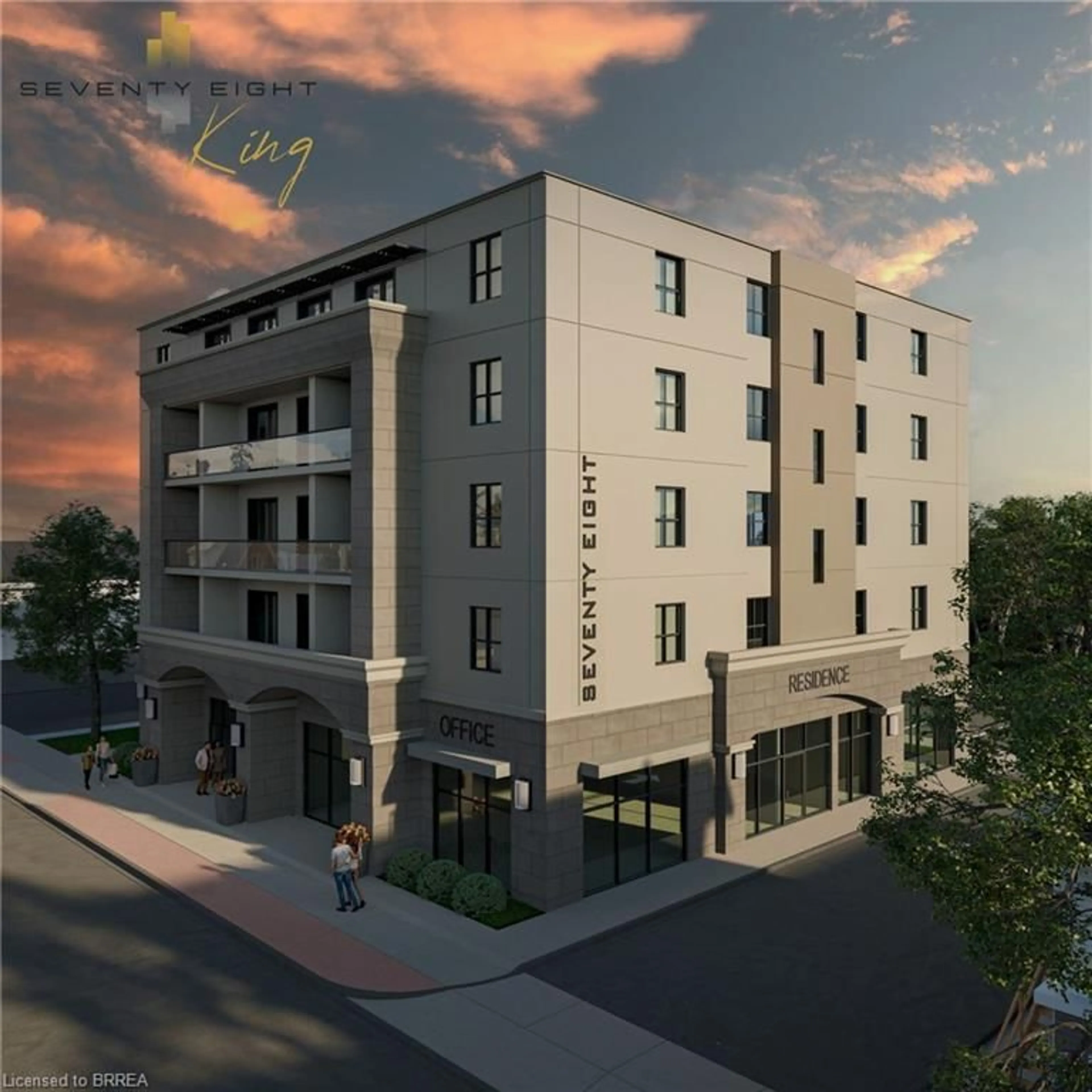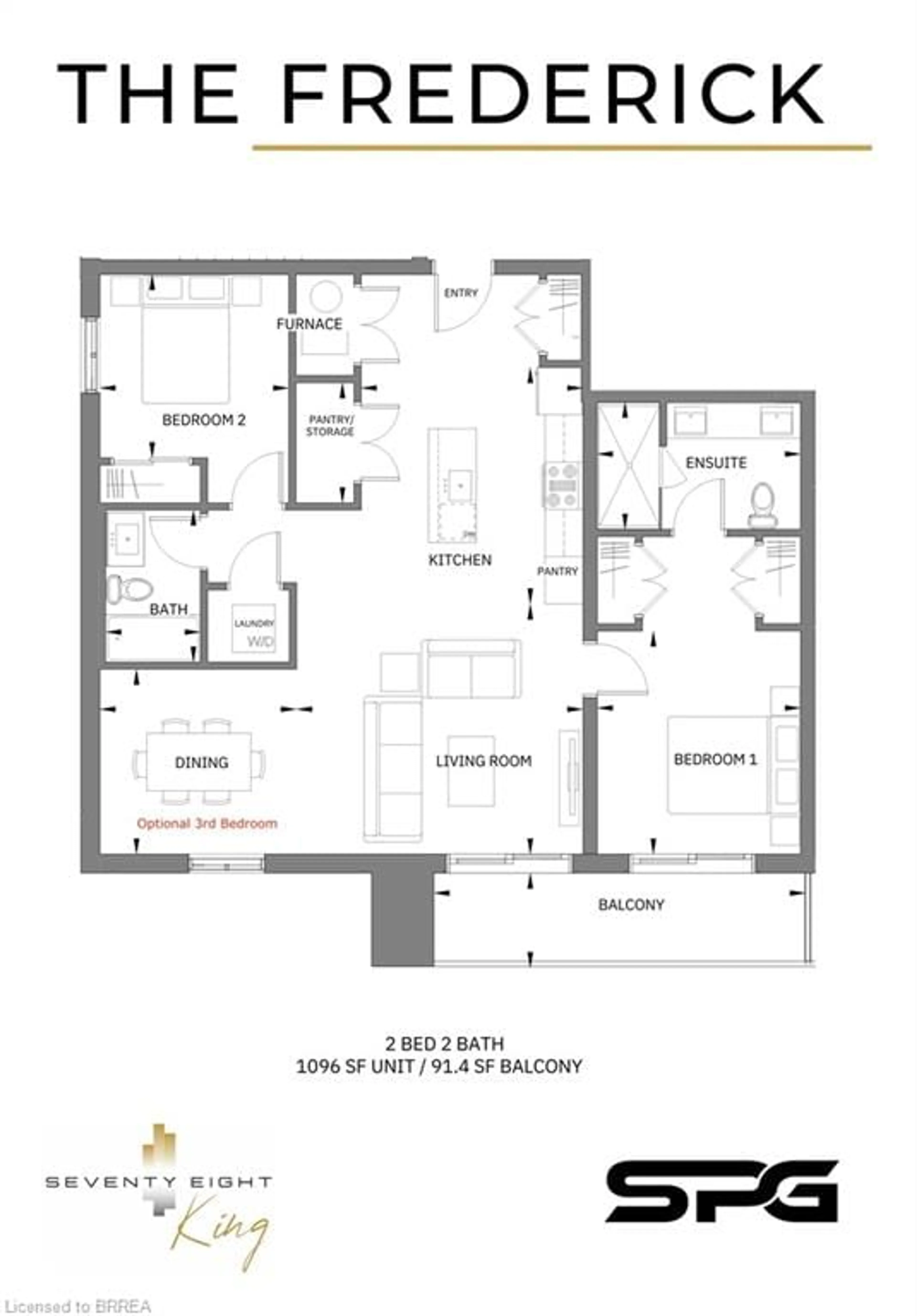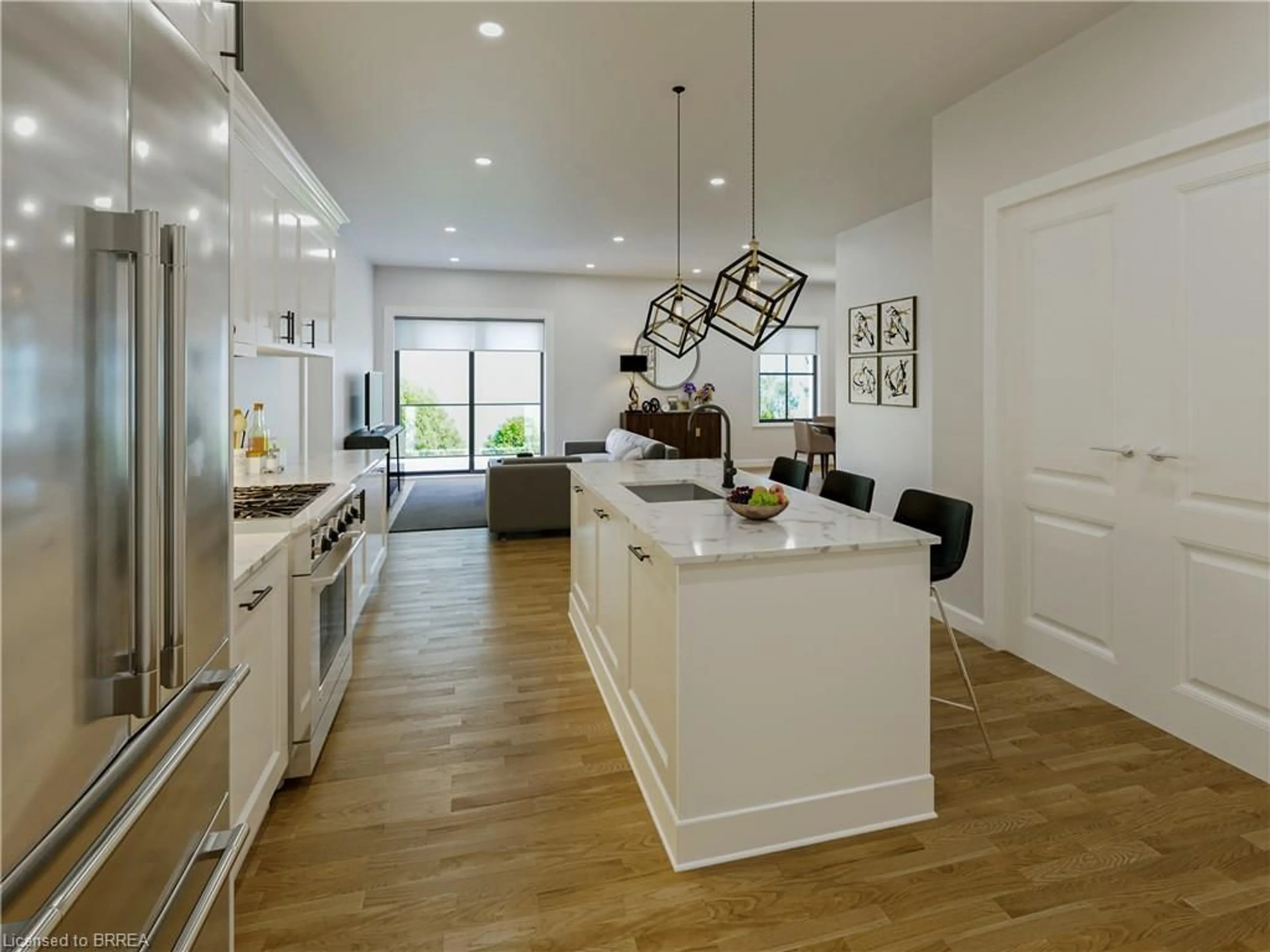78 King St #401, Delhi, Ontario N4B 1X6
Contact us about this property
Highlights
Estimated ValueThis is the price Wahi expects this property to sell for.
The calculation is powered by our Instant Home Value Estimate, which uses current market and property price trends to estimate your home’s value with a 90% accuracy rate.$574,000*
Price/Sqft$500/sqft
Days On Market230 days
Est. Mortgage$2,353/mth
Maintenance fees$448/mth
Tax Amount (2023)-
Description
**LOW DEPOSIT STRUCTURE + CASH BACK INCENTIVES** Introducing 78 King Street Condos, an exclusive and exciting opportunity in downtown Delhi. Every detail has been meticulously crafted to seamlessly blends modern architecture with the timeless charm of the surrounding neighborhood. Each thoughtfully designed unit showcases high-end finishes and premium materials, offering you the opportunity to create a space that truly reflects your personal style. Indulge in the convenience and luxury of on-site amenities that enhance your lifestyle. Stay active and prioritize your well-being with the private fitness center, providing a convenient way to maintain your active lifestyle. Additionally, the versatile bonus room offers the perfect place to host gatherings, parties, or special events, allowing you to create cherished memories with with friends and family, that might be too large for your personal space. Located in the heart of downtown Delhi, this development grants you easy access to a diverse array of boutiques, dining options, and entertainment venues. Immerse yourself in the local culture and explore the charming streets that boast this little towns historical allure. It's time to get excited, Delhi! With the growing demand for new housing, and options for the aging population, this is your exclusive chance to be apart of something new.
Property Details
Interior
Features
Main Floor
Kitchen
5.33 x 4.60Living Room
4.01 x 4.60Bedroom Primary
3.66 x 3.40Bedroom
3.58 x 3.05Exterior
Features
Parking
Garage spaces -
Garage type -
Total parking spaces 1
Condo Details
Amenities
Elevator(s), Fitness Center, Game Room, Party Room, Parking
Inclusions
Property History
 7
7


