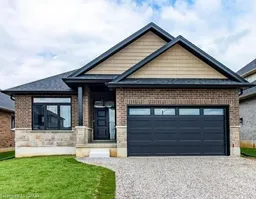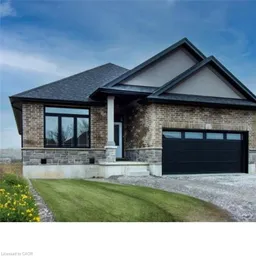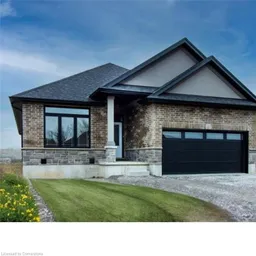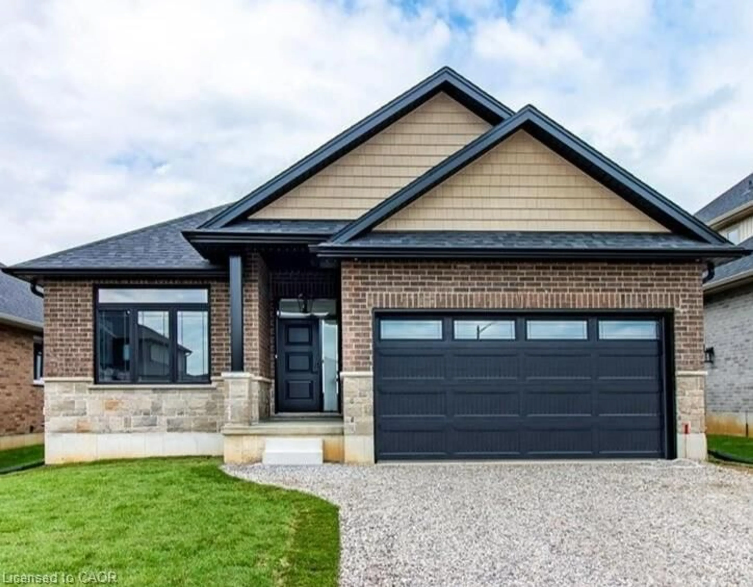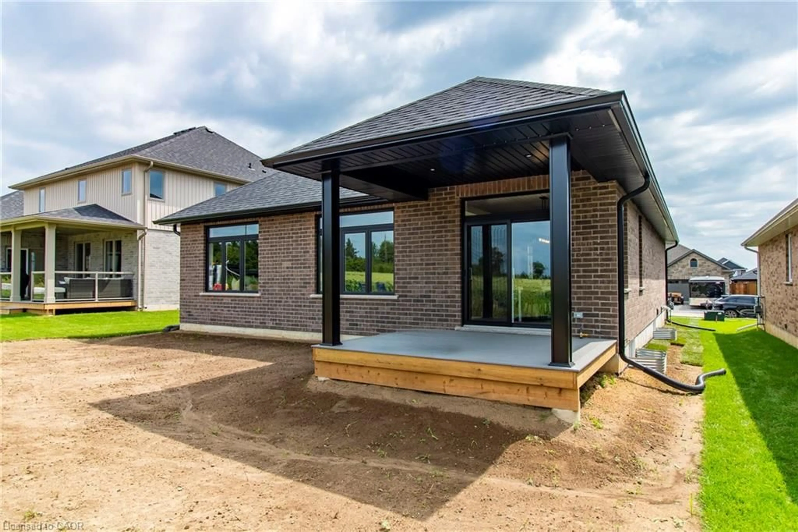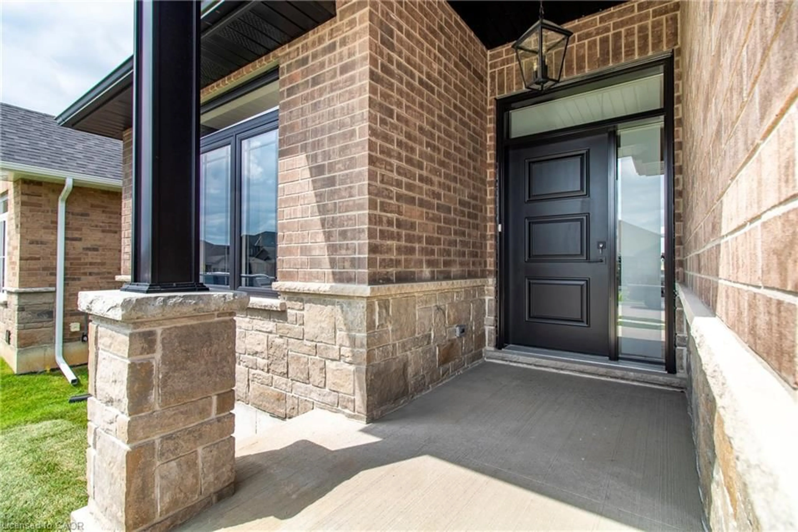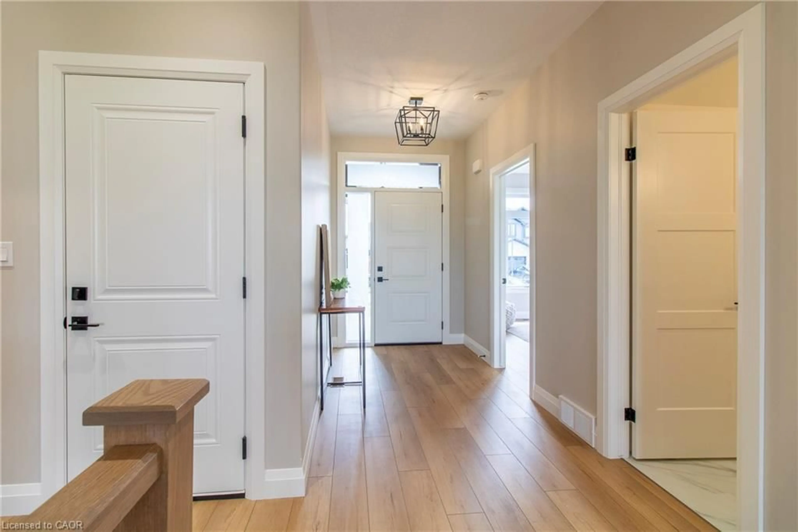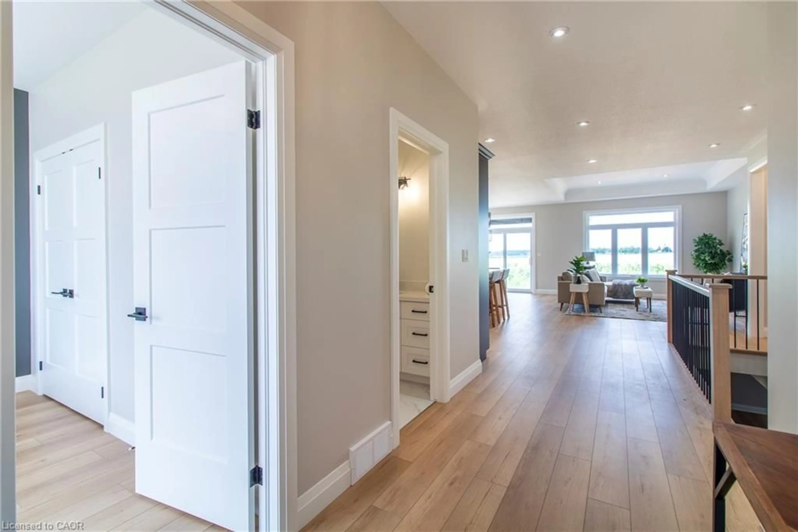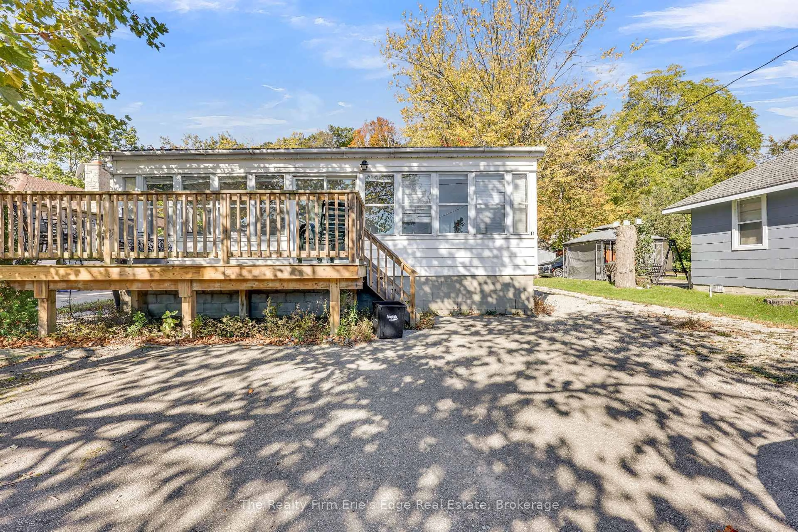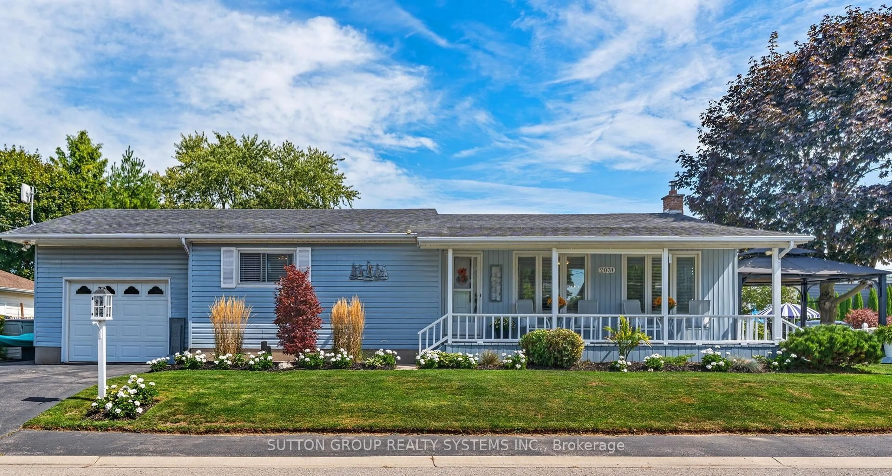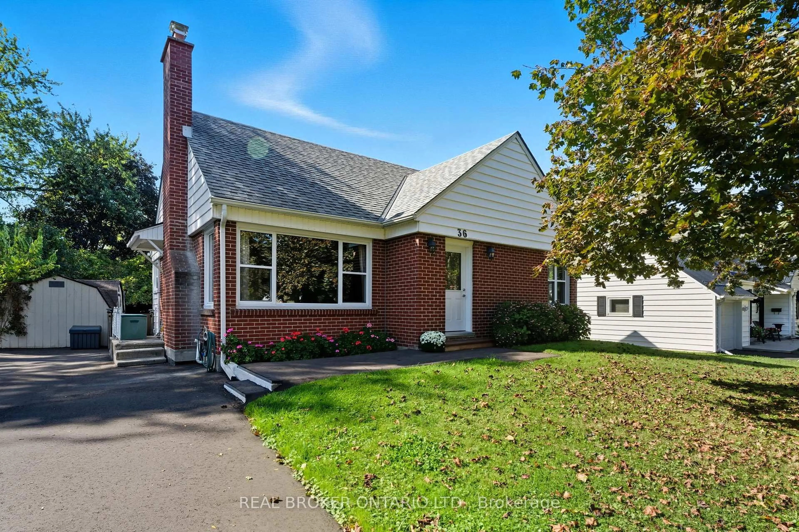Contact us about this property
Highlights
Estimated valueThis is the price Wahi expects this property to sell for.
The calculation is powered by our Instant Home Value Estimate, which uses current market and property price trends to estimate your home’s value with a 90% accuracy rate.Not available
Price/Sqft$535/sqft
Monthly cost
Open Calculator
Description
To Be Built — This 1,495 sq. ft. home offers 2 bedrooms and 2 bathrooms with a bright, open-concept kitchen, dining, and living area enhanced by 9-foot ceilings and high-end standard finishes. The layout is ideal for everyday living and entertaining, with the opportunity to customize select finishes to suit your style. The primary bedroom features a walk-in closet and a private ensuite with a tiled shower. Patio doors from the dining area lead to a covered composite deck, perfect for outdoor enjoyment. Additional highlights include main-floor laundry, a 2-car garage with automatic door openers and hot/cold water taps, and a fully sodded lawn. Photos are of a similar model; fireplace not included. Home to be constructed. Appliance packages available. An excellent opportunity to build in the growing Town of Delhi.
Property Details
Interior
Features
Main Floor
Living Room/Dining Room
6.96 x 4.44Foyer
1.83 x 4.42Bedroom
3.30 x 3.81Bathroom
1.52 x 3.304-Piece
Exterior
Features
Parking
Garage spaces 2
Garage type -
Other parking spaces 2
Total parking spaces 4
Property History
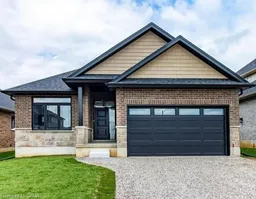 21
21