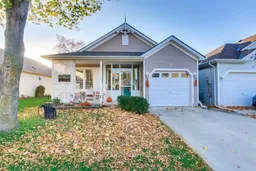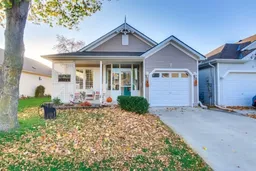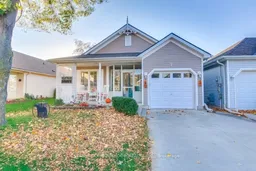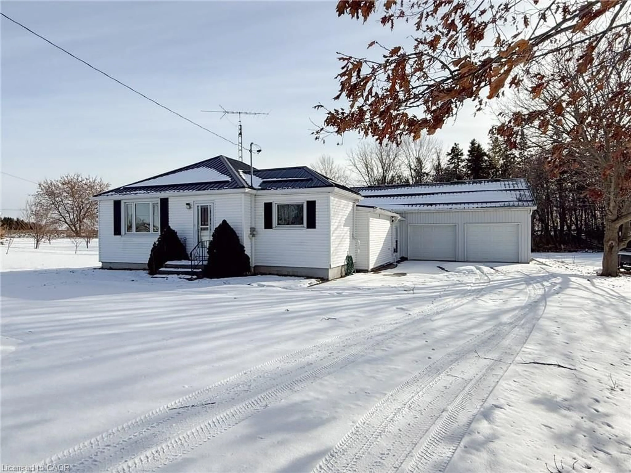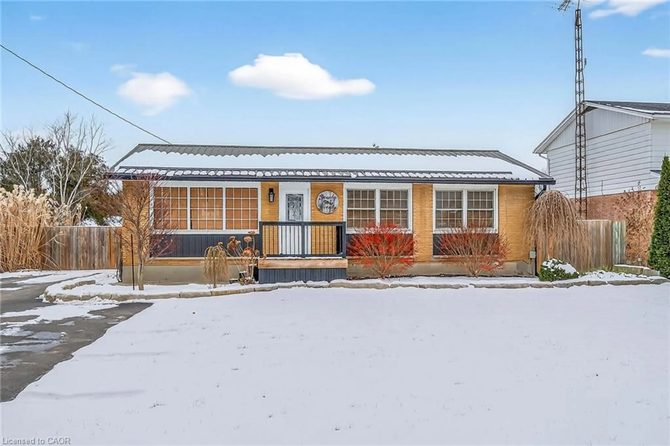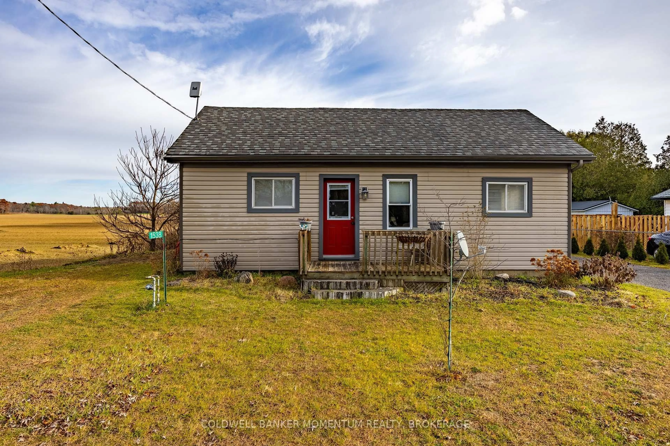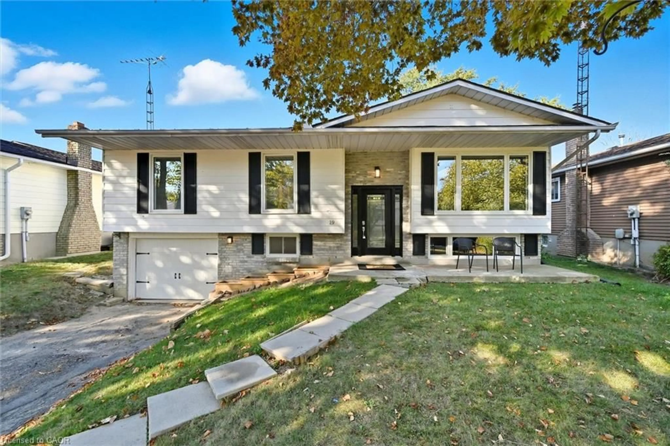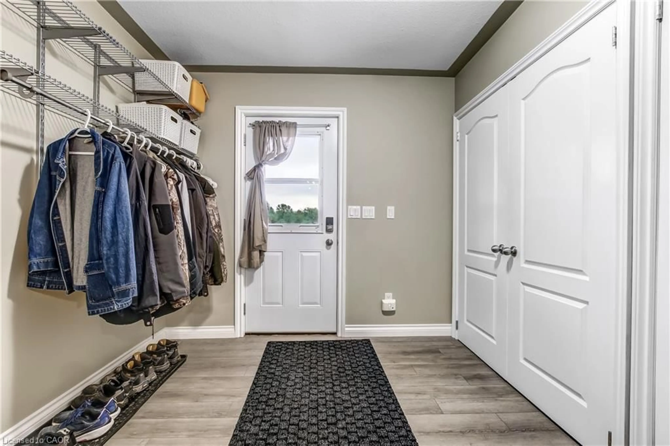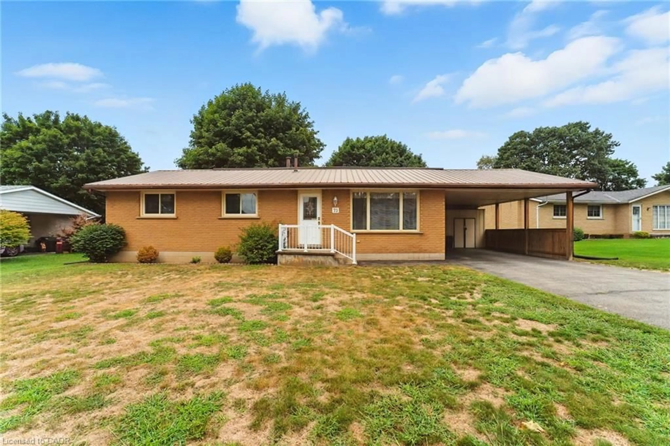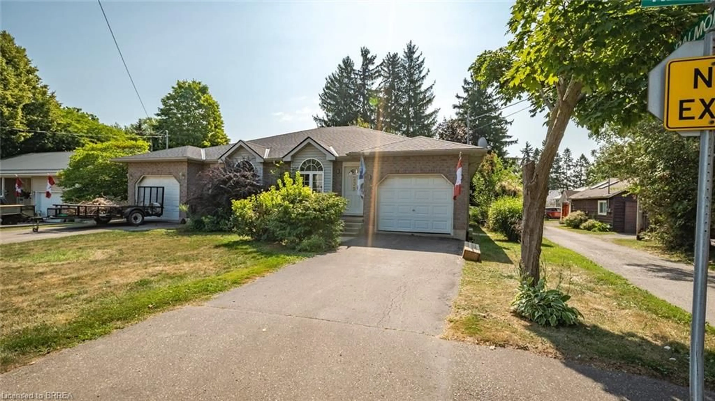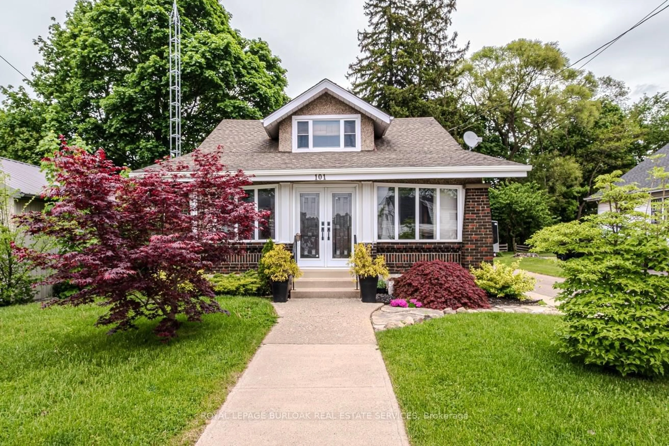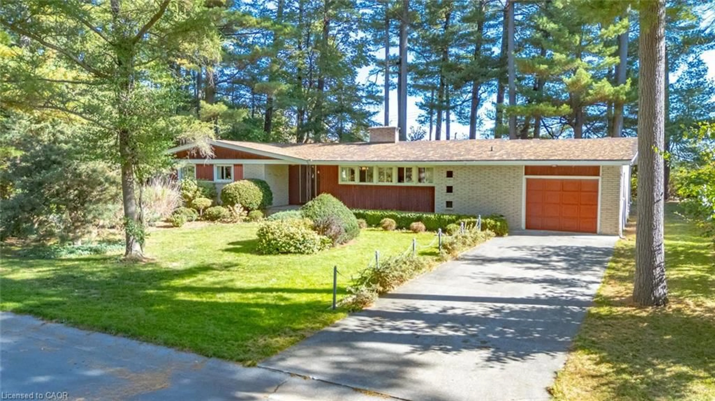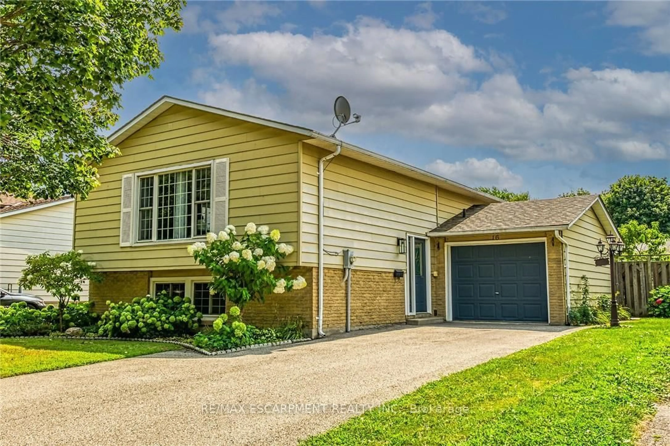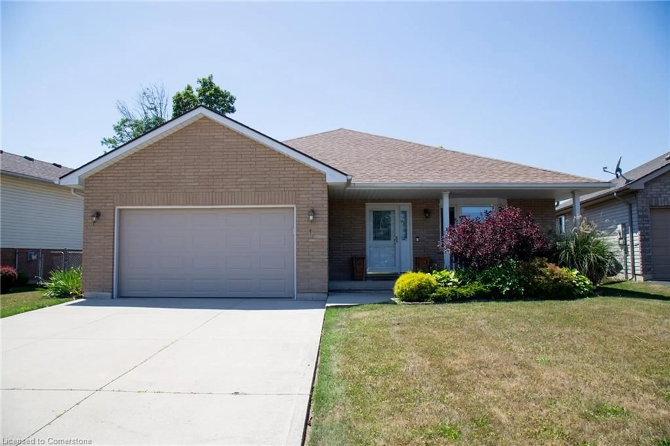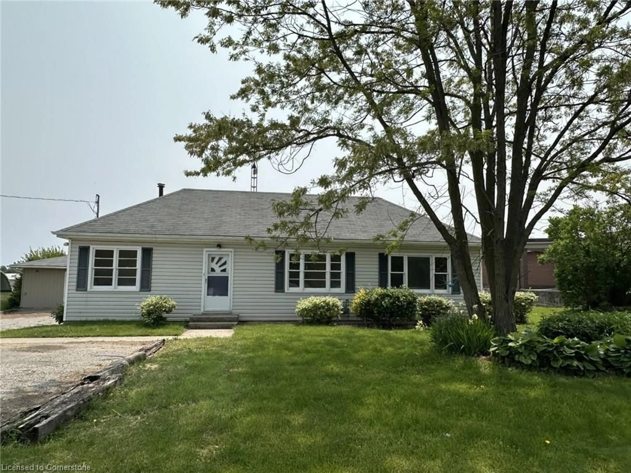Welcome to your next chapter! This bright and spacious 2 bed 2 bath Butternut model bungalow is located in the active living community of The Villages of Long Point Bay. Cook, dine and relax in this open concept main floor. Living room boasting vaulted ceiling, fireplace and 180 degree windows with views of the tree lined backyard. The Kitchen with bar seating flows seamlessly to the dining room for all your entertaining needs. Primary bedroom offers a custom walk-in closet an additional reach in closet and 3 piece en-suite. Laundry room attached to garage. 2nd bedroom and a 4 piece bathroom complete the main floor. The basement is partially finished with a cozy living space as well as a hobby room/office, workshop and more! Take yourself outside to the large deck to enjoy the warmer weather and bask in the sights and sounds of nature. **EXTRAS** Exclusive access and use of the clubhouse and grounds. $60.50 Monthly or $701.00 annually.
Inclusions: Refrigerator, Stove, Washer & Dryer, B/I Dishwasher, Freezer in Basement, TV Mount Above Fireplace, All Blinds and ELFs, Front Ent. Bench/Storage, Desk in Basement, Storage units in Basement, Gazebo and Storage Shed in Backyard, Garage Storage
