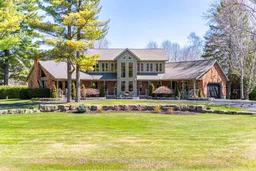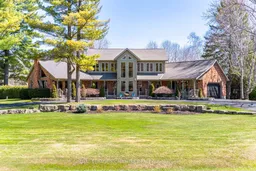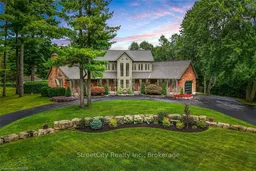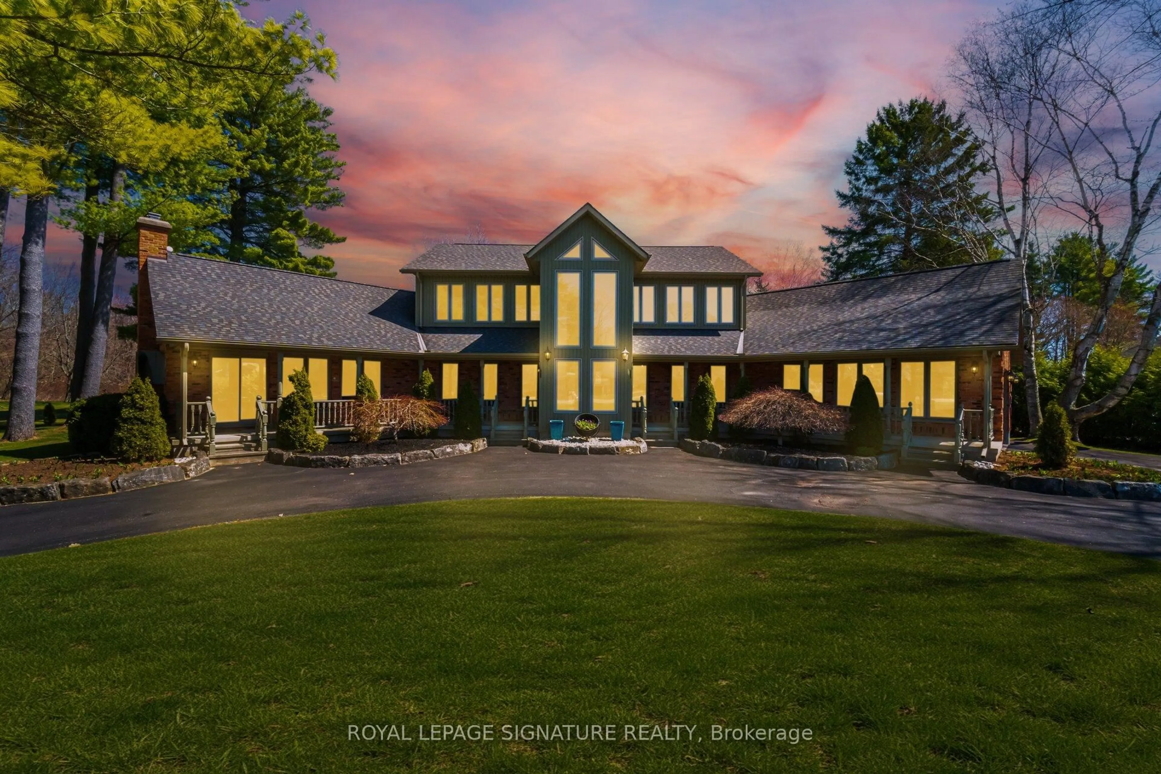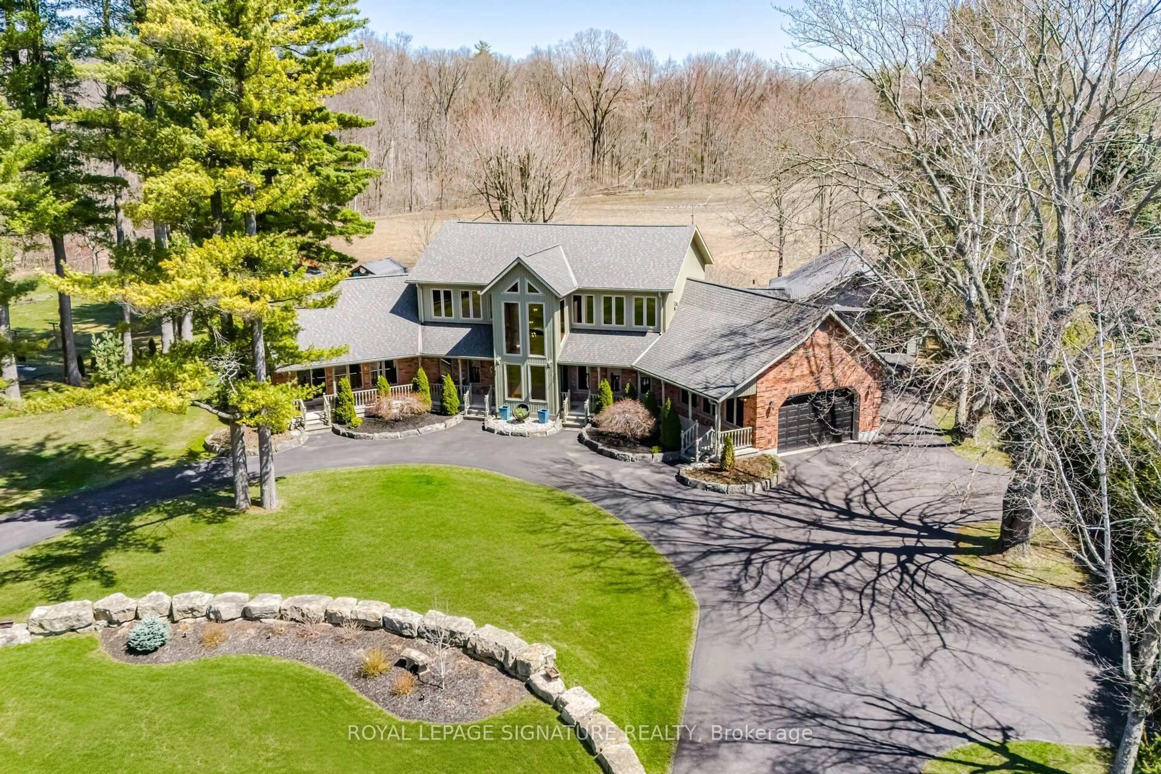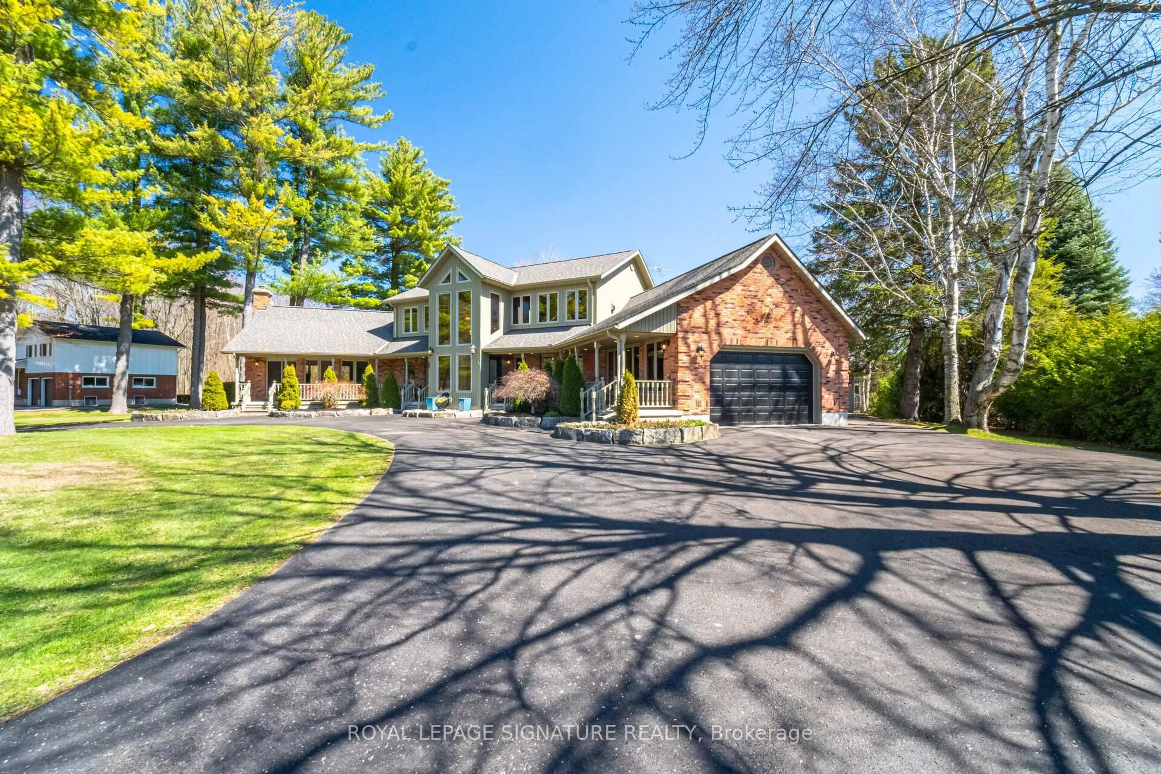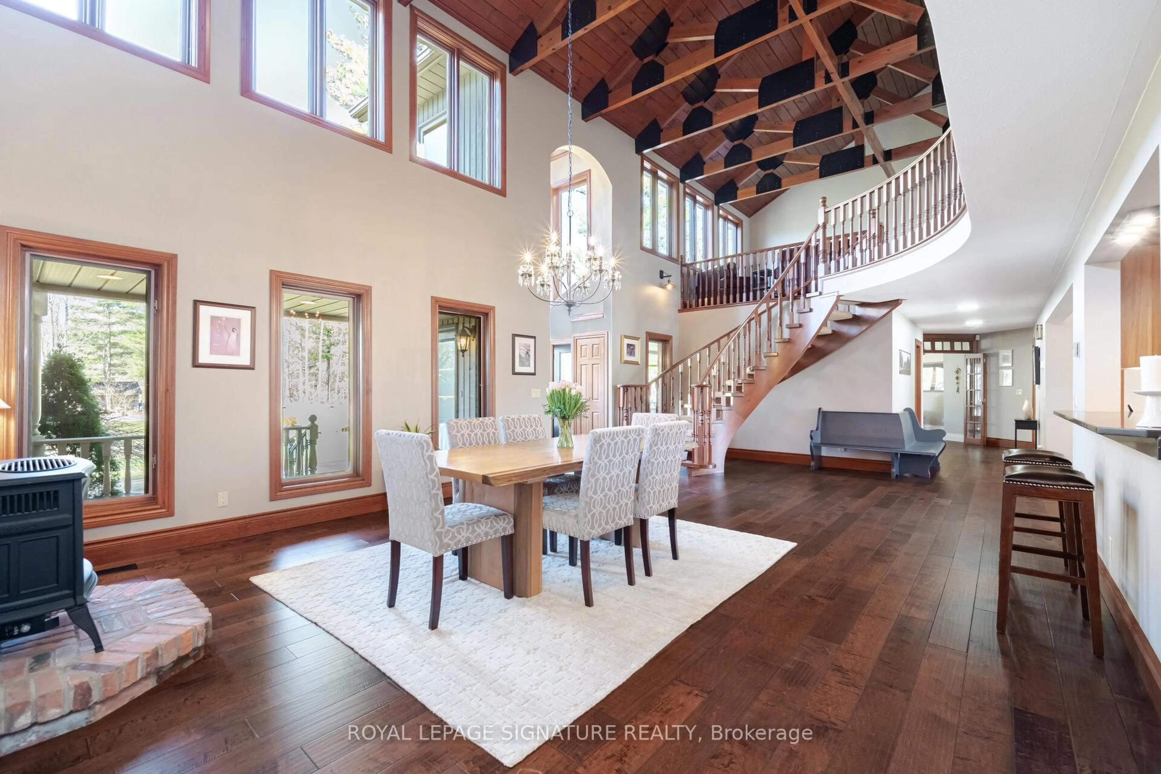587 Hillcrest Rd, Norfolk, Ontario N3Y 4K1
Contact us about this property
Highlights
Estimated valueThis is the price Wahi expects this property to sell for.
The calculation is powered by our Instant Home Value Estimate, which uses current market and property price trends to estimate your home’s value with a 90% accuracy rate.Not available
Price/Sqft$349/sqft
Monthly cost
Open Calculator
Description
Stunning Country Estate !!! This One-of-a-Kind Masterpiece captivates from the very first glance with unmatched curb appeal and it's distinctive design. A true architectural gem, the home showcases custom exposed timber and iron construction, offering a dramatic welcome with soaring 26-foot ceilings in the foyer & great room. Anchoring the space is a striking gas stove and dramatic staircase just two of of the many bespoke touches throughout. The chefs kitchen is a showstopper in its own right, thoughtfully positioned between the great room & the expansive rear deck. Designed for seamless indoor-outdoor living, its perfect for entertaining on any scale, from intimate gatherings to grand events incorporating the sparkling heated saltwater pool, hot tub, deck, & beyond. Prepare to be awestruck yet again in the window-walled family room, where vaulted ceilings rise above a stunning floor-to-ceiling brick fireplace. Here, panoramic views of the beautifully manicured grounds, create a tranquil yet breathtaking backdrop for family gatherings. The main floor offers 2 bedrooms, including an expansive primary suite that feels like a private retreat. It features a luxurious 5-piece spa-style bath w/glass shower enclosure, a generous walk-in closet & direct access to the deck through a private walkout. Additional features include renovated 3 piece bath & laundry rm. The sweeping, open-riser circular staircase leads to the equally impressive upper level. Here you'll find two spacious bedrooms, a sleek and modern 3-piece bathroom, and a versatile loft-style den or studio area. The open-to-below wrap around balcony offers a front-row seat to the craftsmanship of the handcrafted artistry that defines this remarkable home. For the hobbyist or DIY, an incredible bonus awaits: heated 1,200 sq ft- accessory building, fully equipped with a 3-piece bathroom. This versatile space is ideal for a workshop, studio- home gym, the possibilities are endless!
Property Details
Interior
Features
Main Floor
Kitchen
6.02 x 3.3Tile Floor / Centre Island / Breakfast Bar
Breakfast
3.73 x 3.23Tile Floor / W/O To Deck / Combined W/Kitchen
Dining
9.2 x 5.03hardwood floor / Vaulted Ceiling / Beamed
Pantry
4.47 x 1.47Tile Floor / B/I Shelves
Exterior
Features
Parking
Garage spaces 2
Garage type Attached
Other parking spaces 10
Total parking spaces 12
Property History
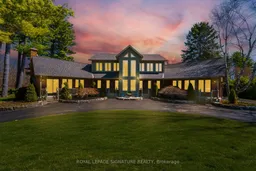 50
50