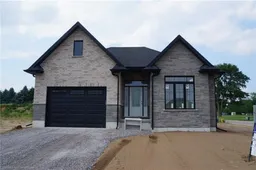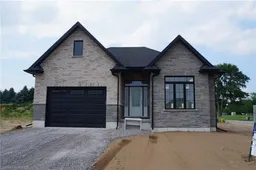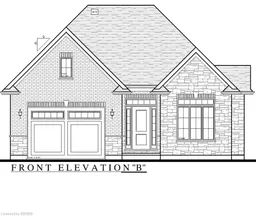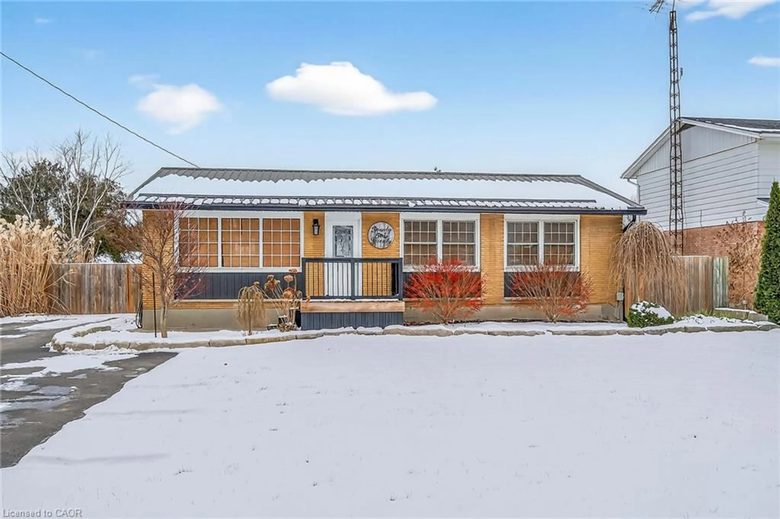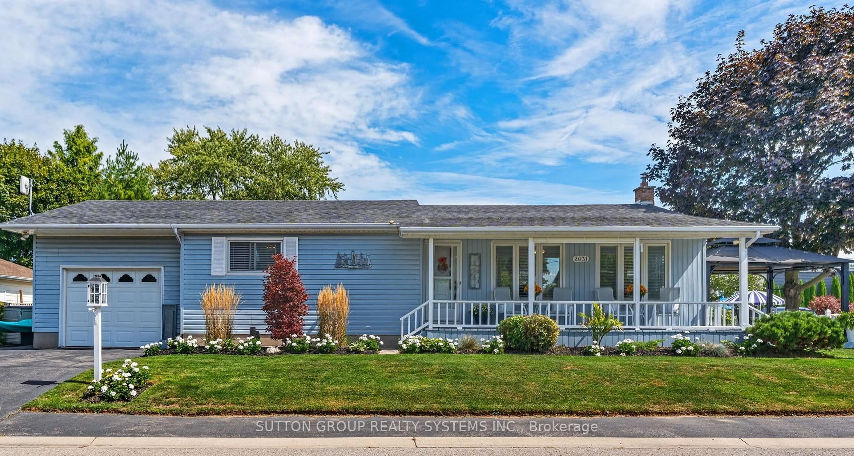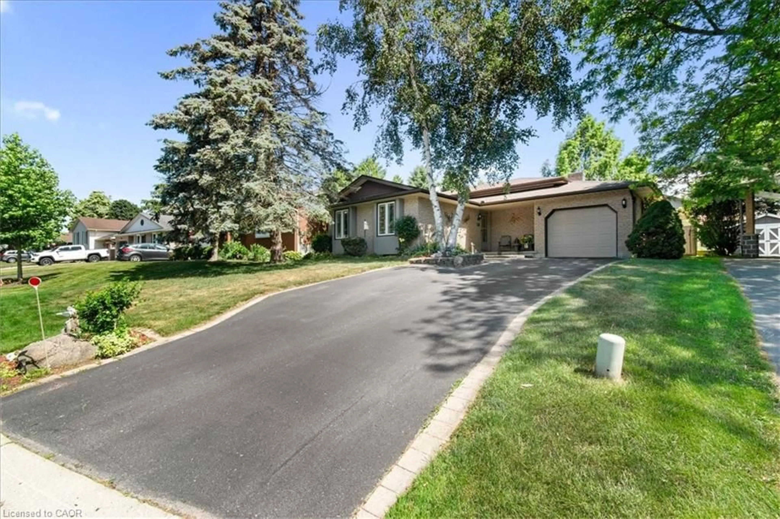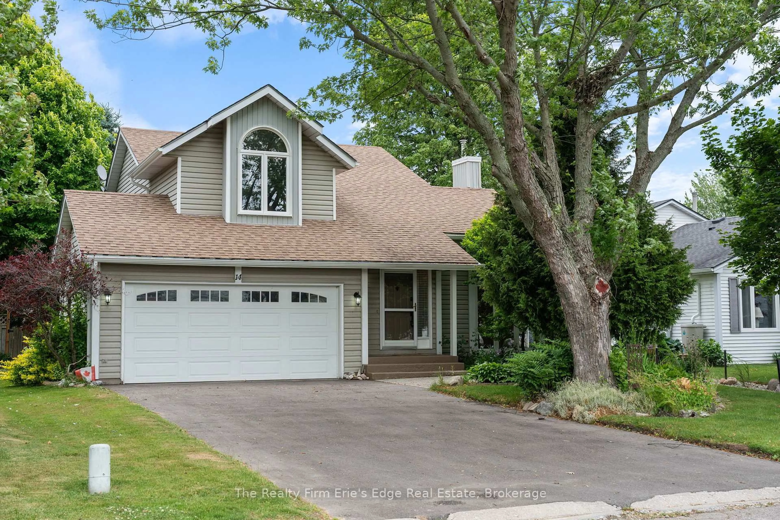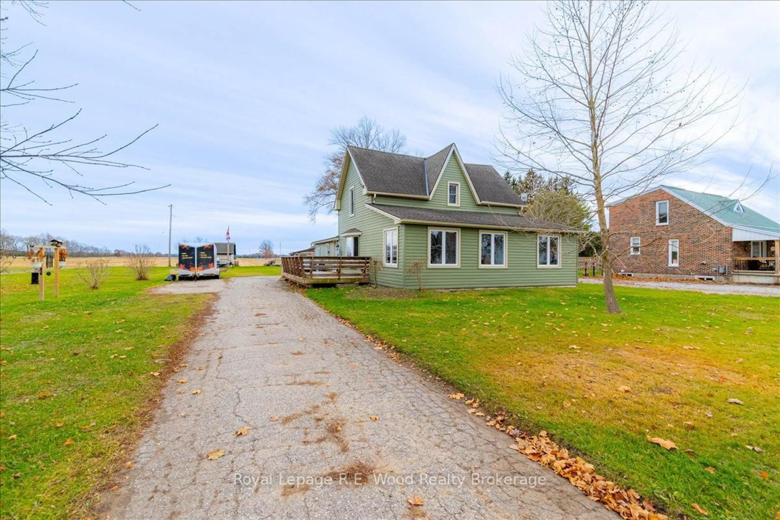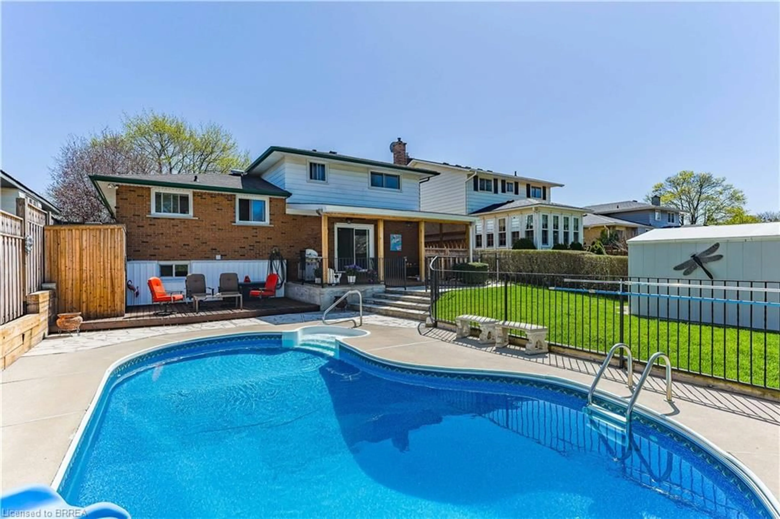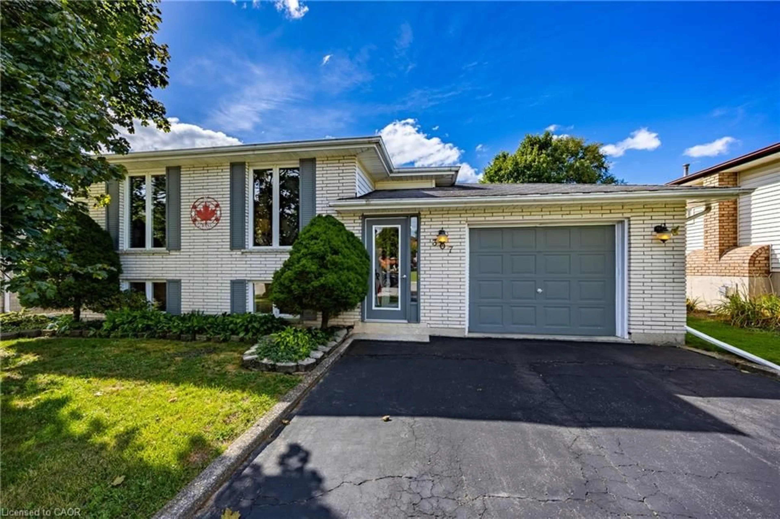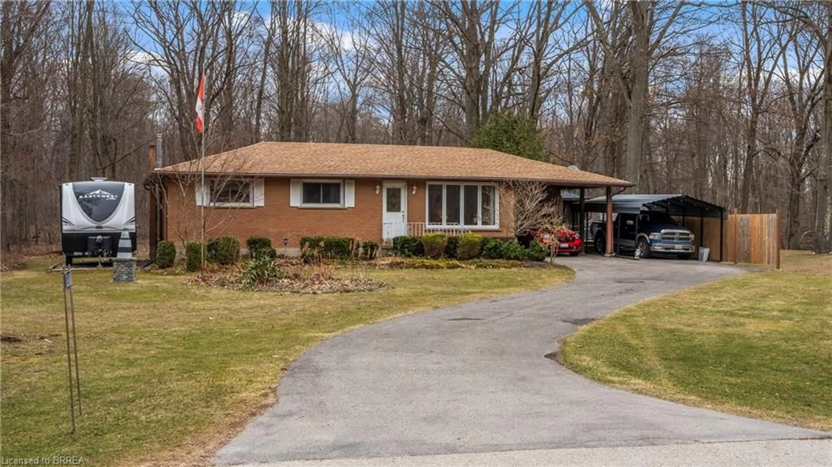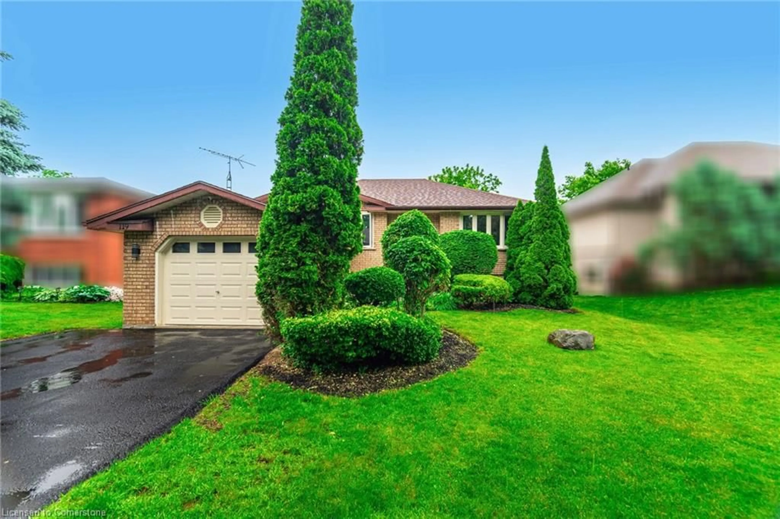Welcome to 53 Duchess Drive in Delhi! Get ready to fall in love with this 2 bedroom, 2 bath home. This house has great curb appeal. Designed for the corner lot, this quality built custom home features 1445 sq. ft. of professionally designed and finished space on the main floor. The home welcomes you with a covered front porch leading to a spacious foyer that opens to an open concept kitchen, dining nook & great room. Featuring 9 ft ceilings, engineered hardwood, luxury vinyl tiles, quartz counters, large windows, gas fireplace and more, it's worth a look! Recently completed, and ready to move in, located in the new Bluegrass Estates Phase 3 subdivision. This home is perfect for those seeking comfort & style. Enjoy your professionally designed kitchen with custom cabinetry, leathered quartz counters, large island, pot lights and more. The primary bedroom features a walk in closet and en-suite with double sink and tiled shower. For your everyday convenience, park in the garage and enter through the mudroom/laundry room. The undeveloped basement, with large windows and rough-in for a future bathroom, offers potential for customization. Enjoy the peace of mind that comes with new construction & the Tarion New Home Warranty. Taxes not yet assessed.
Inclusions: Carbon Monoxide Detector,Garage Door Opener,Smoke Detector
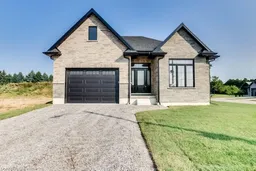 34
34