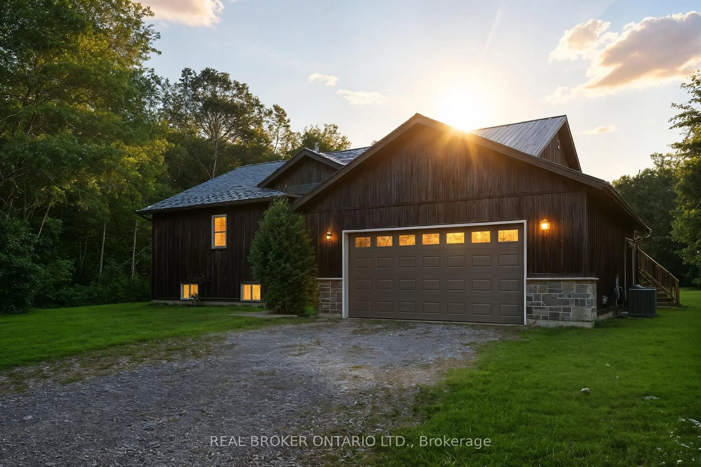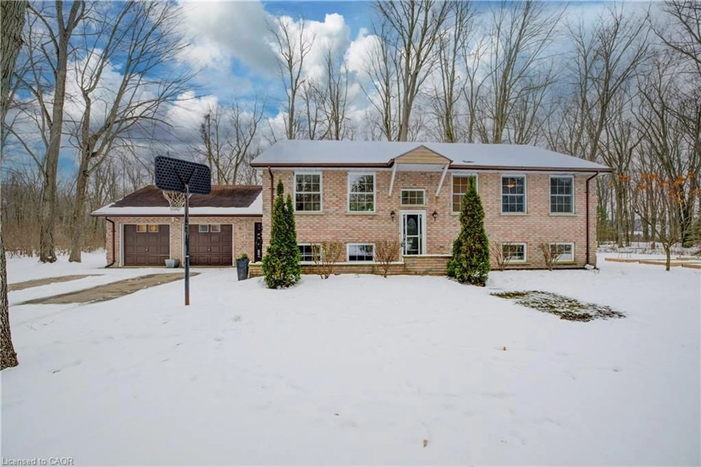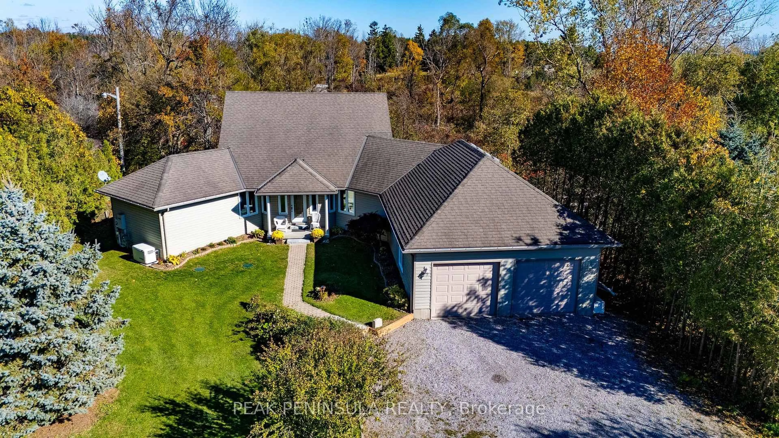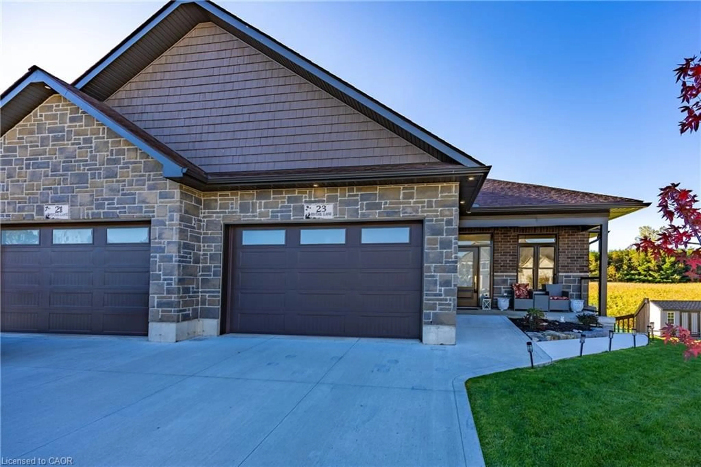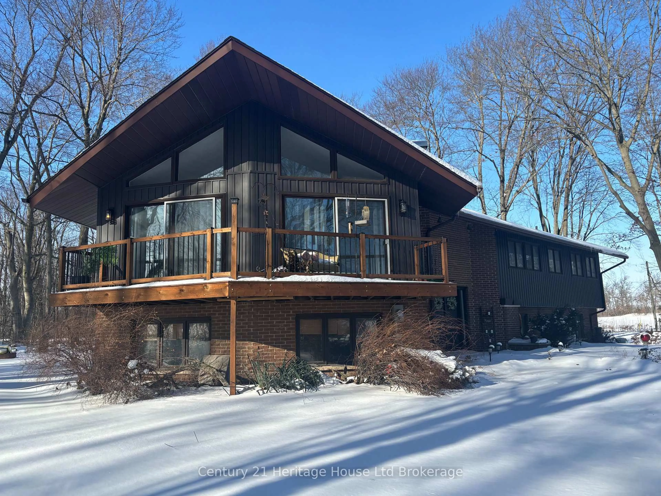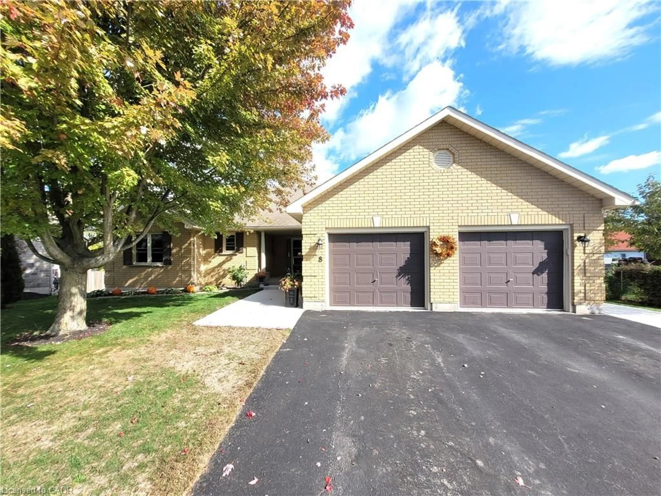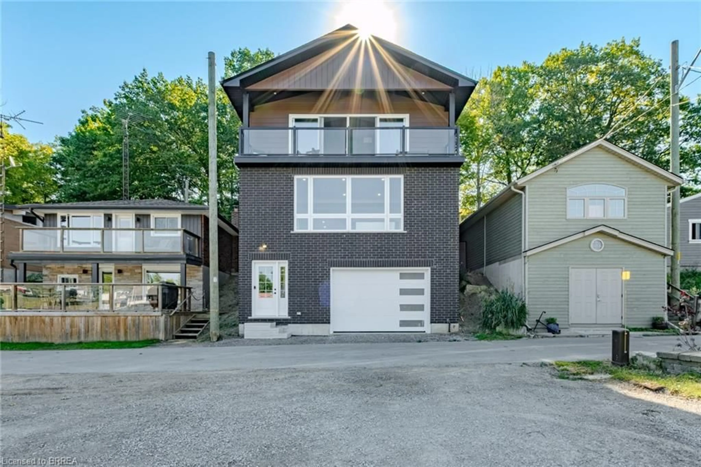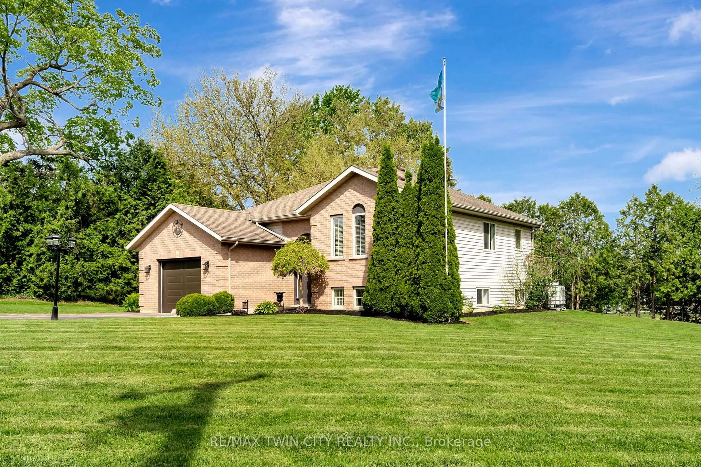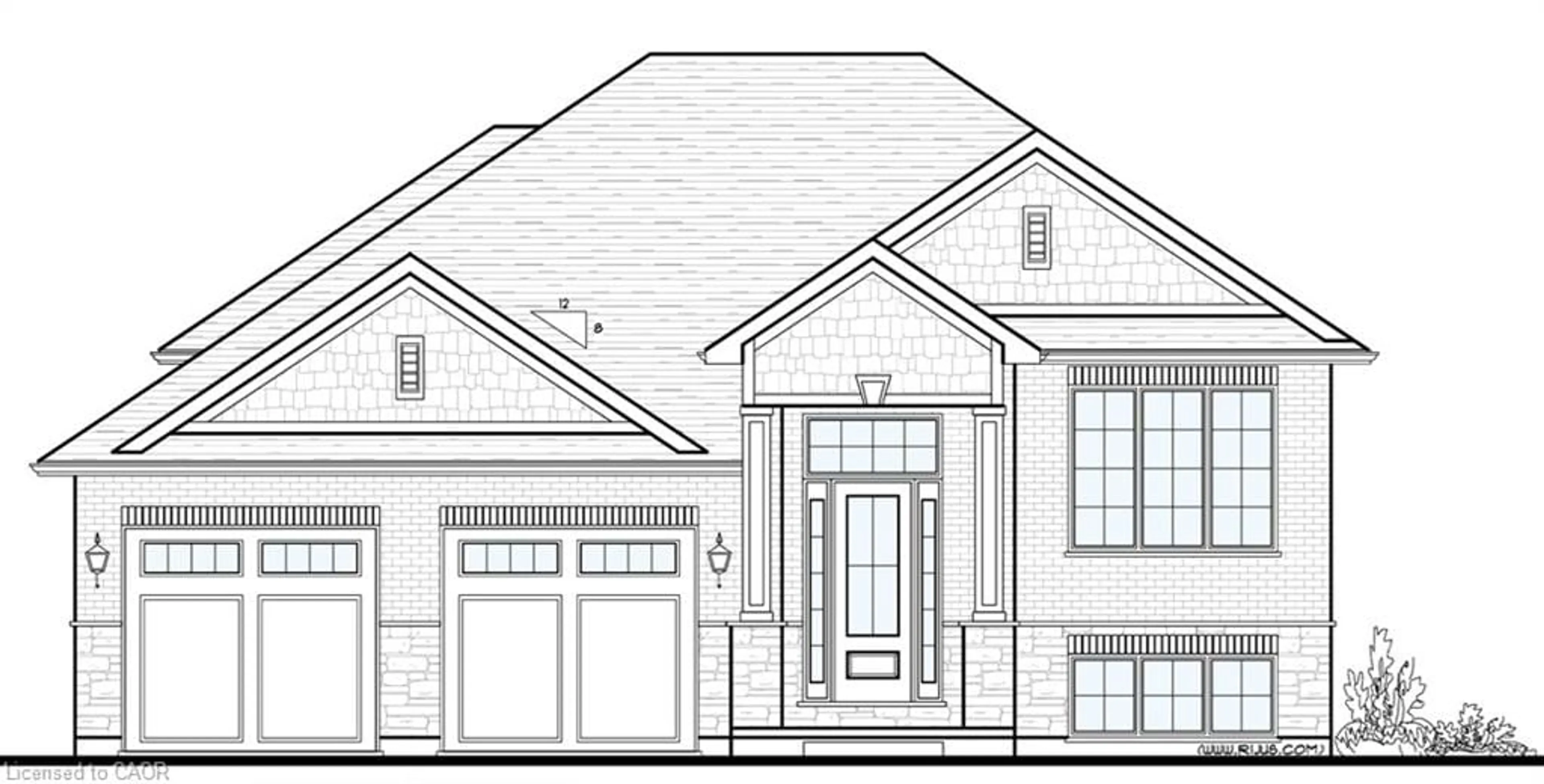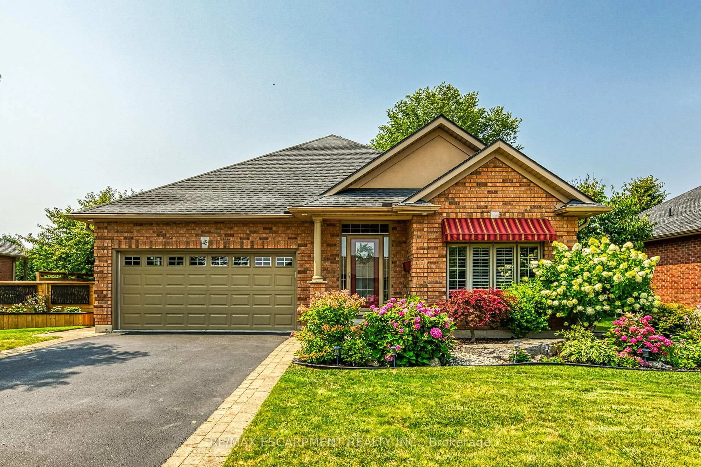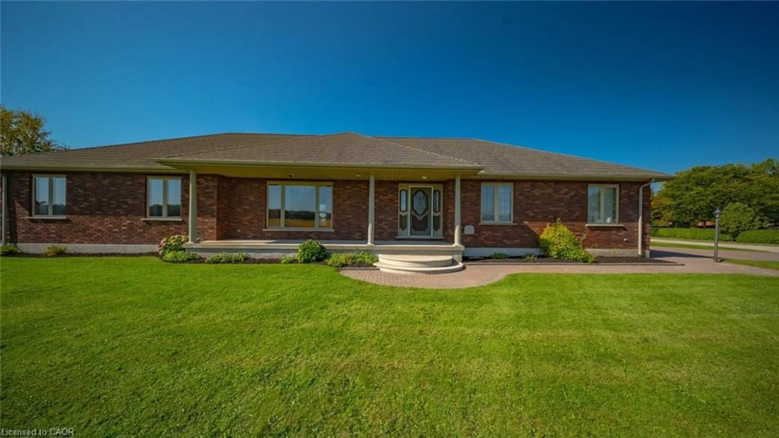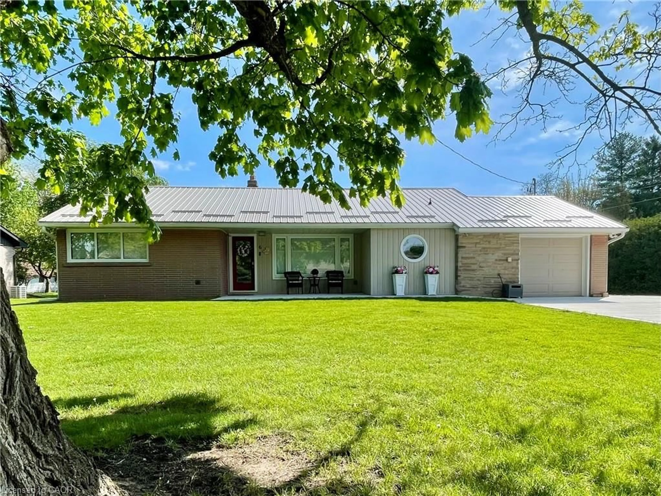Welcome to 527 Concession 3 Townsend Rd. This custom built 3+4 bedroom bungalow with walkout sits on an acre of property with roughly 3000sqft of finished area located in the beautiful Wilsonville township. Walk into the open concept great room which includes lots of natural light throughout the living room kitchen and dinette. Boasting 3 bedrooms on the main floor, as well as 3 bathrooms. The primary bedroom features an ensuite and patio doors to the end to end second level feature deck. The basement level includes a rec room with patios doors to rear walkout yard. This homes rear yard has views of rolling fields and a pond and features everything you could want in a backyard oasis. Three-tier deck with heated above ground pool in the summer. Or in the winter watch the sun set over the fields from your coveted hot tub. A definite must see. New Steel roof in 2018, a/c 2018, new gas pool heater in 2018. With a pond, huge driveway , detached workshop with hydro and no rear neighbours this is a perfect country retreat.
Inclusions: Carbon Monoxide Detector, Dishwasher, Dryer, Garage Door Opener, Range Hood, Refrigerator, Smoke Detector, Stove, Washer, Window Coverings, Shed/Storage Shed, Hot Tub, Pool Equipment, Water Softener
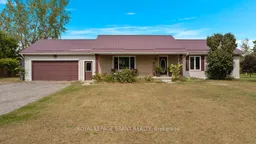 50
50

