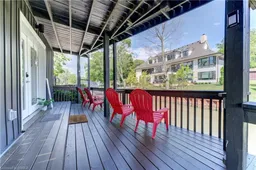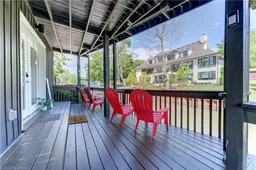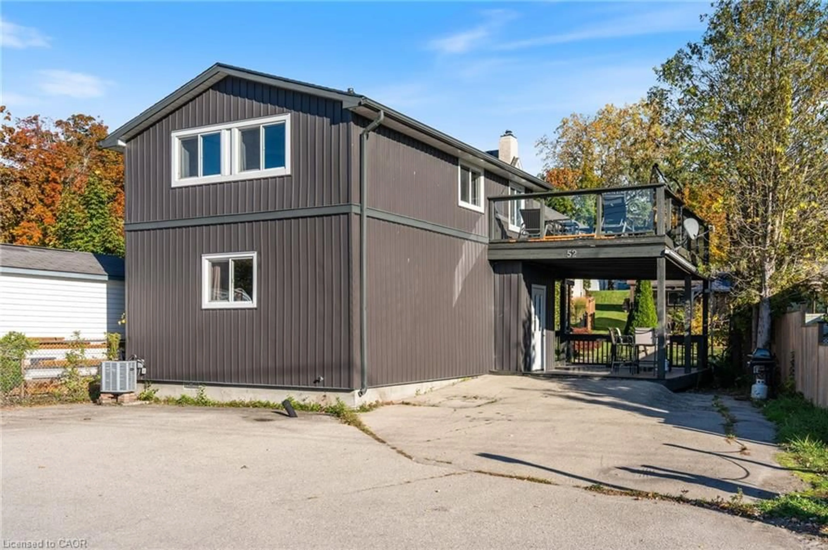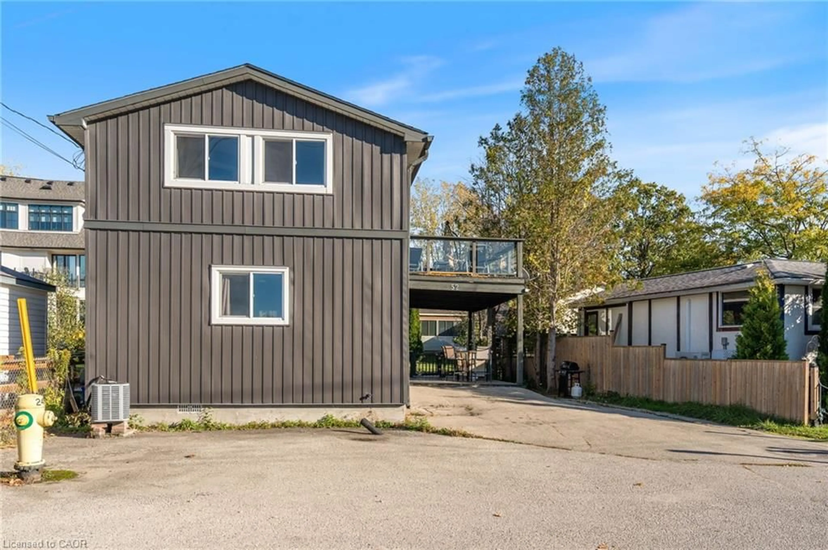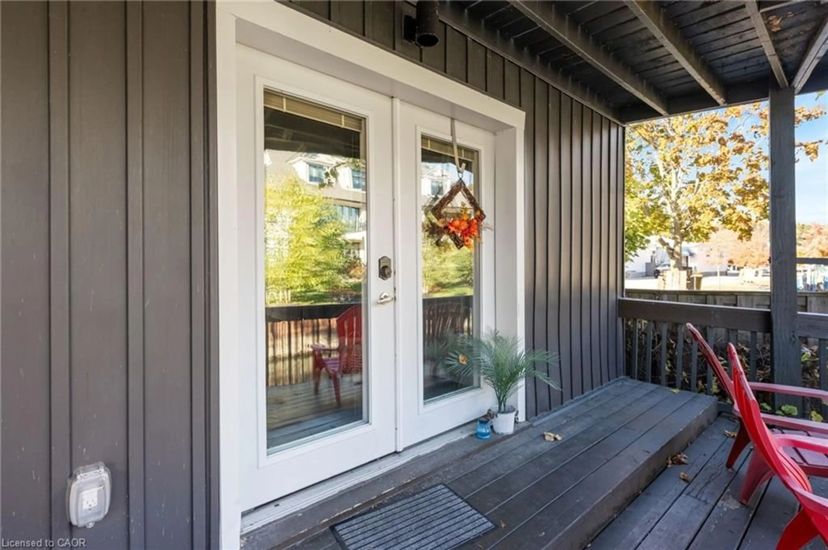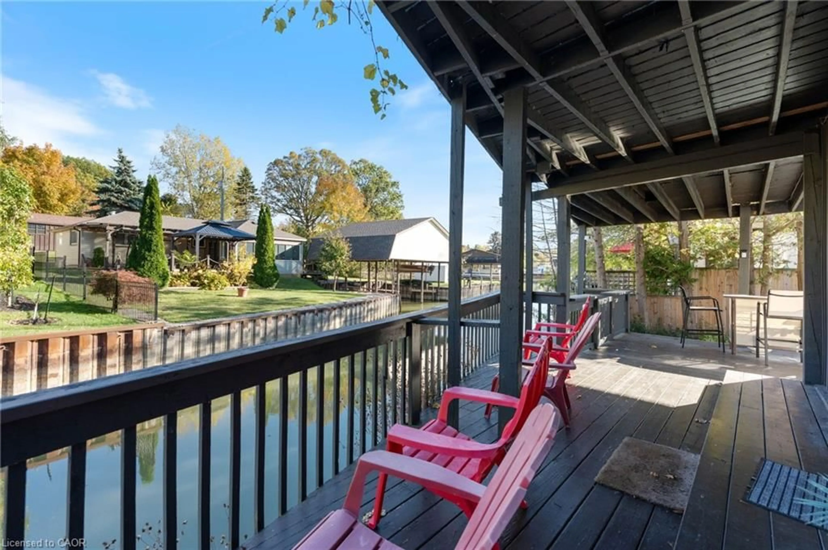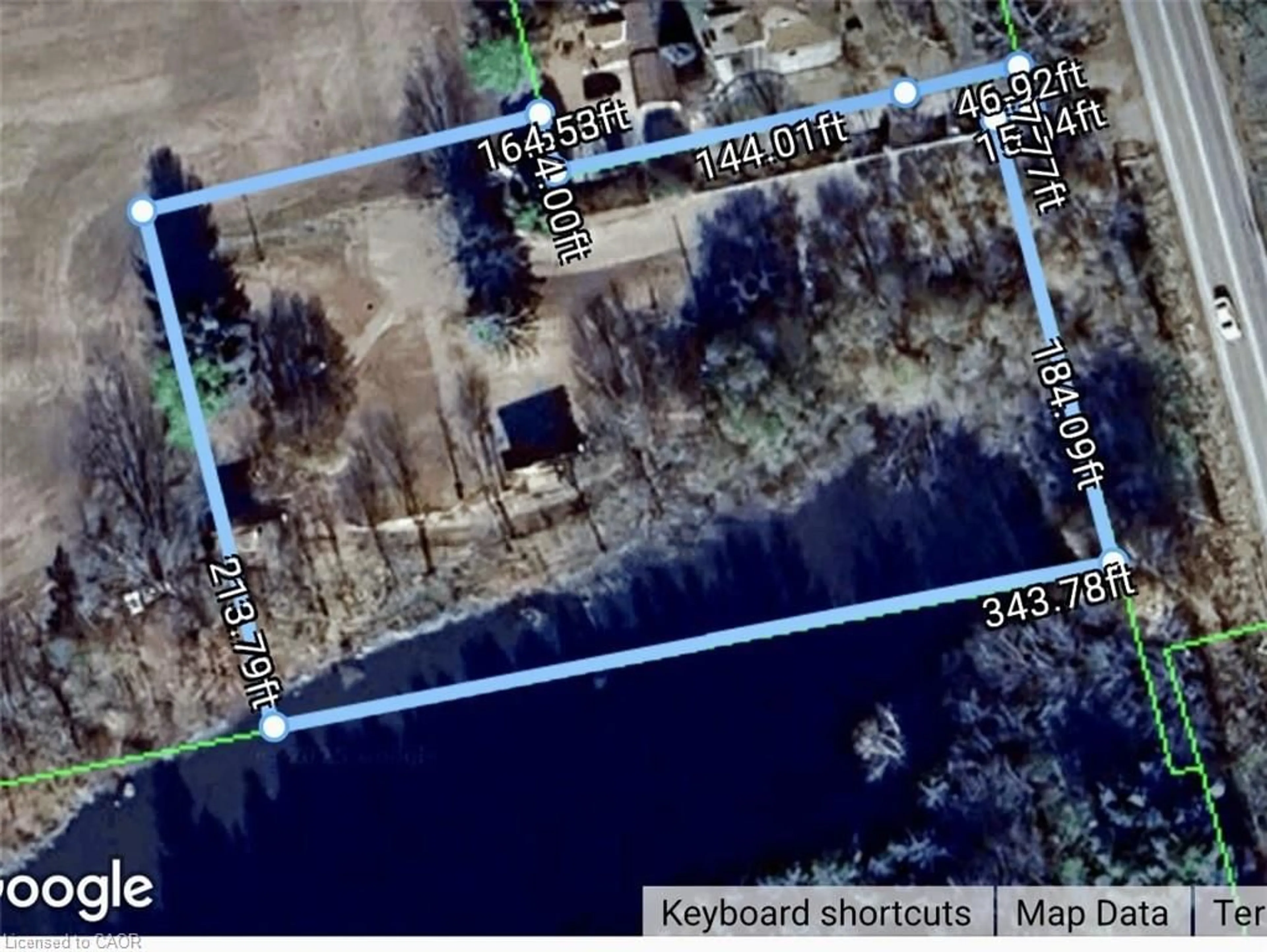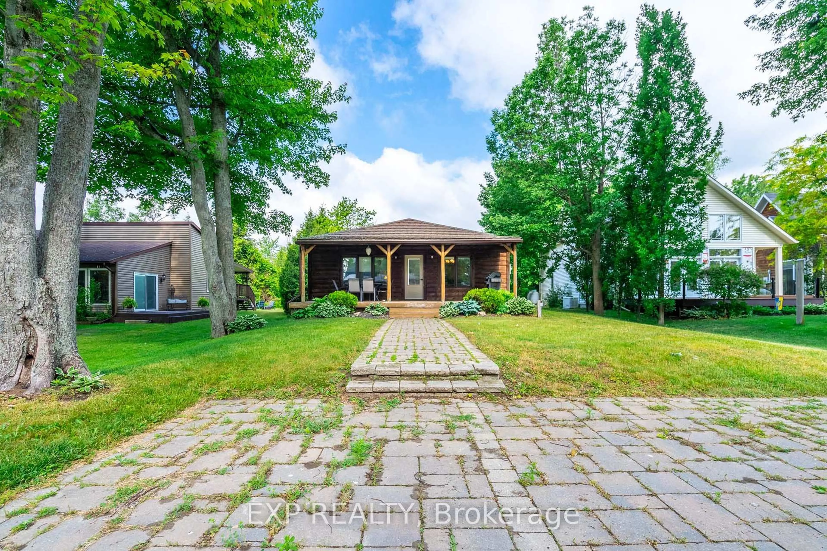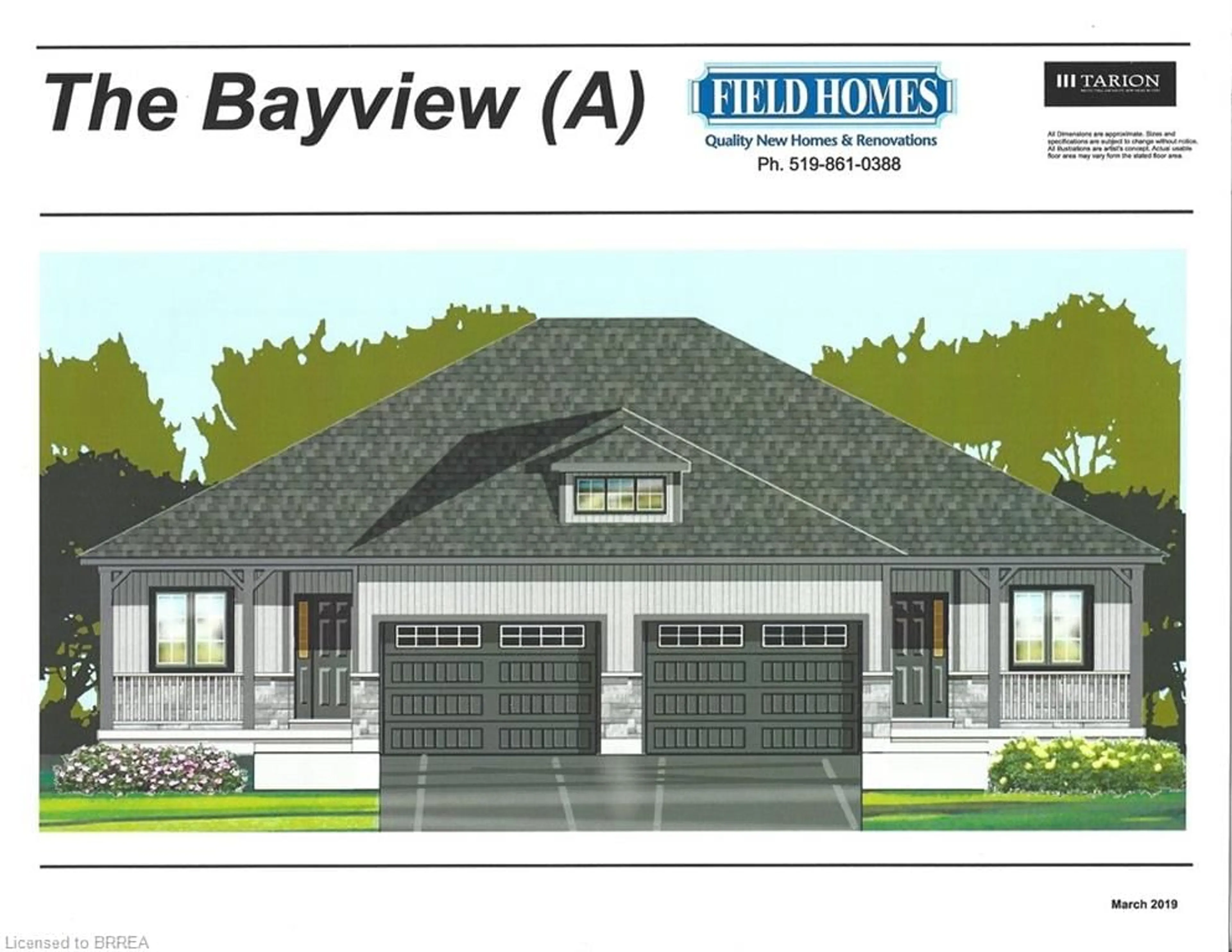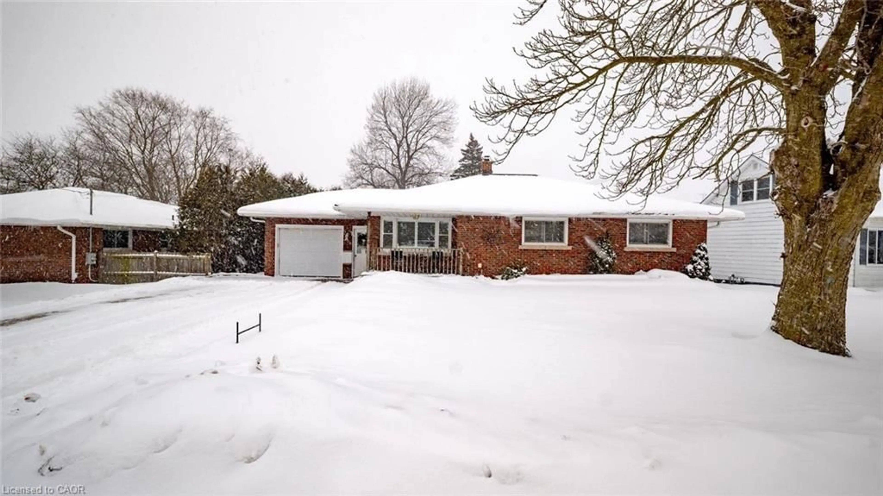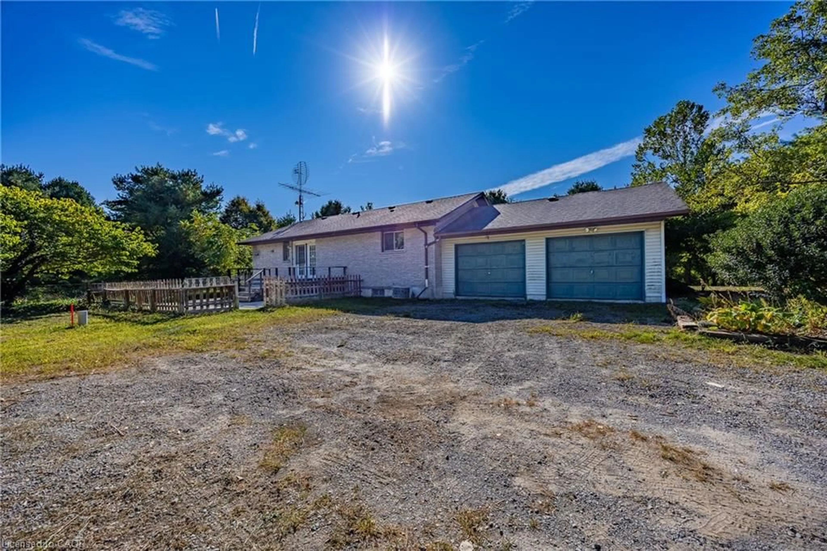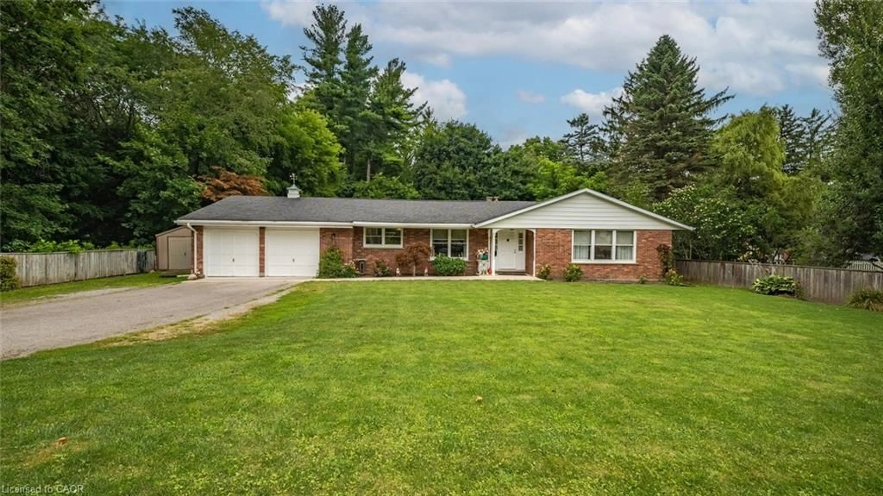52 River Dr, Port Dover, Ontario N0A 1N7
Contact us about this property
Highlights
Estimated valueThis is the price Wahi expects this property to sell for.
The calculation is powered by our Instant Home Value Estimate, which uses current market and property price trends to estimate your home’s value with a 90% accuracy rate.Not available
Price/Sqft$603/sqft
Monthly cost
Open Calculator
Description
Totally upgraded home on the water in beautiful Port Dover! What a location!- Boating, fishing, swimming, the beach and shopping are just a few mins away. Located on the channel & right next door to the Dover Yaught Club- A short boat ride takes you out to the lake. No need to pay docking fees-Park your boat & step up to your 380 sq ft deck with secured storage area. From there through the double door entry into the reinvented open concept main level. The living area features 3/4 inch hardwood flooring, pot lights, NG Fireplace with dry stack stone & barn beam mantel. The Hardwood continues into the new kitchen that showcases ample cabinetry, granite counters, island & mirrored glass backsplash. A two-piece bath with oversized porcelain tile completes this level. Oak stairs lead to the bright 2nd level landing that offers double door access to the 435 sq ft two tiered upper deck with glass wrap around railing system. Take in the amazing nautical views & entertain family & friends from both upper & lower decks. The second floor also offers two good sized bedrooms both have hardwood flooring and offer great views of the channel. A 4 piece bath with granite counter vanity and convenient laundry rm complete this package. Shingles, A/C, furnace, flooring, doors, kitchens, baths, windows (2018) and the list goes on...Many opportunities exist for this property including cottage, year round residential living or investment. Come see what other great features this home has to offer!
Property Details
Interior
Features
Main Floor
Living Room
4.98 x 4.32carpet free / fireplace / hardwood floor
Kitchen/Dining Room
4.32 x 3.45carpet free / double vanity / hardwood floor
Bathroom
2-piece / carpet free / tile floors
Exterior
Features
Parking
Garage spaces -
Garage type -
Total parking spaces 3
Property History
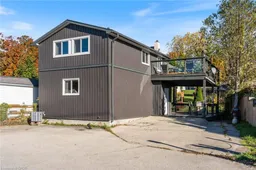 30
30