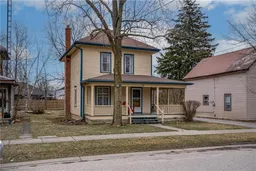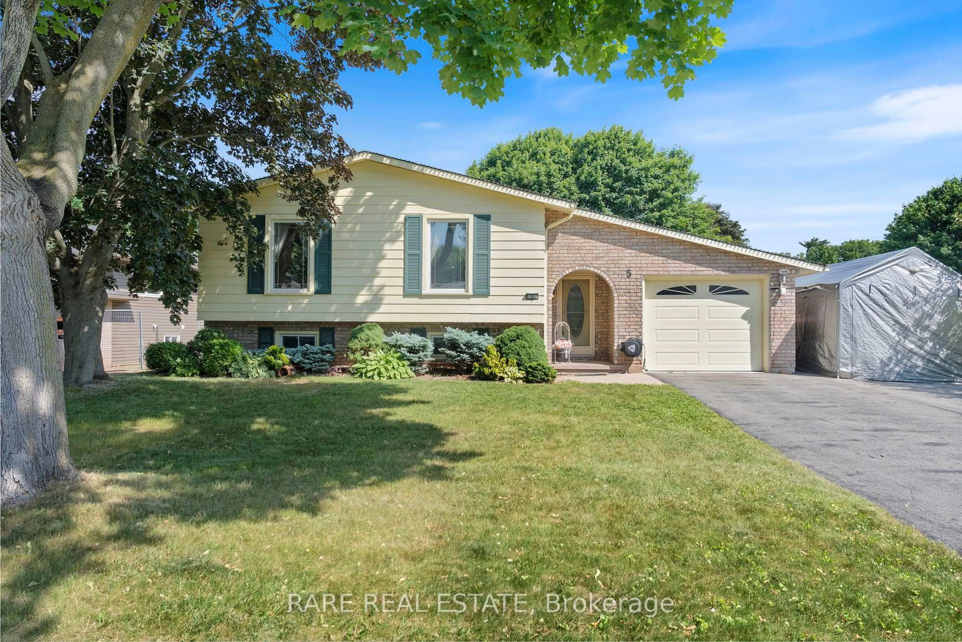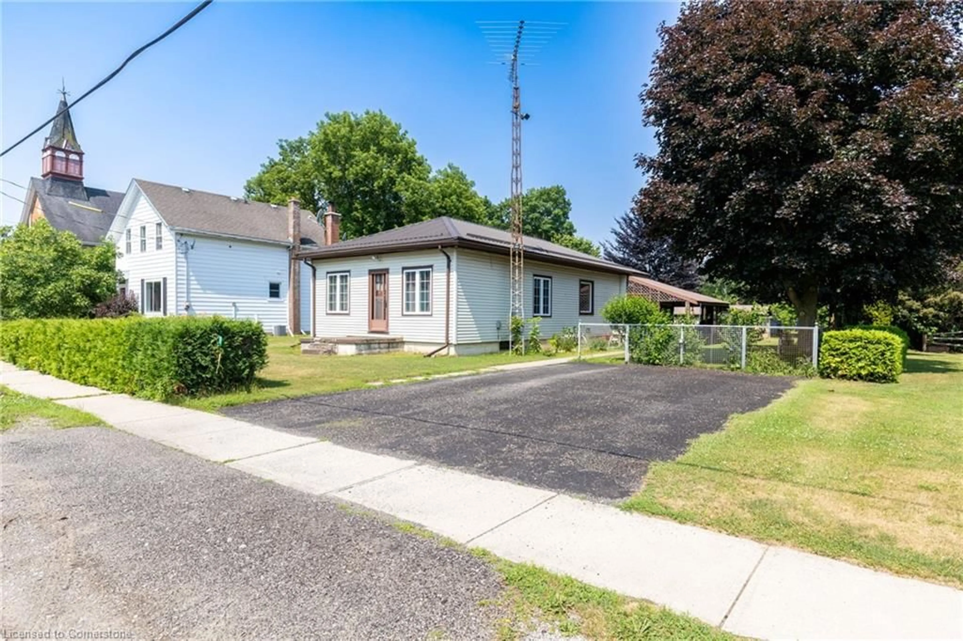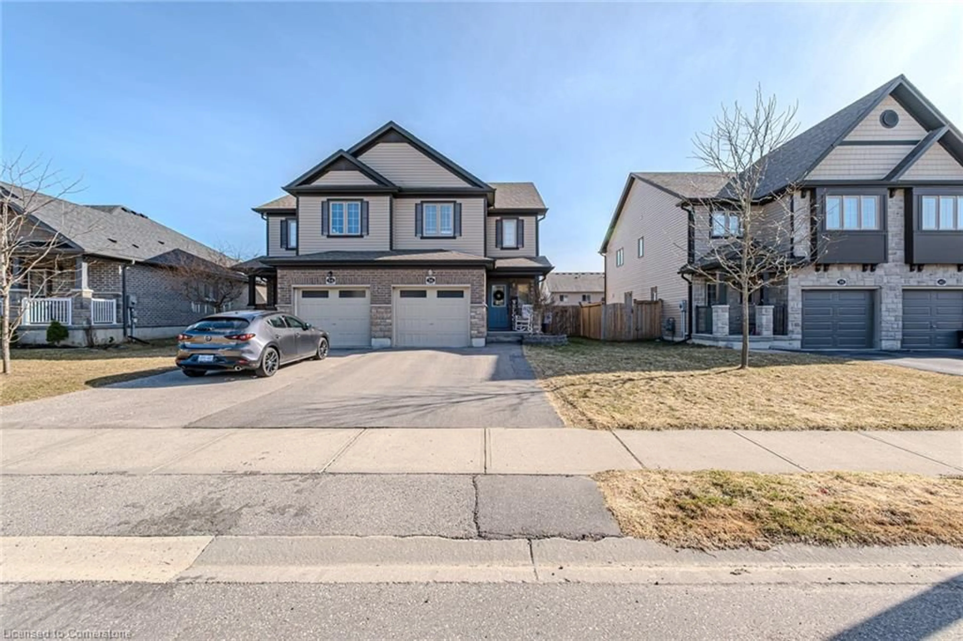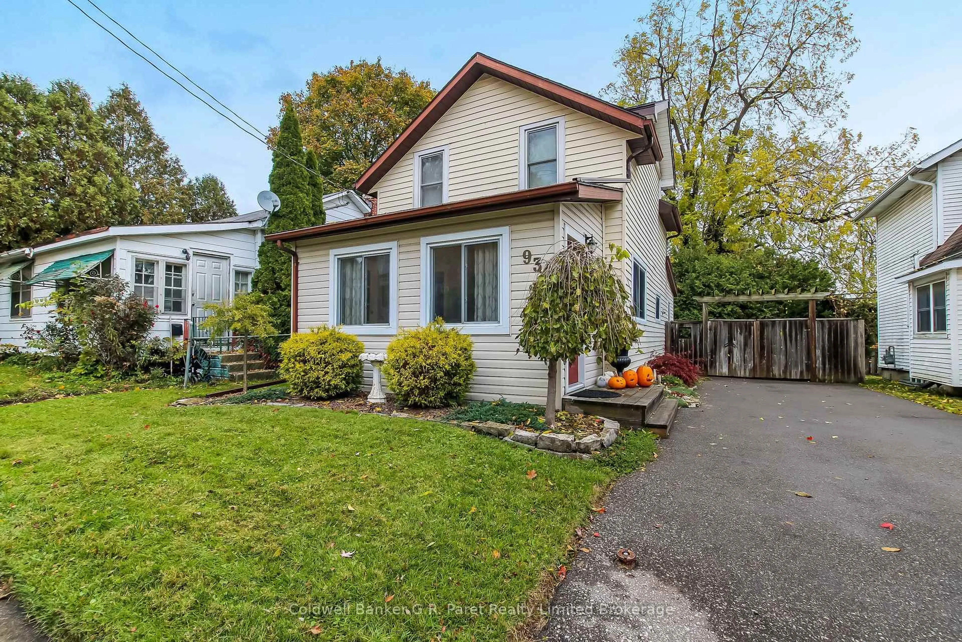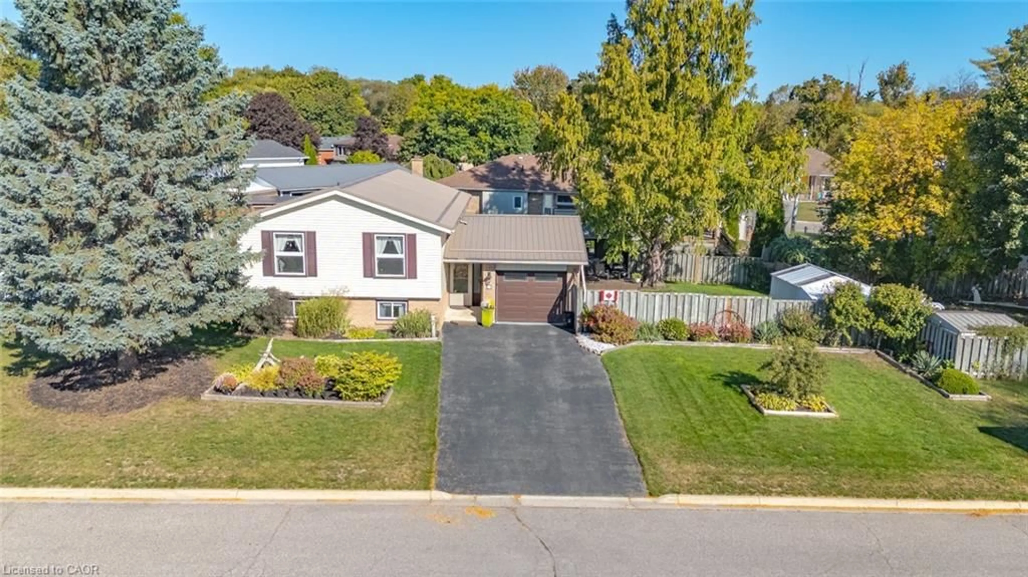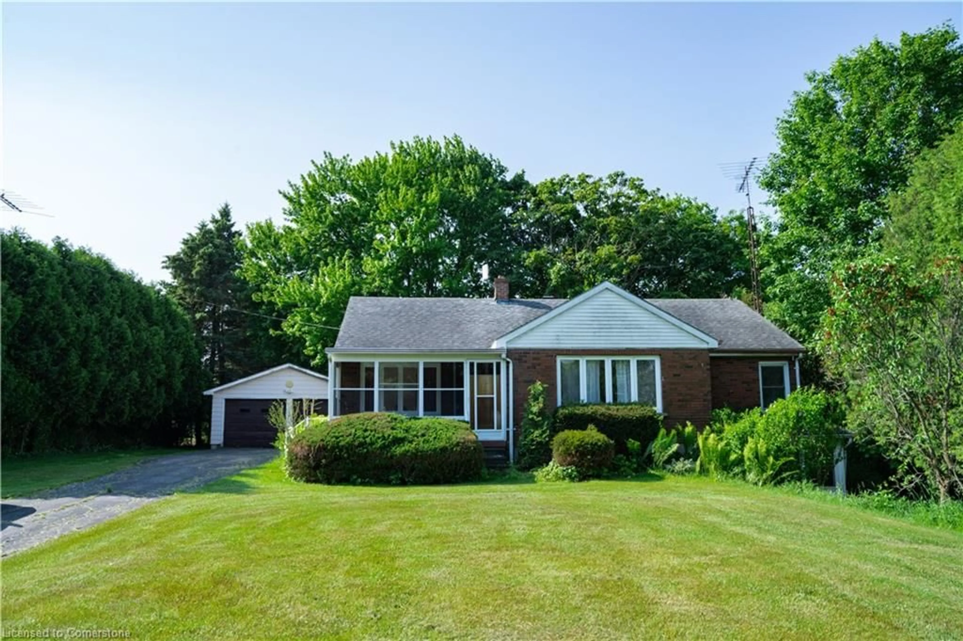Timeless Elegance Near Lake Erie - Stunning 1911 Character Home
Step into history with this meticulously maintained 1911 home, just a 5-minute walk from the shores of Lake Erie and the charming main street of Port Rowan. Lovingly cared for by the same owners since 1967, this grand residence blends historic charm with modern possibilities—whether as a spacious family home, cottage or a potential bed & breakfast (buyer to confirm requirements).
Inside, you'll find four generous bedrooms, an upstairs loft, a dressing room, and a storage room, offering ample space for family and guests alike. The main floor features a formal parlour, living room, and dining room, along with a bright kitchen, creating a warm and inviting atmosphere. The graceful family staircase and the butler's staircase add a touch of old-world charm, while the original American chestnut trim, locally forested over a century ago, showcases the home's exceptional craftsmanship.
Outside, a massive wraparound porch invites you to relax and enjoy the beautifully maintained perennial gardens. The large backyard offers endless possibilities, while the detached, oversized one-car garage provides extra storage. Conveniently located directly across from the elementary school, this home is perfect for families looking for both history and convenience.
Don't miss this rare opportunity to own a piece of Port Rowan's heritage—schedule your private viewing today!
Inclusions: Carbon Monoxide Detector,Dryer,Freezer,Garage Door Opener,Gas Stove,Hot Water Tank Owned,Refrigerator,Smoke Detector,Washer,Window Coverings,All Elfs
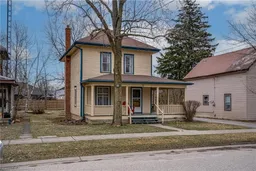 50
50