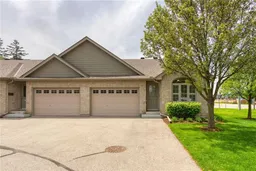Immaculate 2+1 bed, 2 bath end unit townhome in desirable Kent Creek Estates. Airy, open concept main floor with vaulted ceiling. Spacious kitchen with loads of counter & cabinet space. Gorgeous hardwood floors draw you into the living/dining room. Cosy up to one of the home's two gas fireplaces. Walkout from the living room to a large deck. Too sunny? Pull out the power awning! Two generous bedrooms & 4 piece bathroom. Convenient main floor laundry. Don't have to brave the elements with the handy garage access from the laundry room. Huge familyroom with gas fireplace on the lower level. Lots of room in the bedroom with walk-in closet. Three piece bath. Tons of storage in the utility room & storage room. Walking distances to amenities. Simcoe is a perfect combination of urban living with the ability to quickly escape to the beautiful beaches that surround the town. Minutes to Port Dover, Turkey Point & Long Point. Close to 4 top notch golf courses. Conveniently close to a major airport (45 min), and a quick drive to surrounding major cities such as Brantford, Hamilton, London, & Woodstock.
Inclusions: Garage Door Opener,Washer & Dryer. Fridge, Stove, Dishwasher & Microwave. Auto Garage Door Remote(S). Awning On Back Deck.




