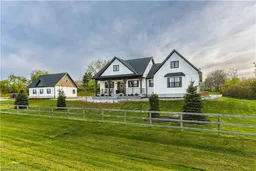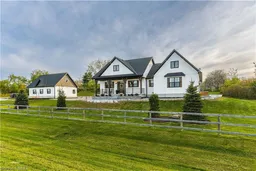Country Living with Modern Elegance - This custom-built, modern farmhouse, completed in 2021, sits on a picturesque 1.7-acre lot, offering the perfect blend of rural tranquility and contemporary design. Located just a couple of minutes from Waterford, this 2,210 sq ft home brings peaceful country living within easy reach of city conveniences, whilst offering a hobby farm, detached oversized garage and the space to make your dreams come true. Inside, the open-concept family and dining area features soaring 14-foot vaulted ceilings, exposed timber beams, and a cozy gas fireplace. The engineered hardwood floors flow throughout, leading into a chef’s kitchen designed for both function and style. A 10-foot quartz island takes center stage, custom shaker cabinetry, and stainless-steel appliances. French doors open from the family room to a huge screened porch — ideal for morning coffee, dining in the fresh air, or watching those spectacular sunsets. On one side of the central living area, the luxurious primary suite offers vaulted ceilings, a walk-in closet, and a spa-like 5-piece ensuite with a freestanding soaker tub, doorless walk-in shower, and modern finishes. To add, is a beautifully finished main-floor laundry room and a versatile fourth bedroom, perfect for a home office or business, and includes its own private entrance. On the other side are two good sized bedrooms, along with a 4-piece bathroom with a quartz vanity and custom tile. Outside, the barn, set within a fenced area, provides space for hobby farming or storage, while an oversized detached double garage (24x36) includes a workshop and a spacious second-floor loft area that could be easily transformed to an accessory suite. Whether you're looking for space to work, play, or grow, this property offers endless possibilities.
Inclusions: Built-in Microwave,Carbon Monoxide Detector,Dishwasher,Dryer,Range Hood,Refrigerator,Stove,Washer,Window Coverings
 50
50



