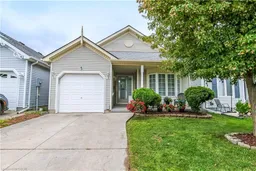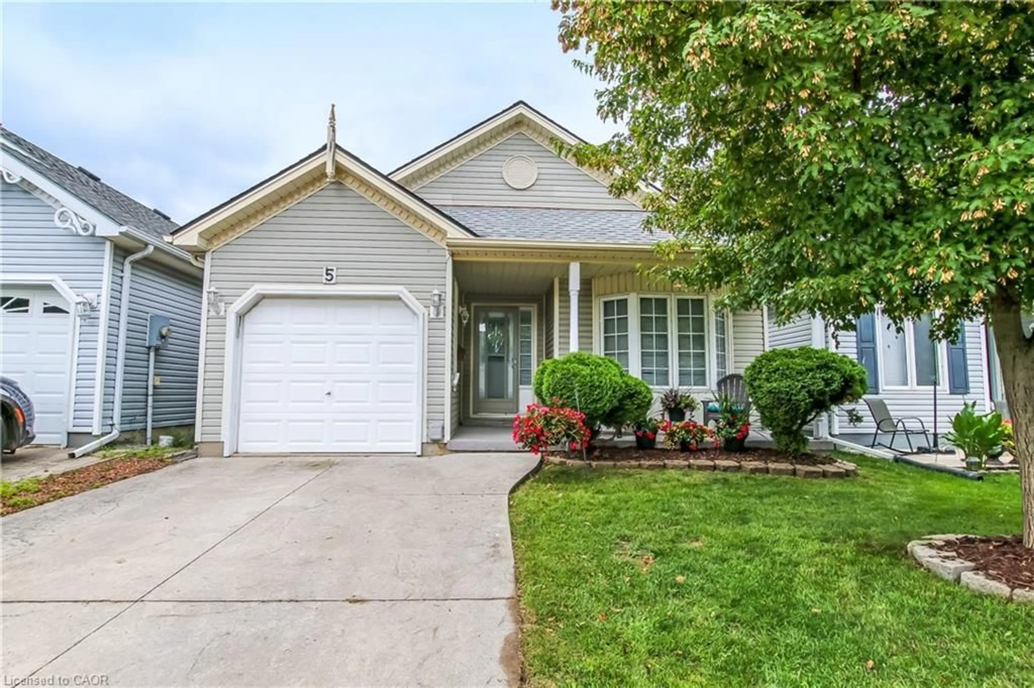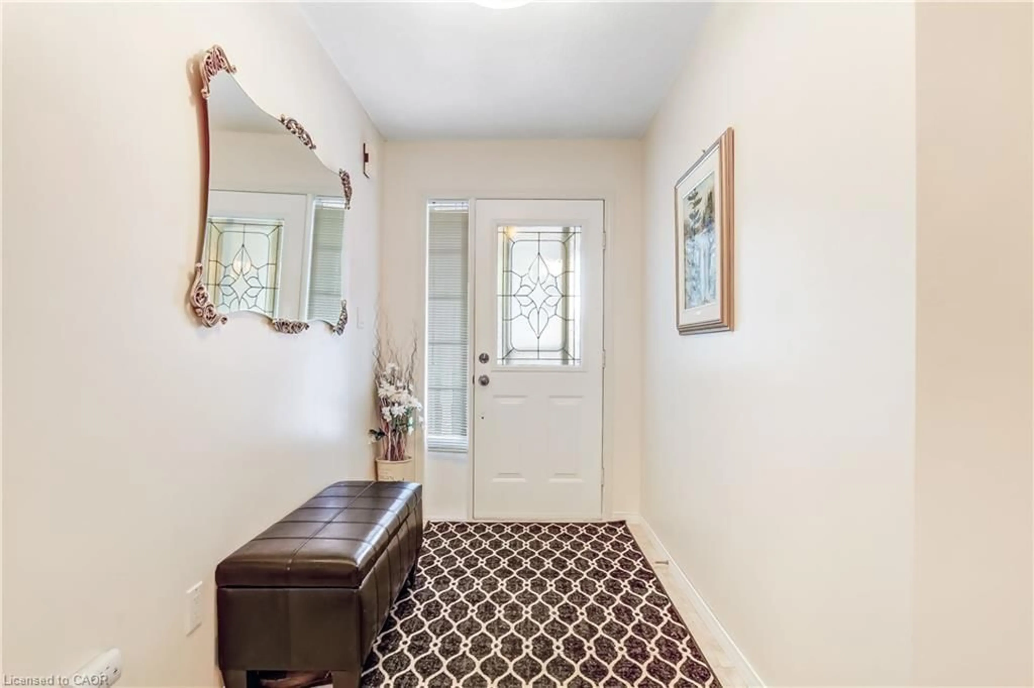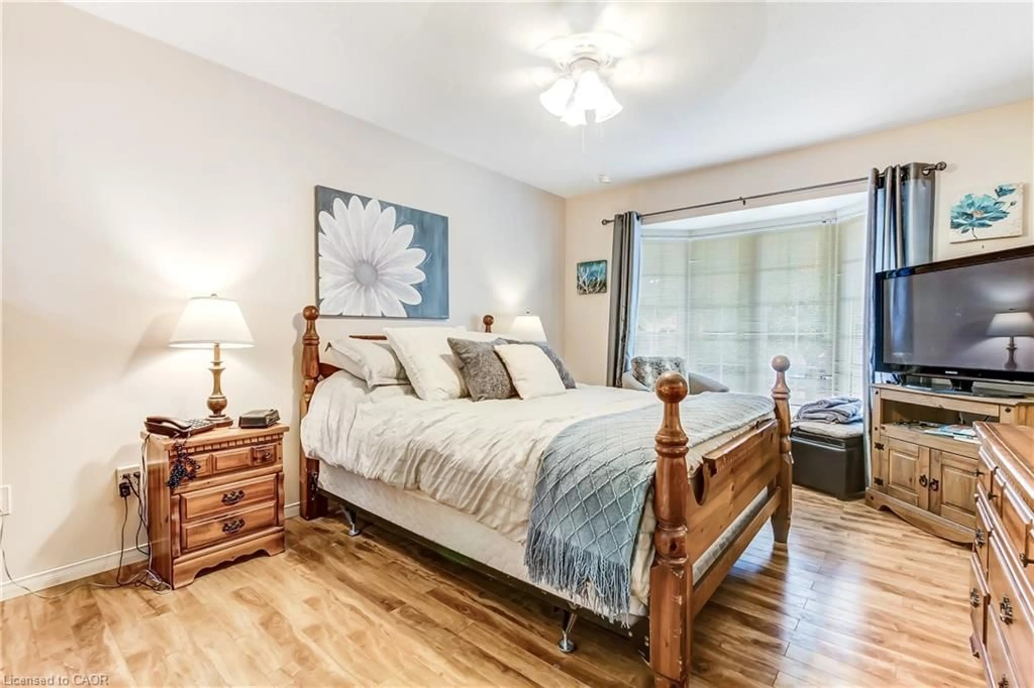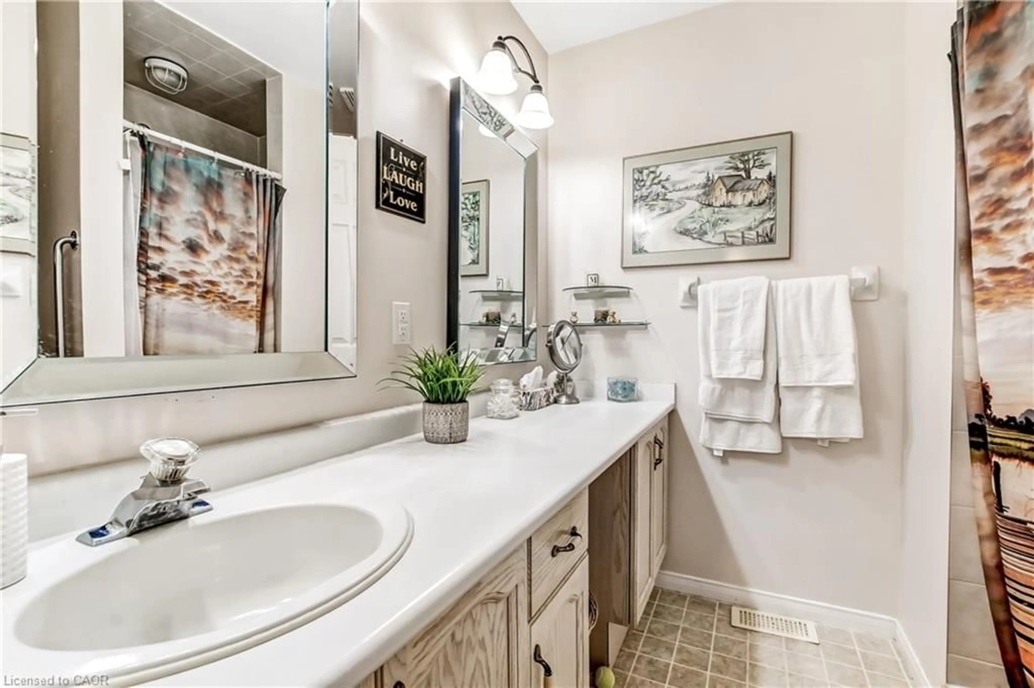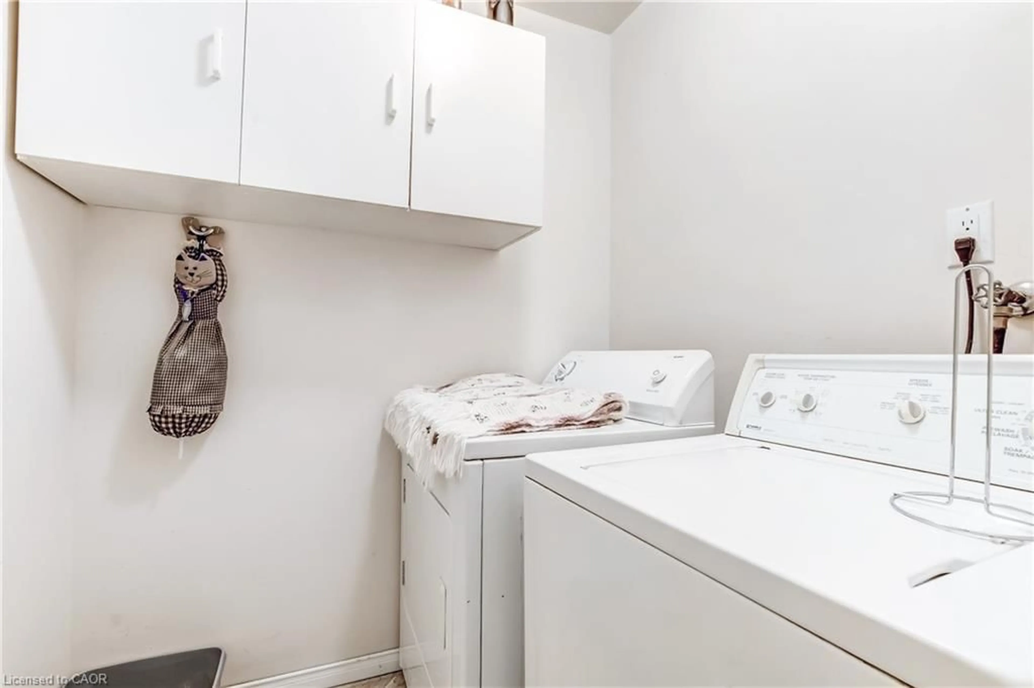5 Walsingham Dr, Port Rowan, Ontario N0E 1M0
Contact us about this property
Highlights
Estimated valueThis is the price Wahi expects this property to sell for.
The calculation is powered by our Instant Home Value Estimate, which uses current market and property price trends to estimate your home’s value with a 90% accuracy rate.Not available
Price/Sqft$357/sqft
Monthly cost
Open Calculator
Description
Adult lifestyle living at it's finest in this 2 bedroom 2 bathroom "cottonwood" model home, in Port Rowan's popular "Villages of Long Point Bay" with a single attached garage. Step into the spacious entry way, with access to the primary bedroom with walk-in closet, 3 piece bathroom with large front window to welcome in the afternoon sun. The laundry area is neatly tucked away from the entrance to the garage and guest closet. Main floor 4 piece bath features a skylight, giving you lots of daylight, The secondary bedroom has its own closet with side window. You will love the open concept, dining, living room with hardwood flooring, and a corner unit gas fireplace. The eat-in kitchen features lots of cabinets, kitchen sink with a view of the backyard. The kitchen eating area has a patio door that leads to a large deck with a privacy hedge around the deck. Enjoy your summer days on the covered front porch or your back deck. Enjoy "the villages" community centre 24 hours a day, complete with indoor heated pool, billiards room, gym, crafts room, woodworking shop, large gathering room complete with kitchen. Outdoor fun includes pickle ball courts, nature trails, gardens and so much more, and all of this is just a short 5 minute walk from your home..
Property Details
Interior
Features
Main Floor
Dining Room
4.67 x 3.05Hardwood Floor
Bedroom Primary
3.35 x 4.57ensuite / laminate
Eat-in Kitchen
3.45 x 5.94Walkout to Balcony/Deck
Bathroom
4-piece / skylight
Exterior
Features
Parking
Garage spaces 1
Garage type -
Other parking spaces 0
Total parking spaces 1
Property History
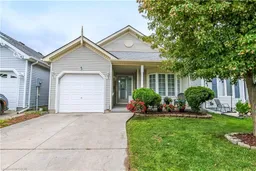 20
20