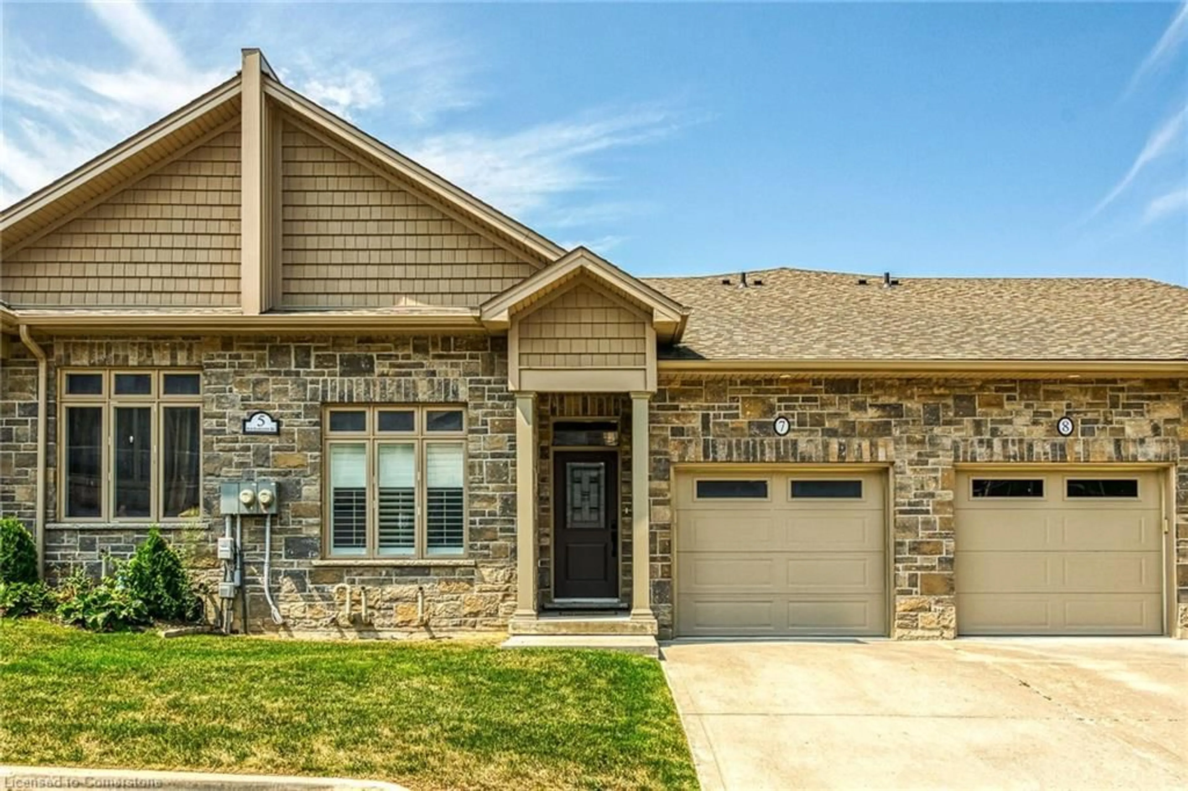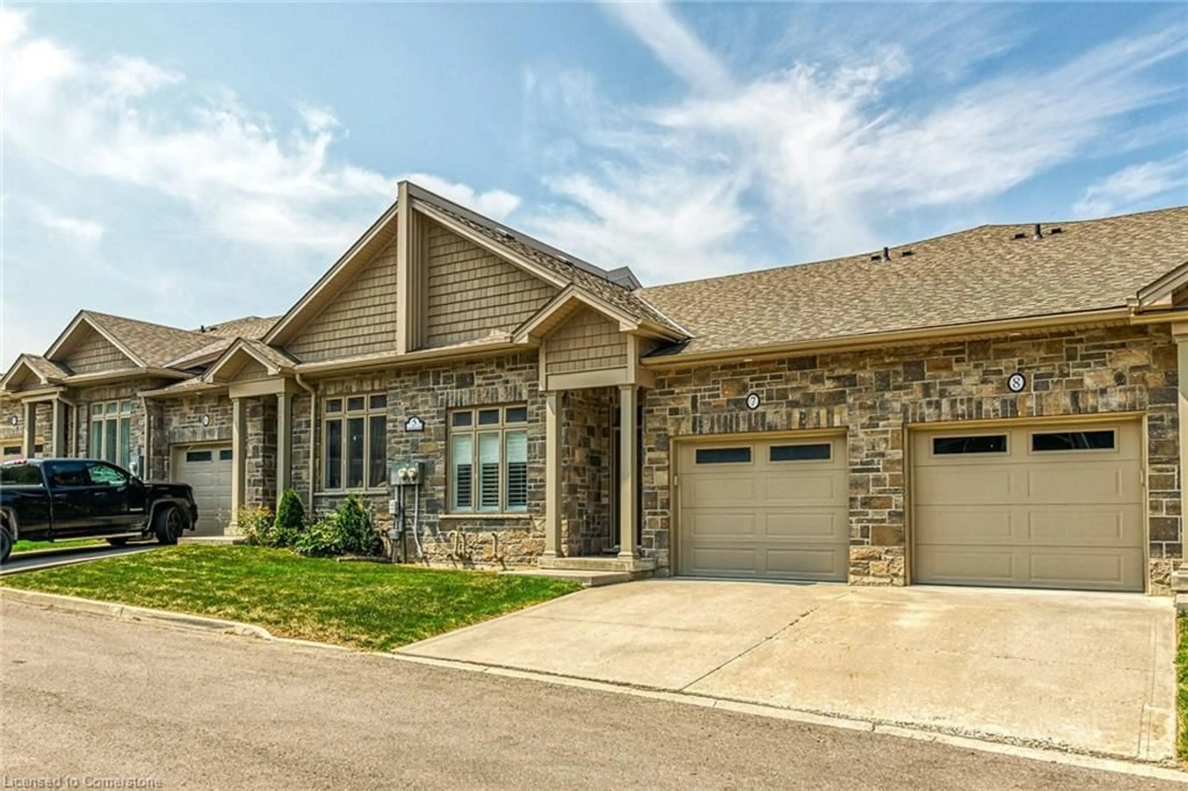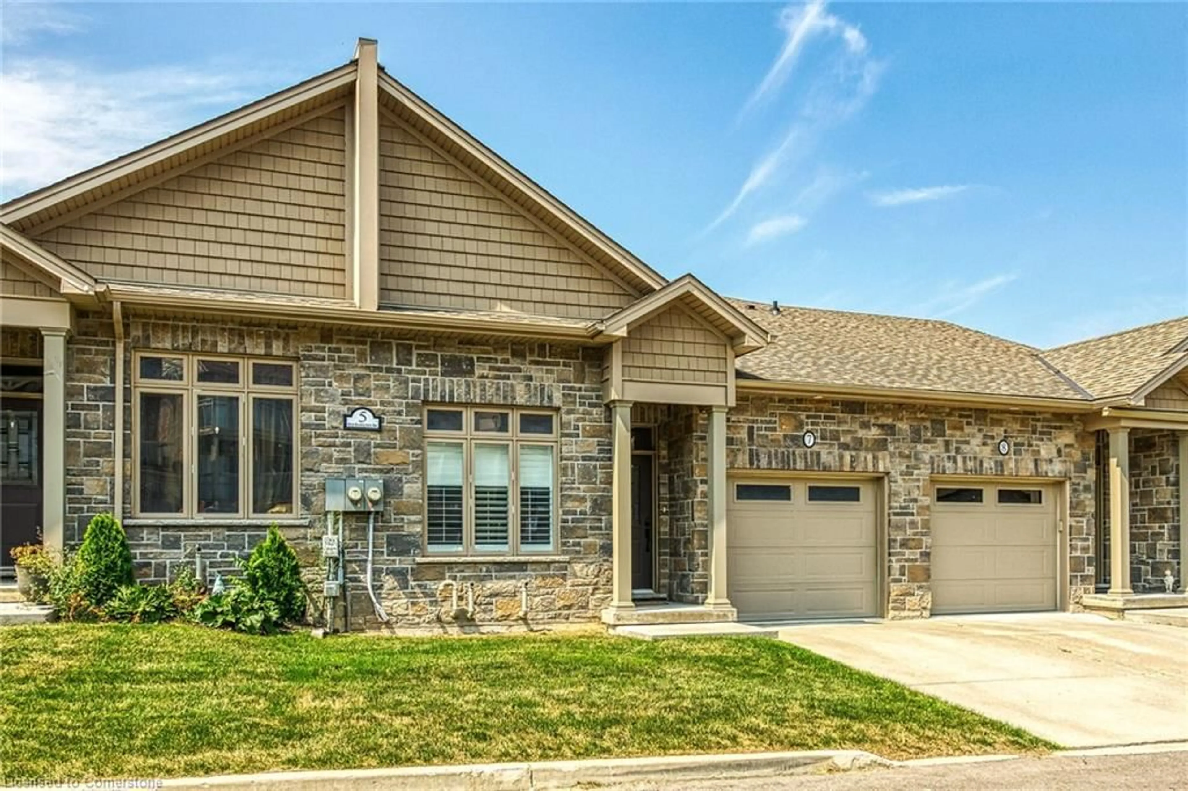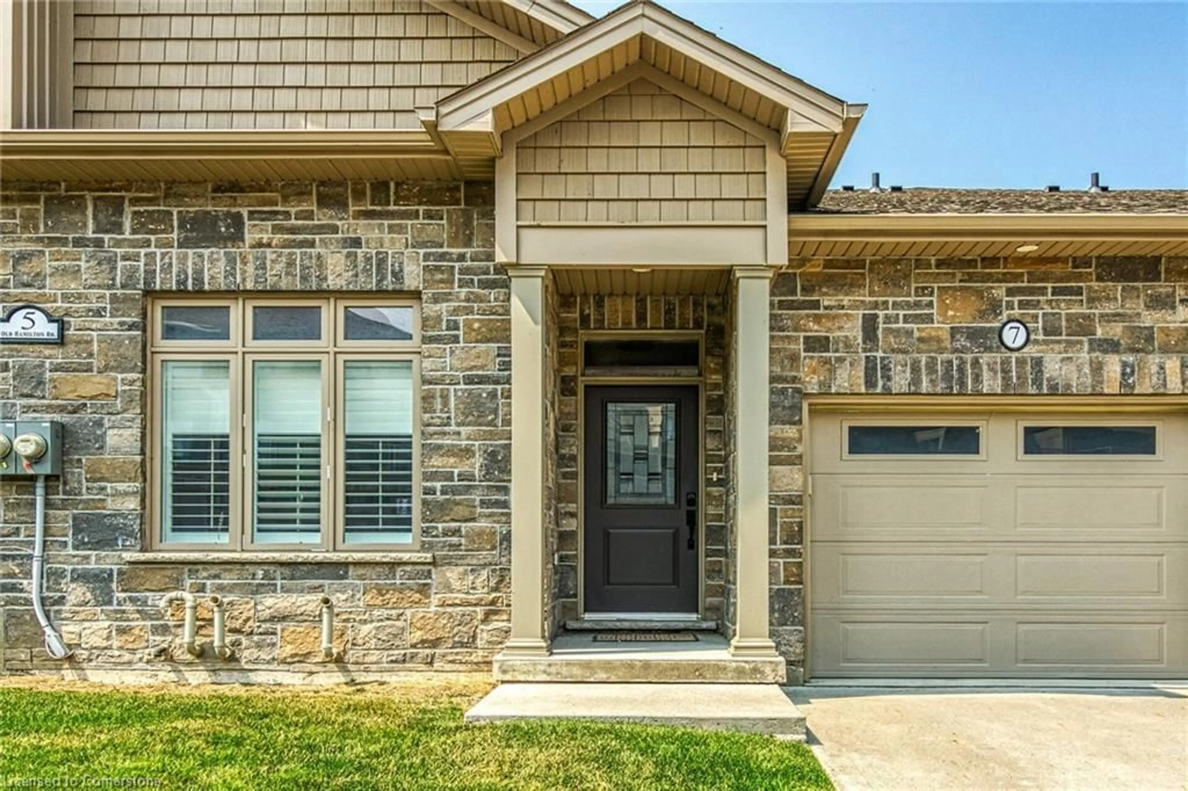5 Old Hamilton Rd #7, Port Dover, Ontario N0A 1N7
Contact us about this property
Highlights
Estimated valueThis is the price Wahi expects this property to sell for.
The calculation is powered by our Instant Home Value Estimate, which uses current market and property price trends to estimate your home’s value with a 90% accuracy rate.Not available
Price/Sqft$505/sqft
Monthly cost
Open Calculator
Description
Simply stunning 1.5 storey bungaloft situated in prestigious townhouse complex located in heart of Port Dover - possibly Norfolk County’s most popular destination town bordering banks of Lake Erie’s Golden South Coast. Offering close proximity to eclectic shops, swanky bistros/eateries, fine dining restaurants, golf course & famous beach front + Live Theatre & weekly Music in Park attractions. This beautiful 2019 built unit boasts a main level 8x14 glass panelled composite balcony & similar size on-grade lower level conc. entertainment patio walk-out - both enjoying panoramic views of Dover’s inner harbour & Erie water vistas in southwest horizon. Inviting grand foyer introduces 1464sf of chicly appointed living area, 1076sf walk-out lower level & 260sf drywalled garage. Impressive open concept "Gourmet’s Dream” kitchen highlights main level sporting upgraded cabinetry, designer island, quartz countertops, tile back-splash & stainless appliances - segues to impressive Great room boasting 12ft vaulted ceilings, n/g fireplace & sliding door balcony walk-out - continues to lavish primary bedroom ftrs WI closet & 3pc bath en-suite completed w/roomy guest bedroom/possible office, 2pc bath, convenient MF laundry station & garage entry. Matte finished engineered hardwood flooring, 9ft & vaulted ceilings compliment décor w/sophisticated flair. Solid oak staircase ascends to spectacular loft bedroom enhanced w/lake facing picture window, n/g fireplace, WI closet & 4pc en-suite. Spacious lower level family provides the "Ultimate" venue for large family or friend gatherings incs patio door walk-out & rough-in bar/kitchenette plumbing incs large adjacent bedroom w/trolley entrance door -completed w/modern 3pc bath, security room, storage room & utility room. Extras -stone/brick exterior, conc. drive, n/g furnace, AC, HRV, C/VAC, 2 n/g BBQ hook-ups & Cali shutters. Incs $179.03 p/month common element/road maintenance fee. All necessities on one level - perfect Retiree’s Retreat!
Property Details
Interior
Features
Main Floor
Bedroom Primary
3.81 x 3.81hardwood floor / walk-in closet
Foyer
3.66 x 1.45Kitchen
4.17 x 4.42Vaulted Ceiling(s)
Bathroom
2.79 x 1.504-piece / ensuite
Exterior
Features
Parking
Garage spaces 1
Garage type -
Other parking spaces 1
Total parking spaces 2
Property History
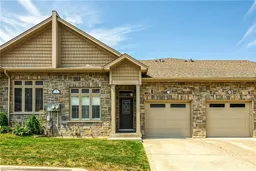 50
50
