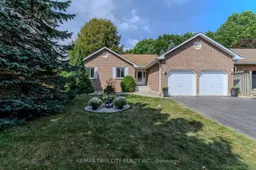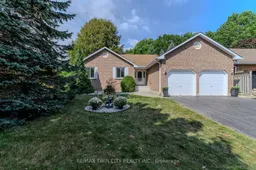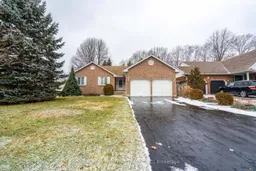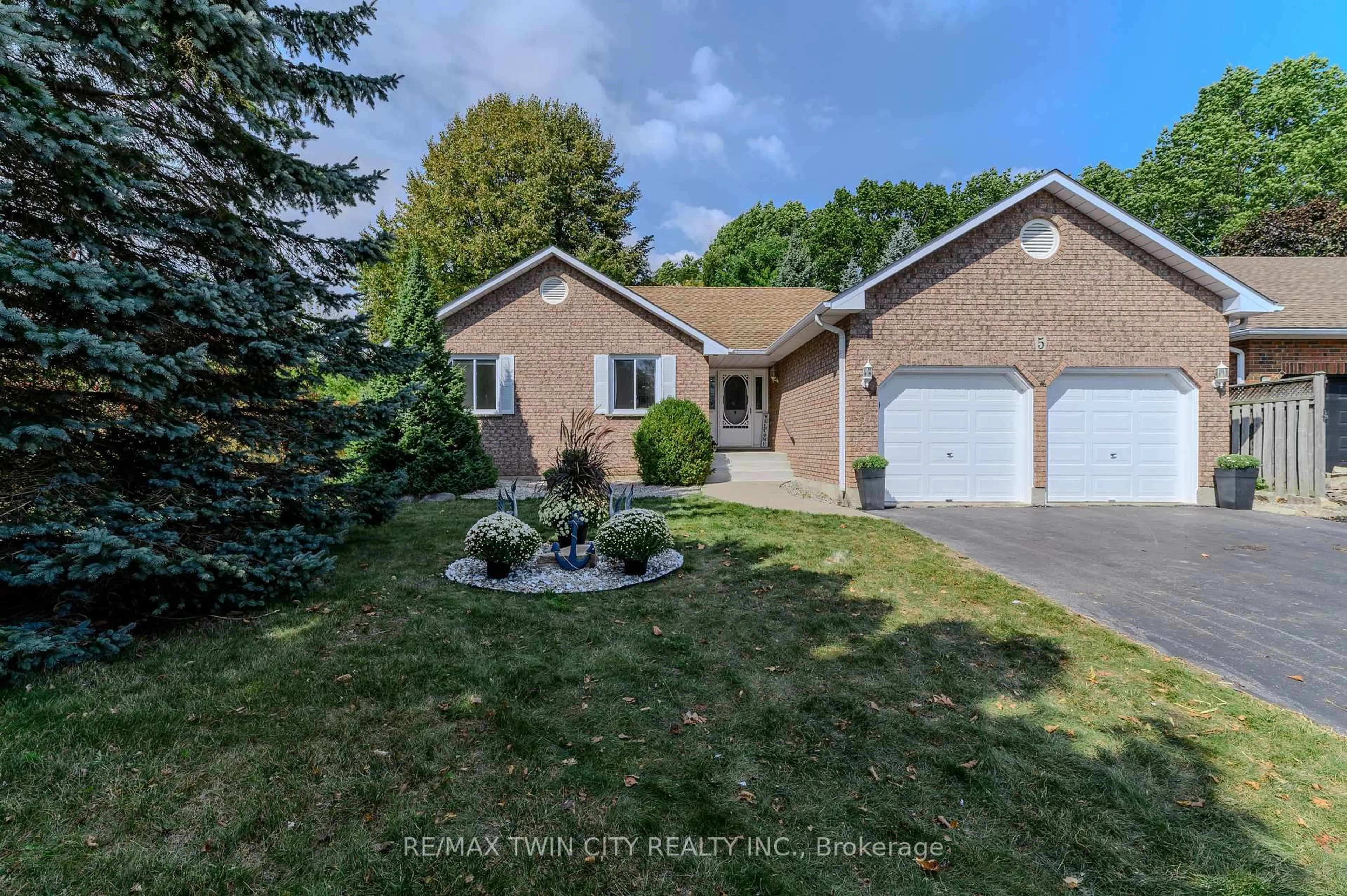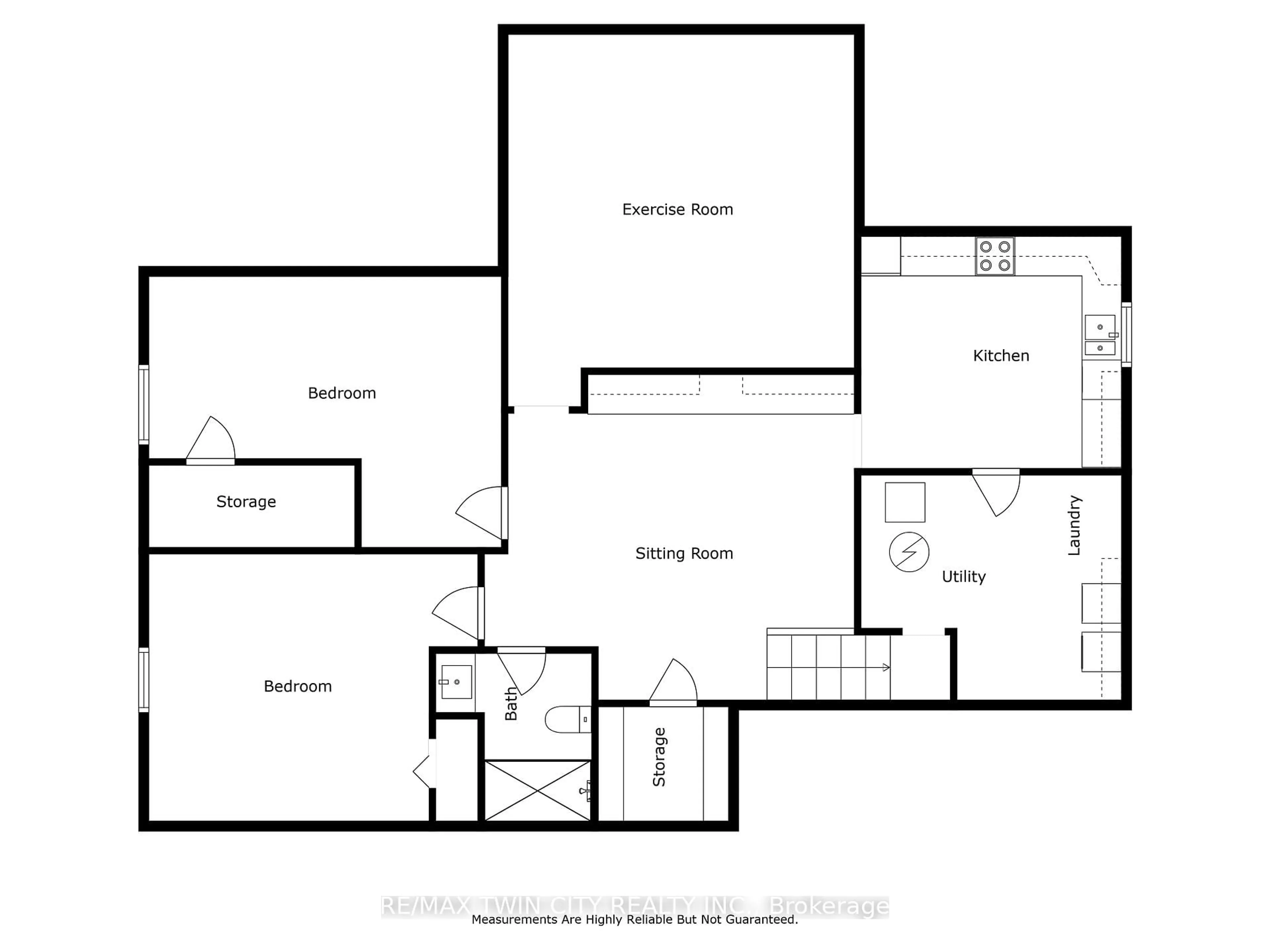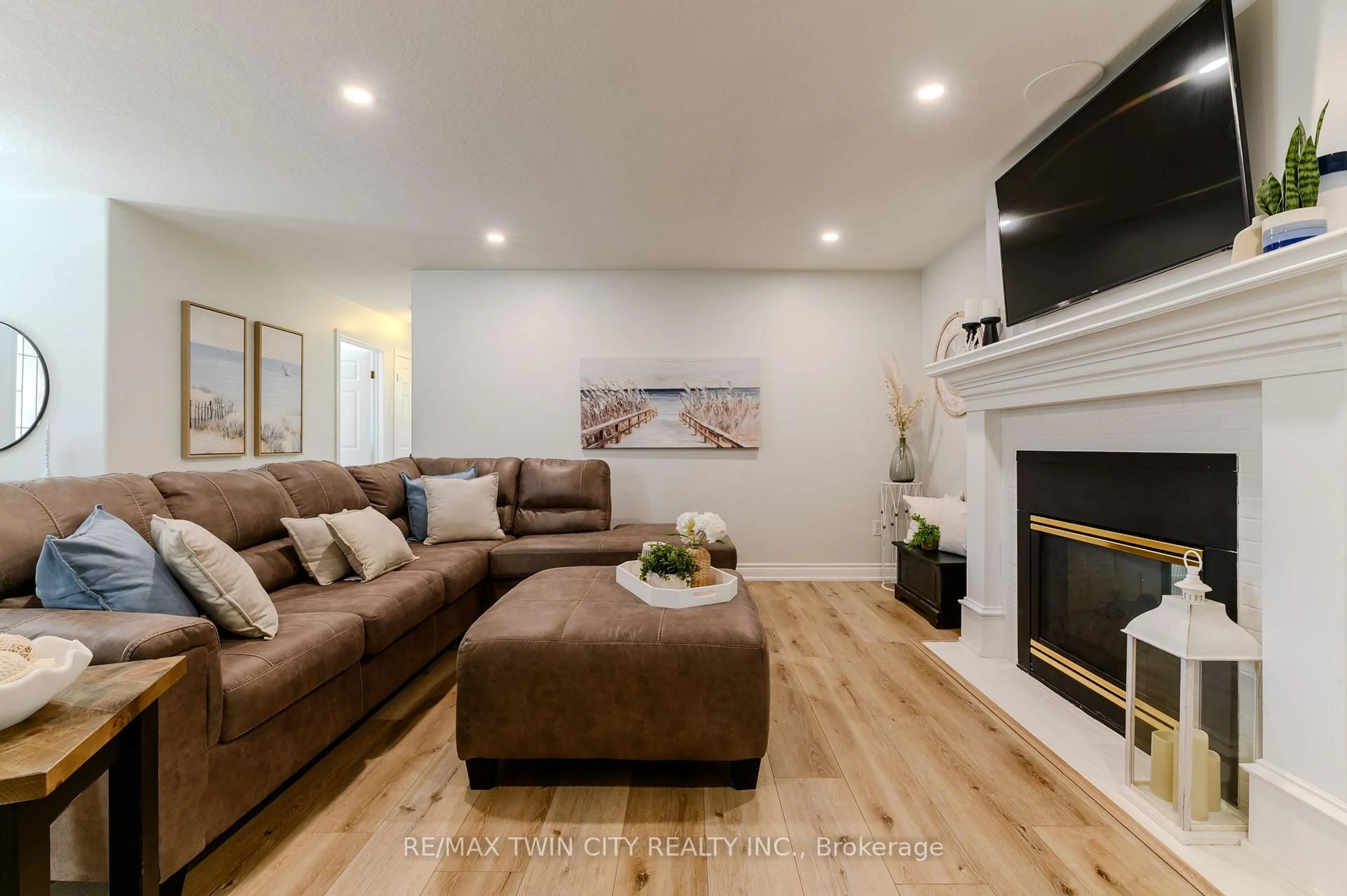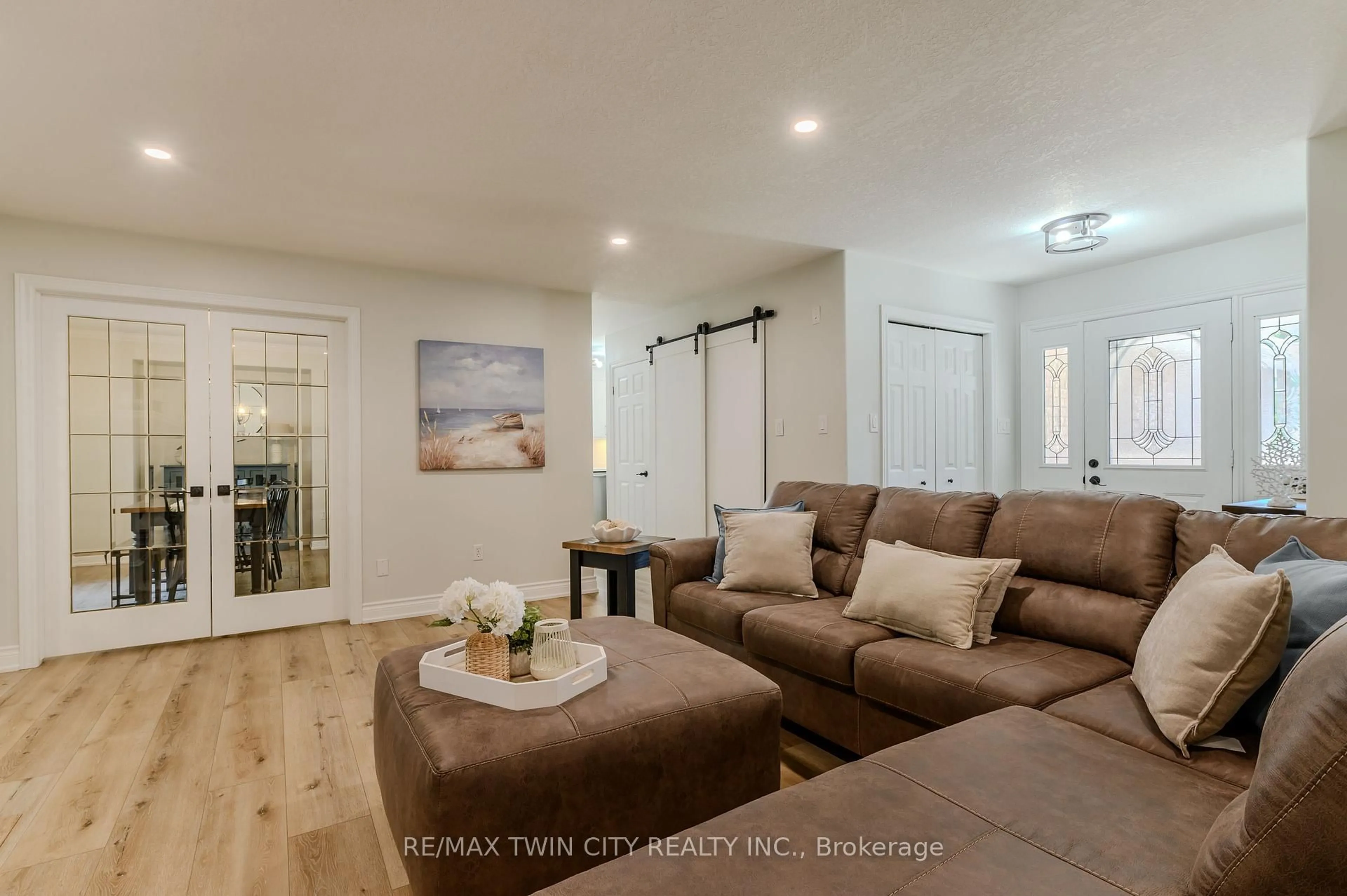5 Newport Lane, Norfolk, Ontario N0A 1N7
Contact us about this property
Highlights
Estimated valueThis is the price Wahi expects this property to sell for.
The calculation is powered by our Instant Home Value Estimate, which uses current market and property price trends to estimate your home’s value with a 90% accuracy rate.Not available
Price/Sqft$653/sqft
Monthly cost
Open Calculator
Description
Catch the breeze-lake town living awaits at 5 Newport Lane in Port Dover. Located in the desirable Woodlands neighbourhood, this fully renovated all-brick bungalow blends modern comfort with functional multi-family living. Thoughtful updates throughout make this home move-in ready and designed for family flexibility. The main level features three generous bedrooms, including a primary suite with its own ensuite bathroom, plus a second full bathroom for the family. Bright open living and dining areas connect to a refreshed kitchen with contemporary cabinetry, made-in-Canada countertops, and stylish finishes. Featuring convenient main-level laundry adds ease for the primary household. An additional rear family room with large windows overlooks the yard and peaceful ravine, providing a natural backdrop. The lower level stands out as a complete second living space-two dwellings in one home. The suite includes two bedrooms, a full kitchen, its own laundry, and two large living or recreation areas, plus accessible entrance through the side garage door. This setup offers comfort, privacy, and independence for multi-family arrangements, in-law accommodation, adult children, or extended family stays. Set on a ravine lot with a brand-new 2025 deck, the backyard provides space for outdoor enjoyment, a hot tub, or quiet moments in a tree-lined setting. Modern updates throughout the home, including an upgraded 200-amp electrical panel, contribute to a truly move-in ready experience for the next owners. 5 Newport Lane combines space, flexibility, and lake town charm-just moments from the sandy shoreline of Lake Erie and the beauty of Port Dover.
Property Details
Interior
Features
Main Floor
Bathroom
1.57 x 2.514 Pc Bath
Sunroom
5.26 x 3.58Dining
4.39 x 3.0Living
5.36 x 6.38Exterior
Features
Parking
Garage spaces 2
Garage type Attached
Other parking spaces 4
Total parking spaces 6
Property History
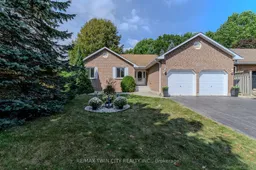 46
46