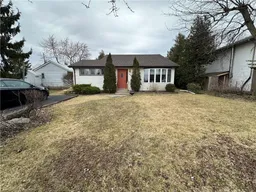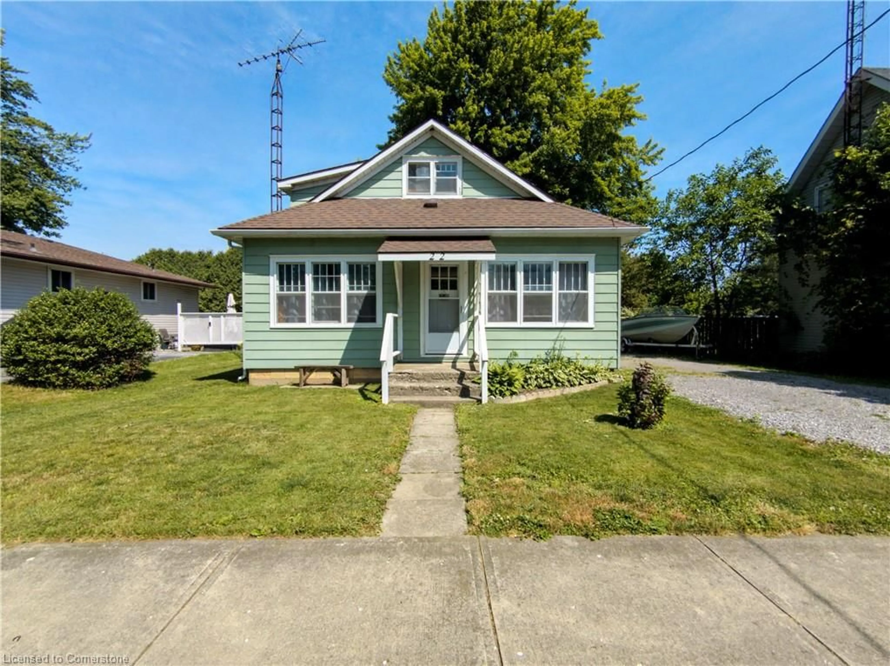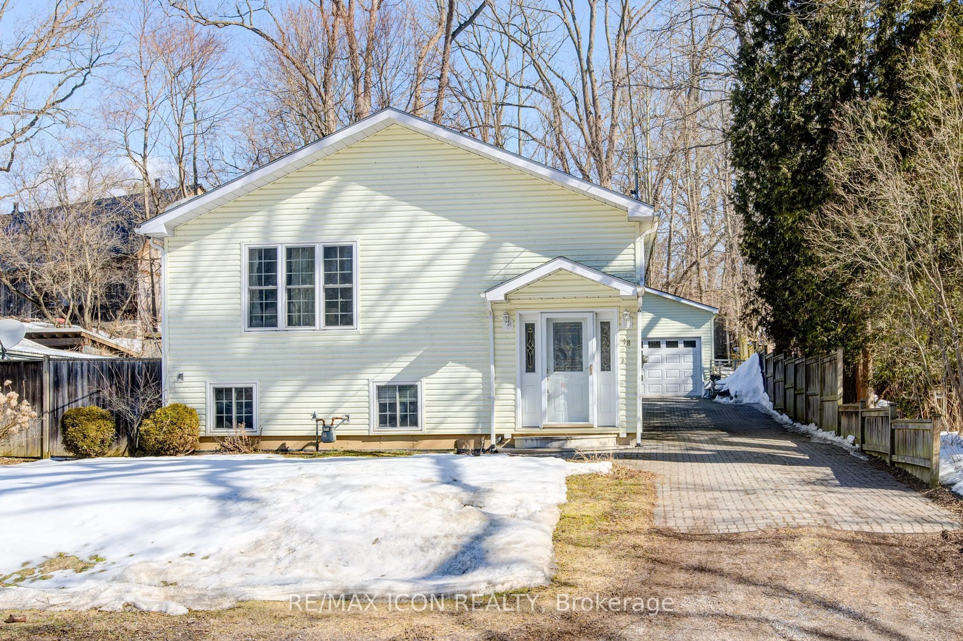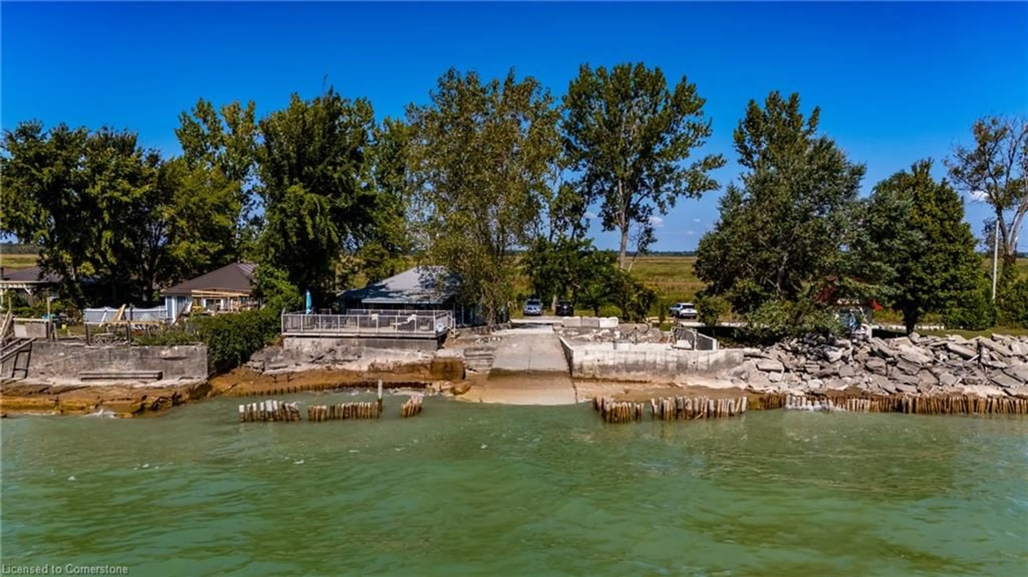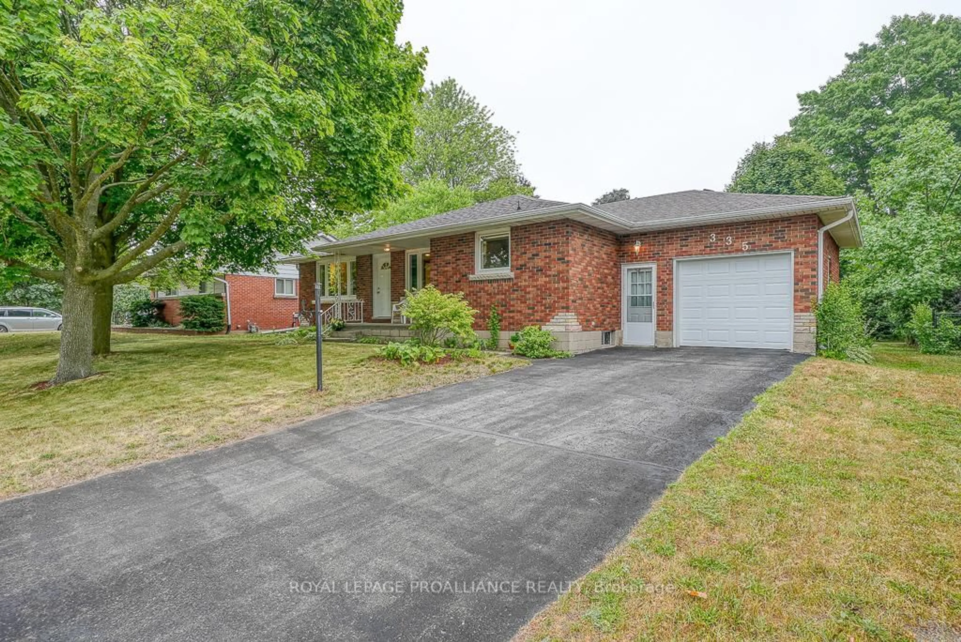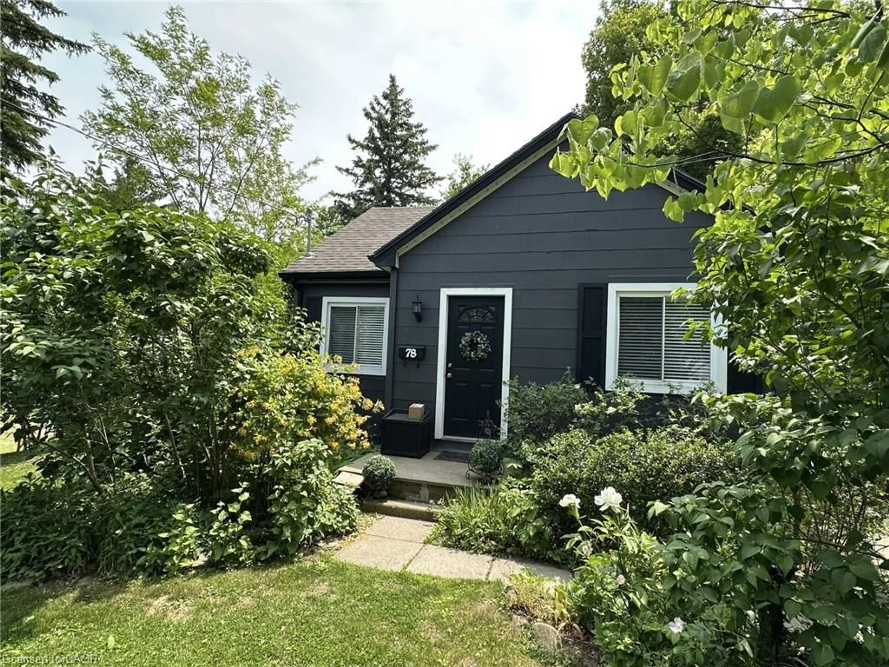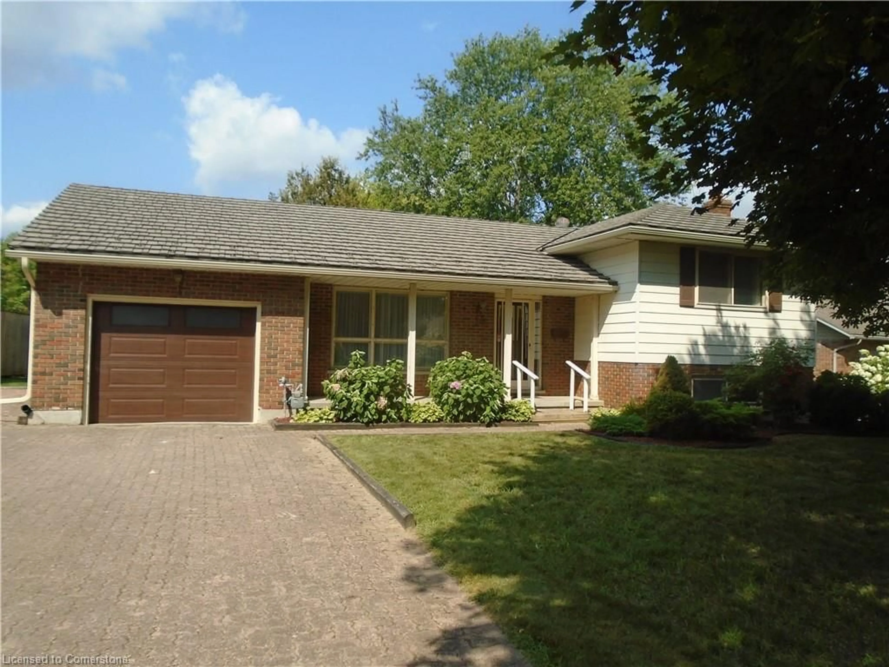Charming 2-Bedroom Backsplit in a Quiet, Established Neighbourhood – First Time on the Market in Nearly 50 Years!
Tucked away on a peaceful dead-end street, this well-maintained 2-bedroom, 2-bathroom backsplit home is full of charm and potential. With its private driveway and quiet setting, it's the perfect retreat while still being close to all amenities.
Step inside to a welcoming front foyer, complete with a closet featuring built-in shelving, ideal for coats, shoes, and everyday essentials. The eat-in kitchen boasts large windows that flood the space with natural light. Adjacent, the spacious living room offers a bay window, ceiling fan, and ample room for family gatherings or entertaining guests.
The main level also includes a 4-piece bathroom and a convenient utility room with a washing machine.
Upstairs, you'll find another full 4-piece bathroom, a generously sized bedroom with a large closet, and a massive primary bedroom, currently set up as a sitting room. This serene space includes wall-to-wall closets and sliding patio doors that open onto a 10’x16’ upper deck, complete with stairs leading down to the backyard. Bonus: attic access from the closet offers future development possibilities.
The lower level provides plenty of storage, a workshop area, and a walk-up entrance to the side yard - ideal for hobbyists or future expansion.
Enjoy proximity to parks, shopping, the beach, and more, all while having the added benefit of deeded beach access. This is a rare opportunity to own a home with history, heart, and endless potential.
Inclusions: Carbon Monoxide Detector,Gas Oven/Range,Hot Water Tank Owned,Refrigerator,Smoke Detector,Washer,Window Coverings,Other,Negotiable,Dining Table On Deck. Wall Unit In Living Room. Piano, Basement Contents. Furniture Negotiable.
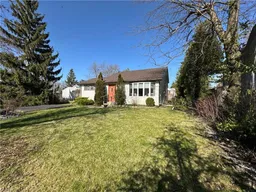 30
30