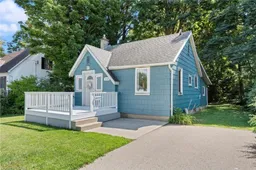Discover this charming 2-bedroom, 1-bathroom house that proves good things really do come in compact packages. With 667 square feet of thoughtfully designed living space, this home maximizes every inch to create a comfortable and functional environment perfect for first-time buyers, downsizers, or anyone seeking an affordable entry into homeownership. The cozy interior features a well-appointed primary bedroom alongside a second bedroom that adapts beautifully to your lifestyle needs, whether as a guest room, home office, or creative space. The single bathroom serves the home efficiently, while the open living areas create a sense of spaciousness that belies the home's modest footprint. Step outside to enjoy your private outdoor space, ideal for morning coffee, weekend barbecues, or simply unwinding after a long day. The property includes convenient parking, ensuring you'll never have to circle the block searching for a spot. Location is everything, and this home delivers. You're just a short stroll from Westwood Park, where you can enjoy nature trails and recreational activities. Daily errands are a breeze with Food Basics nearby for all your grocery needs. Families will appreciate the proximity to Holy Trinity Catholic High School, making school runs manageable and stress-free. The generous lot size offers potential for future expansion or gardening enthusiasts looking to cultivate their green thumb. This property represents an excellent opportunity to own a piece of Simcoe's friendly community at an attractive price point that won't break the bank. Don't let this new listing slip away.
Inclusions: Dryer,Refrigerator,Stove,Washer
 30
30


