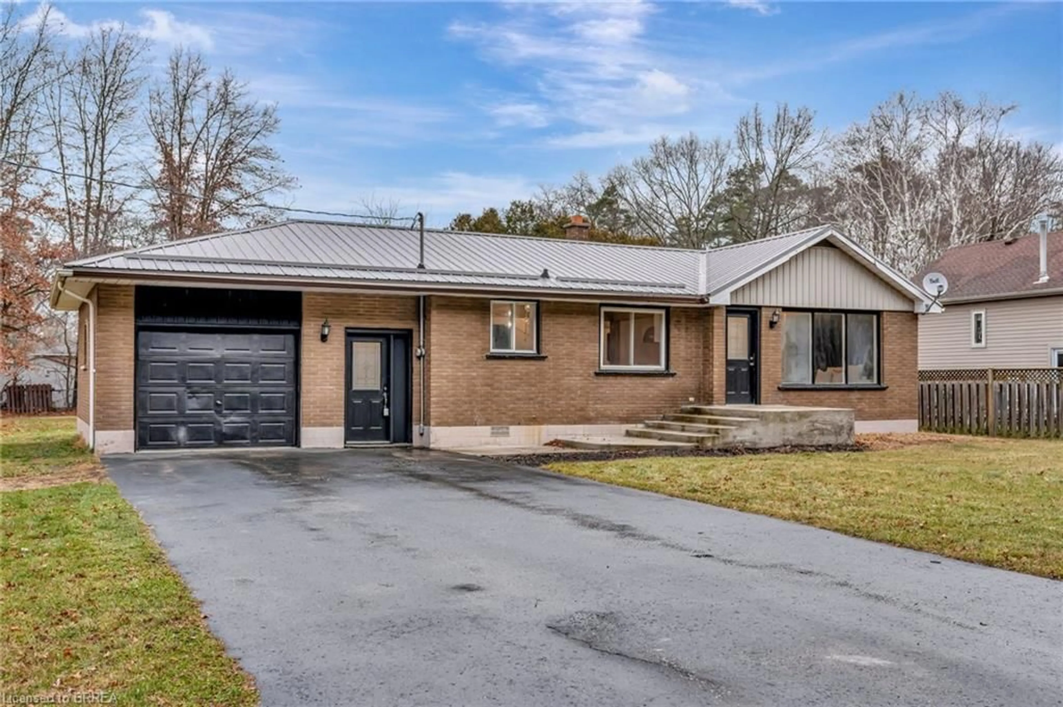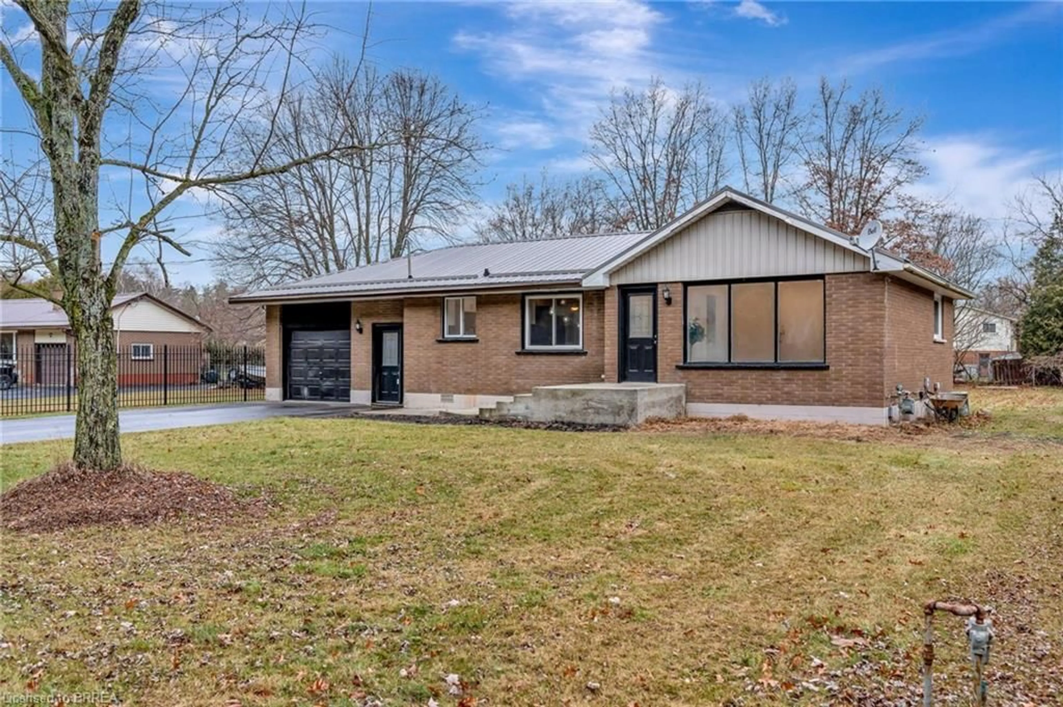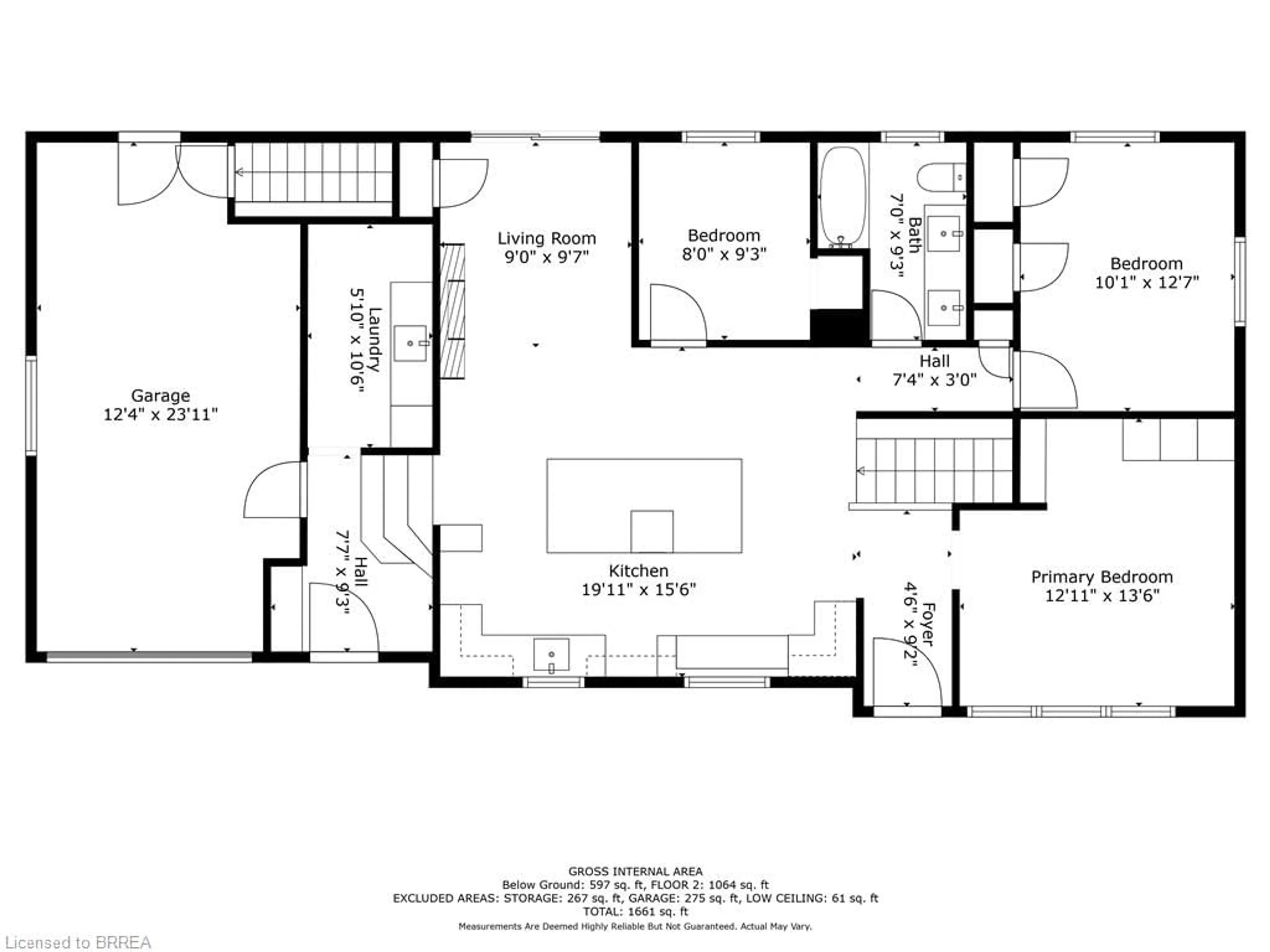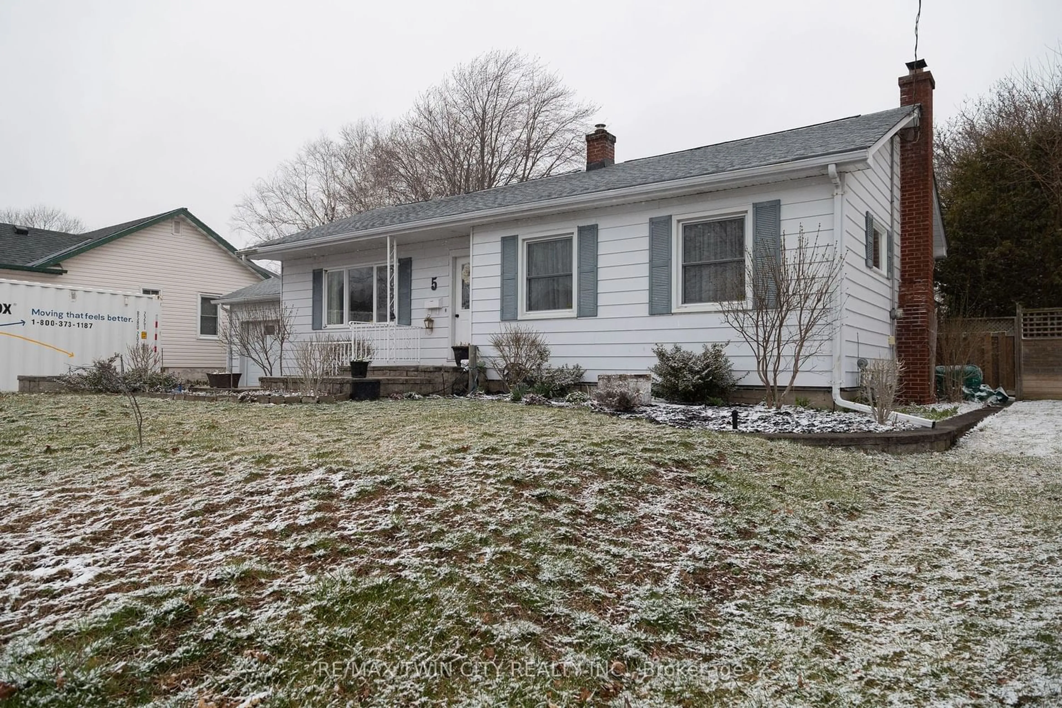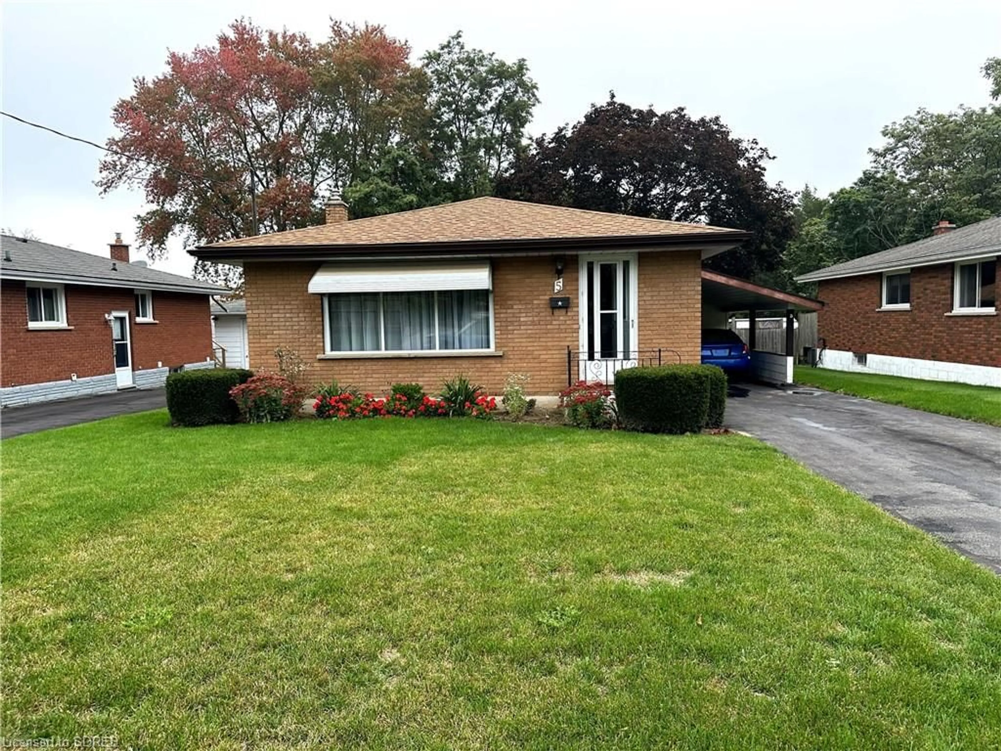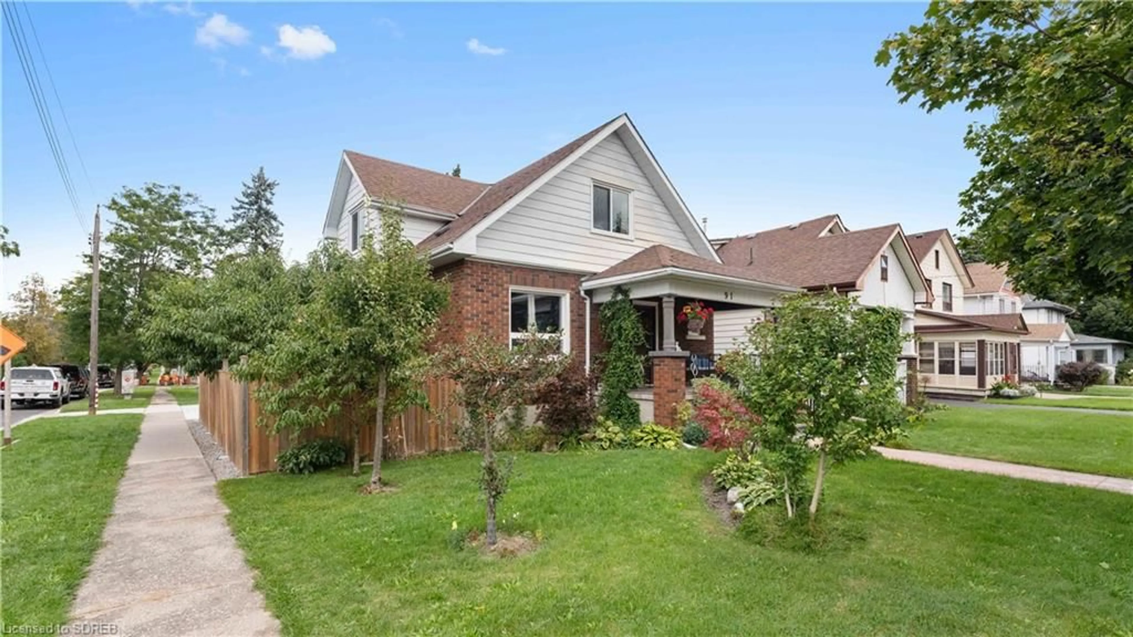423 Mcdowell Rd, Simcoe, Ontario N3Y 4J9
Contact us about this property
Highlights
Estimated ValueThis is the price Wahi expects this property to sell for.
The calculation is powered by our Instant Home Value Estimate, which uses current market and property price trends to estimate your home’s value with a 90% accuracy rate.$603,000*
Price/Sqft$421/sqft
Days On Market23 days
Est. Mortgage$3,006/mth
Tax Amount (2023)$2,979/yr
Description
This perfect bungalow, on almost half an acre, is tailor-made for first-time buyers and those looking to downsize. The gated 20ft wrought iron driveway sets the stage for this upgraded home. The main floor underwent a jaw-dropping transformation between 2022 and 2023, revealing a dazzling bright white custom kitchen with exposed beams, natural wood, and glamorous gold accents. Step into a dream kitchen with modern lighting, floor-to-ceiling cabinets, and a show-stopping 9x4 island featuring waterfall quartz counters on both sides, offering seating for four. The excitement continues in the living room, boasting a focal point fireplace wall and providing access to the 2022-installed 12x20 deck – perfect for entertaining or unwinding in style. The spacious primary bedroom with a modern accent wall and large window overlooks the front property, while the two additional well-styled bedrooms capture the fabulous back of the lot. A gorgeous double vanity bathroom, completed in 2023, adds an extra layer of luxury to the finished upper level. Practicality meets style with the main floor laundry, offering garage access and leading to a fantastic mudroom complete with a built-in bench – ideal for all your boots and coats! But wait, there's more! This home is not just aesthetically pleasing; it's also practical, featuring a metal roof approx 7 yrs young. Explore the nearby walking trail accessible directly across the street. Conveniently located less than 15 minutes from Turkey Point and Port Dover, mere minutes to Simcoe, Delhi, and just 40 minutes to Brantford, this property is in the perfect location. Don't let this chance slip away – make this your home sweet home!
Property Details
Interior
Features
Basement Floor
Recreation Room
5.56 x 3.58Recreation Room
5.79 x 7.44Storage
5.99 x 4.14Exterior
Features
Parking
Garage spaces 1
Garage type -
Other parking spaces 8
Total parking spaces 9
Property History
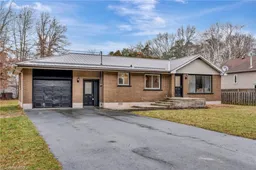 33
33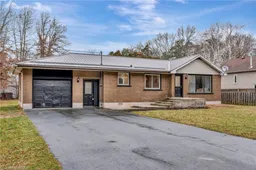 33
33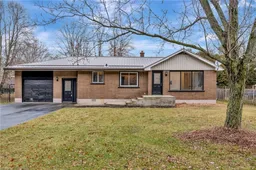 34
34
