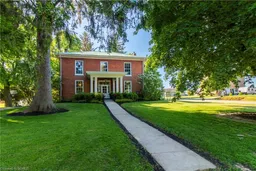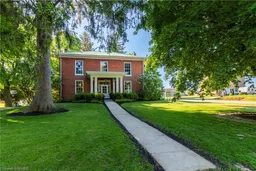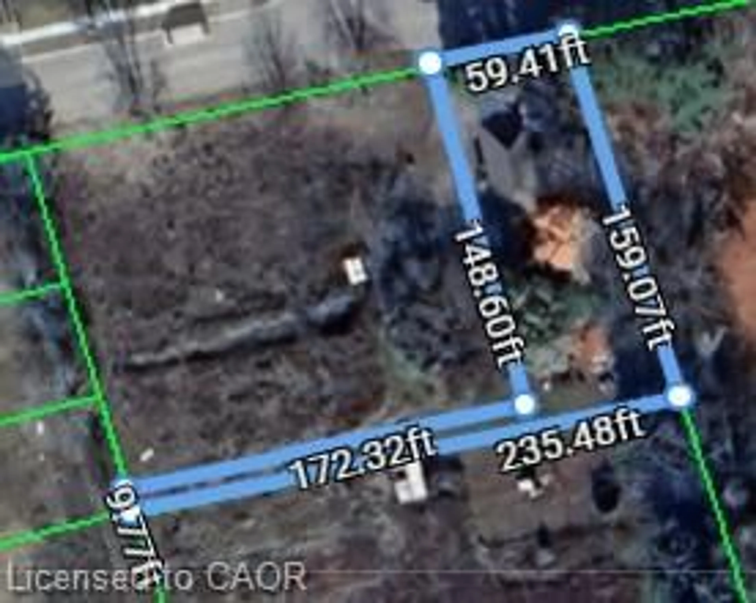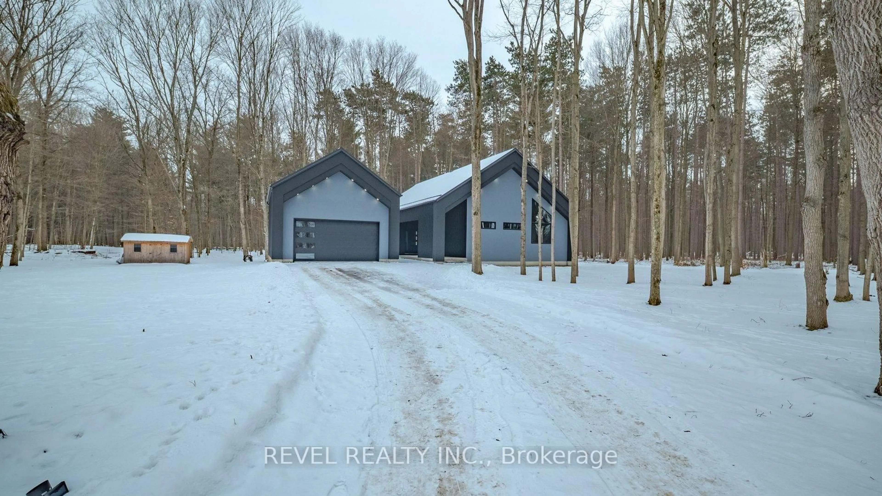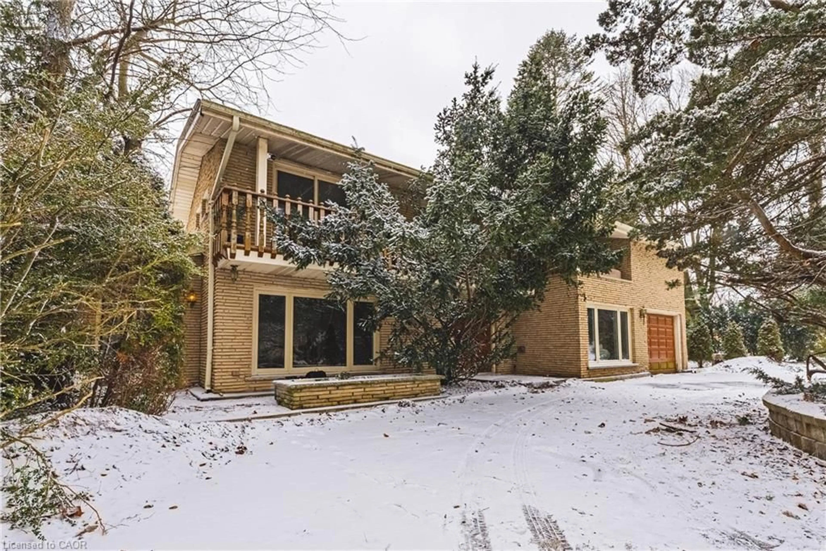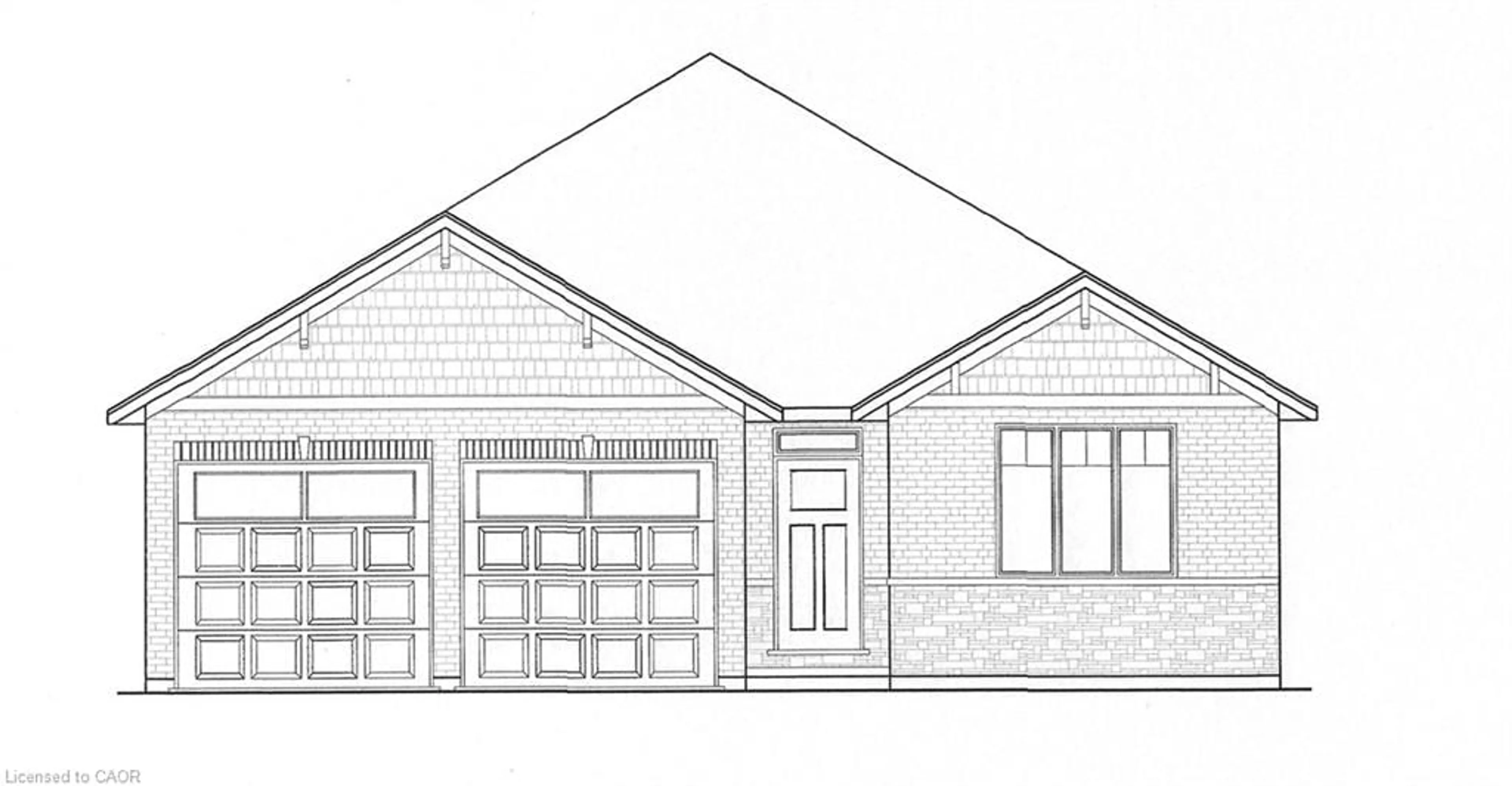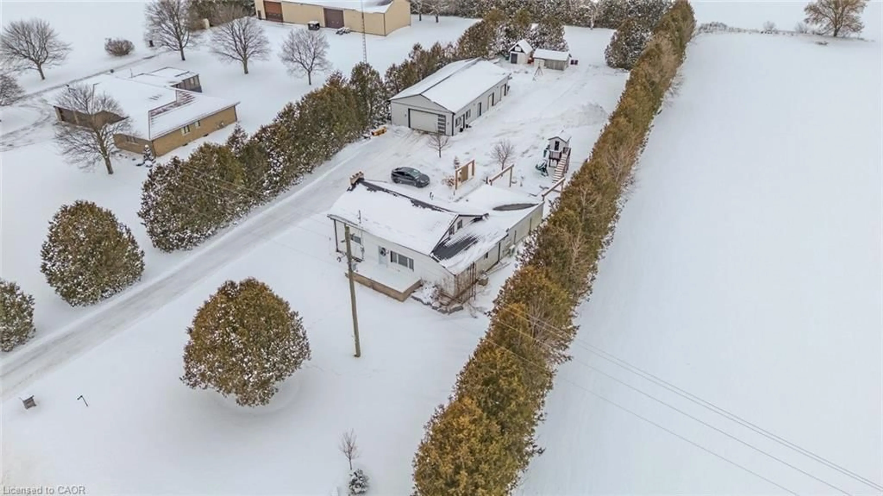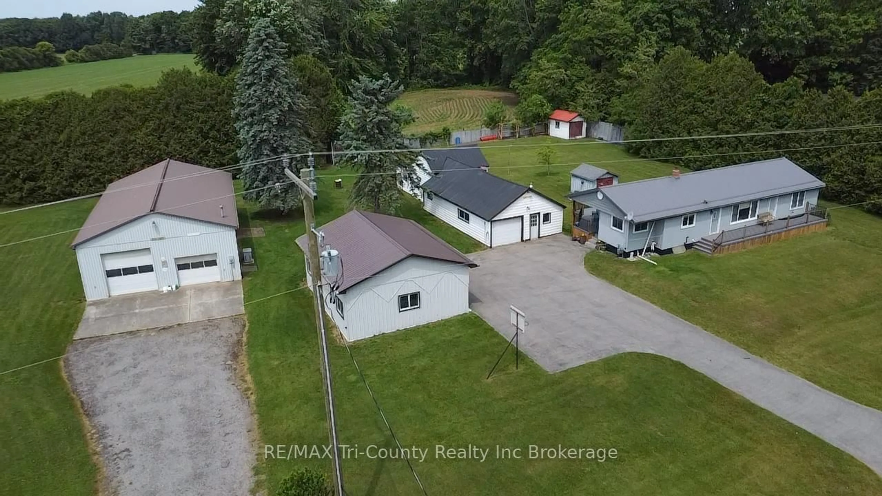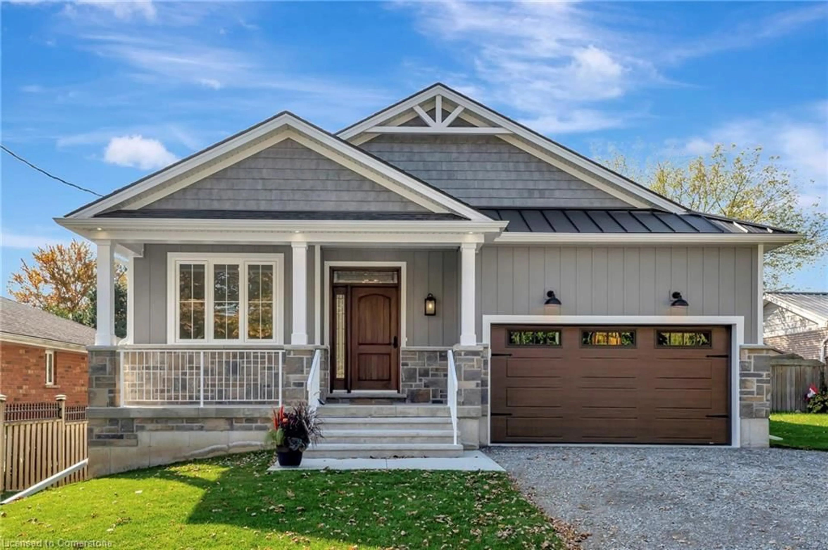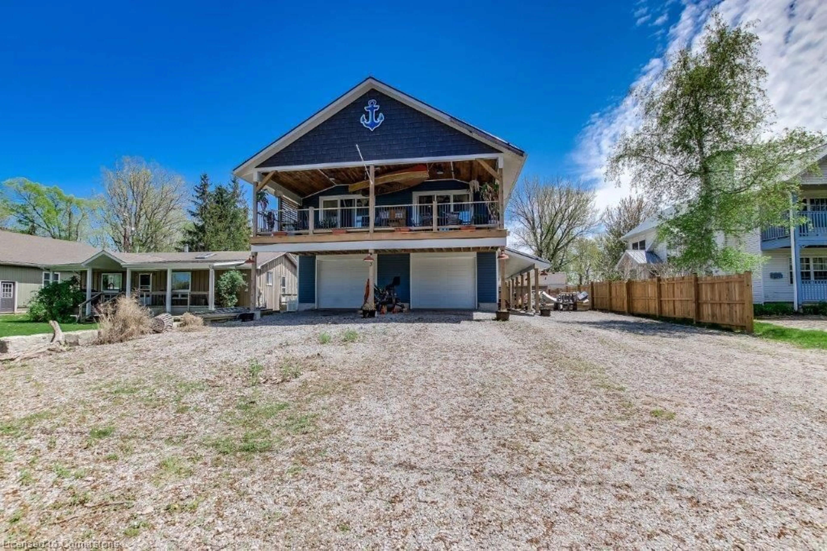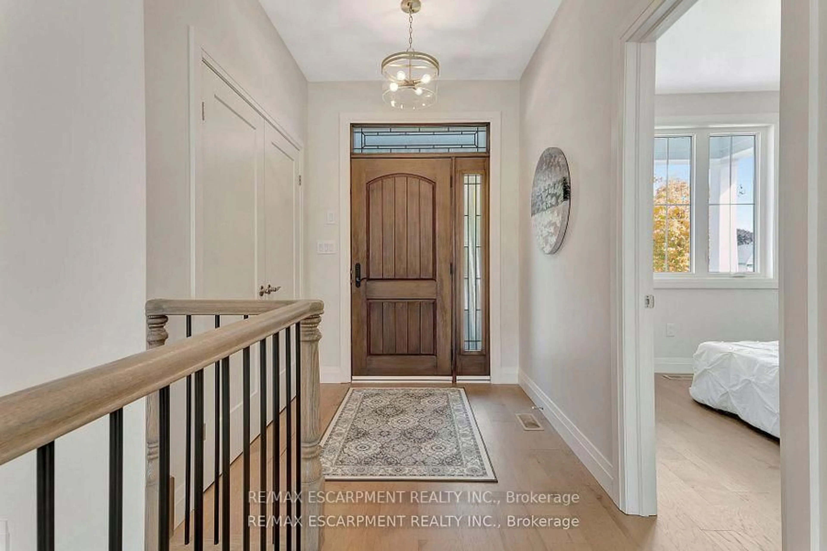Step into the charm of 4 Murray Street West, this beautifully restored century home stands proud in the heart of Vittoria. Situated on a spacious corner lot, constructed with triple-brick exterior and double brick interior walls, this solid and well-insulated home blends historic character and all the modern updates. Inside, sunlight pours into every room! With refinished original hardwood floors, high ceilings, and three cozy fireplaces. The main floor features a large living room with elegant double folding doors that offer a seamless flow between the living and dining room. A second family room leads into the brand new custom "Chef's" kitchen (2024). The kitchens ceiling is origional and serves as a striking focal point. A convenient powder room adds to the functionality of the main level. The bright in-law suite has 2 access doors with one exiting to the main house sun porch. The suite includes a picture perfect kitchen, bedroom, large living/dining area with brick fireplace. and the 3-piece bath with a Bath Fitter shower (2024). The restored main house stairs lead you from the oversized foyer into the large primary bedroom. Offering ensuite privledge. Two additional spacious bedrooms and a spa like bathroom to immerse yourself in serenity (2024). Further upgrades include a metal roof, privacy & chain link fencing (2024), circular driveway (2024), fresh paint and premium wallpaper (2024), basement encapsulation (2024), new PEX plumbing in the in-law suite (2024) along with professional landscaping and fencing. The property eatures a "handymans dream" detached two-car garage with income potential, showing off a 26' x 32' heated workshop with a 12,000 lb. hoist and large loft space/ This is your chance for idyllic living with room to roam. Just minutes from all amenities. Less then 10 minutes to Simcoe and Port Dover/Lake Erie.
Inclusions: Built-in Microwave,Dishwasher,Dryer,Garage Door Opener,Range Hood,Refrigerator,Smoke Detector,Stove,TV Tower/Antenna,Washer,Window Coverings,Negotiable,Riding Lawn Mower. Patio Furniture And Bbq Is Negotiable.
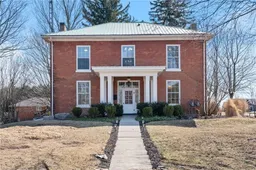 49
49