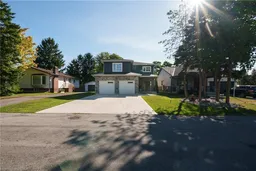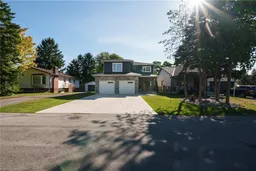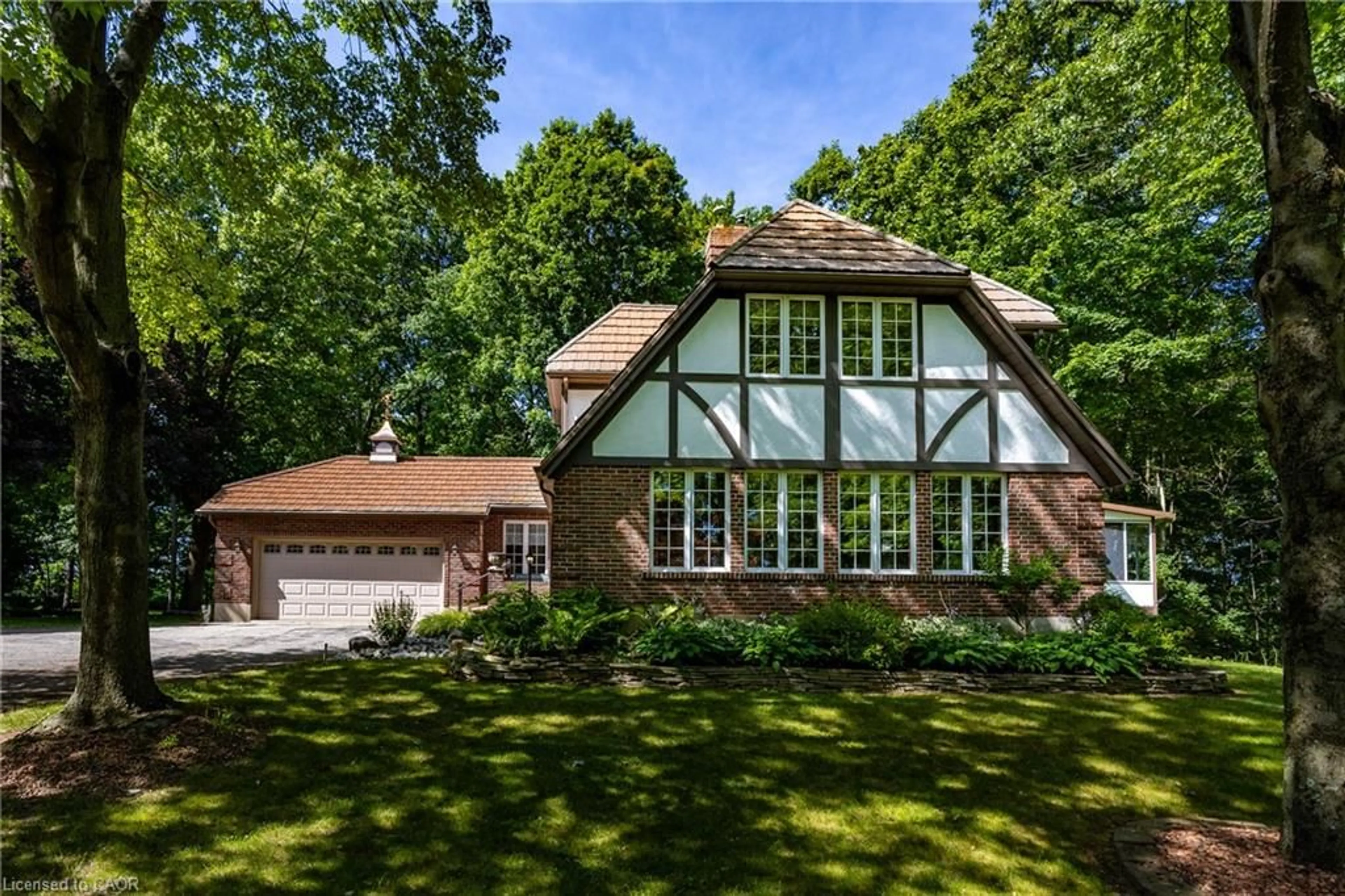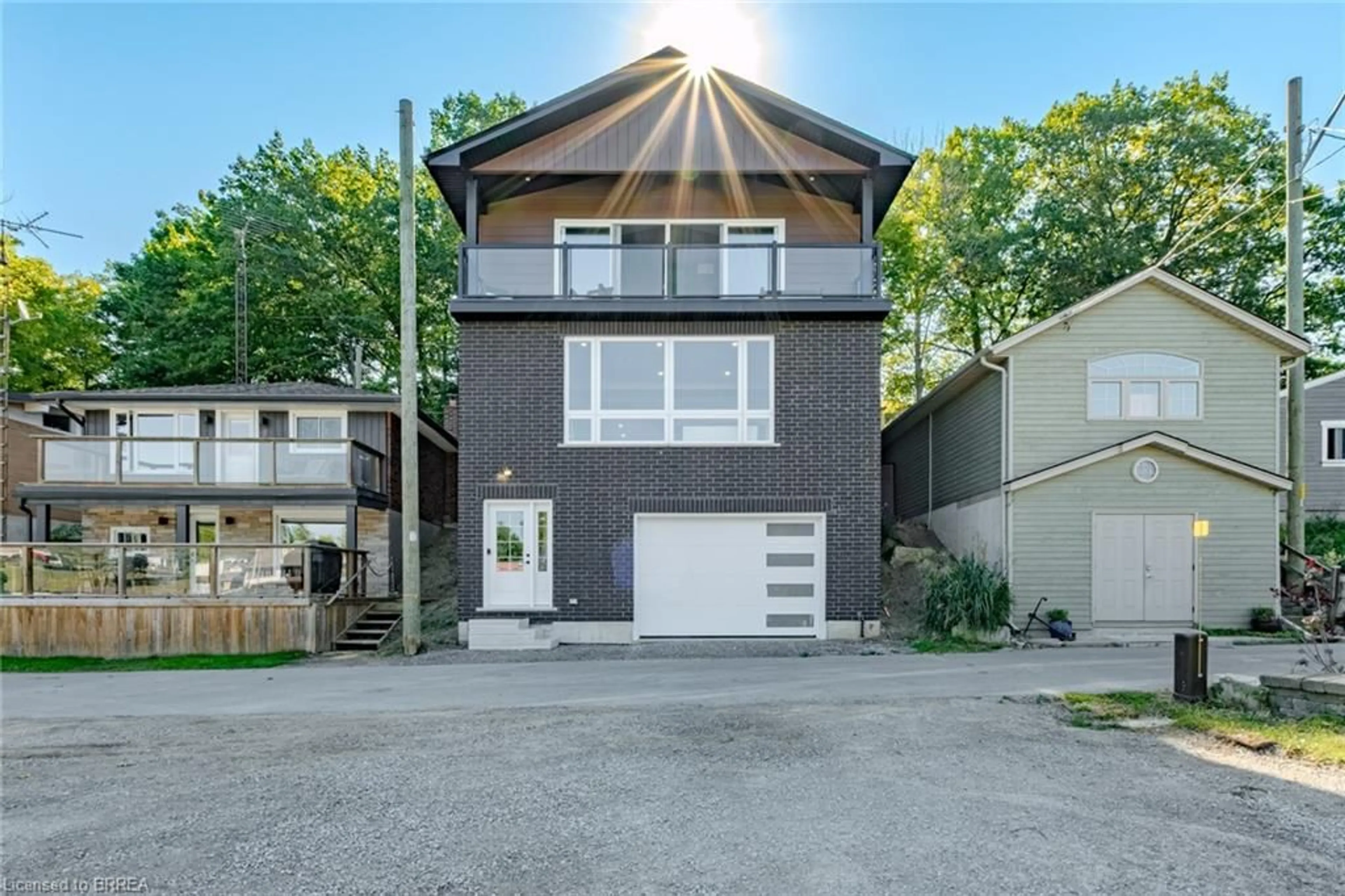Welcome to 38 Lakeview Avenue in Port Dover – just steps from the lake! This stunning 2,816 sq. ft. home, built in 2019, blends modern finishes with a prime location, offering 4 bedrooms, 2.5 bathrooms, and an inviting layout perfect for families and entertainers alike. Inside, you’ll find engineered hardwood floors throughout the main and upper levels, custom light fixtures, and a neutral palette that creates a bright and timeless feel. The open-concept kitchen showcases white cabinetry, quartz countertops, an oversized island with shiplap detailing, stainless steel appliances, and live-edge shelving. The dining area offers wall-to-wall windows with a walkout to the covered porch, while the spacious great room features a cozy gas fireplace. Convenient main-floor laundry with cabinetry, garage access, and a nearby powder room add functionality. Upstairs, the primary suite includes a luxurious 4-piece ensuite with dual sinks, a walk-in shower, and a generous walk-in closet. Three additional bedrooms provide flexibility for family, guests, or a home office. The upper-level bathroom is complete with a custom vanity and quartz counters. Outside, enjoy a double garage with oversized doors, a double concrete driveway, a fully fenced yard, covered porch with pot lights, and gas BBQ hookup—all set on a large lot ideal for outdoor living. Located just down the road from the water, this home combines everyday comfort with the lifestyle Port Dover is known for.
Inclusions: Dishwasher,Dryer,Garage Door Opener,Gas Stove,Refrigerator,Washer,Window Coverings,Light Fixtures, Ro Systyem, Playground In Backyard
 50
50






