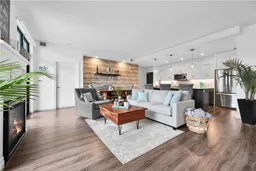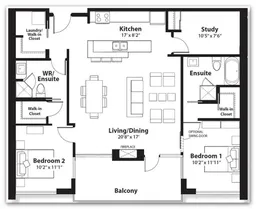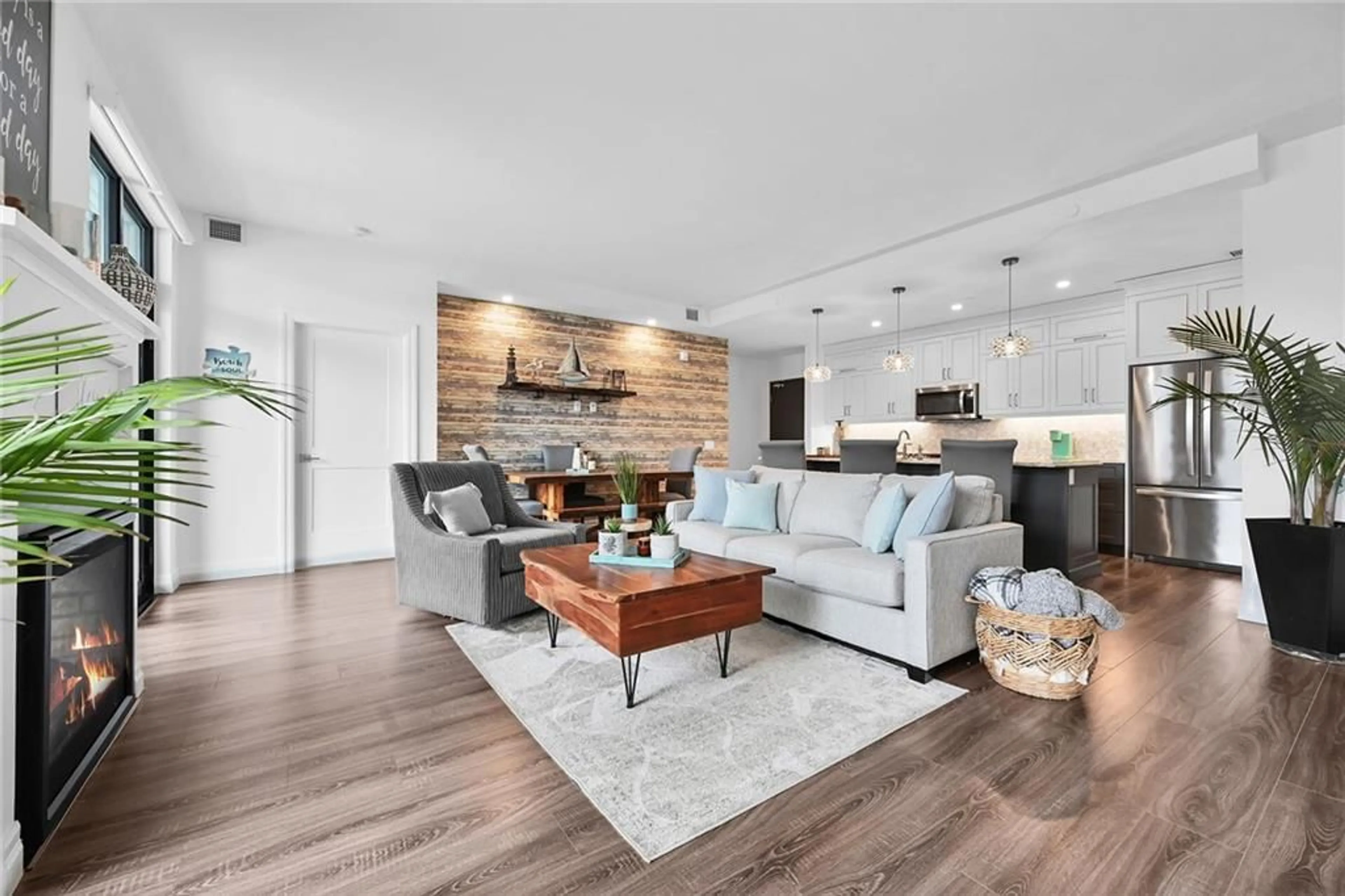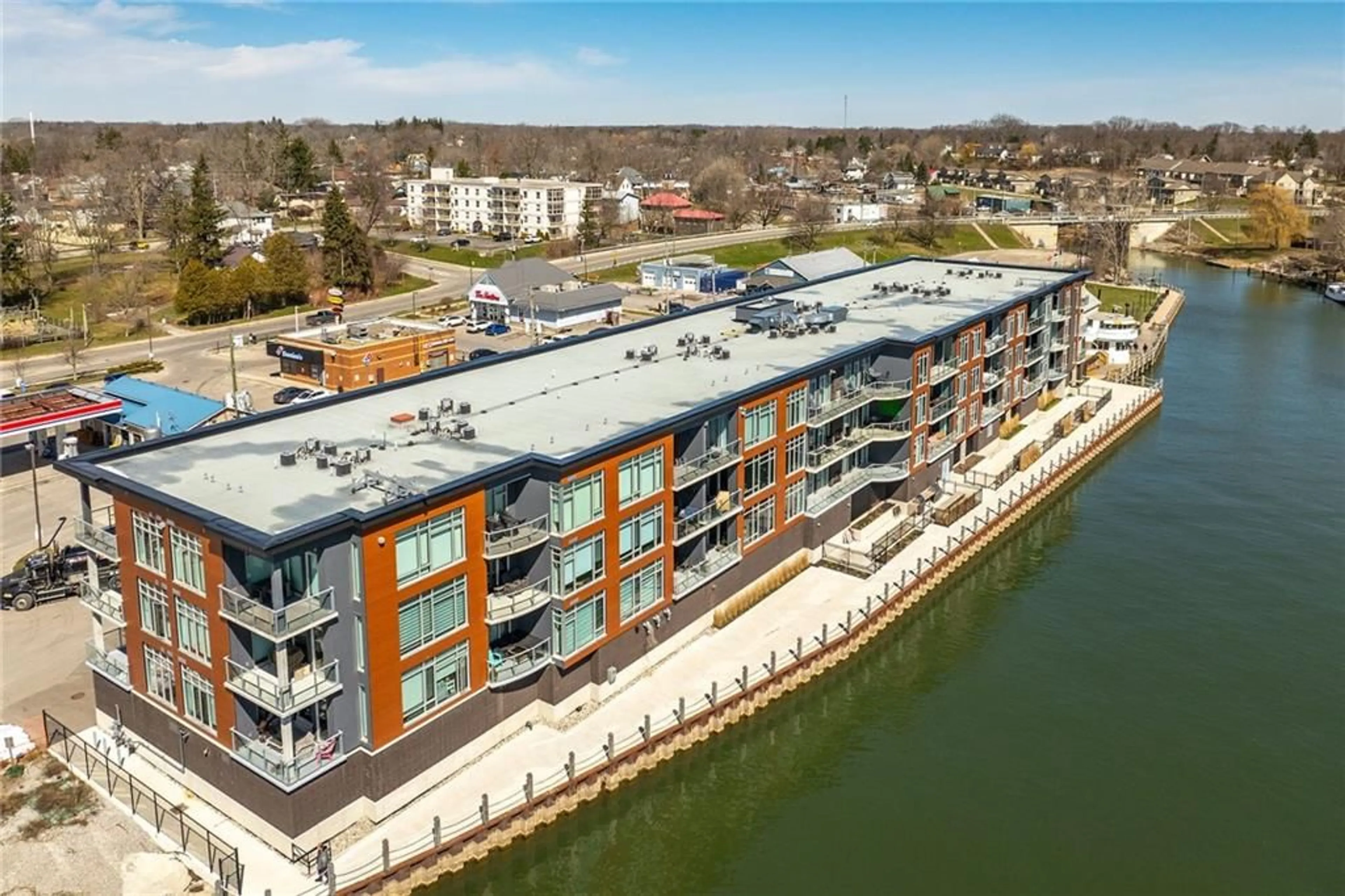38 Harbour St #212, Port Dover, Ontario N0A 1N2
Contact us about this property
Highlights
Estimated ValueThis is the price Wahi expects this property to sell for.
The calculation is powered by our Instant Home Value Estimate, which uses current market and property price trends to estimate your home’s value with a 90% accuracy rate.$621,000*
Price/Sqft$472/sqft
Days On Market51 days
Est. Mortgage$2,533/mth
Maintenance fees$653/mth
Tax Amount (2023)$4,895/yr
Description
Experience a worry-free lifestyle here at beautiful “Dover Wharf” - an impressive 2021 built waterfront condominium complex located in the heart of Port Dover - walking distance to this popular Lake Erie town’s famous amenities incs eclectic downtown shops, intimate bistros/eateries, Lighthouse Theatre, links-style golf course, world-class beach front & live music in the park. Prepare to be “wowed” as you enter this stunning 2nd floor condo unit introducing 1204sf of sophisticated open concept living space ftrs impressive dining/living area boasting 9ft ceilings, stylish accent wall & 2-sided indoor/outdoor n/gas fireplace flanked by oversized south window & garden door walk-out accessing 124sf covered, glass paneled balcony - enjoy fireplace ambience while having a morning coffee or late night cocktail while watching Dover’s laid back population & embracing it’s beachie/nautical vibe! Design continues to upgraded "Chef-Worthy" kitchen sporting custom cabinetry, contrast island, granite countertops & SS appliances - leads to lavish primary bedroom ftrs 4pc en-suite & WI closet, roomy guest bedroom offers WI closet & en-suite privilege to 3pc principal bath, convenient den/poss. office & desired main level laundry/utility/storage room. Extras -heated garage (#19), locker (#12), building security, visitor parking, dedicated BBQ stations. Condo fees inc heat, water/sewer, exterior/common element maintenance & building insurance. Golden South Coast "Jewel" is yours's to discover!
Property Details
Interior
Features
M Floor
Bathroom
6 x 83-Piece
Bathroom
6 x 83-Piece
Office
11 x 7Primary Bedroom
9 x 12Walk-in Closet
Exterior
Parking
Garage spaces 1
Garage type Built-In, Asphalt
Other parking spaces 1
Total parking spaces 2
Condo Details
Amenities
Security System, Visitor Parking, Year Round Road Access, Other (see Remarks)
Inclusions
Property History
 50
50 4
4



