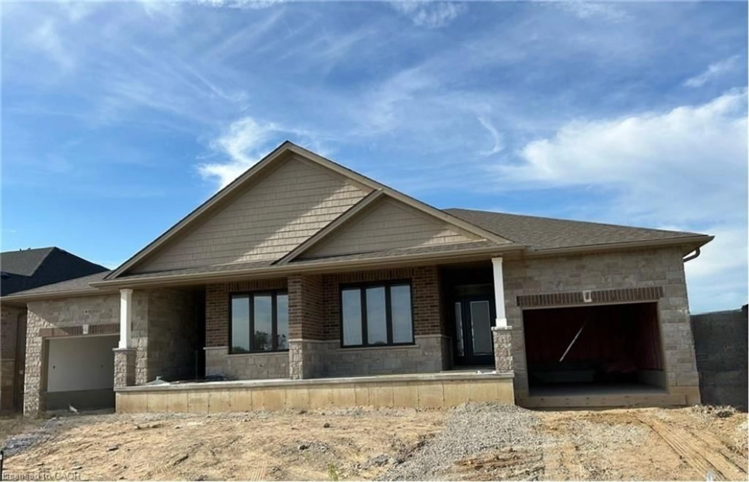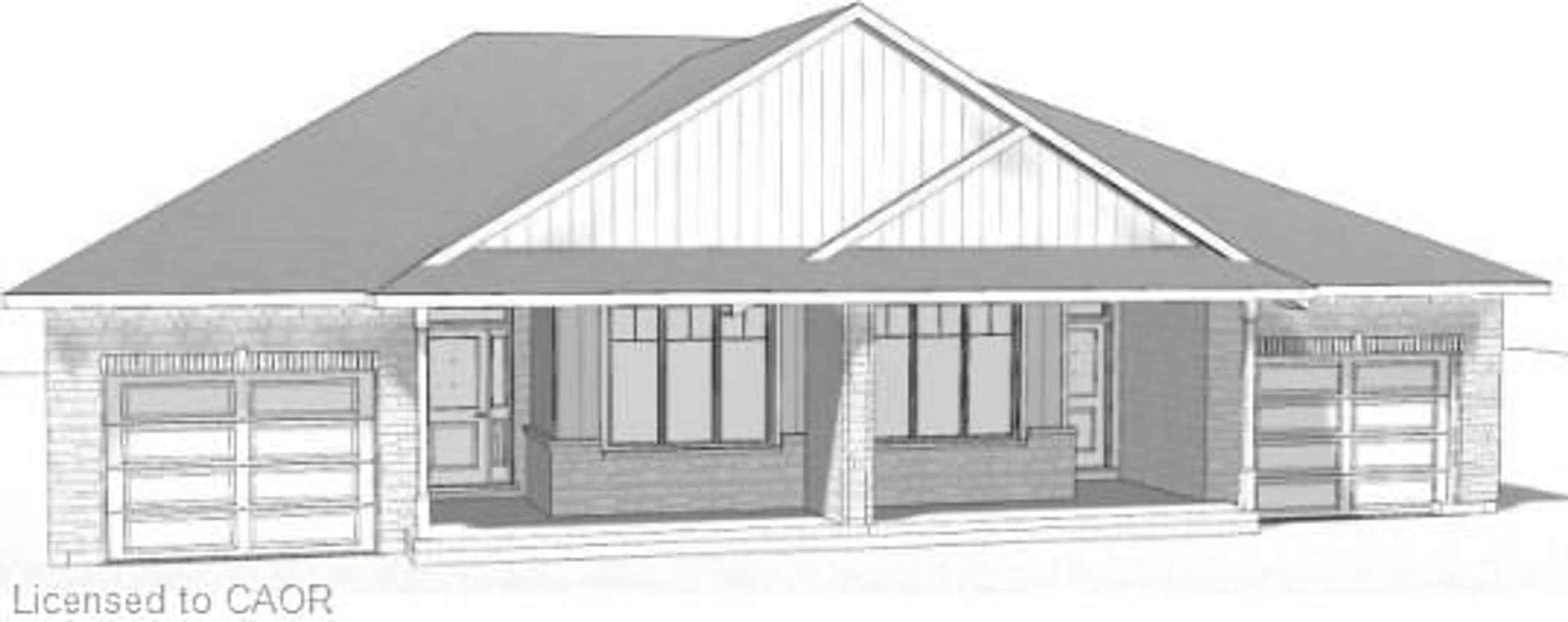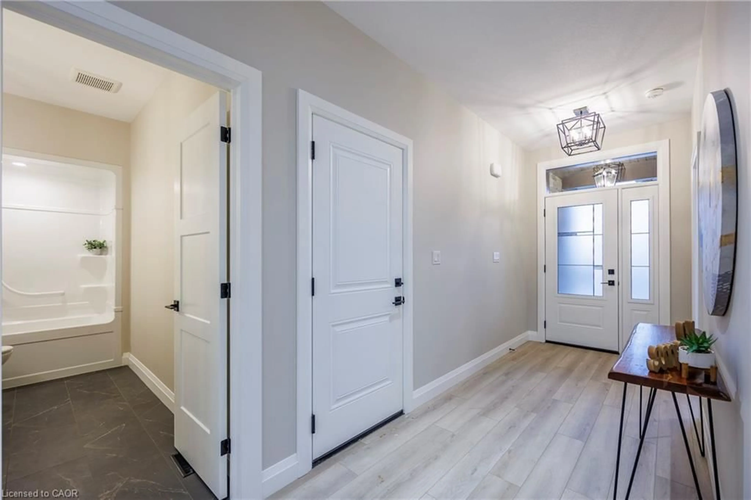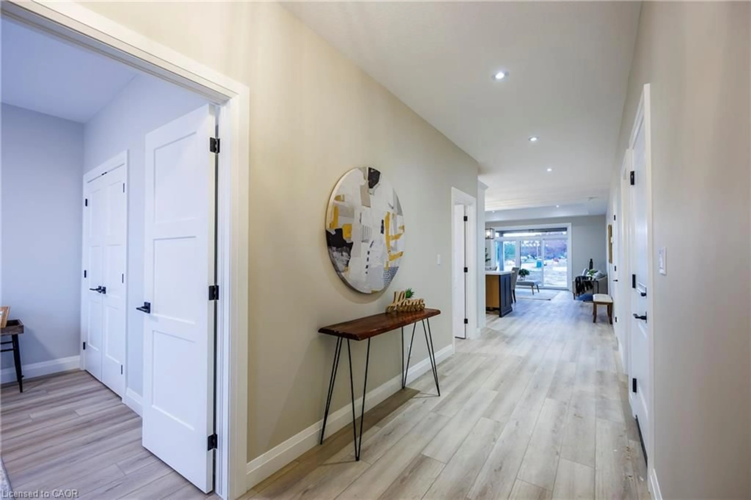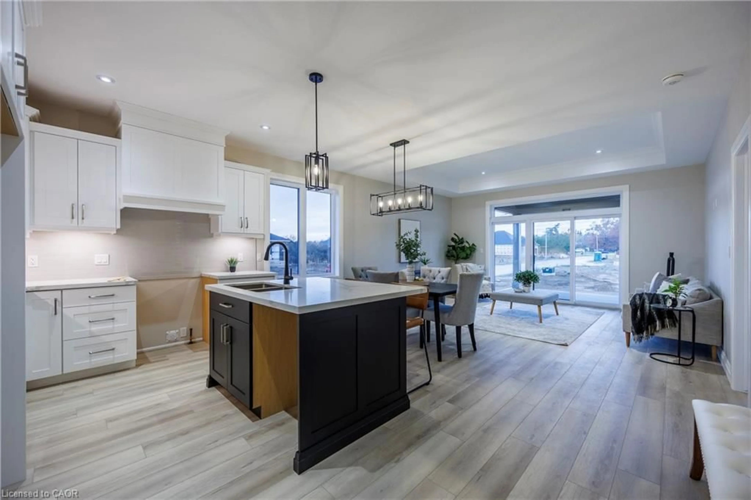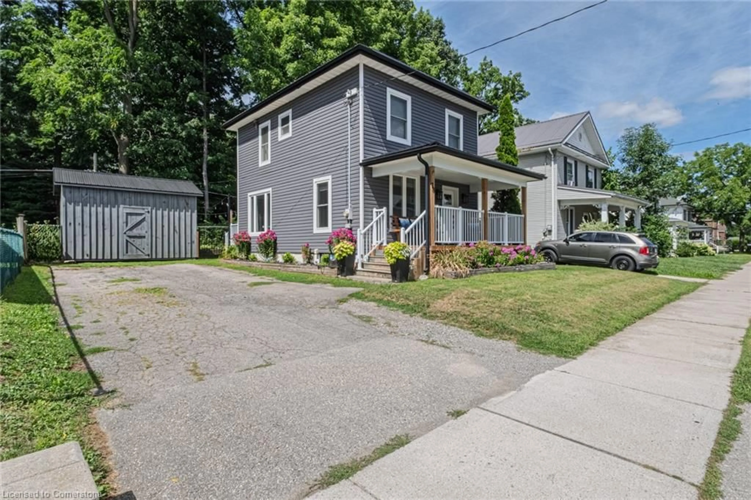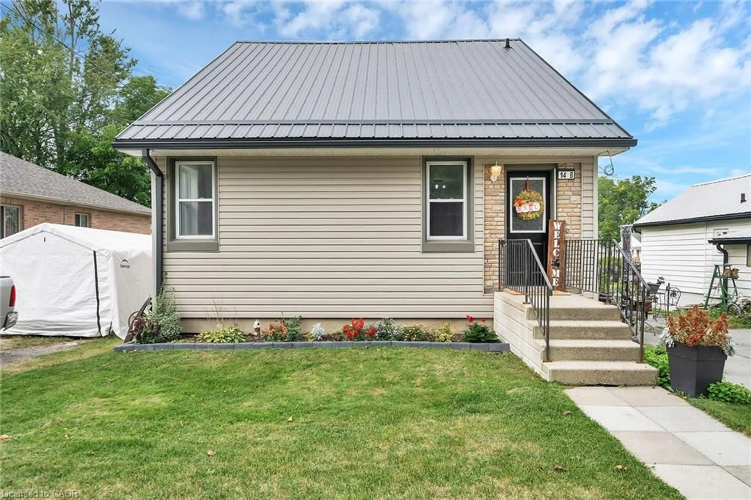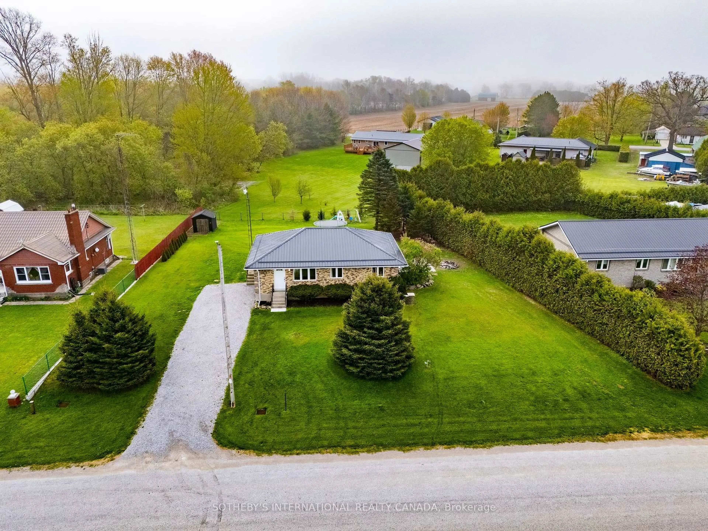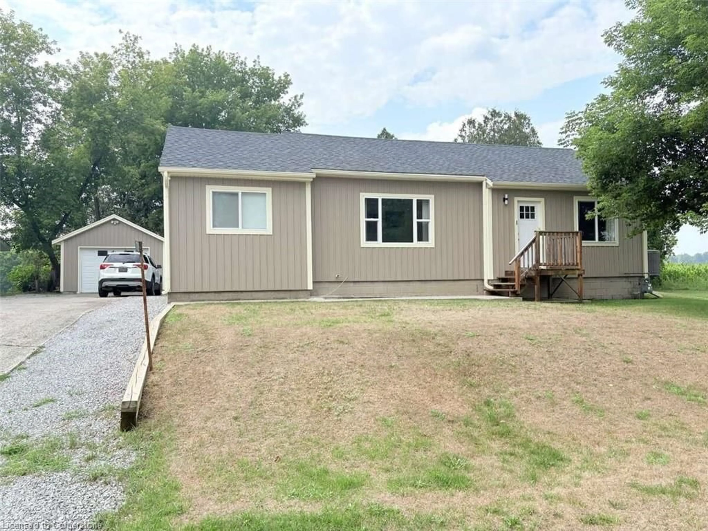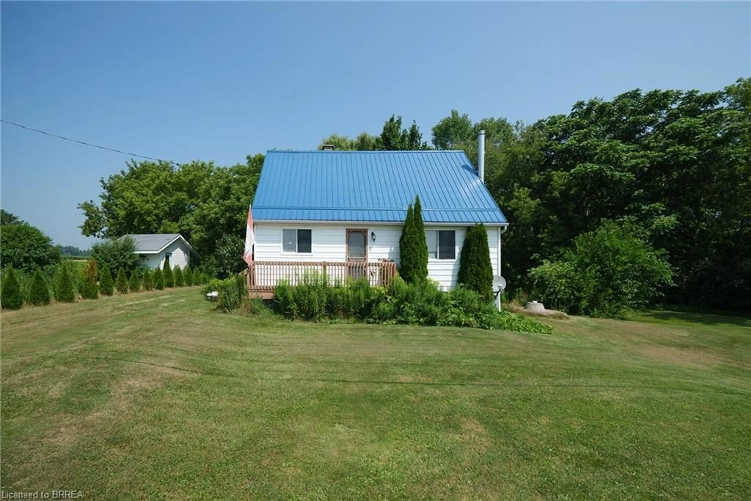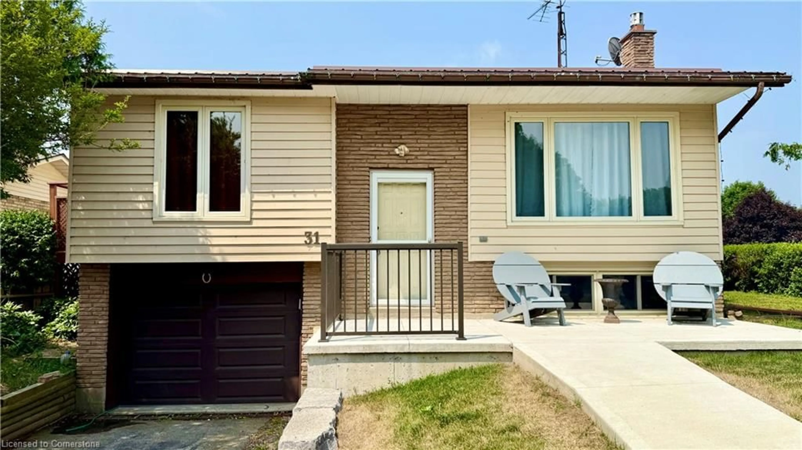379 Argyle Ave, Delhi, Ontario N4B 0B2
Contact us about this property
Highlights
Estimated valueThis is the price Wahi expects this property to sell for.
The calculation is powered by our Instant Home Value Estimate, which uses current market and property price trends to estimate your home’s value with a 90% accuracy rate.Not available
Price/Sqft$507/sqft
Monthly cost
Open Calculator
Description
Build Your Future in Delhi – Where Comfort Meets Style Discover the perfect blend of comfort and style in this to-be-built semi-detached home, located in the welcoming town of Delhi. With 1,378 sq ft of modern main-floor living, this home offers an ideal layout for families, downsizers, or first-time buyers looking for quality and convenience in a growing community. Featuring 3+1 spacious bedrooms and 3 bathrooms, the open concept design seamlessly connects the kitchen, dining, and living areas — perfect for both everyday living and entertaining. The primary bedroom offers a private retreat with a walk-in closet and 3-piece ensuite. Expect thoughtful, high-end finishes throughout, from sleek custom cabinetry to stylish trim work. The FINISHED BASEMENT adds even more value with a large rec room, an additional bedroom, and another full bath — perfect for guests or extra living space. Practicality is built in with a single-car garage (automatic door + hot/cold water taps), two additional driveway parking spaces, covered deck, and a future fully sodded lawn to complete the exterior. If you're thinking of building your dream home in a community that blends small-town charm with modern living, Delhi is a place to consider. Enjoy the benefits of life in Norfolk County, with local amenities, green spaces, and a warm, welcoming vibe. Don’t miss this chance to build new in Delhi — where your future feels right at home. ( pictures are from another model home and are for illustration purposes only)
Property Details
Interior
Features
Main Floor
Foyer
1.78 x 3.05Bedroom
3.10 x 3.48Bathroom
4-Piece
Kitchen/Dining Room
3.96 x 6.10Exterior
Features
Parking
Garage spaces 1
Garage type -
Other parking spaces 2
Total parking spaces 3
Property History
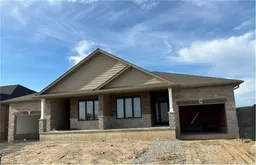 18
18
