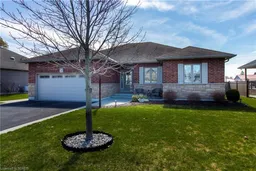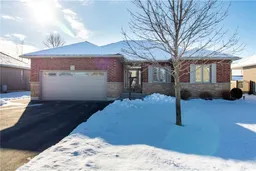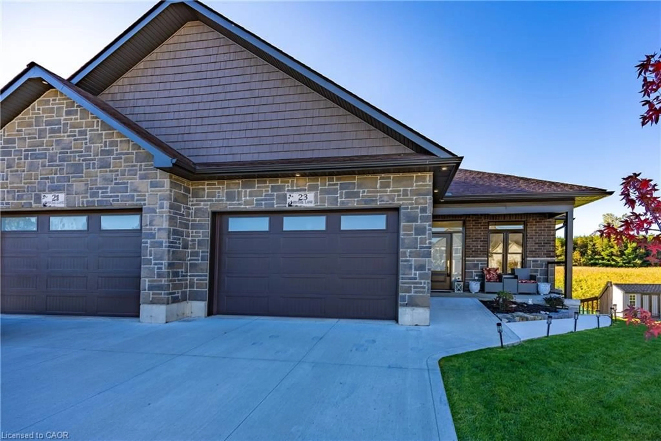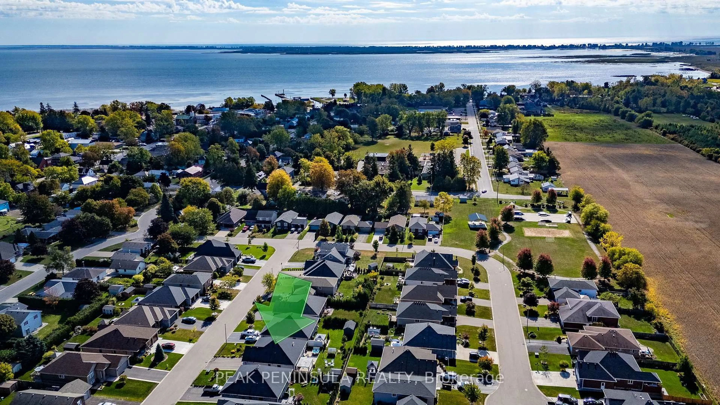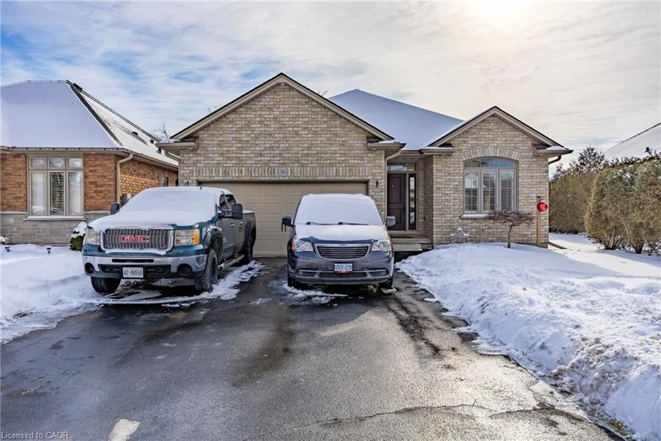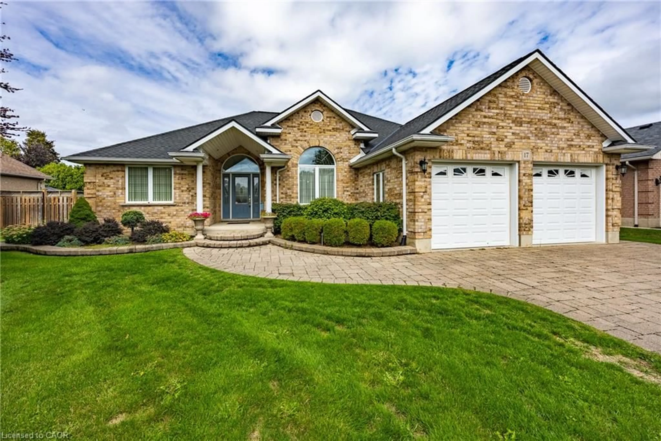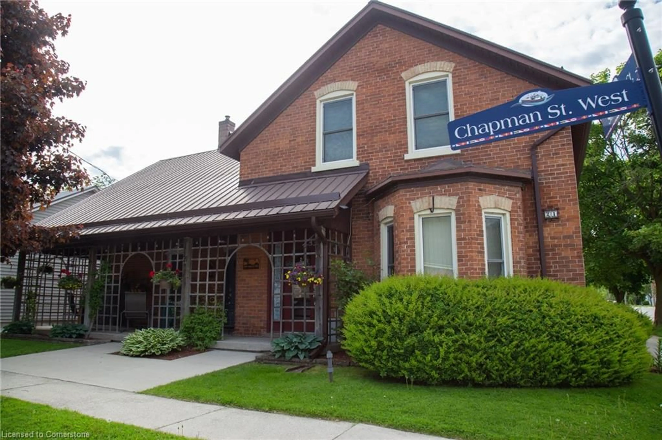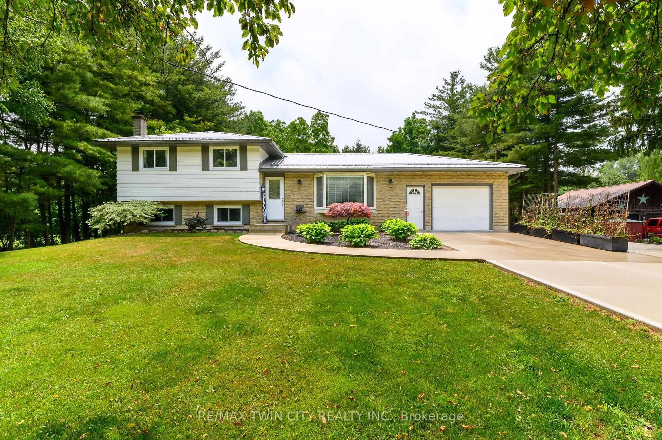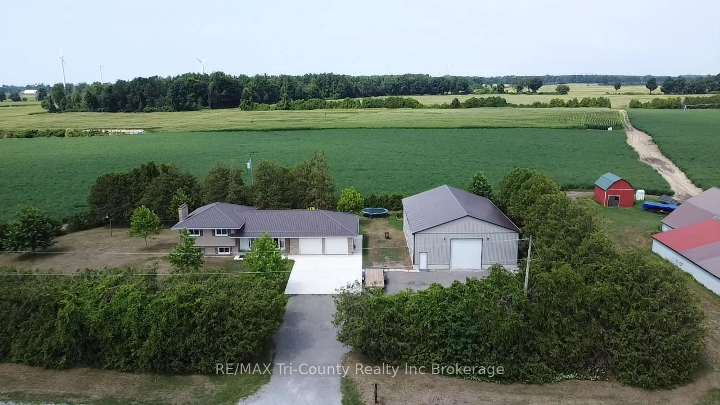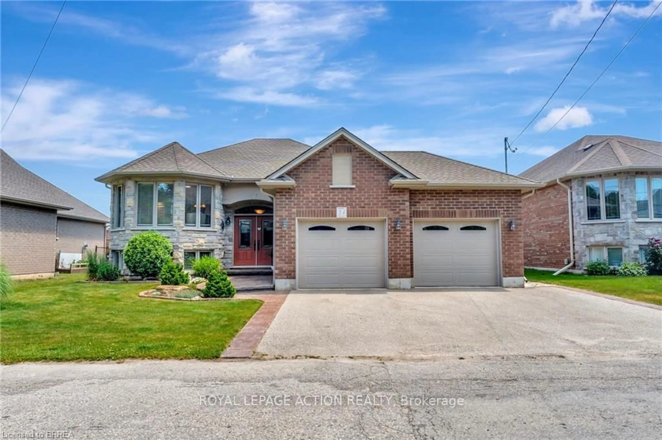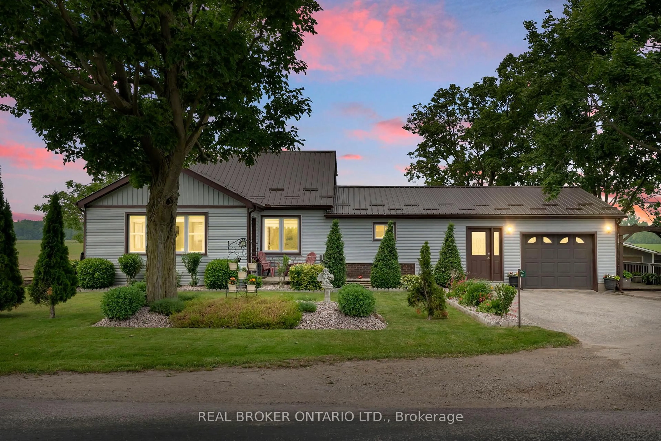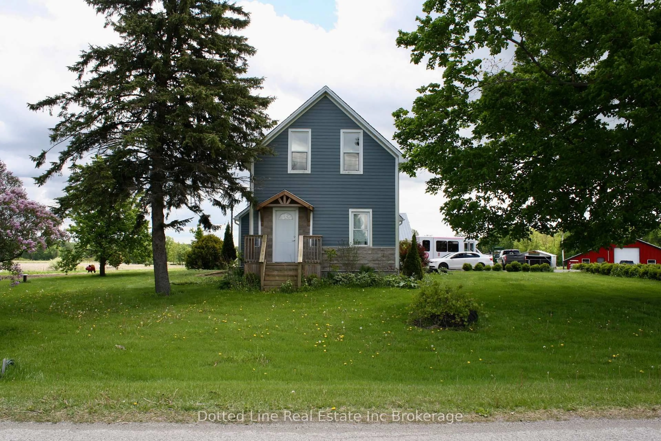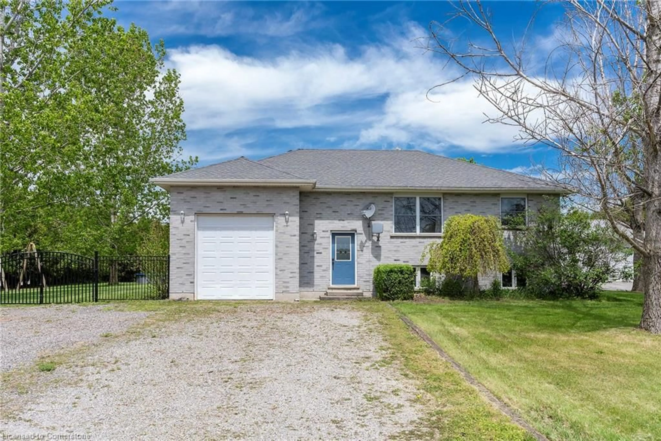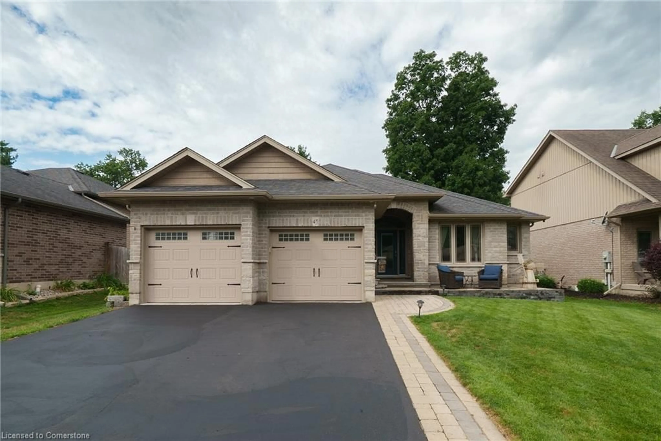Escape the hustle and settle into the comfort at 33 Melody Drive in Delhi — a beautifully maintained all-brick and stone bungalow nestled in a quiet neighbourhood right on the edge of town. This 2+1 bedroom, 3-bath home offers the perfect blend of comfort and functionality. Step inside the welcoming foyer and enjoy open-concept living with a bright, airy atmosphere. The kitchen features ample cupboard and counter space, a center island, and flows easily into the dining area with walkout to the deck — perfect for entertaining. The living room boasts a cozy gas fireplace, hardwood floors, and its own walkout, creating seamless indoor-outdoor living. The primary bedroom includes a four-piece ensuite and walk-in closet, while hardwood flooring continues through the second bedroom and den. A main floor laundry and additional four-piece bath complete this level. Downstairs, enjoy a spacious finished basement with LED pot lighting, a guest bedroom, three-piece bath with tiled shower, and a large utility room. This property also has a spotless 1.5 car garage complete with cabinets and a workspace. Outside, the fully fenced yard features a partially covered deck, landscaped gardens, a shed, and sprinkler system. Just minutes to Quancey Park and an easy drive to Simcoe, Brantford, Port Dover, and Long Point — this home offers space, style, and serenity. This home is ready to welcome its next chapter!
Inclusions: Central Vac,Dishwasher,Dryer,Garage Door Opener,Microwave,Range Hood,Refrigerator,Stove,Cabinets In Garage,6 Exterior Cameras, California Shutters, Blinds And Rods, Water Softener, Tv And Wall Mount In Living Room In "as Is " Condition, 2 Washing Machines, Gas Bbq, Sprinkler System
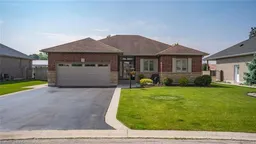 50
50