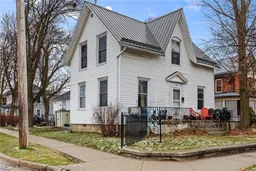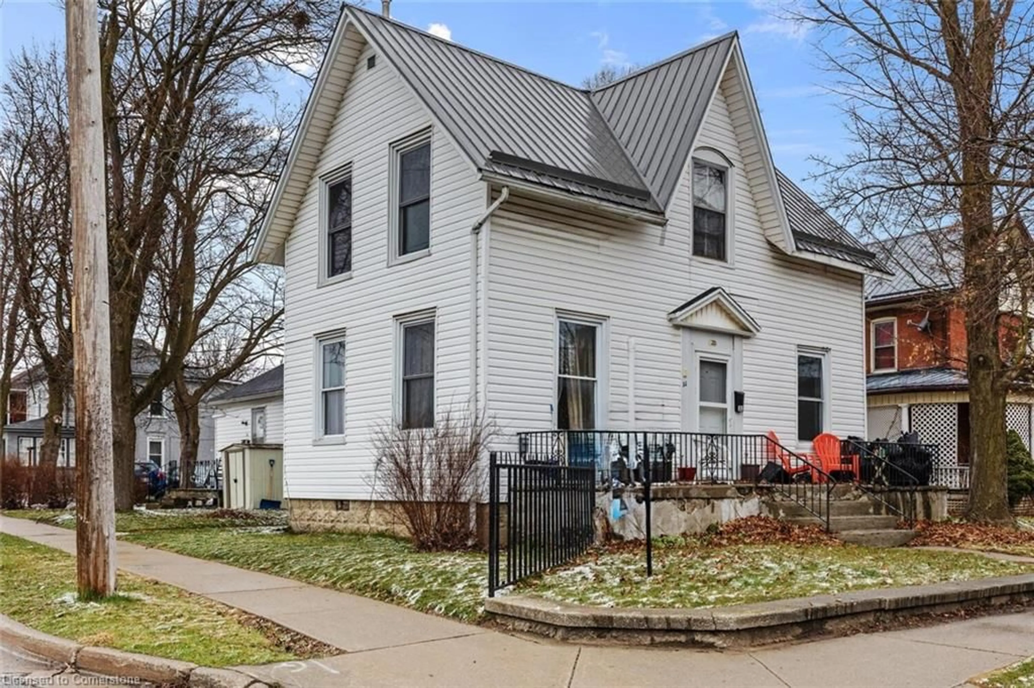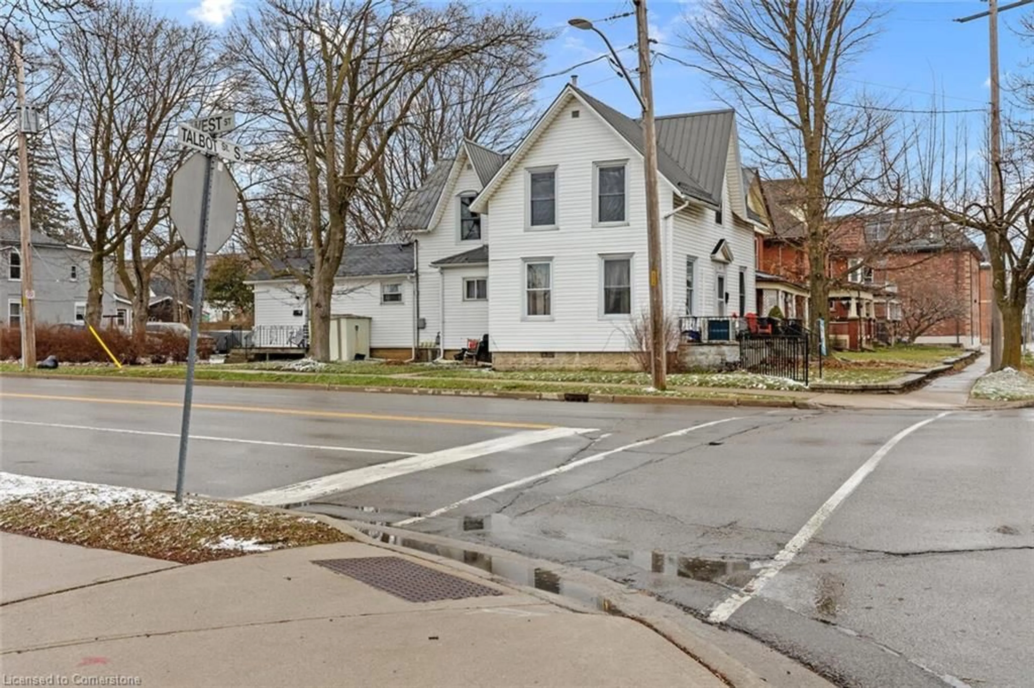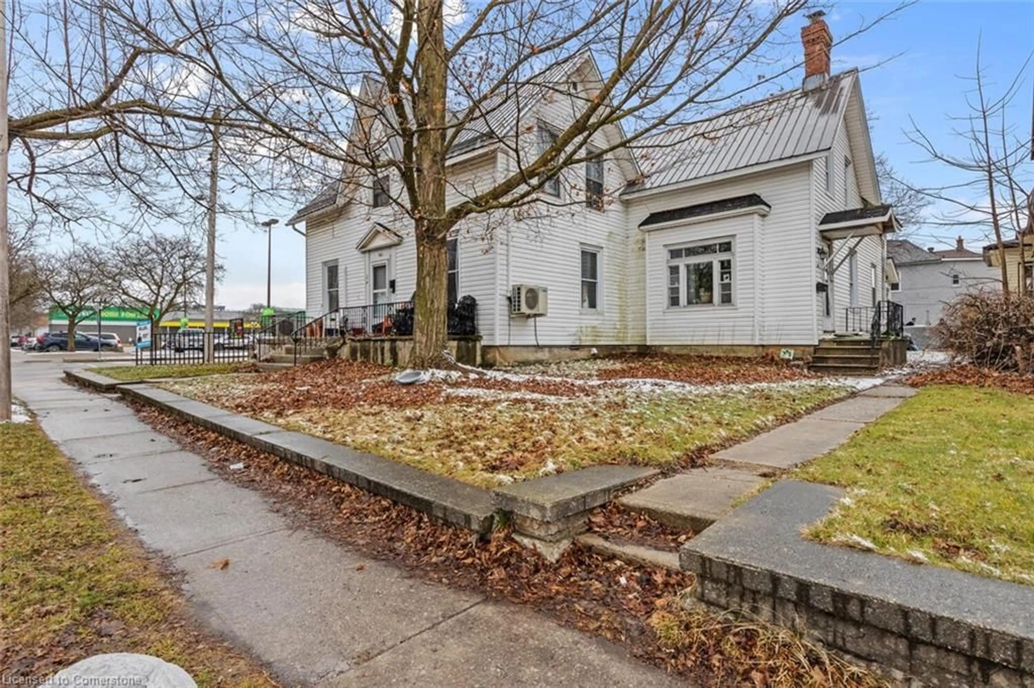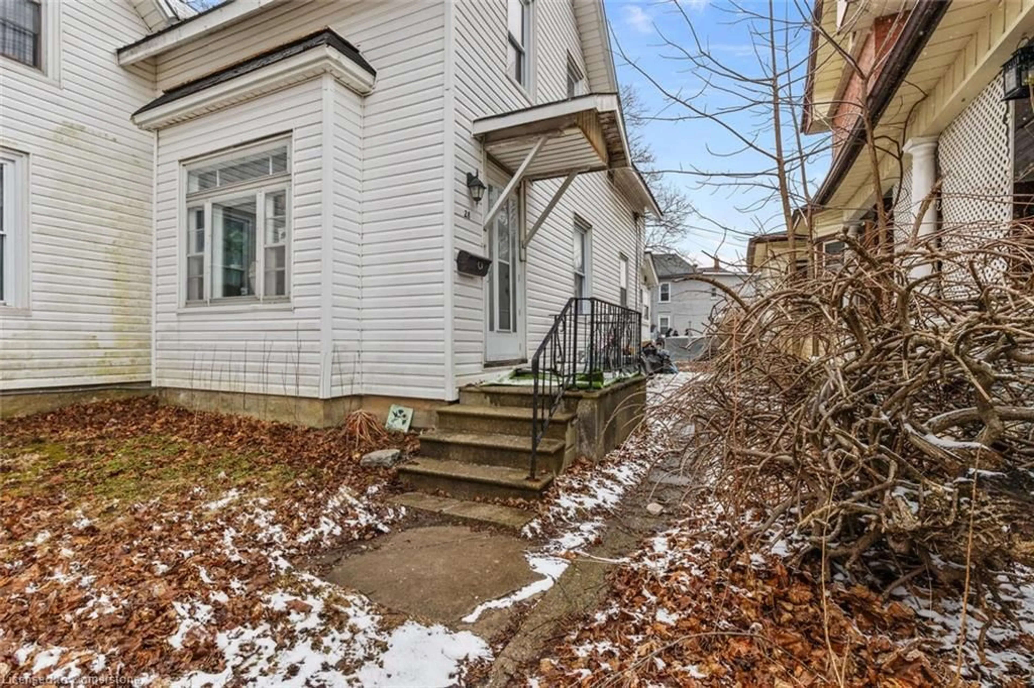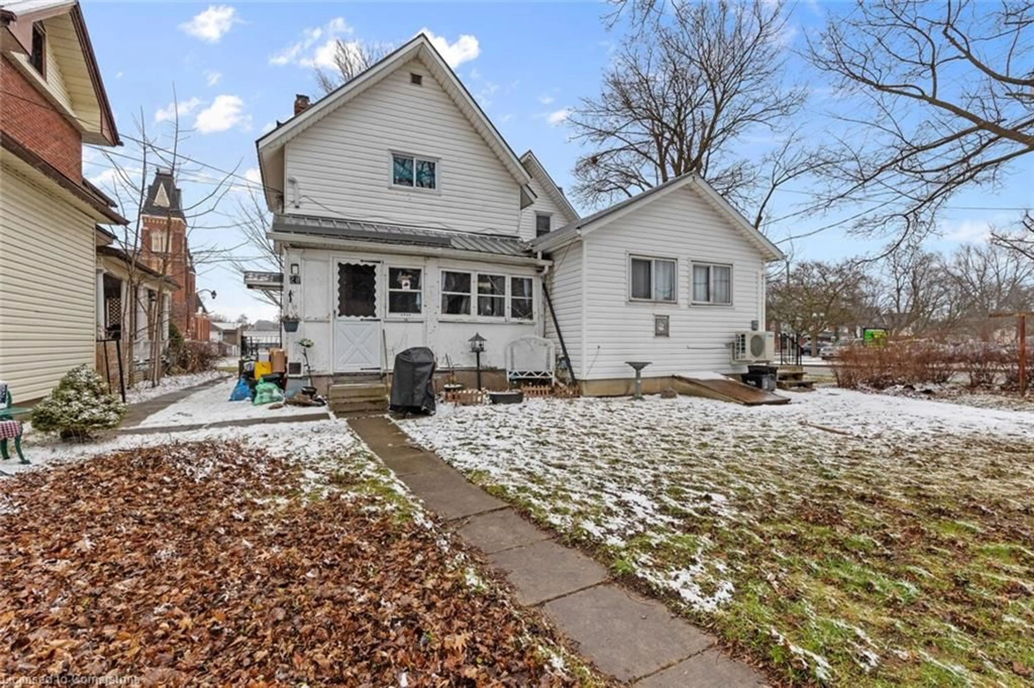Contact us about this property
Highlights
Estimated valueThis is the price Wahi expects this property to sell for.
The calculation is powered by our Instant Home Value Estimate, which uses current market and property price trends to estimate your home’s value with a 90% accuracy rate.Not available
Price/Sqft$311/sqft
Monthly cost
Open Calculator
Description
Impressive 7.7% Cap Rate! 10% VTB available for an approved buyer, plus free property management for 1 year! Don't miss this fantastic investment in Simcoe, ON, with close proximity to grocery stores and amenities. This 4plex includes one spacious 3-bedroom and three 1-bedroom units. With strong rental income and low expenses, this property is a lucrative investment. Each unit has been thoughtfully renovated over the last couple of years with updated electrical, plumbing, new appliances, and modern finishes. The property features separate gas, hydro, and water meters - keeping expenses low for the new owner. Additional highlights include a durable metal roof and ample parking for five vehicles. With reliable tenants already in place, this is a hassle-free investment. Act now to secure this well-maintained, income-generating property in Simcoe!
Property Details
Interior
Features
Exterior
Features
Parking
Garage spaces -
Garage type -
Total parking spaces 5
Property History
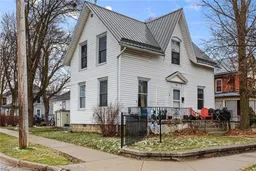 45
45