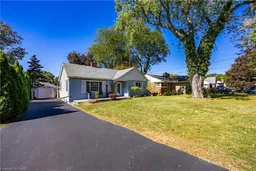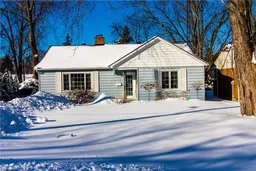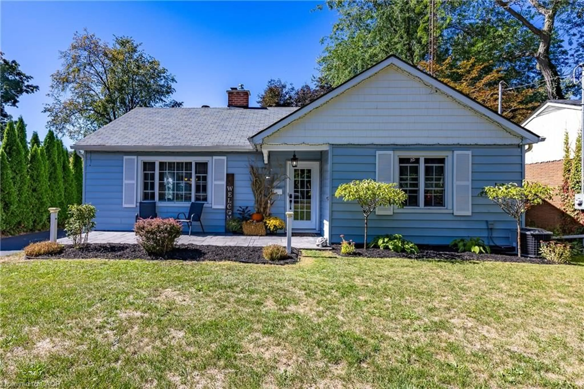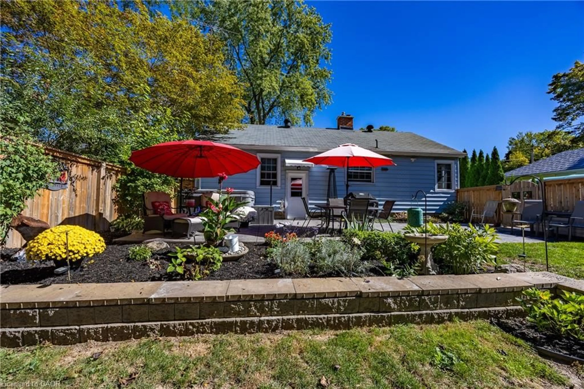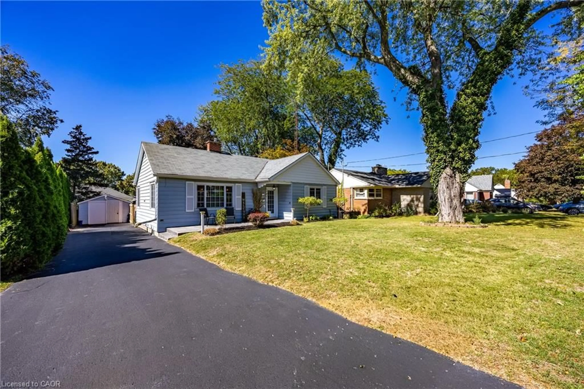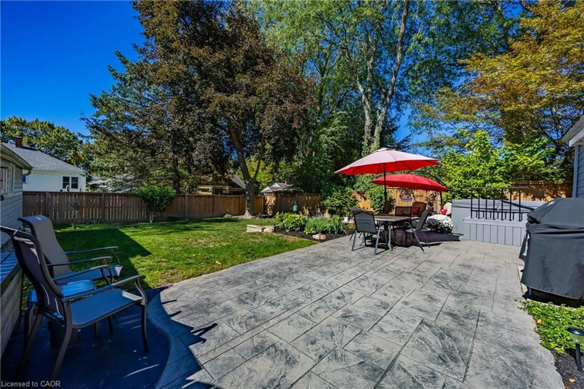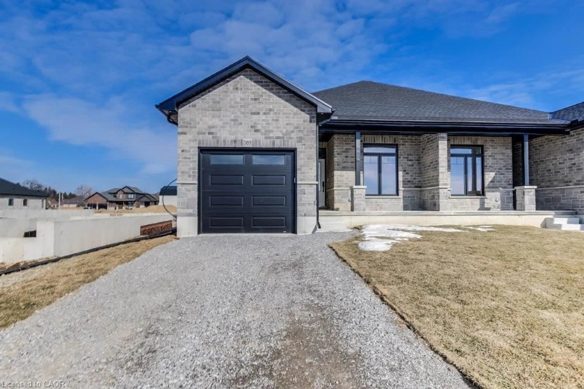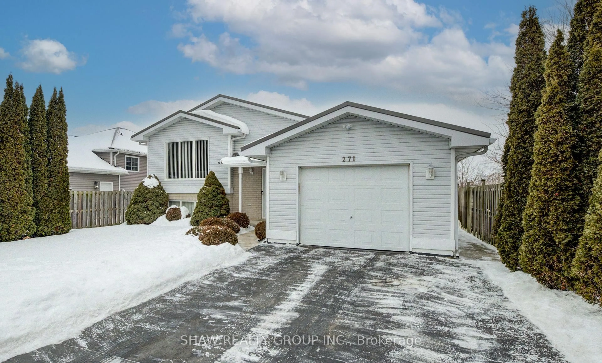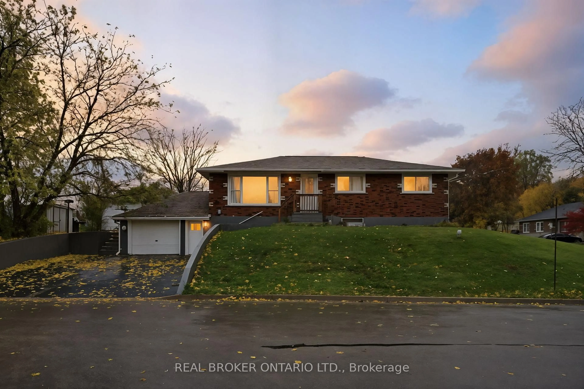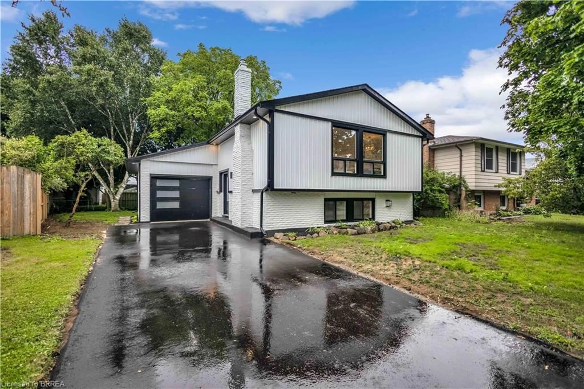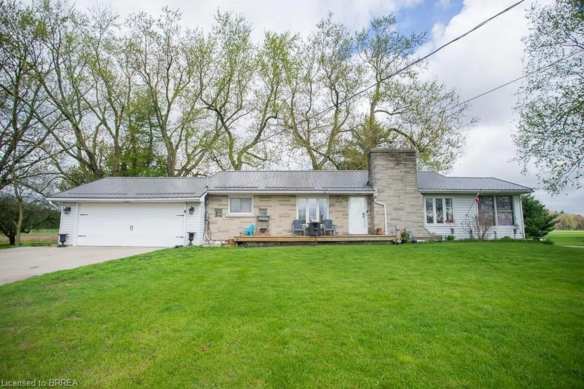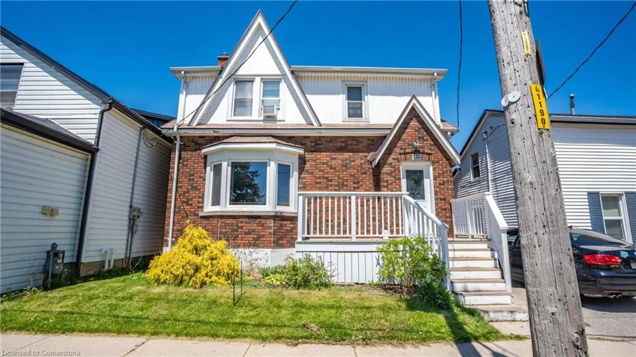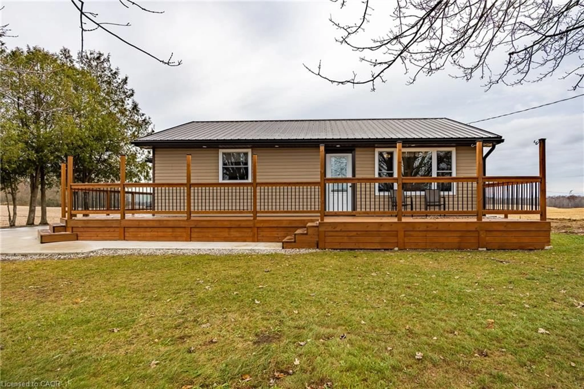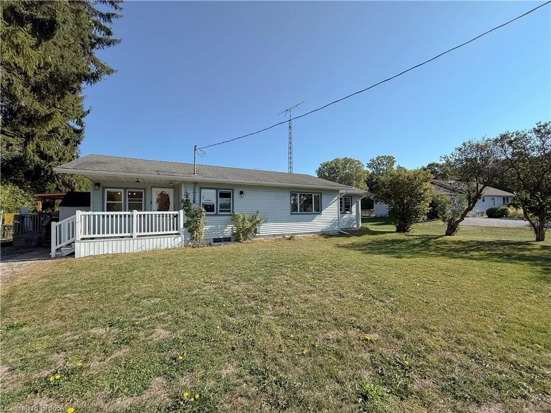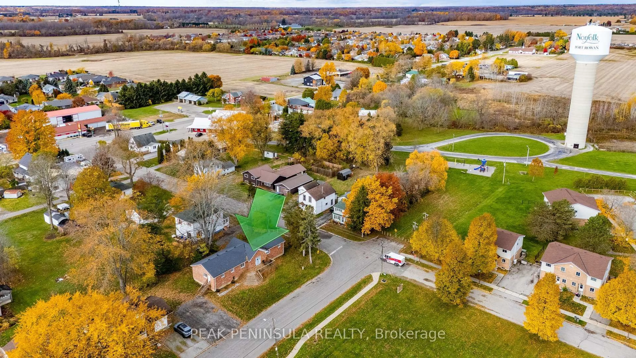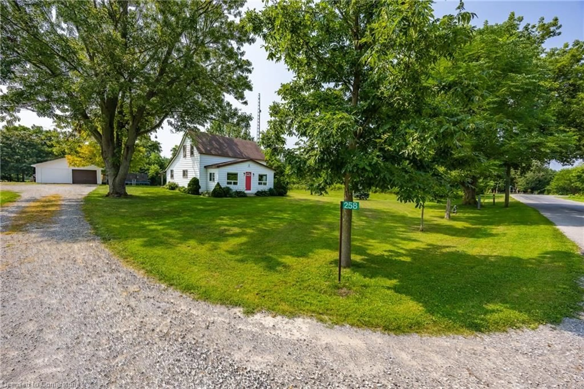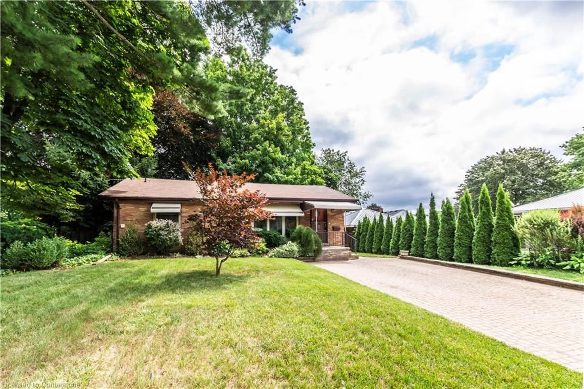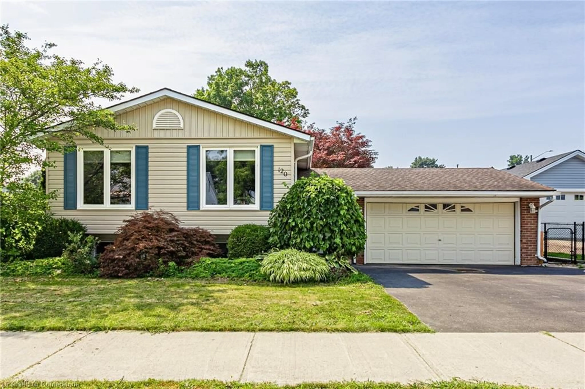30 Gibson Dr, Simcoe, Ontario N3Y 3L3
Contact us about this property
Highlights
Estimated valueThis is the price Wahi expects this property to sell for.
The calculation is powered by our Instant Home Value Estimate, which uses current market and property price trends to estimate your home’s value with a 90% accuracy rate.Not available
Price/Sqft$361/sqft
Monthly cost
Open Calculator
Description
Charming bungalow in one of Simcoe's mature sought after neighbourhoods situated in Norfolk County’s largest town and a hub for everyday conveniences. This property offers the perfect balance of small-town living with easy access to nearby communities like Port Dover, Delhi, and Brantford, plus a short drive to larger city amenities in Hamilton and London. The home itself is thoughtfully designed with a total of 1605 sq. ft. of finished living space across the main and lower levels. The front entry opens into a bright living room featuring wood floors, a cozy gas fireplace (2022) and large windows that fill the space with natural light. The dining area flows seamlessly into the kitchen with granite counters, creating a warm and inviting atmosphere. The main floor includes 2 bedrooms and a 4-piece bath, while the finished basement offers versatility with 2 additional bedrooms, a 3-piece bath, laundry, a comfortable sitting area, and a small kitchenette. Furnace and A/C replaced in 2022. Step outside to enjoy beautifully landscaped front and back yards. The fully fenced backyard features stamped concrete walkways and a spacious patio, creating a private retreat for entertaining or simply relaxing at the end of the day. Whether you’re a first-time buyer, downsizing, or raising a young family, this home offers comfort, convenience, and a location that makes daily living easy. From local shops, schools, and restaurants in Simcoe to the natural beauty of Norfolk County’s trails, parks, and beaches, everything you need is close by. 30 Gibson Drive is ready to welcome you home. Call today to book your showing.
Property Details
Interior
Features
Main Floor
Foyer
2.03 x 3.53Living Room
6.07 x 3.53Dining Room
2.97 x 3.53Kitchen
3.28 x 3.53Exterior
Features
Parking
Garage spaces 1
Garage type -
Other parking spaces 4
Total parking spaces 5
Property History
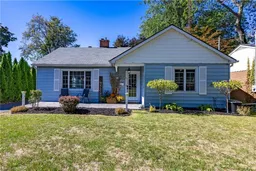 34
34