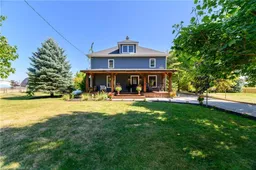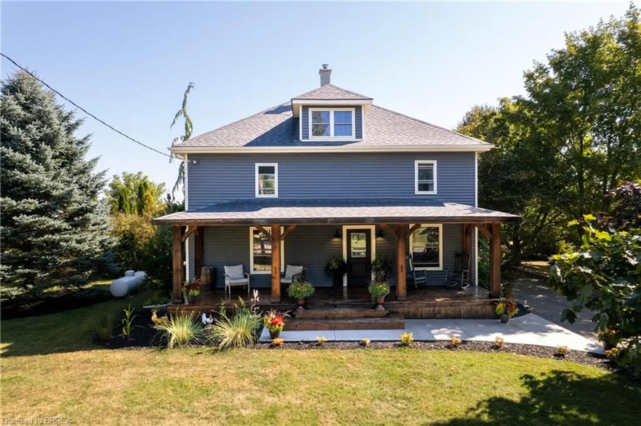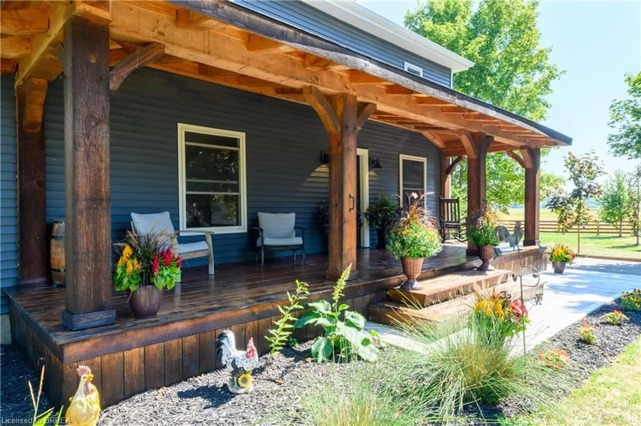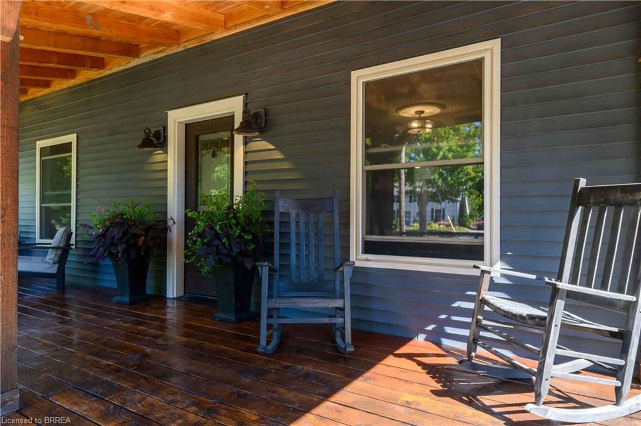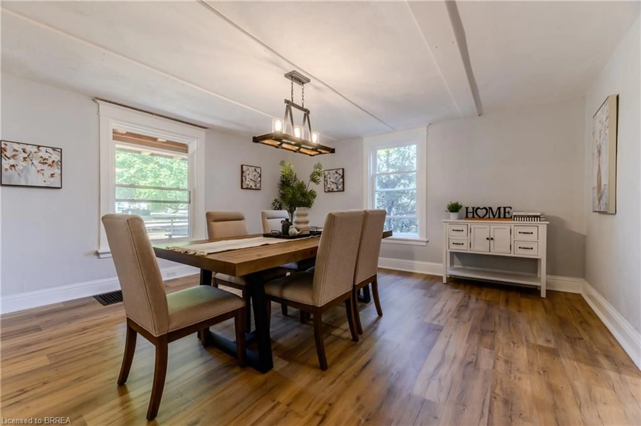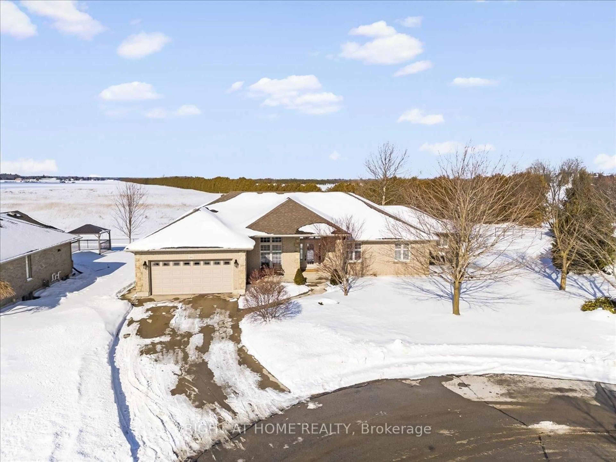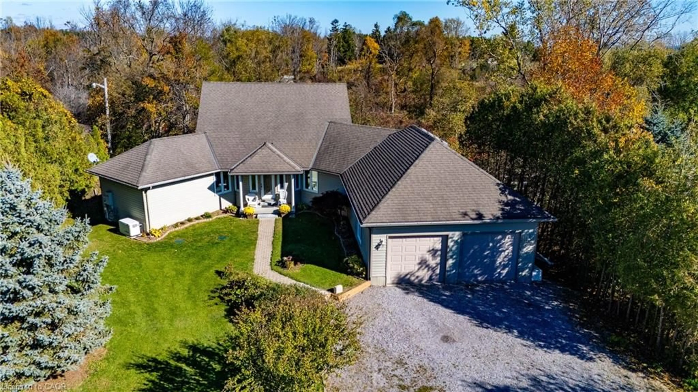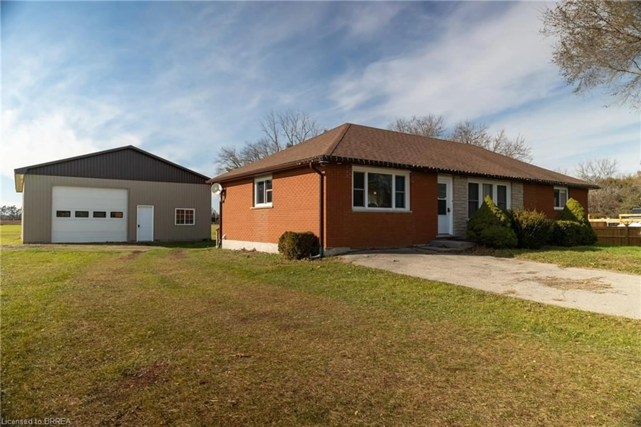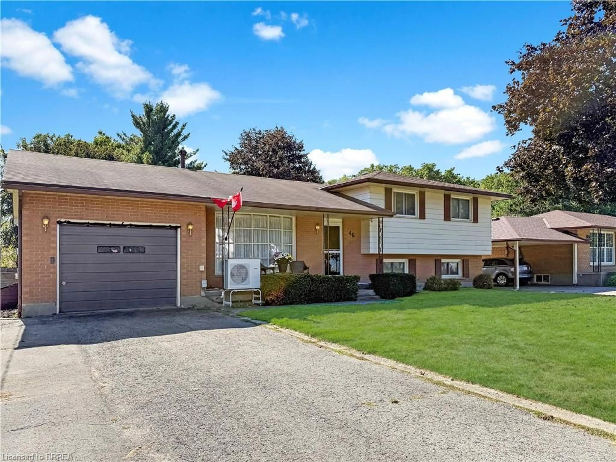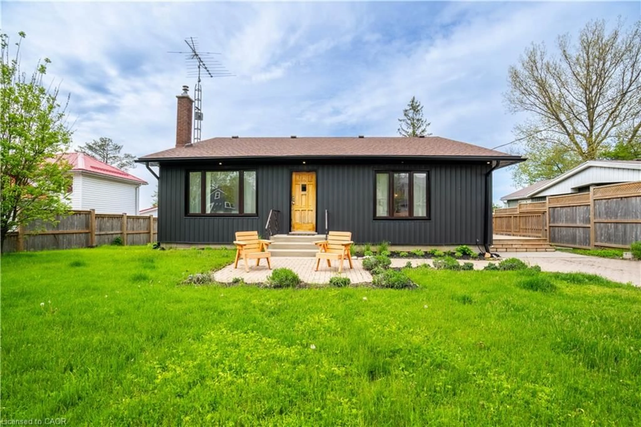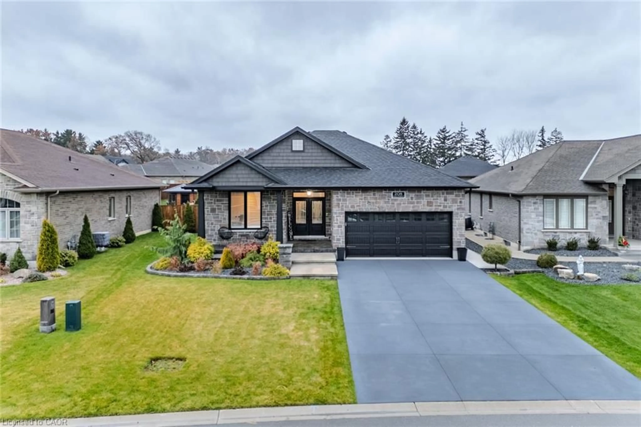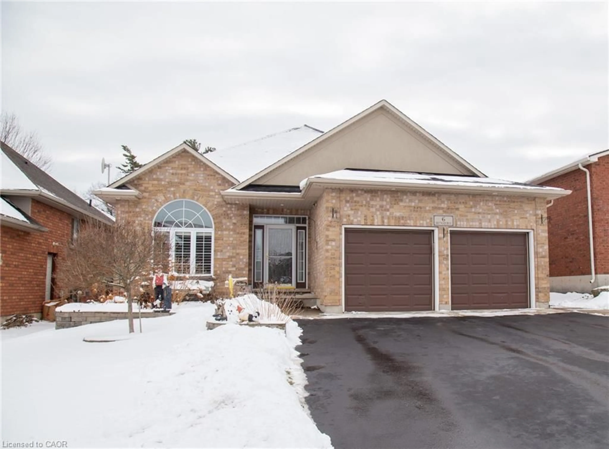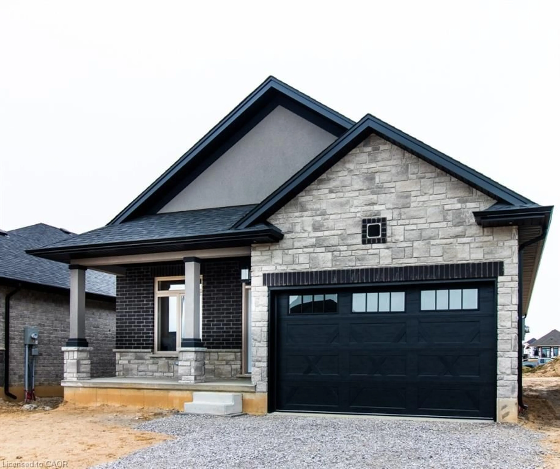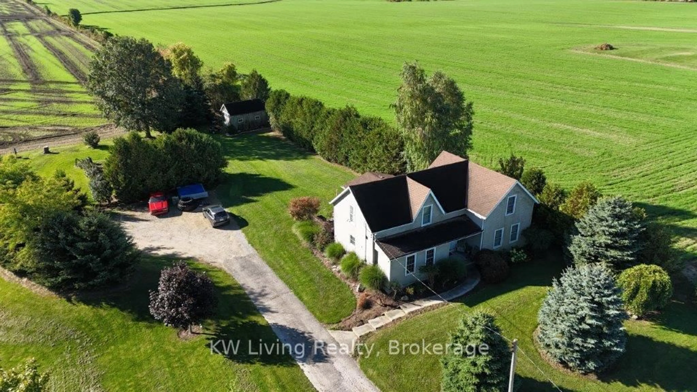2884 Cockshutt Rd, Boston, Ontario N0E 1Y0
Contact us about this property
Highlights
Estimated valueThis is the price Wahi expects this property to sell for.
The calculation is powered by our Instant Home Value Estimate, which uses current market and property price trends to estimate your home’s value with a 90% accuracy rate.Not available
Price/Sqft$481/sqft
Monthly cost
Open Calculator
Description
Welcome to this beautiful two-story country home, perfectly set on a expansive 1.24-acre lot framed by mature trees and thoughtful landscaping. This property offers the rare combination of modern updates, timeless character, and exceptional versatility, making it ideal for a wide range of lifestyles. Inside, the main floor is both spacious and inviting, featuring a large family room, formal dining area, and an updated kitchen with quartz countertops, tiled backsplash, stainless steel appliances, and a bright dinette area that opens to a functional mudroom and the expansive backyard. Wide trim, wainscoting add classic charm, while fresh paint throughout keeps the home feeling light and welcoming. Upstairs, you’ll find three generously sized bedrooms and two updated bathrooms. The primary suite is a true retreat, complete with its own fireplace, walk-in closet with custom wardrobe, and a four-piece ensuite featuring a double vanity and walk-in shower. Outside, the 5,800 sq. ft. barn/outbuilding has been recently refreshed with new front-facing board and batten siding. Currently equipped with a couple of livestock stalls, this space could adapt to your vision, whether that’s a hobby farm, woodworking or mechanic’s shop, fitness gym or storage for large vehicles. This is the kind of structure that opens doors to possibilities rarely found at this price point. A detached one-car garage, a deep set fire pit and a newly installed horseshoe driveway complete the outdoor features, while a long list of major upgrades adds peace of mind, including a new drilled well, new septic system lines, new sump pump, and new foam insulation. The roof, windows, and electrical were all updated in 2019. Conveniently located just minutes from Waterford and within easy reach of Simcoe, and Brantford, this property offers peaceful country living without sacrificing accessibility. This move-in-ready home delivers flexibility, function, and rural charm in equal measure.
Property Details
Interior
Features
Second Floor
Bedroom
11.07 x 13.07Broadloom
Bathroom
4-Piece
Bedroom Primary
10.01 x 14.08broadloom / ensuite / separate heating controls
Bonus Room
7.03 x 11.01Walk-in Closet
Exterior
Features
Parking
Garage spaces 1
Garage type -
Other parking spaces 5
Total parking spaces 6
Property History
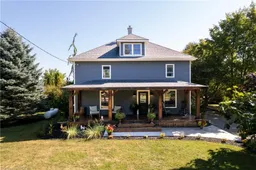 47
47