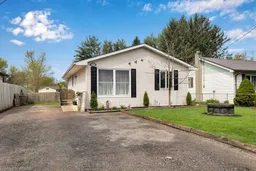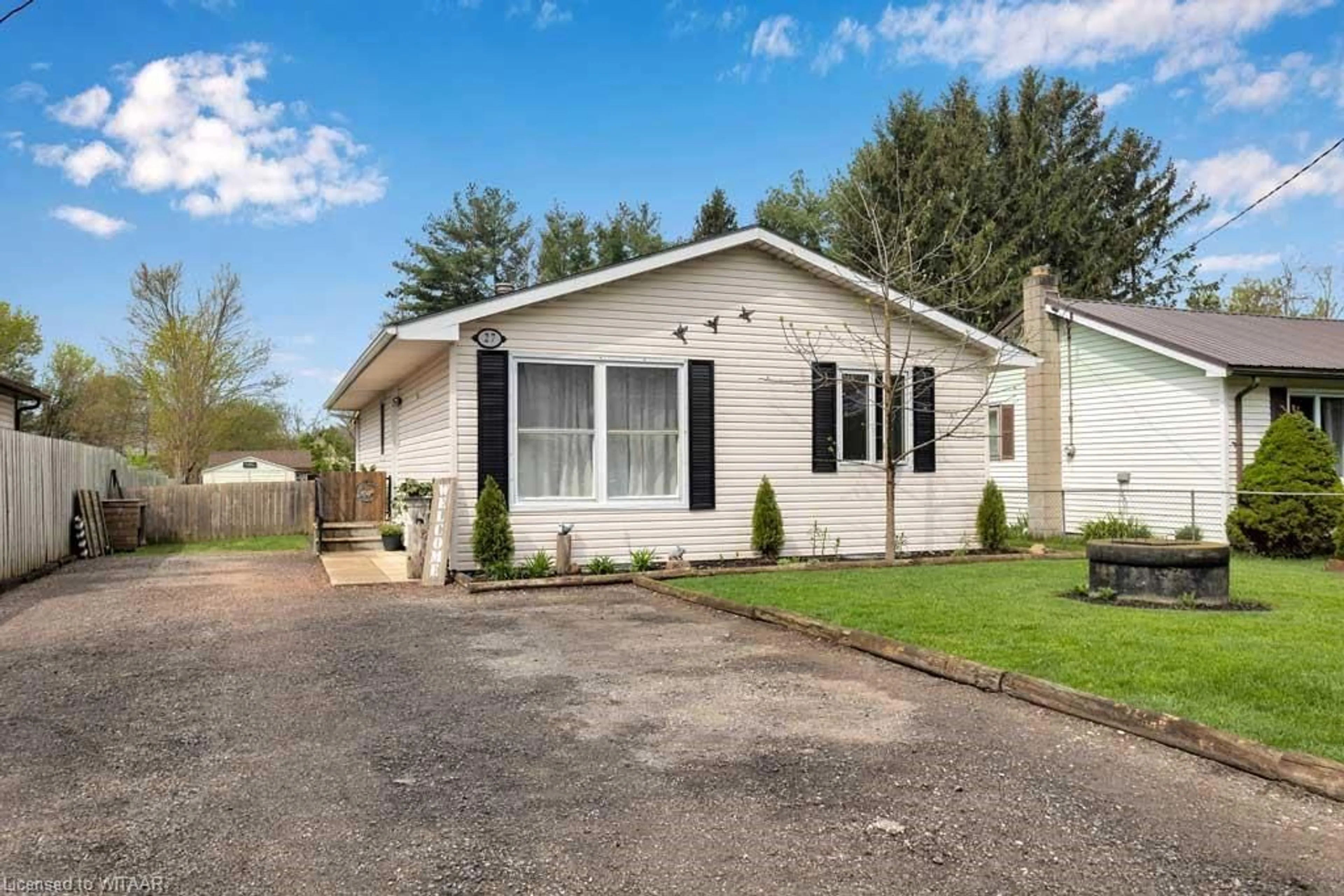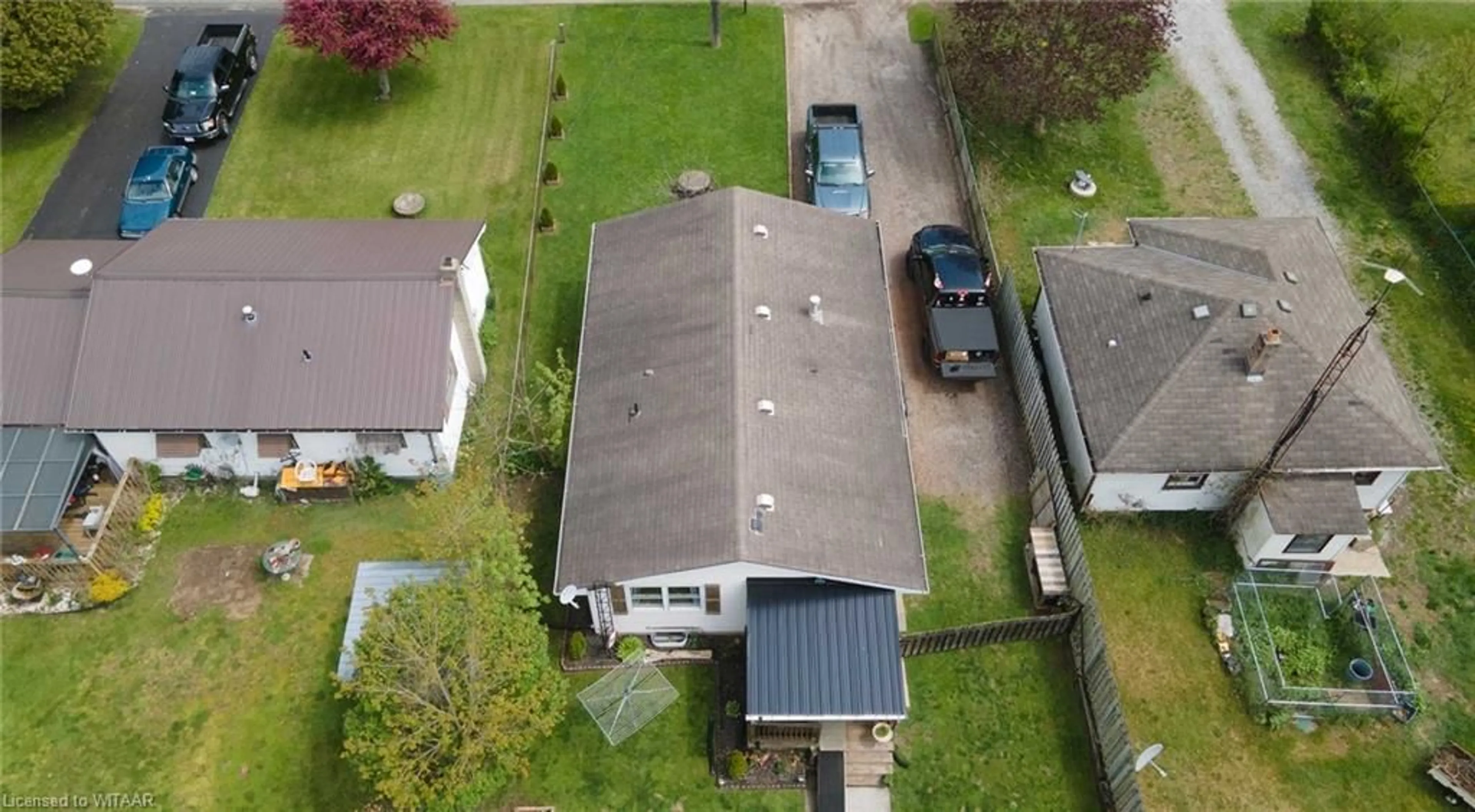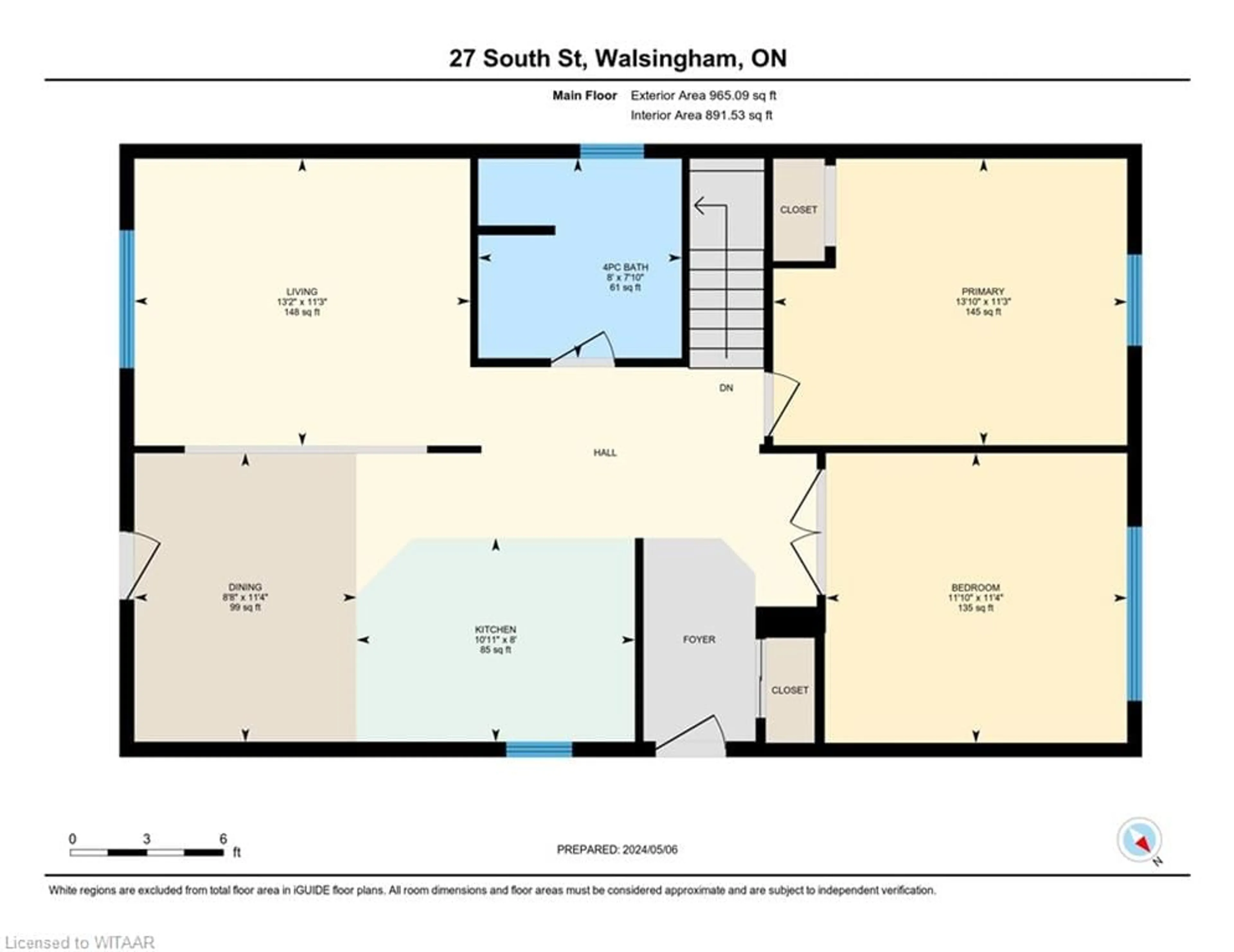27 South St, Walsingham, Ontario N0E 1X0
Contact us about this property
Highlights
Estimated ValueThis is the price Wahi expects this property to sell for.
The calculation is powered by our Instant Home Value Estimate, which uses current market and property price trends to estimate your home’s value with a 90% accuracy rate.$411,000*
Price/Sqft$376/sqft
Days On Market14 days
Est. Mortgage$2,254/mth
Tax Amount (2024)$2,255/yr
Description
Nestled in the tranquil hamlet town of Walsingham, this charming two-bedroom, one-bath home offers an idyllic retreat. Step inside to discover a cozy yet spacious interior, with an inviting living area that beckons you to unwind after a long day. The well-appointed kitchen boasts modern appliances and ample storage space, perfect for preparing delicious meals. Venture outside, and you'll find yourself in your own private oasis. A sprawling backyard, sets the stage for endless outdoor adventures. Imagine lounging by the above-ground pool on lazy summer days, the refreshing water a welcome respite from the heat. As evening falls, gather with loved ones to marvel at the breathtaking sunsets painting the sky in hues of orange and pink. Conveniently located just a stone's throw away from Lake Erie, outdoor enthusiasts will delight in easy access to water sports, fishing, and lakeside strolls. Yet despite its proximity to nature, this home is just a short drive from amenities and attractions, ensuring both serenity and convenience.
Upcoming Open House
Property Details
Interior
Features
Main Floor
Kitchen
2.44 x 3.33Bedroom
3.43 x 4.22Bedroom
3.45 x 3.61Bathroom
4-Piece
Exterior
Features
Parking
Garage spaces -
Garage type -
Total parking spaces 4
Property History
 39
39




