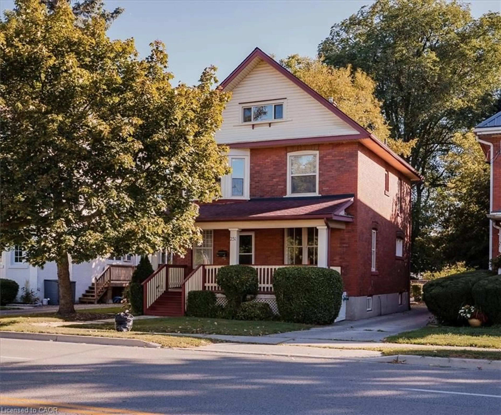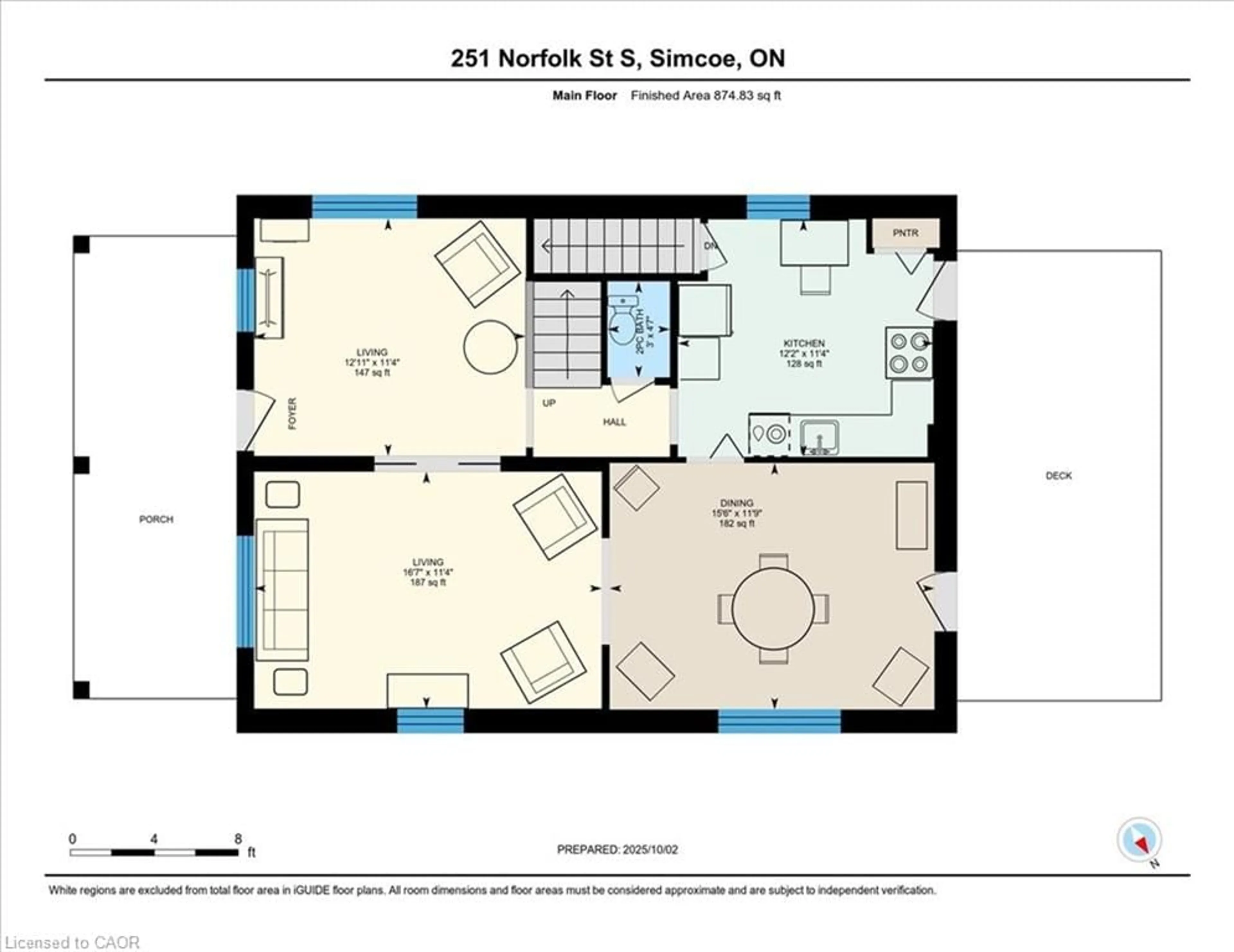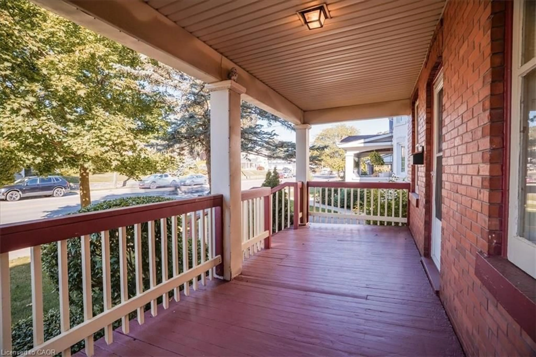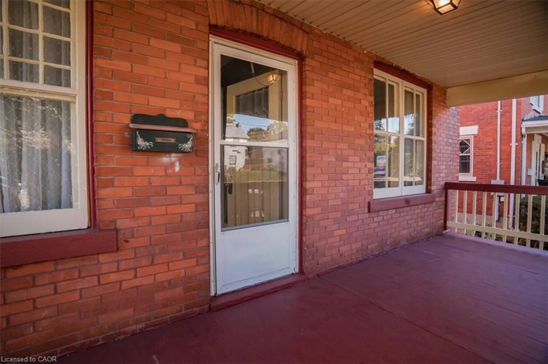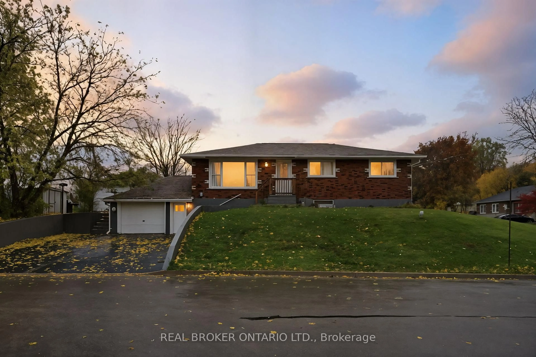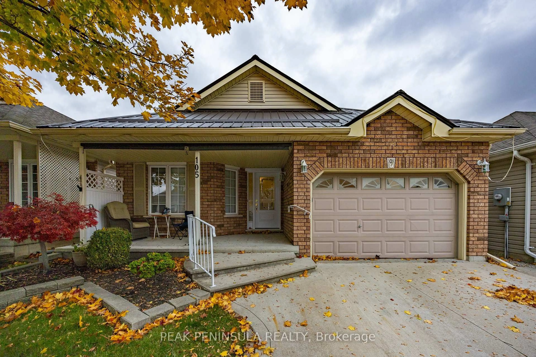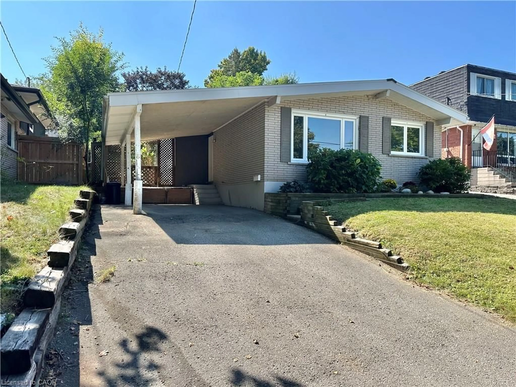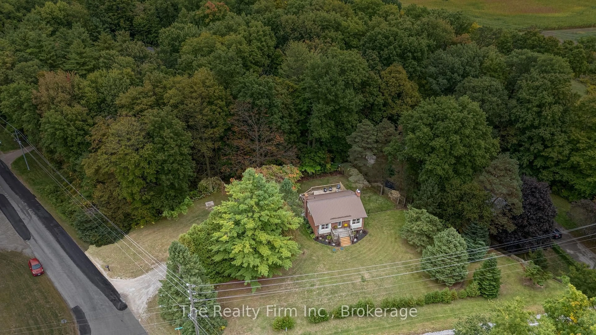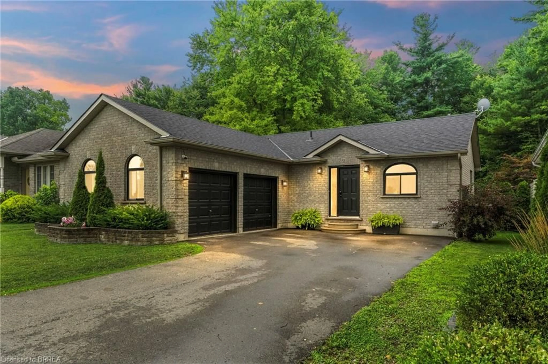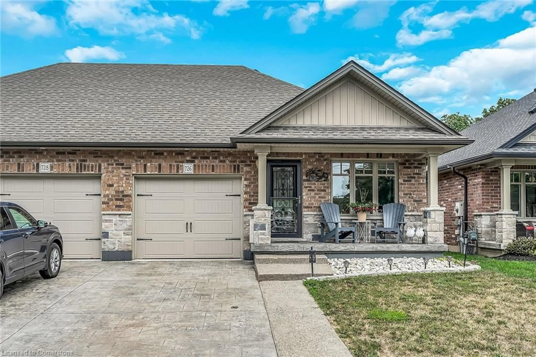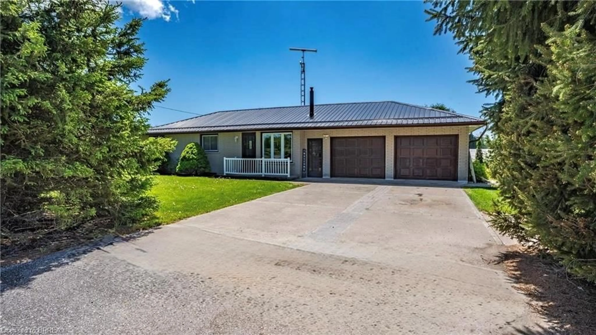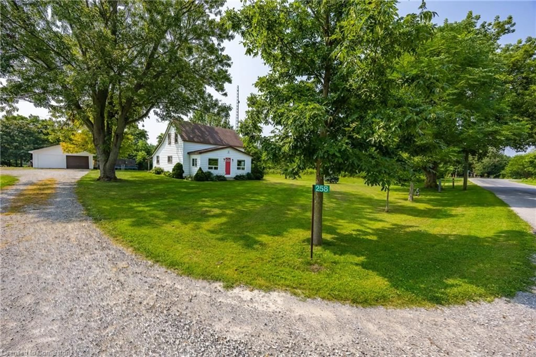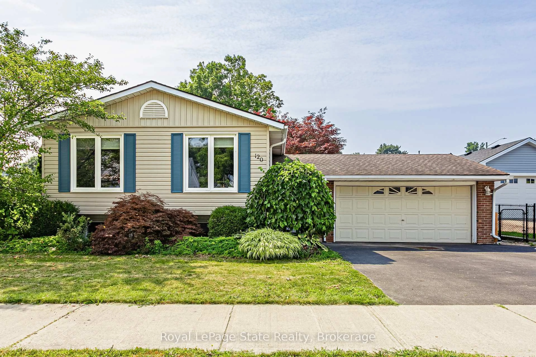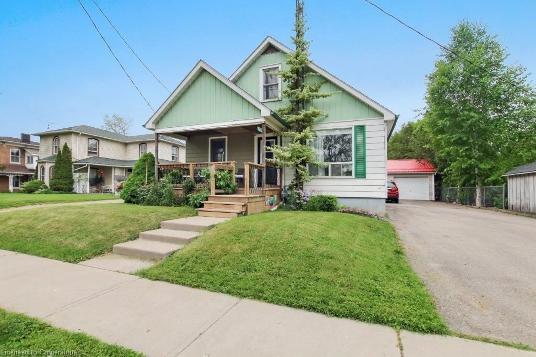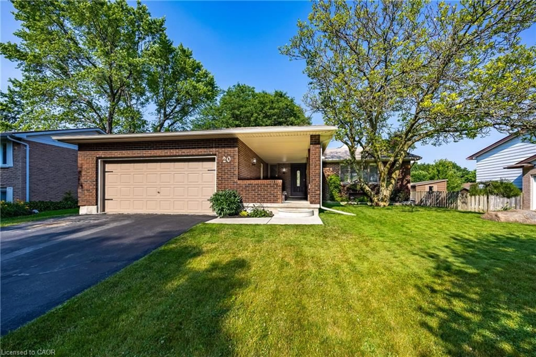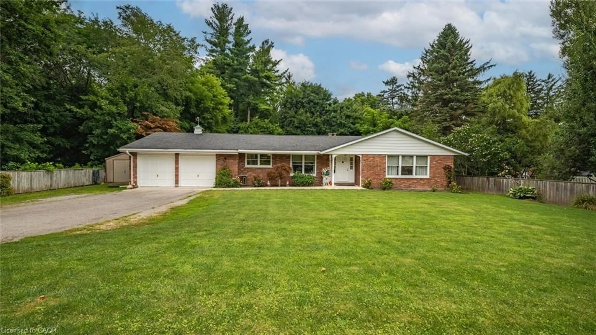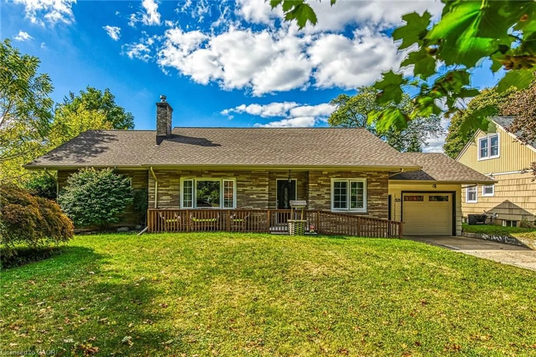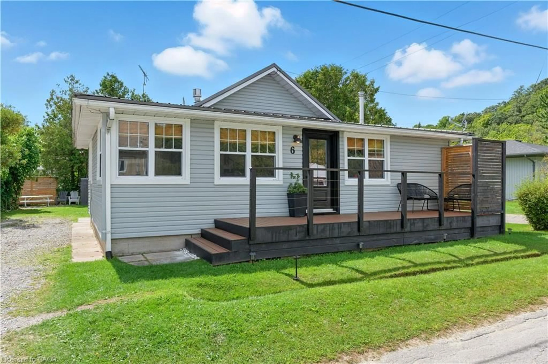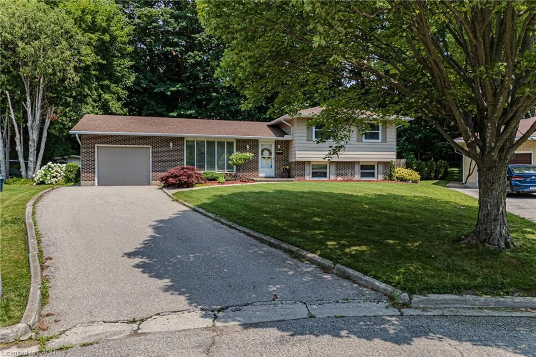Sold for $···,···
•
•
•
•
Contact us about this property
Highlights
Days on marketSold
Estimated valueThis is the price Wahi expects this property to sell for.
The calculation is powered by our Instant Home Value Estimate, which uses current market and property price trends to estimate your home’s value with a 90% accuracy rate.Not available
Price/Sqft$239/sqft
Monthly cost
Open Calculator
Description
Property Details
Interior
Features
Heating: Forced Air, Natural Gas
Basement: Full, Unfinished
Exterior
Features
Pool: Indoor
Sewer (Municipal)
Parking
Garage spaces -
Garage type -
Total parking spaces 6
Property History
Oct 3, 2025
ListedActive
$544,900
70 days on market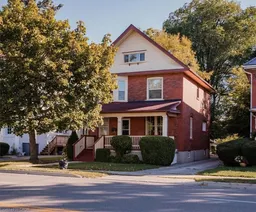 45Listing by itso®
45Listing by itso®
 45
45Property listed by RE/MAX ERIE SHORES REALTY INC. BROKERAGE, Brokerage

Interested in this property?Get in touch to get the inside scoop.
