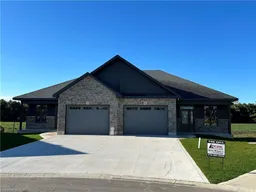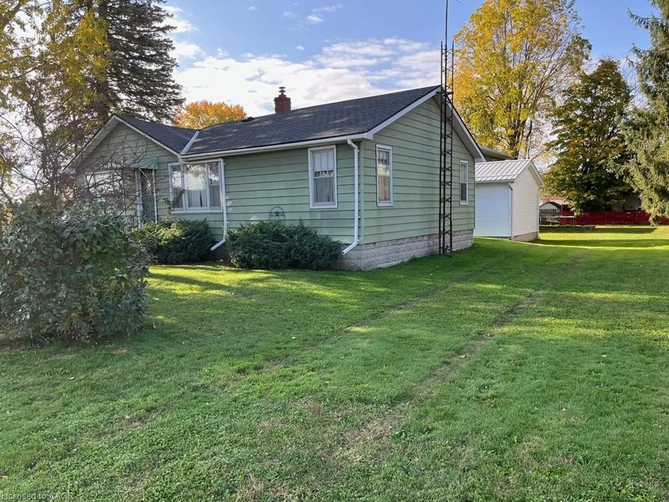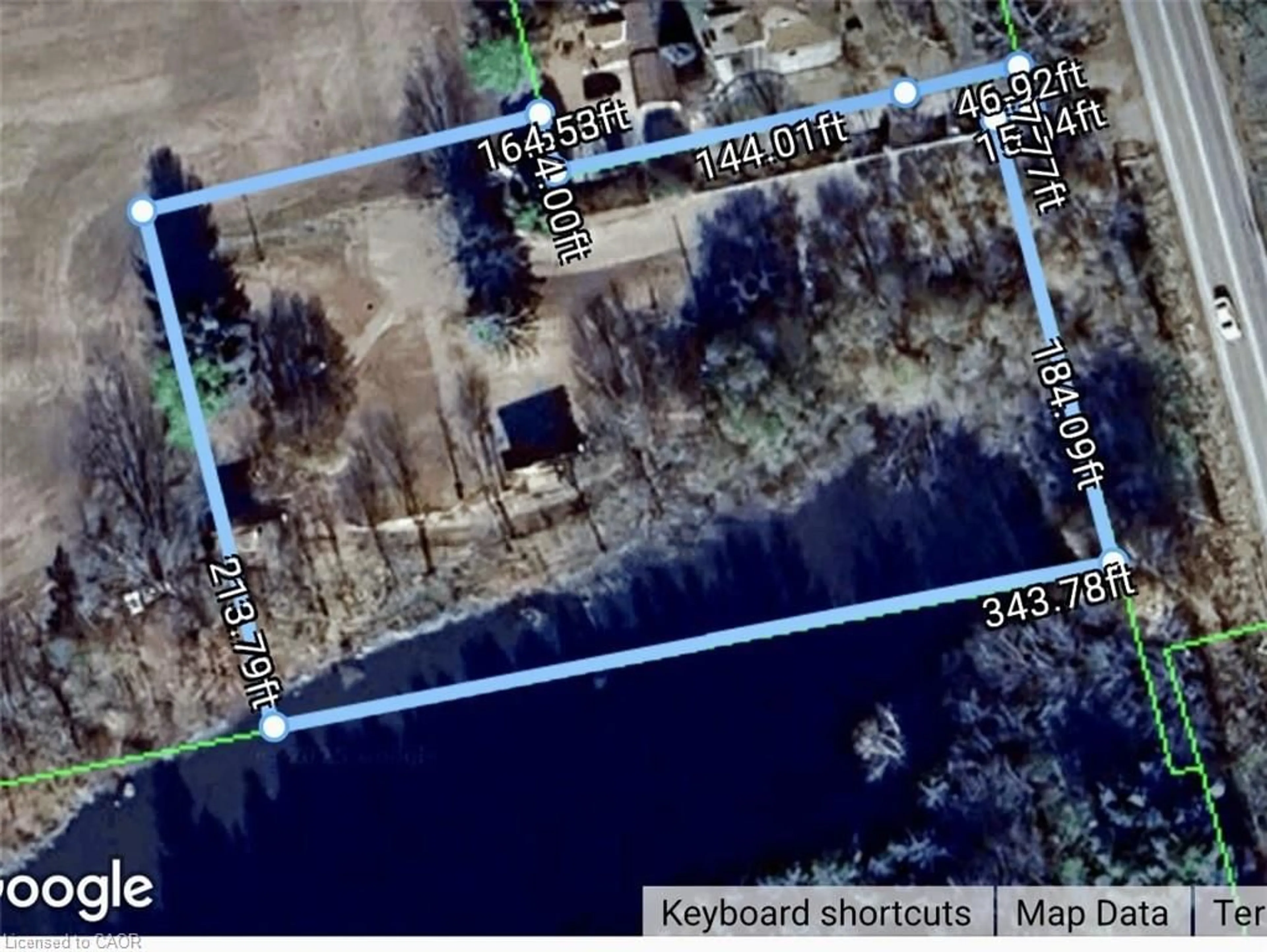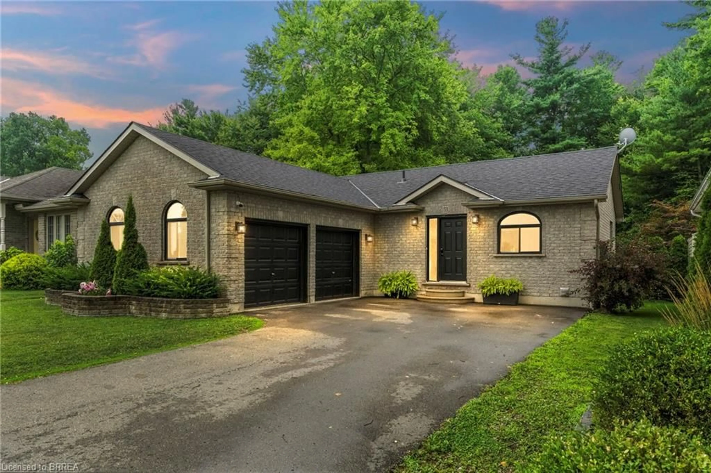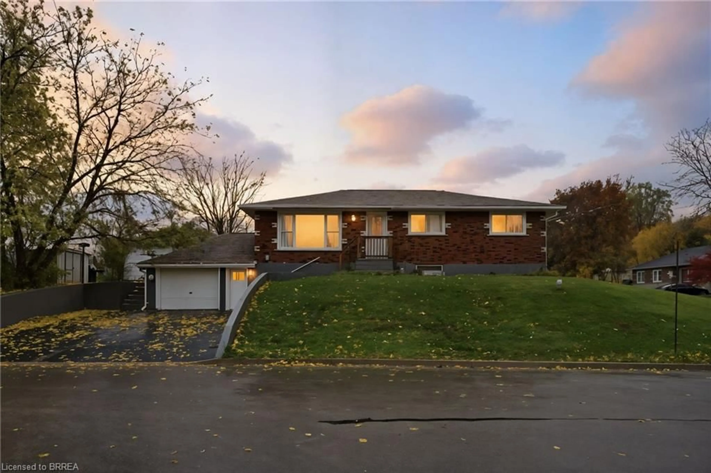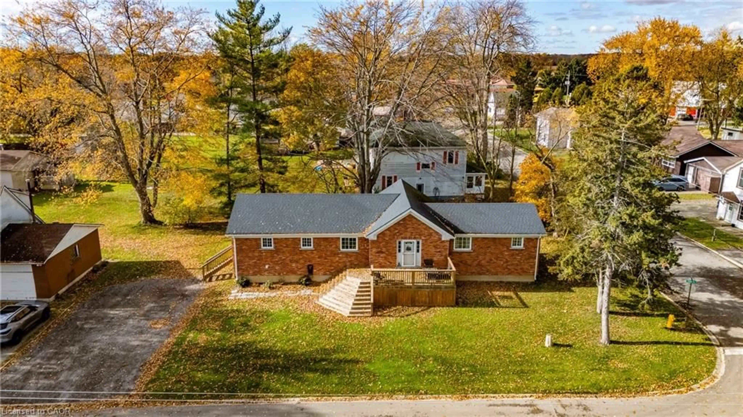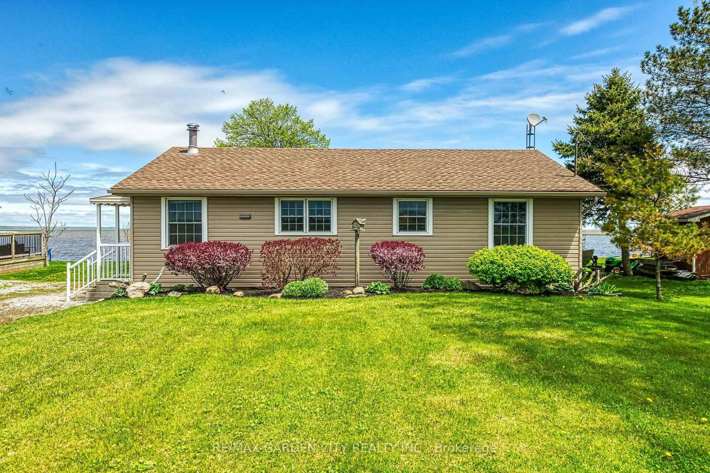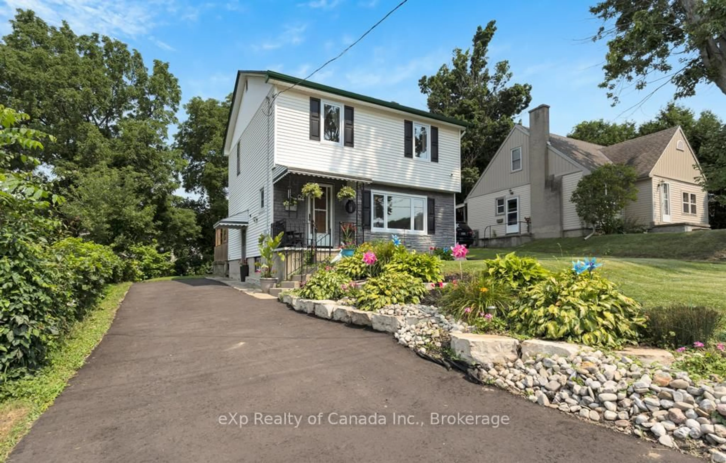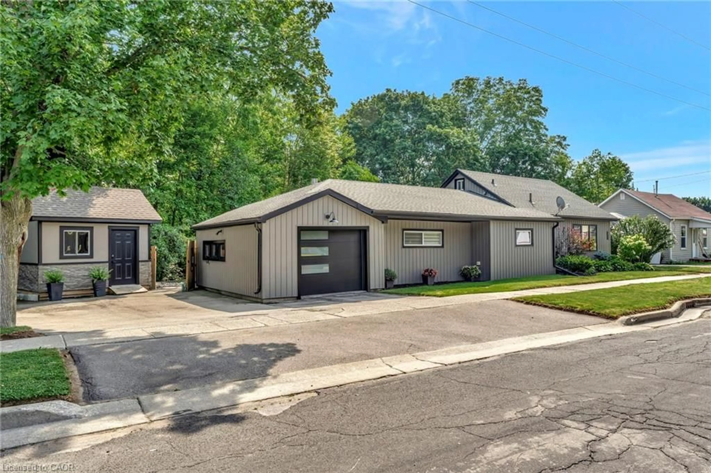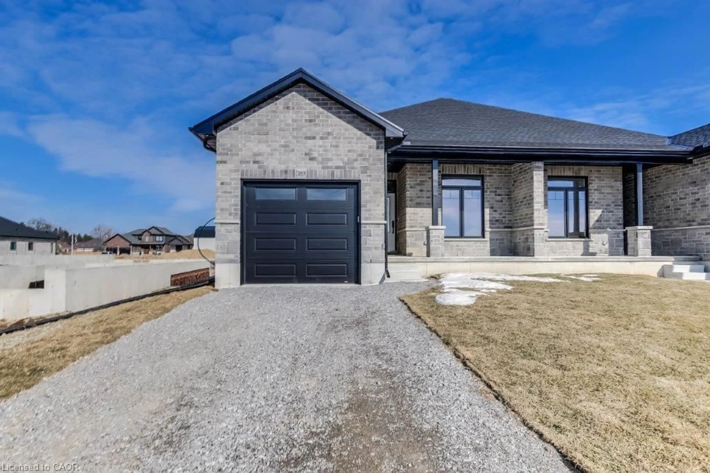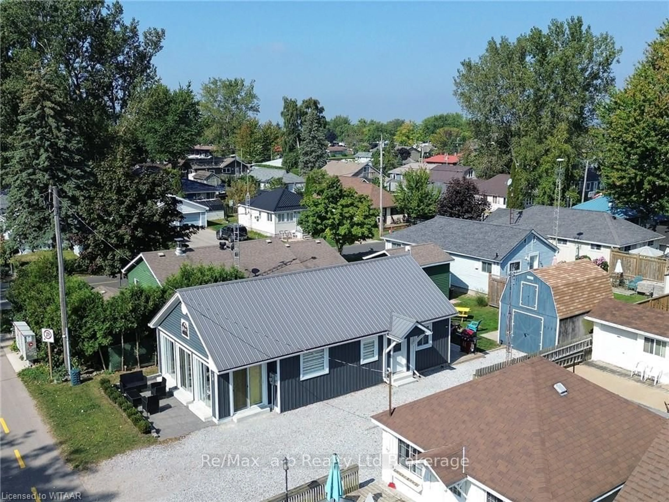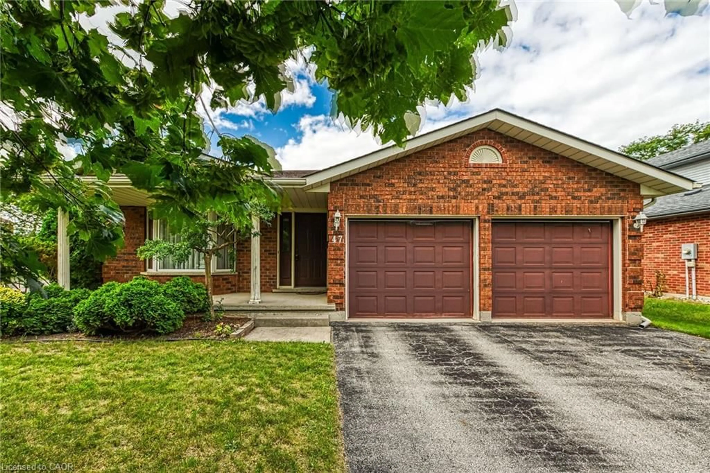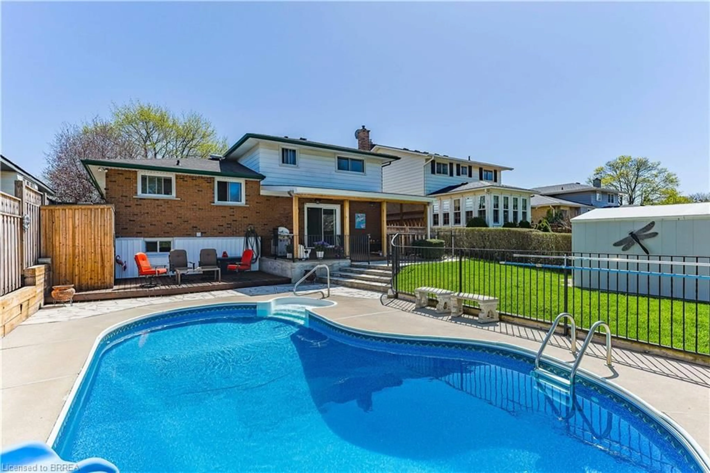New Construction! Walk out basement! This brand new semi detached home is located in the Lakeside community of Port Rowan. Attractive exterior finishes with stone on the front, brick on the sides and back, concrete driveway, 1.5 car garage and an inviting front entrance with a covered sitting area. There is also an elevated deck accessible from the living room and the primary bedroom that provides nice views to the rear. The main floor features an open concept dining, living, and kitchen area with an island and pantry, large primary bedroom with ensuite and walk-in closet, laundry / garage entrance area, and powder room. The basement has large windows creating the potential for a nice bright space. The listing price includes a fully finished basement, with 2 additional bedrooms, bathroom and large family/rec room. If you would like to purchase the house without the basement finished the price is $695,000. Close to all town amenities, marinas, golf, hiking trails birding, wineries and the sandy beaches of Long Point and Turkey Point.
Inclusions: Built-in Microwave,Dishwasher,Hot Water Tank Owned,Refrigerator,Stove
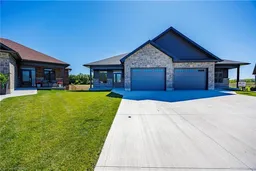 37
37