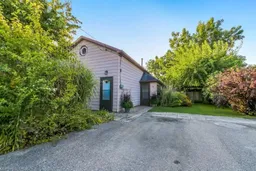This remodelled home has lots of updates and extras. You can see the impressive attention to detail done with vaulted ceiling the minute you walk in. The eat-in kitchen has granite counter tops with a large work sink, roomy enough for the big kitchen clean-ups. Pull up a bar stool and enjoy your meals at the kitchen counter top. Included is the kitchen Fridge, gas stove, Pizza warmer oven, toaster-air fryer, microwave, and you'll love the "roll out" counter with lots of handy storage drawers to store all your kitchen tools. The walk in panty is a big plus, tons of room for all kinds of kitchen storage. The dining area can be used for sit down meals or when extra guest drop by for dinner. The main floor bedroom, features a walk in closet. The vaulted ceiling gives this home a great open feeling. The front living room has open access to the upper loft, a great place for the kids or over night guests, complete with their own 2 piece bathroom. The loft also has storage areas a super place for storing Christmas decorations and more. The main floor 4 piece bathroom is very spacious. The possibilities are endless with the rear bonus room, laundry area completely finished with the vaulted ceiling, with access to loft storage area. Step out your back porch and enjoy the view of the large yard with privacy fencing, great for kids and pets, all complimented by a well landscaped lot. The garden shed has a ton of room for your garden tools and more. Included is a 8000 watt Brigs and Stratton portable generator, to help keep things running during power outages. This lovely home is in ready for you to move in with all appliances included, including the newer Maytag washer and dryer, making this home worth a visit.
Inclusions: Dishwasher,Freezer,Window Coverings,Kitchen Fridge, Gas Cook Stove, Pizza Warmer Oven, Toaster Oven-Air Fryer, Microwave Oven, Rolling Kitchen Counter Top, Maytag Washer/Dryer, Hot Water Heater, Kitchen Bar Stools, Reclining Couch And Chair, 5 Piece Bedroom Set.
 29Listing by itso®
29Listing by itso® 29
29

