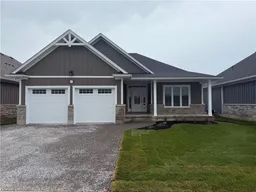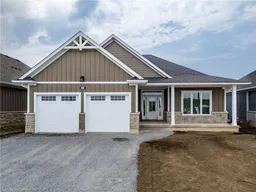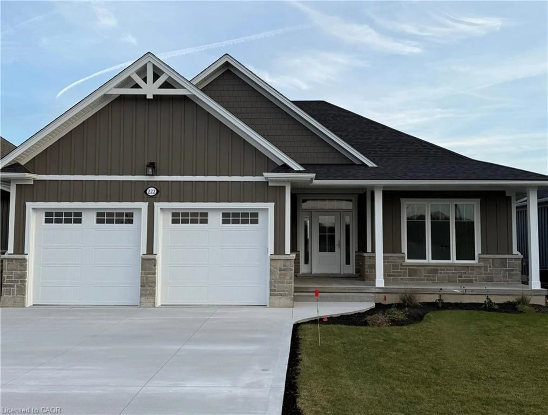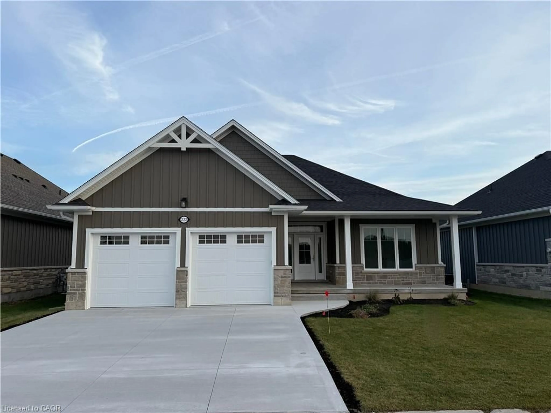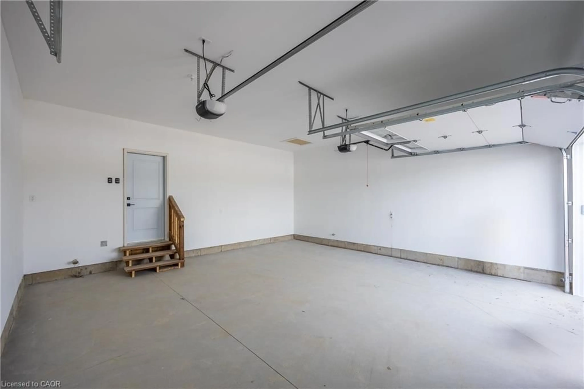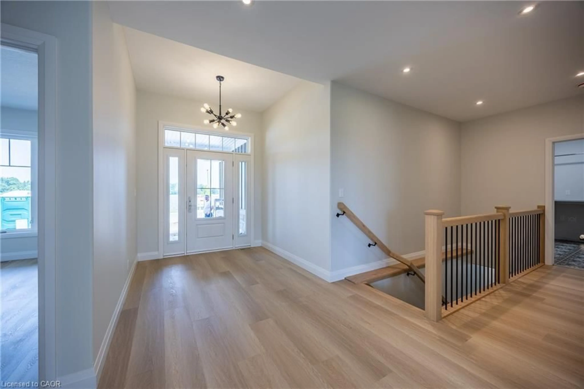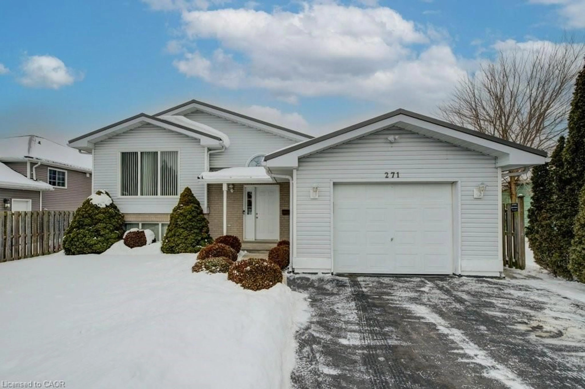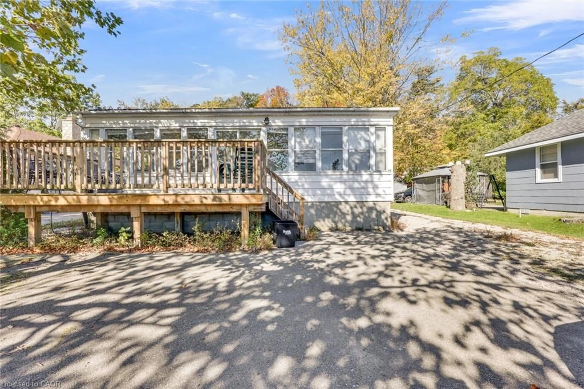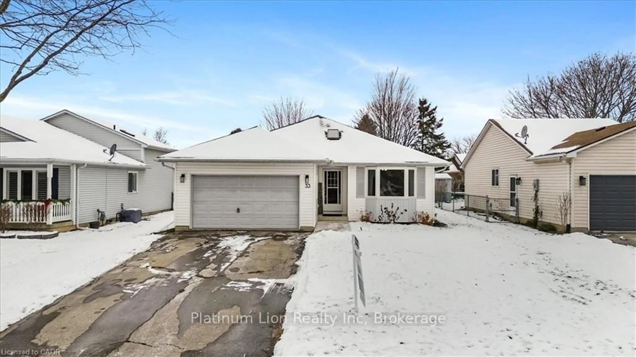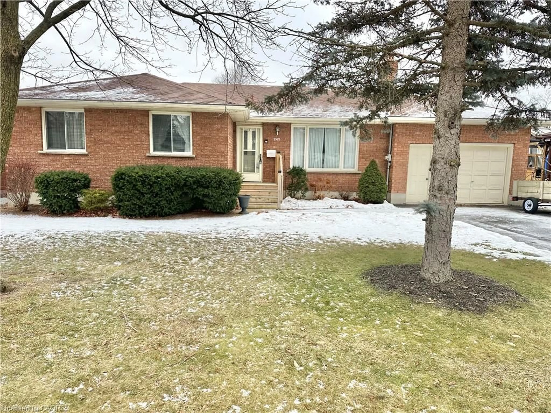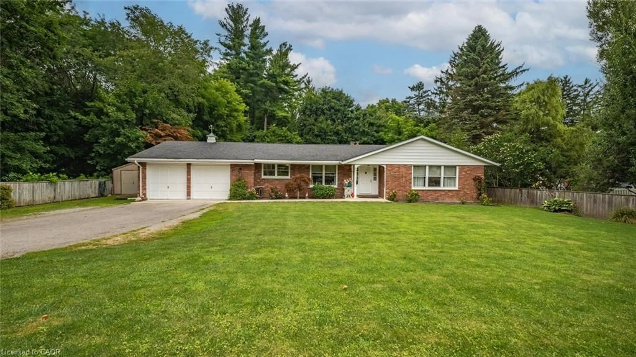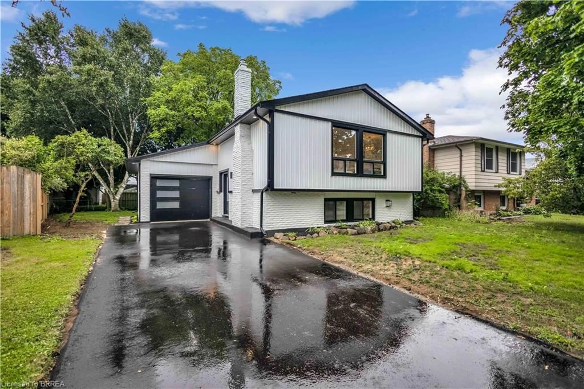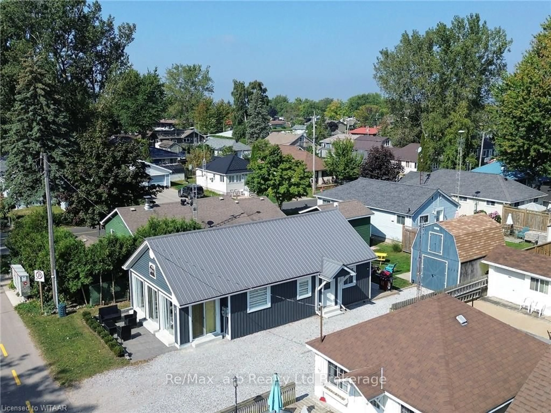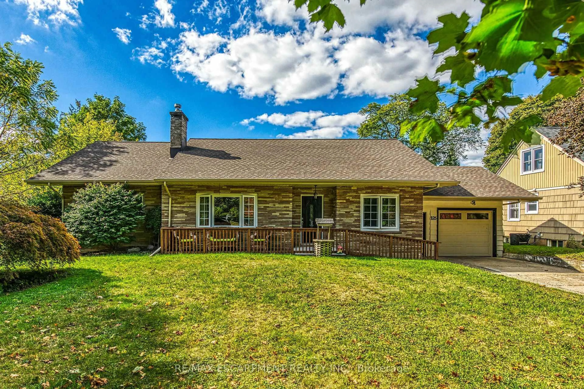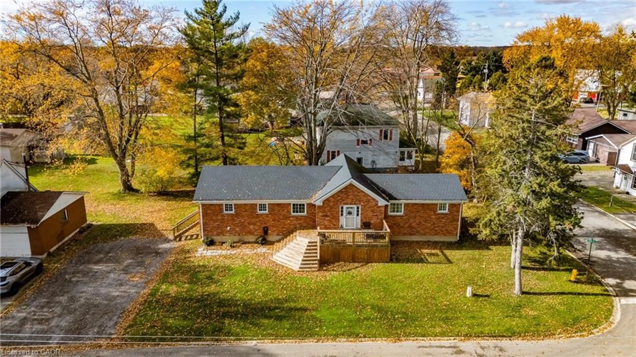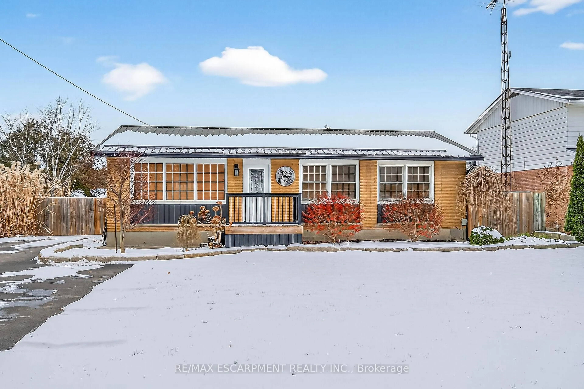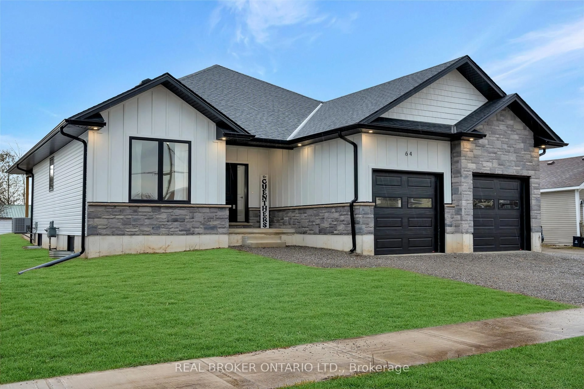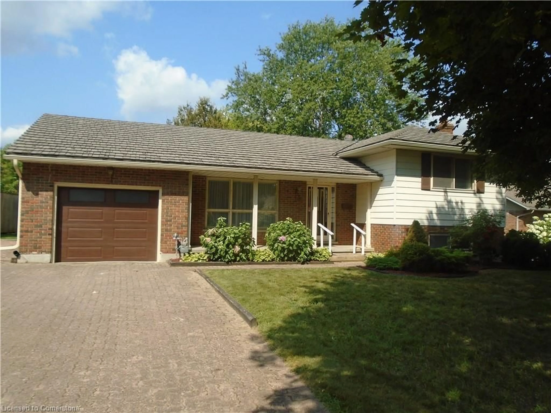222 Schooner Dr, Port Dover, Ontario N0A 1N3
Contact us about this property
Highlights
Estimated valueThis is the price Wahi expects this property to sell for.
The calculation is powered by our Instant Home Value Estimate, which uses current market and property price trends to estimate your home’s value with a 90% accuracy rate.Not available
Price/Sqft$581/sqft
Monthly cost
Open Calculator
Description
There's a new builder in Dover Coast! Welcome to 222 Schooner Drive, a thoughtfully designed 1,667 sq. ft. bungalow in the desirable Dover Coast Community. With upscale finishes, practical design, and quality craftsmanship, this home blends comfort with sophistication. The stone and Hardie board exterior and covered front porch set the tone for what’s inside. Step into soaring 9’ ceilings with 10’ tray ceilings in the foyer and living room, creating an open, airy feel. This home offers two spacious bedrooms and two full bathrooms, including an ensuite with a custom tiled shower, frameless glass, and double vanity. The larger floor plan also provides generous room sizes and wider interior doors, offering added comfort and potential wheelchair accessibility. The stylish kitchen features an oversized island, quartz countertops, and an exterior-vented range hood. A screened-in back porch, accessed through a large sliding door, extends the living space and brings in natural light. Additional highlights include a 528 sq. ft. oversized two-car garage with openers and keypad, main floor laundry, basement exterior walls studded and insulated with Roxul, stained oak stair railings, upgraded interior trim and door profiles, central vac rough-in, and an irrigation system tied into the golf course. The home is finished with a front door featuring a multi-point locking system and larger windows for enhanced light and views. Located in a vibrant adult lifestyle community with golf, pickleball, a dog park, and easy access to Lake Erie and the shops and restaurants of downtown Port Dover, this home offers exceptional lakeside living. Schedule your private viewing today.
Property Details
Interior
Features
Main Floor
Bedroom
3.38 x 3.96Foyer
2.34 x 2.36Bathroom
2.82 x 1.734-Piece
Laundry
2.39 x 2.26Exterior
Features
Parking
Garage spaces 2
Garage type -
Other parking spaces 2
Total parking spaces 4
Property History
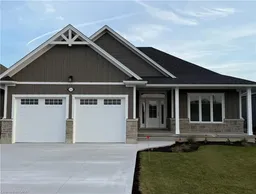 32
32