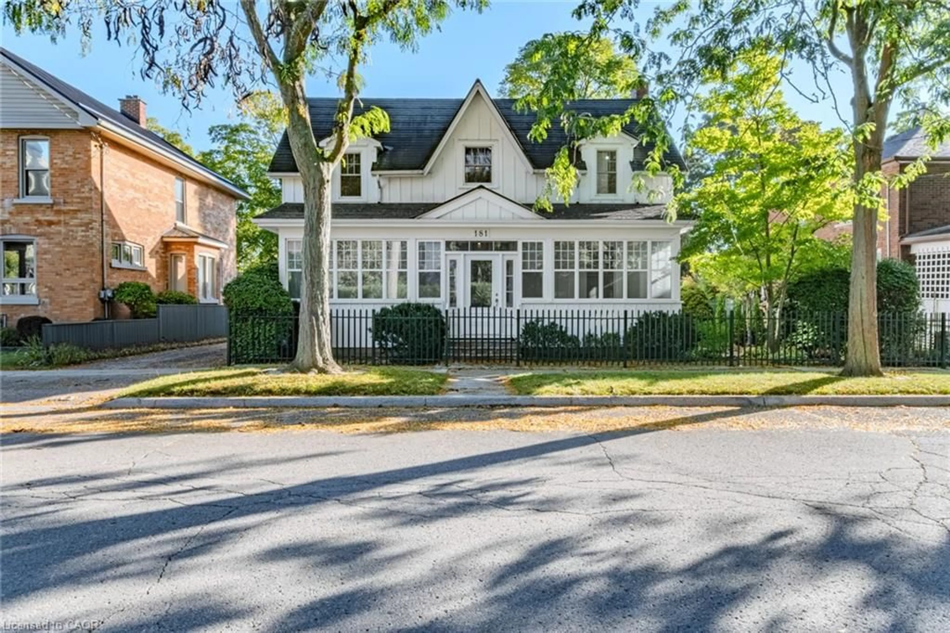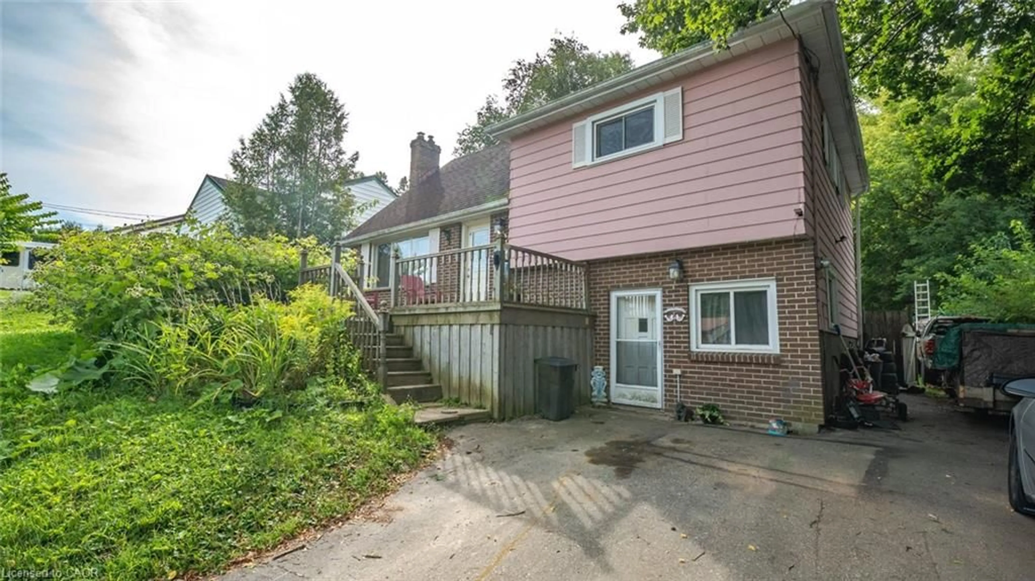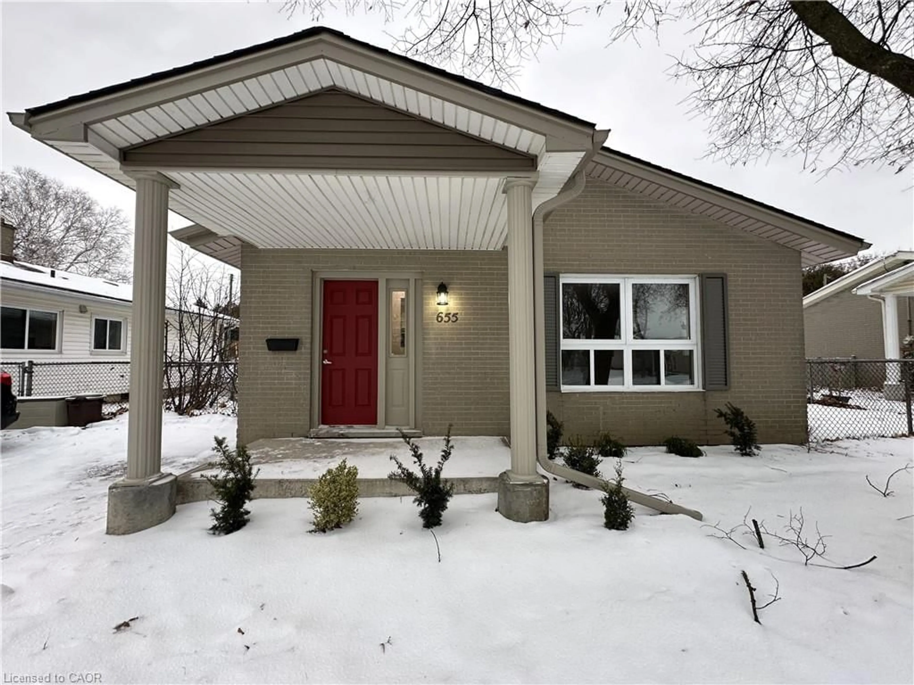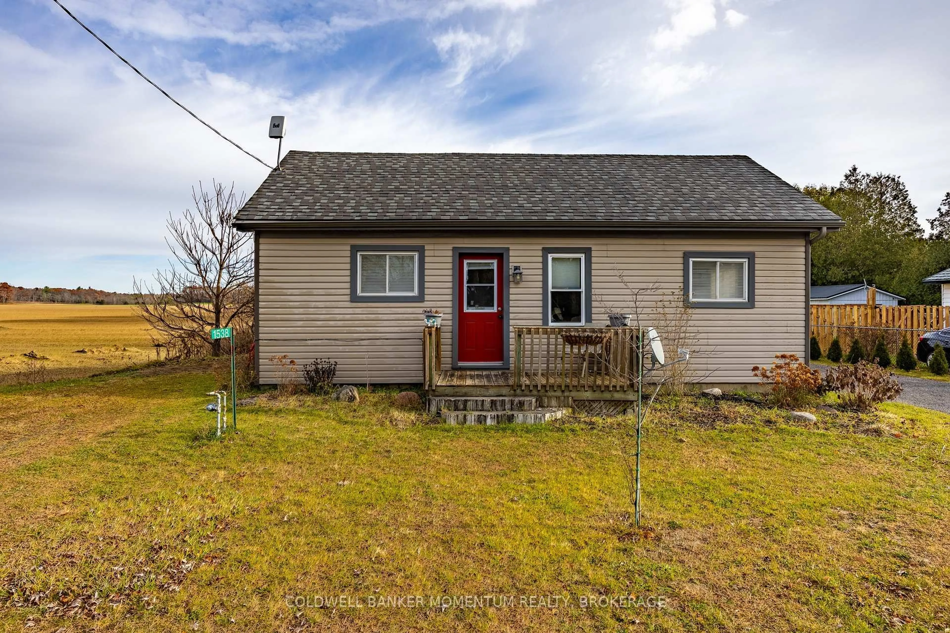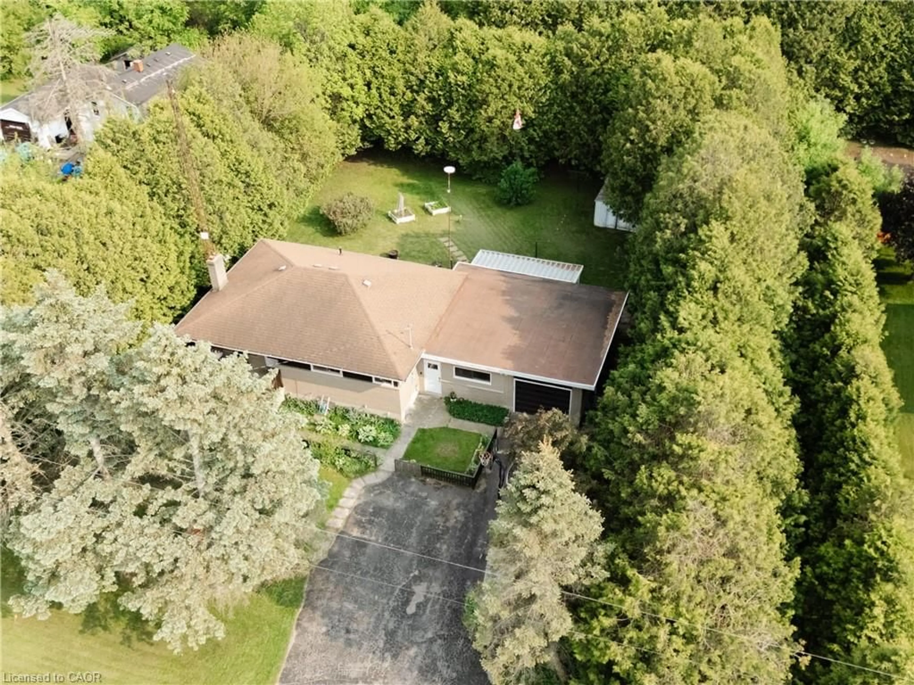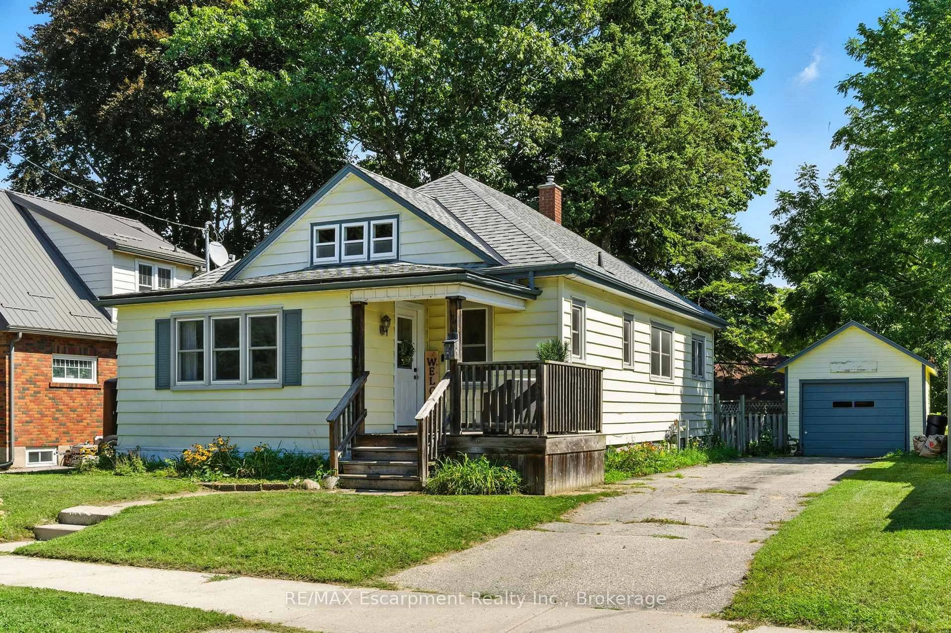Welcome to 22 Lee Ave, Simcoe. This charming and well-maintained 2-bedroom, 1-bathroom bungalow offers comfort, convenience, and value in the heart of Simcoe — an ideal opportunity for first-time buyers or motivated purchasers looking for a move-in ready home in a friendly small town that has all the amenities you need, plus easy commutes to surrounding towns and cities. Step inside to a bright and functional kitchen featuring beautiful maple cabinetry and granite countertops, with all appliances included — plus extra fridges in the basement and garage for added storage. The partially finished basement offers a flexible space for a rec room, hobby area, or home gym, while the oversized 1-car garage gives you ample storage and parking. Outside, you'll love the fully fenced backyard oasis, complete with a pergola, spacious deck, and garden lighting — perfect for evening relaxation or entertaining under the stars. All furnishings are negotiable, making this a truly turnkey option. Recent street infrastructure upgrades offer peace of mind and future value. Located close to the hospital, schools, shopping, and restaurants, 22 Lee Ave also places you minutes from all the natural beauty Norfolk County is known for — sandy beaches, scenic trails, golf courses, fishing spots, and wineries are all at your doorstep. Whether you're starting out or stepping into your next chapter, this home is ready to welcome you. Don't miss it!
Inclusions: Dryer,Refrigerator,Stove,Washer,Basement Fridge
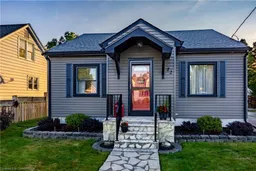 36
36

