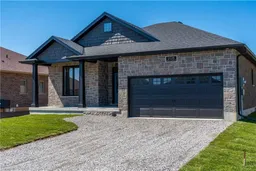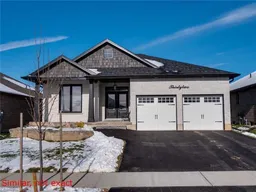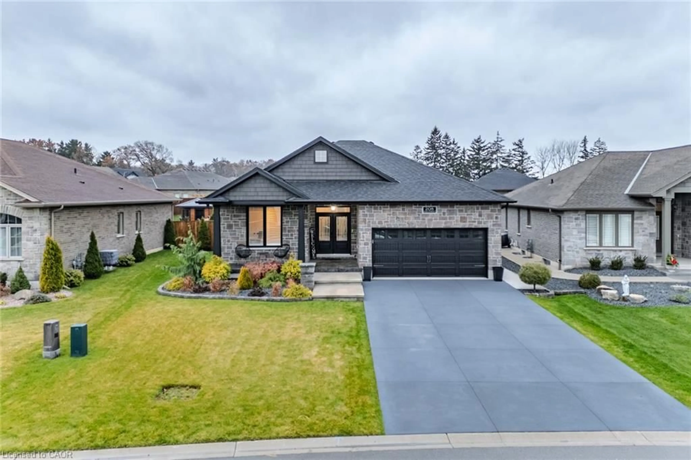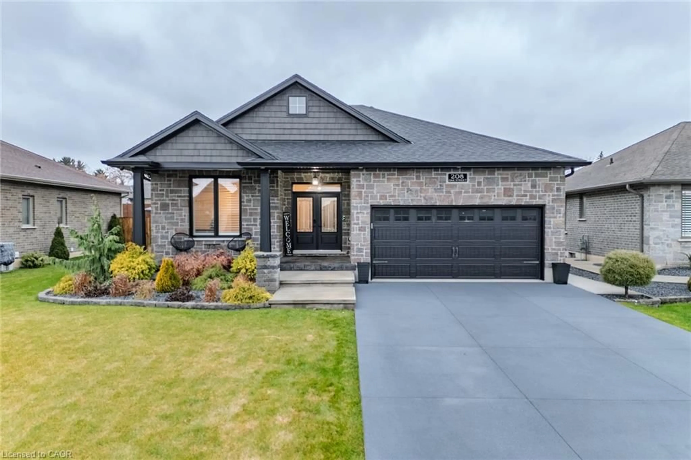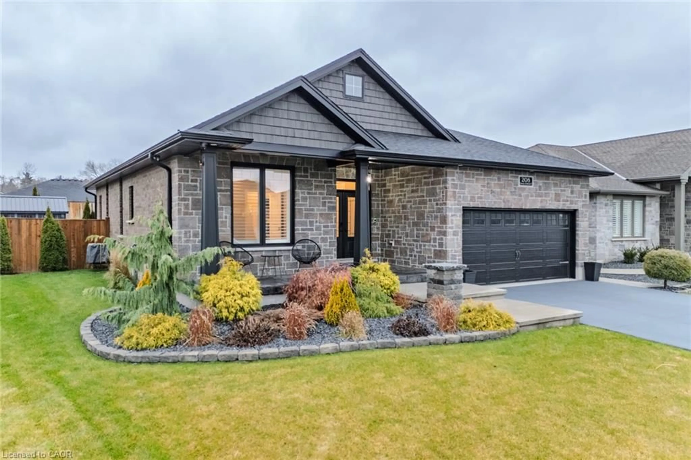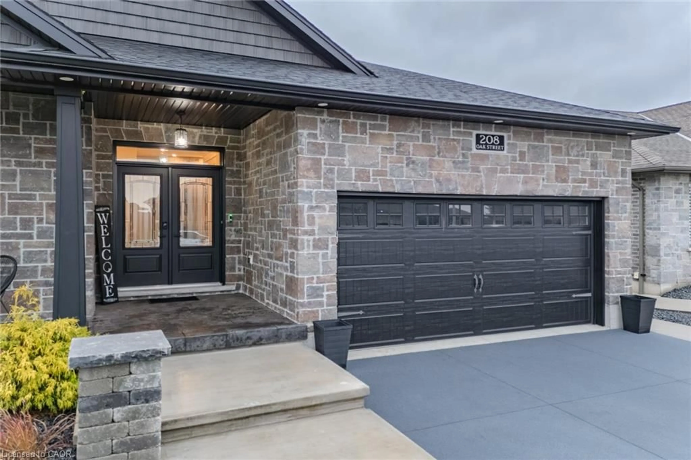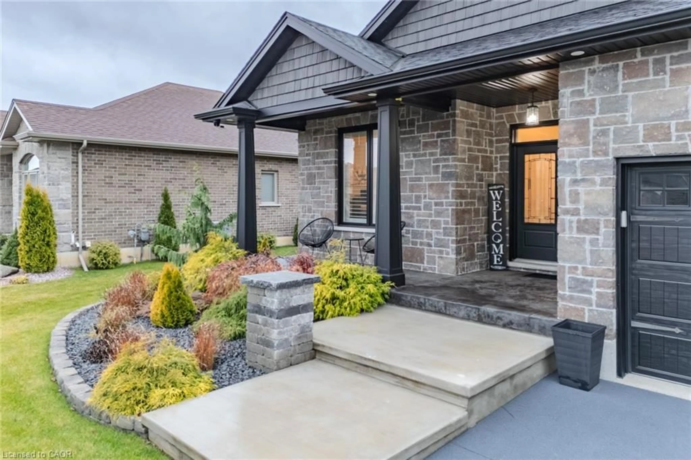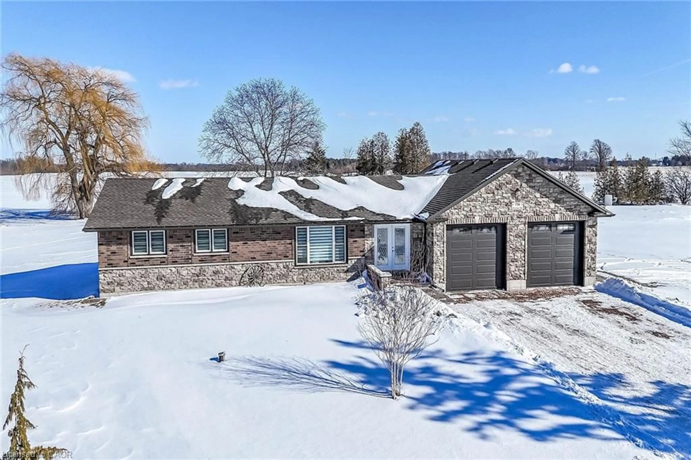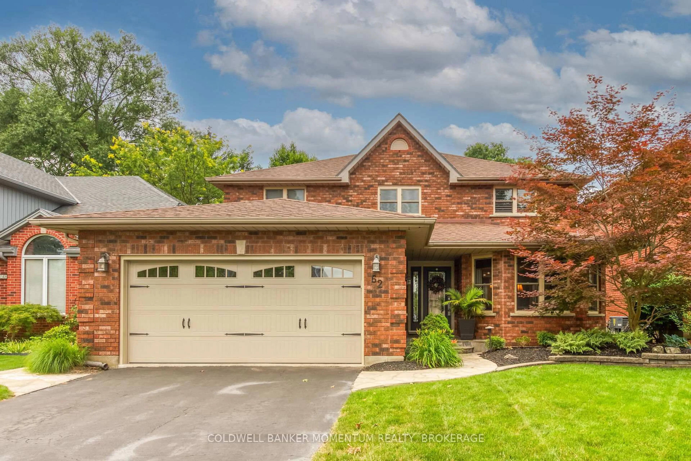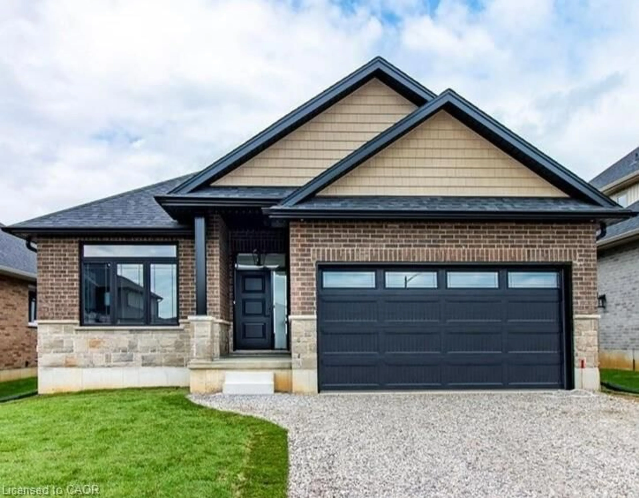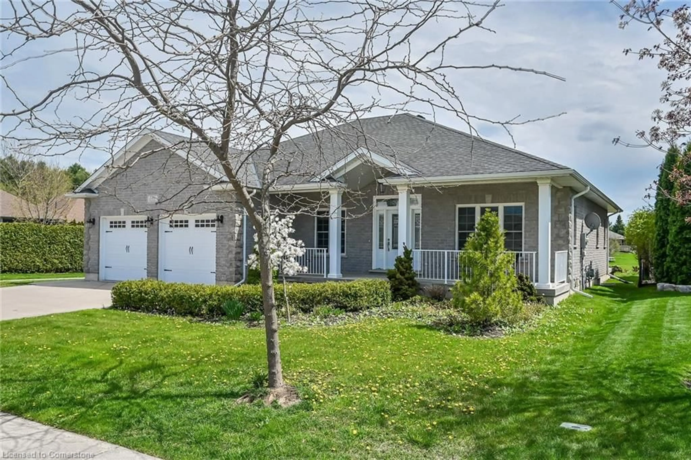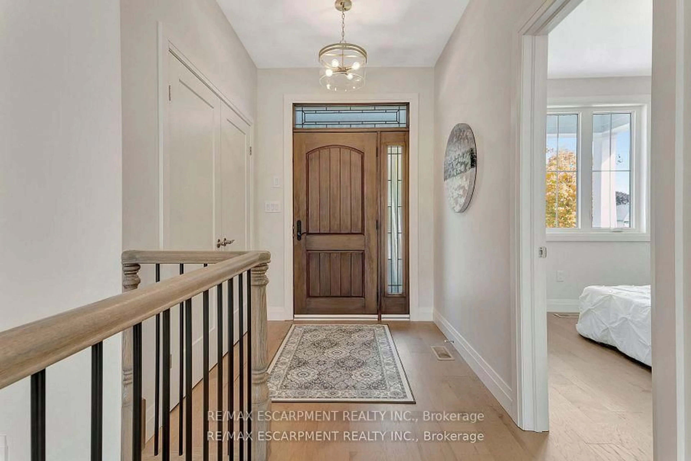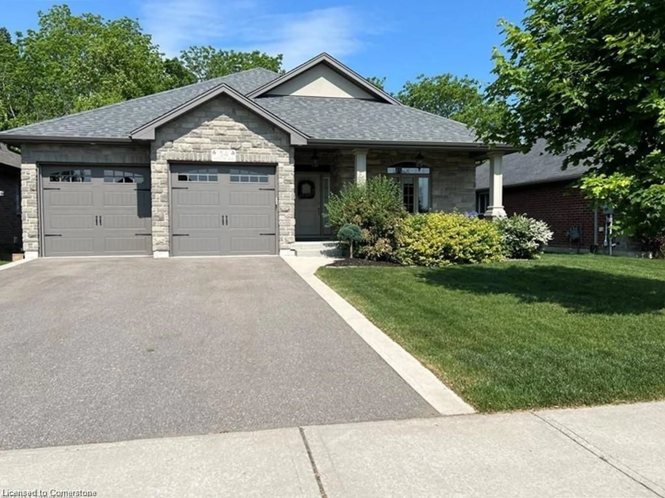Contact us about this property
Highlights
Estimated valueThis is the price Wahi expects this property to sell for.
The calculation is powered by our Instant Home Value Estimate, which uses current market and property price trends to estimate your home’s value with a 90% accuracy rate.Not available
Price/Sqft$350/sqft
Monthly cost
Open Calculator
Description
What a beauty! Welcome to 208 Oak Street in Simcoe. This meticulously maintained home, located in a sought-after neighborhood, offers 2+2 spacious bedrooms and 3 full bathrooms. Perfect for families or downsizers, this home combines functional living with luxurious outdoor amenities. The front foyer welcomes guests to the open concept main level with 11 ft and 9ft ceilings throughout. The gourmet kitchen is a chefs dream. It is perfectly set up offering an ample amount of stylish cabinetry, quartz counter tops, a large centre island/breakfast bar and high end stainless steel appliances. The kitchen flows seamlessly into the dining area that has access to the private backyard haven. The main living area, with large windows, is centered around a stunning natural gas fireplace mantel, creating a warm and inviting space to gather around. Master bedroom has an ensuite with a walk in closet. Convenient main-floor laundry offers built-in cabinetry and indoor access to the spotless garage. An additional bedroom (currently a home office), another 4 piece bathroom and California window shutters completes the main floor. The lower level is fully finished with 2 more bedrooms, 3 piece bathroom, a large family room, an additional bonus room and a utility room. Many areas for storage and linens finishes off the interior. The exterior is a showstopper and curb appeal is unmatched. The front of the home has a stone and brick exterior and is nicely landscaped with perennial gardens. The concrete driveway (2023) has an epoxy overlay (2025) leading to the covered front porch. Head to the back and find your private backyard oasis. A luxurious heated salt water pool (2022) awaits you. Enjoy the private, fully fenced yard with multiple sitting areas, gas BBQ hookup and low-maintenance gardens. A fire pit, utility shed, Briggs and Stratton generator (2021) and a sprinkler system completes the exterior. This home shows well and has been lovingly maintained.
Property Details
Interior
Features
Basement Floor
Storage
2.39 x 3.20Gym
2.87 x 2.44Bedroom
2.84 x 4.22Recreation Room
7.09 x 4.19Exterior
Features
Parking
Garage spaces 2
Garage type -
Other parking spaces 4
Total parking spaces 6
Property History
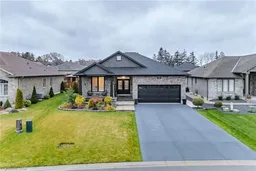 50
50