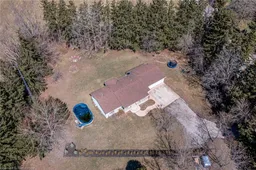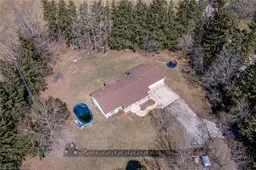Tucked behind a canopy of trees, this stunning ranch bungalow offers modern farmhouse charm and ultimate privacy. Nestled on 1.1 acres with rolling farmland beyond, this home is just 20 minutes to Brantford, 40 minutes to Hamilton, and 50 minutes to Burlington. Inside, light-toned engineered hardwood floors flow throughout, enhancing the sunken living room with a shiplap fireplace, wood beam mantle, and a massive picture window. The expansive dining room and kitchen boast panoramic views of your private backyard, black cabinetry, granite countertops, and 2023 stainless steel appliances. Freshly painted in Benjamin Moore Swiss Coffee with modern flat trim, the primary suite features two oversized closets and a matching shiplap fireplace. The family bathroom is also fully updated with a brick-style tile shower, new fixtures, vanity, flooring, and massive storage in the wall-to-wall closet. Two additional bedrooms feature wide plank floors, while the second full bath has new flooring, a modern vanity, and stylish fixtures. The spacious laundry/mudroom offers ample storage. The partially finished basement includes a separate entrance, a bright bedroom, and potential for an in-law suite. A rare find, this home includes a 30' x 30' attached garage with a built-in workstation and dedicated gas furnace—perfect for hobbyists or extra workspace. The backyard oasis features a fire pit area for cozy nights and a large above-ground pool, ideal for cooling off in the summer. Upgrades include a new water filtration system and an owned large-capacity hot water tank. With privacy, space, and endless possibilities, this home offers all the wants and needs.
Inclusions: Carbon Monoxide Detector,Central Vac,Dishwasher,Garage Door Opener,Hot Water Tank Owned,Pool Equipment,Refrigerator,Smoke Detector,Stove,Window Coverings,Other,See Supplements For Full List Of Inclusions.
 50
50



