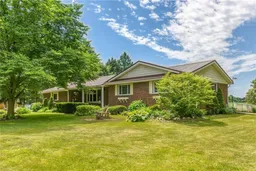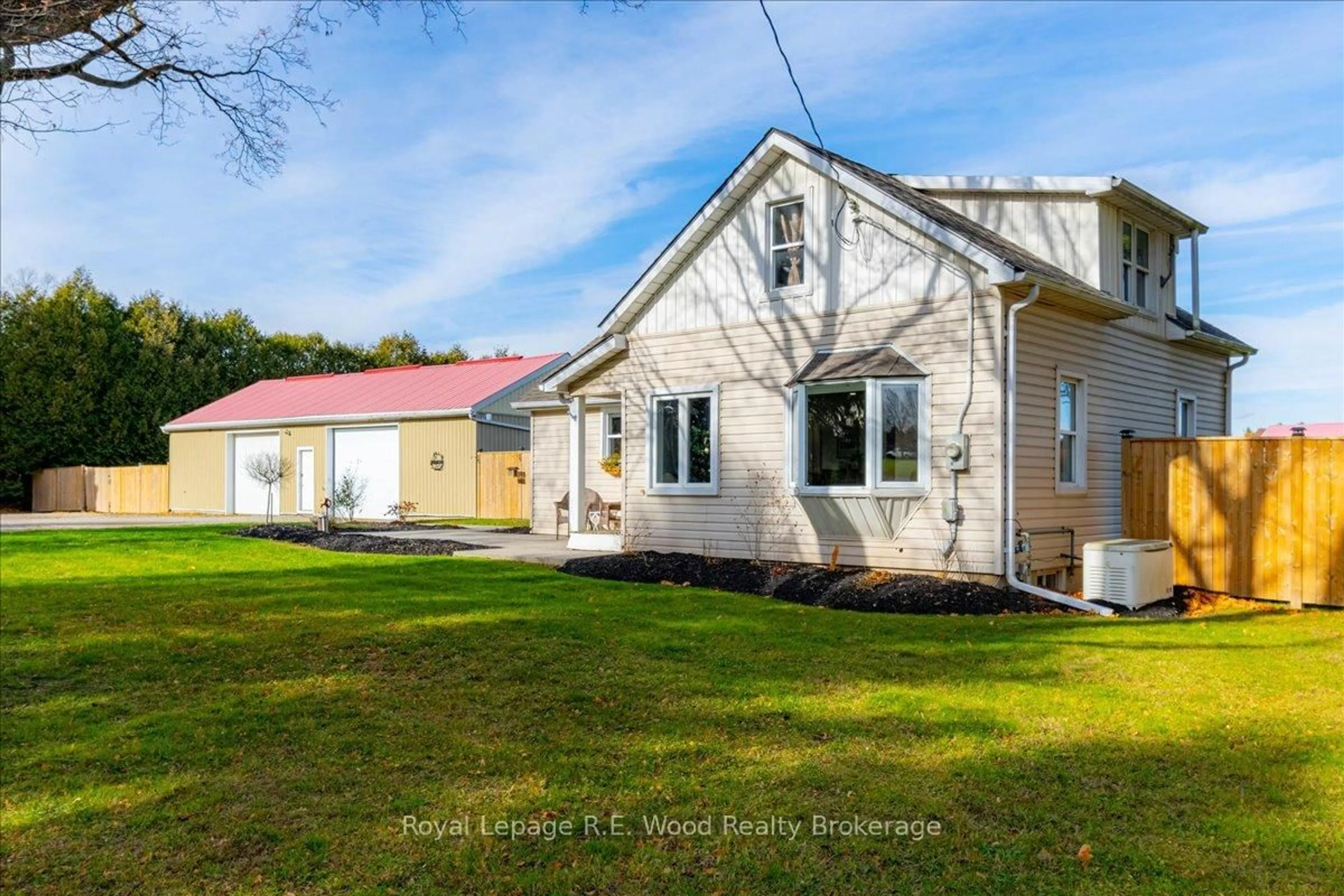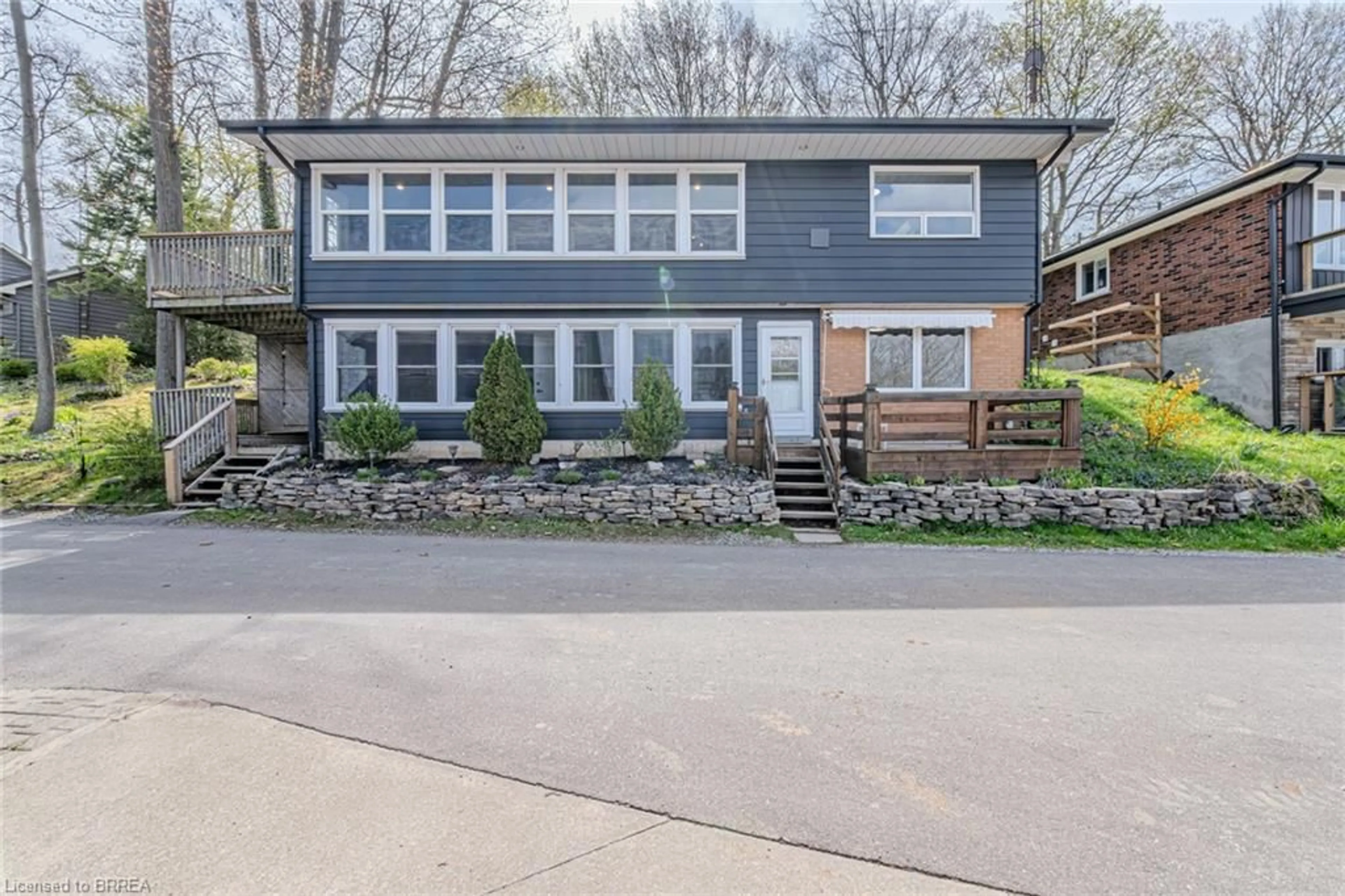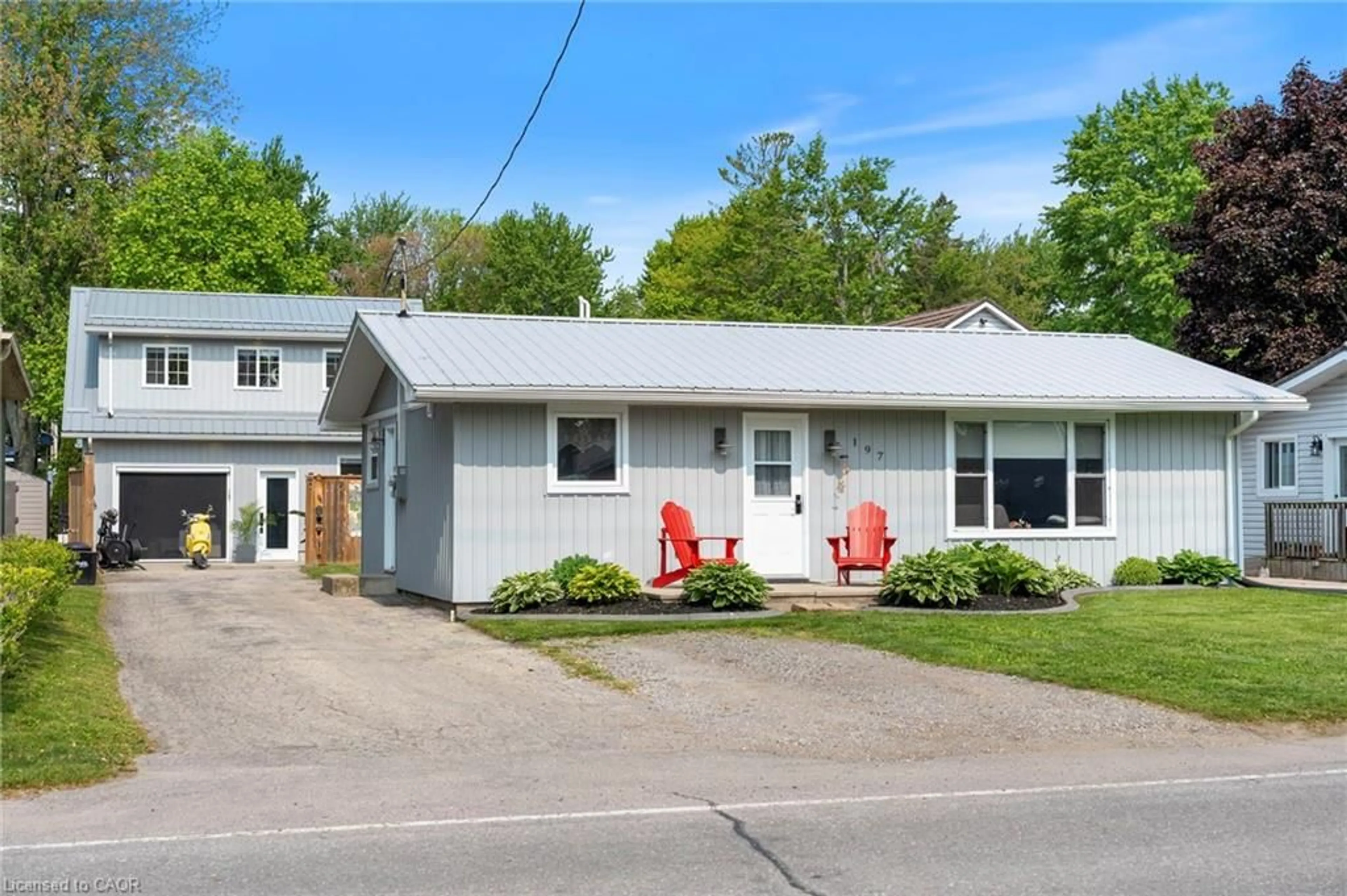Beautifully presented, Tastefully updated 4 bedroom, 2 bathroom all Brick Bungalow on mature treed, private 170 x 200 lot. Great curb appeal with brick exterior, oversized paved driveway, attached garage, & fenced backyard complete with gazebo entertaining area. The flowing interior layout is highlighted by updated eat in kitchen with modern grey cabinetry & tile backsplash, large front living room featuring hardwood floors & gas fireplace set in stone hearth, 3 spacious MF bedrooms including primary suite with 3 pc ensuite with tile accents, 4 pc primary bathroom, & welcoming back sunroom. The finished lower level includes rec room with luxury vinyl plank flooring throughout & gas fireplace with brick surround, 4th bedroom, laundry area, & ample storage. Highlights include premium flooring throughout, modern decor & fixtures, steel roof, & more! Conveniently located minutes to Popular Port Dover, Simcoe amenities, & all that Lake Erie’s Southcoast has to offer. Relaxing commute to 403, 401, & QEW. The perfect Country Package at a realistic price. Flexible possession available. Call today to be the next owner of this Lovingly maintained Simcoe Home. Shows Incredibly well – Just move in!
Inclusions: Garage Door Opener,All Attached Light Fixtures, All Window Coverings & Hardware, C. Fans, Bathroom Mirrors, Fridge, Stove, Dishwasher, Washer, Dryer, Gazebo, Shed X 2, Freezer, Tv In Mf Living Room
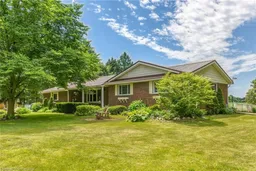 50
50