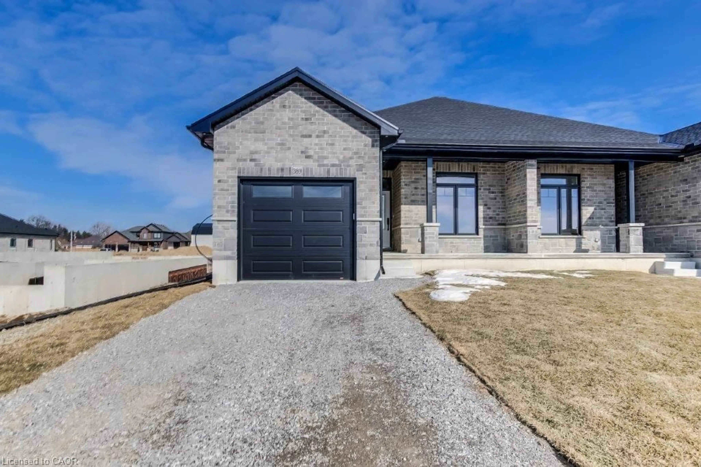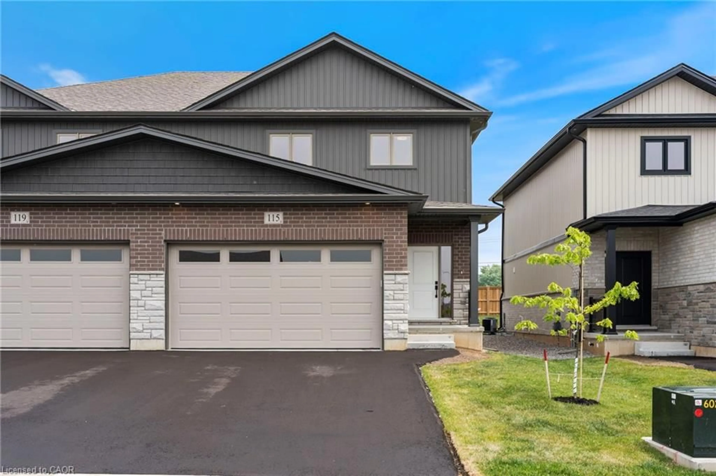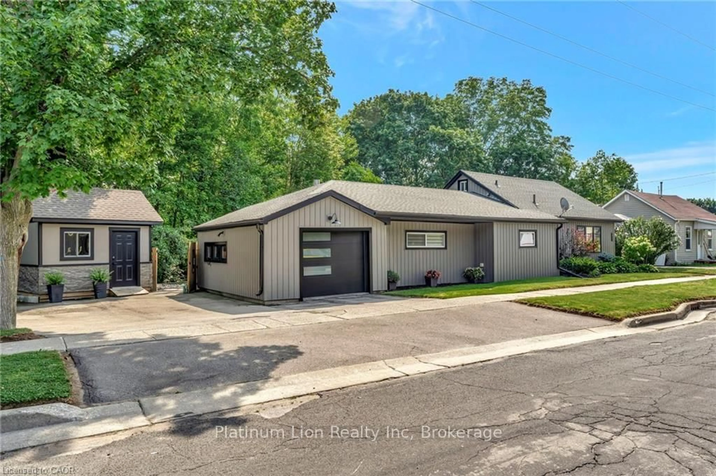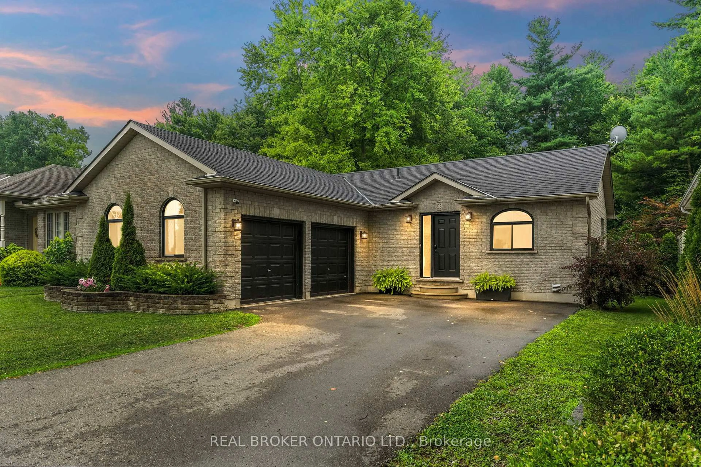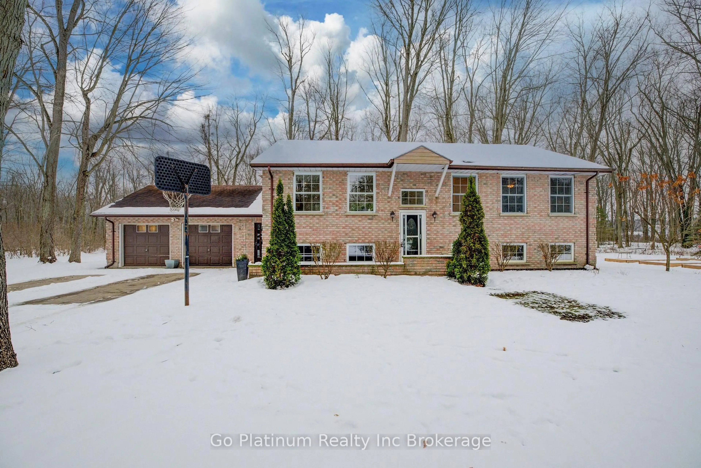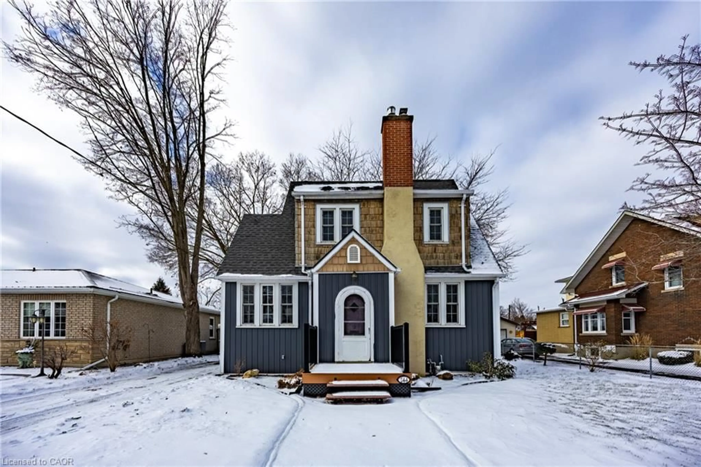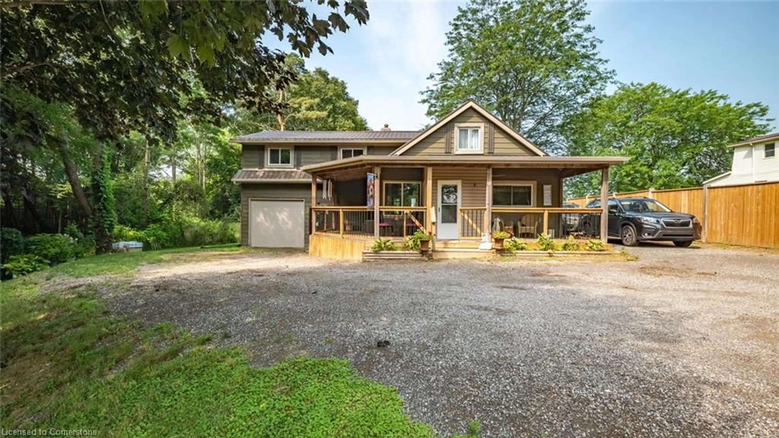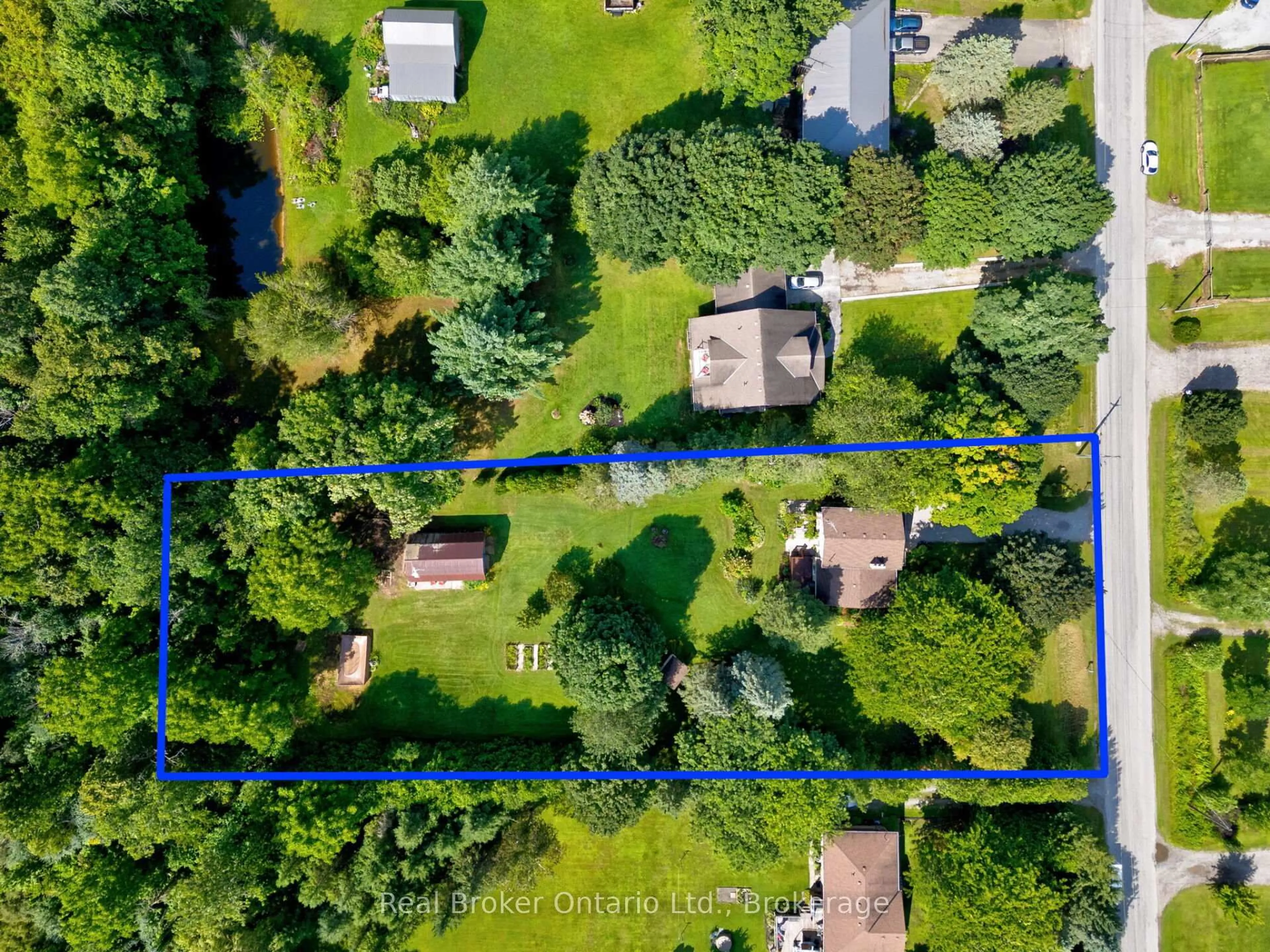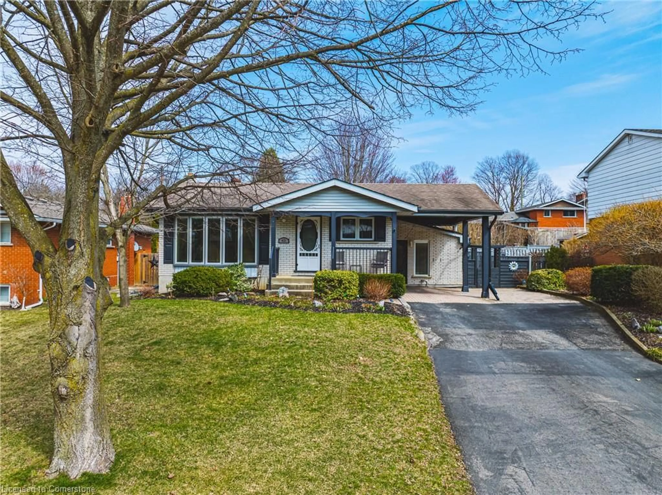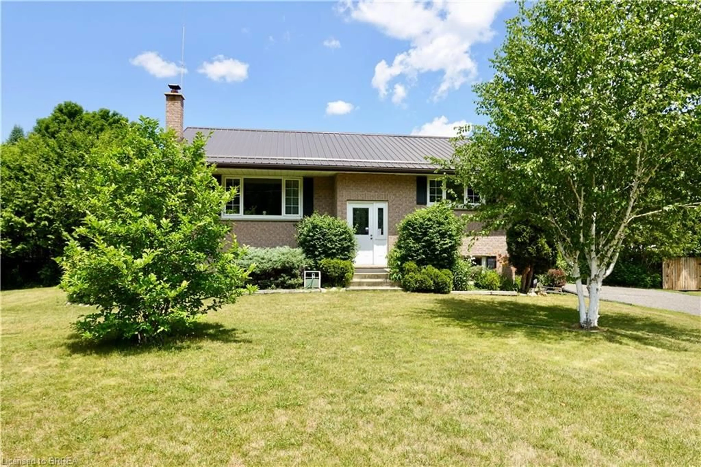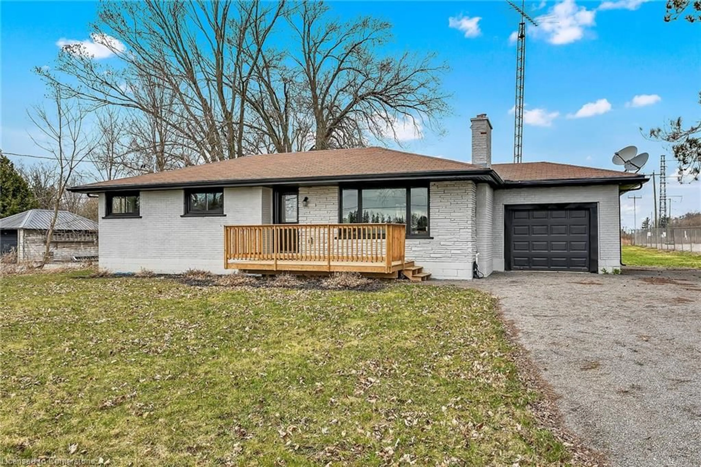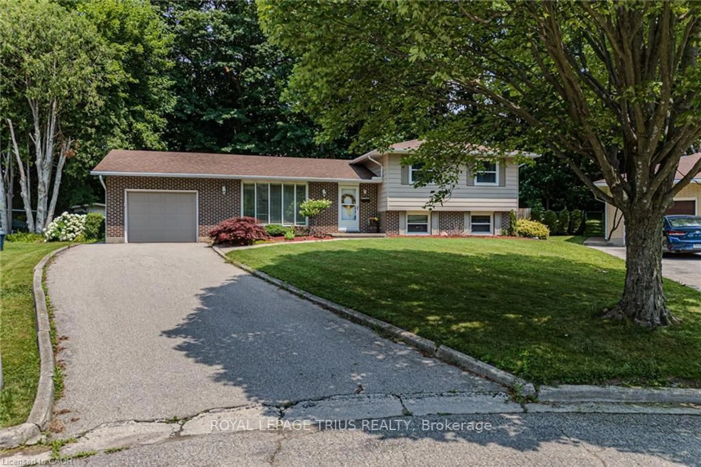Nestled on top of a hill on a picturesque 3 acre parcel, welcome home to 200 Charlotteville Road 10. This one and a half storey home is on the market for the first time. Step inside the home and kick off your shoes in the large mudroom featuring main floor laundry. Continue on right in to the spacious kitchen with tons of counter and cupboard space. At the front of the main, enjoy a family meal or relax with the family in your dining and living room which spans the whole width of the house. On this level you'll also find your first bedroom, which could double as a home office or den and your first full bathroom which was completely updated in 2024. On the upper level of the home find 3 more bedrooms, perfect for sleeping the whole family. In the basement, enjoy a huge rec room with a built in bar and a cozy natural gas fireplace. Also downstairs is a second full bathroom, a utility room and a bonus storage room.
Outside, drive up the paved driveway and park inside the beautiful 24' x 30'6" two car garage. This garage not only features concrete floor and hydro but it also has a full loft which could be used for a home office, storage or even extra living space. To compliment the garage further, there is a 24' x 12' covered patio on the back of the second level, perfect to sit and enjoy the view of all 3 acres of your paradise. The lot features a garden shed with concrete floor and hydro, a sprawling back yard, mature trees and a beautiful forest.
Updates to the home include: Septic 2024, Roof on the house 2024, heat pump with fans on both upper levels 2024, main floor bathroom 2024 and all windows approximately 15 years old.
Inclusions: Hot Water Tank Owned
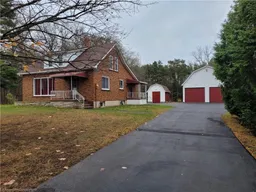 40
40

