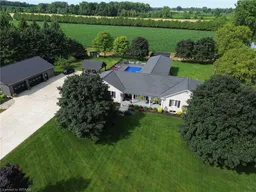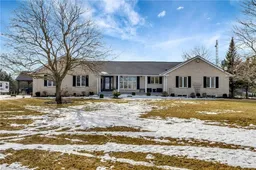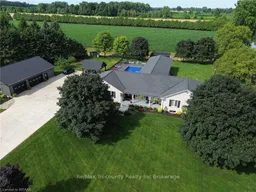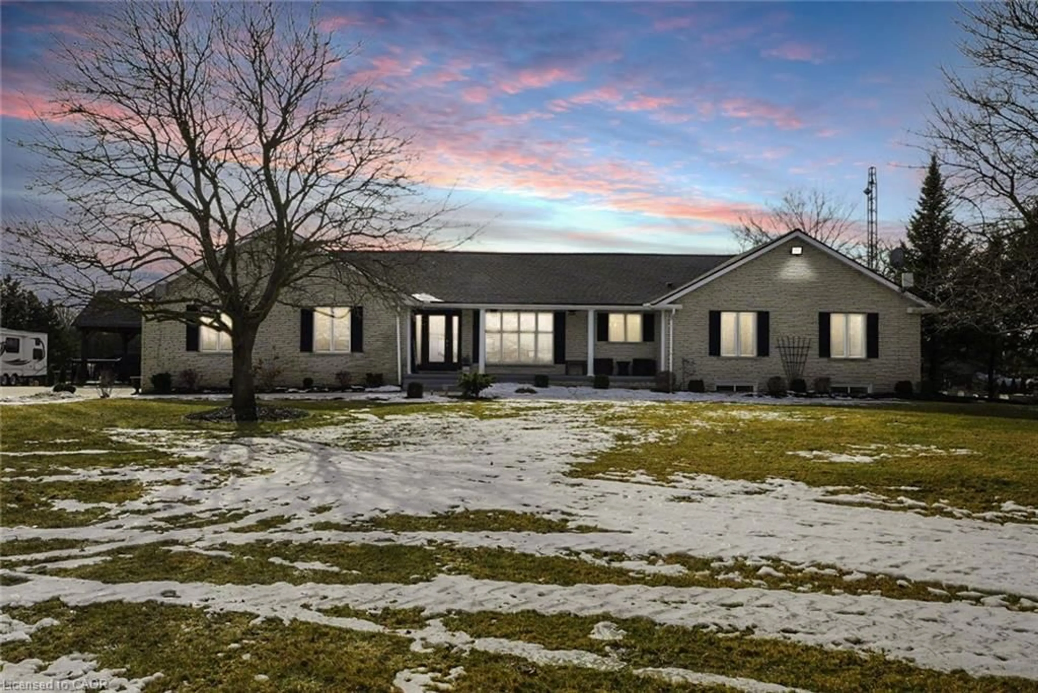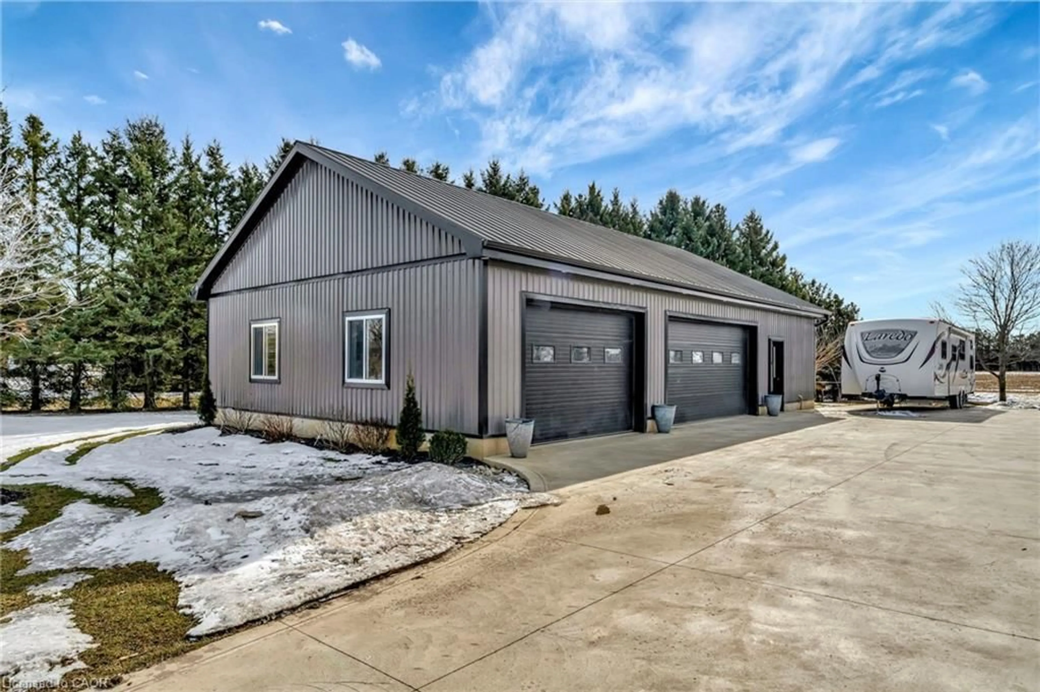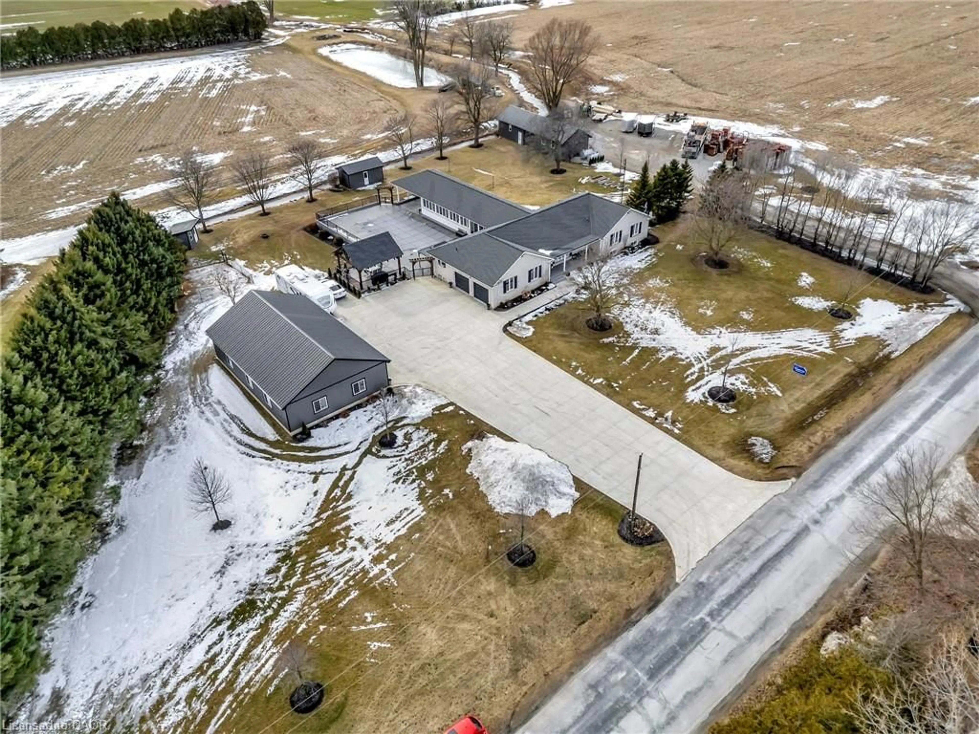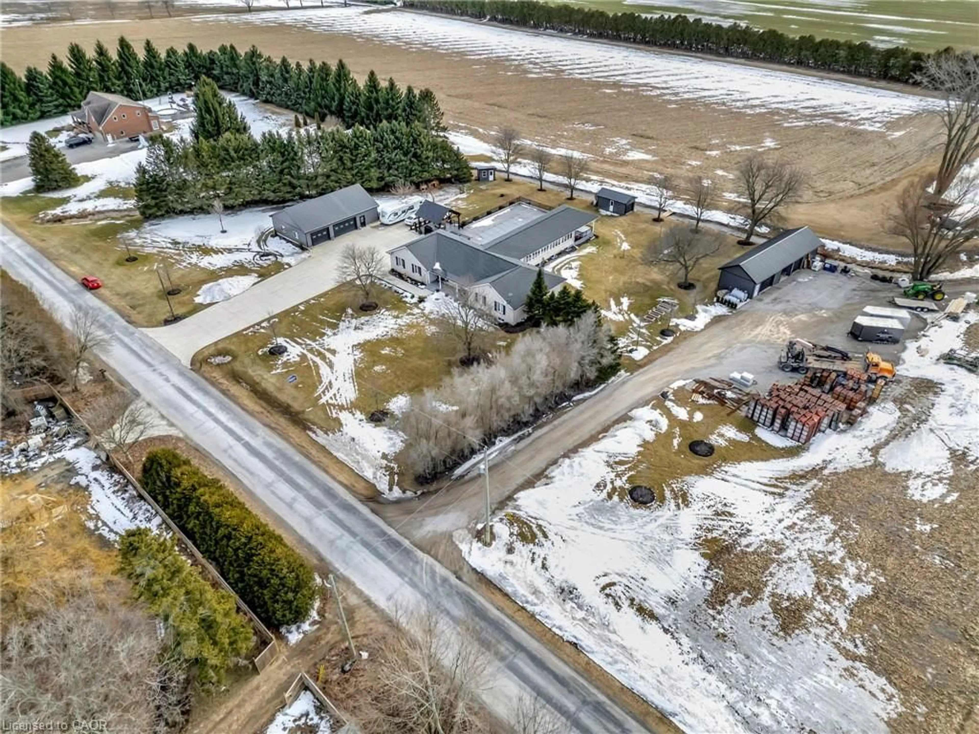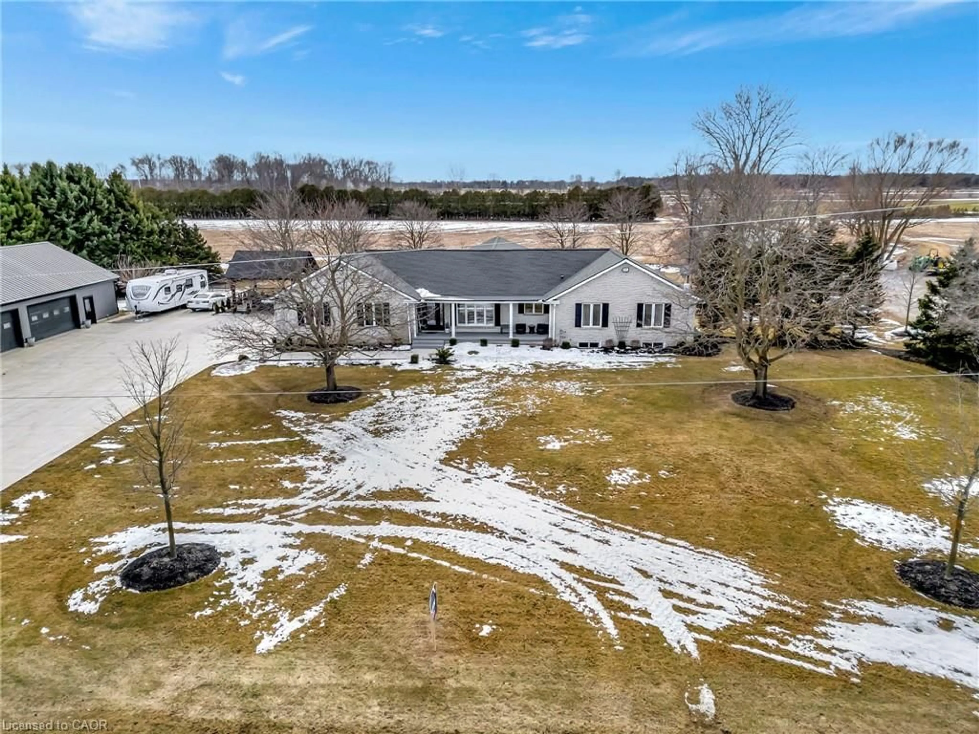195 Middleton Church Rd, Norfolk County, Ontario N4B 2W5
Contact us about this property
Highlights
Estimated valueThis is the price Wahi expects this property to sell for.
The calculation is powered by our Instant Home Value Estimate, which uses current market and property price trends to estimate your home’s value with a 90% accuracy rate.Not available
Price/Sqft$261/sqft
Monthly cost
Open Calculator
Description
Discover the perfect blend of modern luxury and country charm in this impressive 5,630 sq ft residence, set on nearly 2 acres of picturesque land. Thoughtfully updated, this expansive home features 6 generous bedrooms and 5 beautifully appointed bathrooms. The elegant primary suite offers a large walk-in closet and a spa-inspired 5-piece ensuite with dual sinks for added comfort. At the heart of the home, the gourmet kitchen showcases sleek quartz countertops, premium stainless-steel appliances, and a brand-new butler’s pantry with ample storage and a prep sink—ideal for entertaining or family living. A self-contained 2-bedroom in-law suite provides exceptional versatility, complete with a full kitchen, dining and living area, bathroom, laundry room, and pantry—perfect for extended family, guests, or multi-generational living. Enjoy the stunning 1,000 sq ft sunroom, newly renovated and ideal for year-round relaxation while overlooking the serene property. Outside, a 20x20 ft gazebo sits beside the heated saltwater pool, surrounded by stamped concrete and accented with built-in railing lights and dual gates—perfect for evening gatherings. Additional highlights include a 10x20 storage or hobby shed, a 9x11 garden shed, and two 18x25 ft buildings—one insulated and heated, making it ideal for a workshop or extra storage. Car enthusiasts will appreciate the oversized 2-car heated garage with in-floor heating and the 32x50 ft insulated workshop, also featuring in-floor heating and its own private septic system. This meticulously maintained property also offers a Generac auto-start generator and an electric dog fence for peace of mind. Combining comfort, craftsmanship, and functionality, this home delivers the ultimate country lifestyle with all the conveniences of modern living.
Property Details
Interior
Features
Basement Floor
Bedroom
3.58 x 3.45Kitchen
5.11 x 3.05Walk-in Pantry
Bathroom
2.36 x 2.314-Piece
Utility Room
6.45 x 4.47Exterior
Features
Parking
Garage spaces 5
Garage type -
Other parking spaces 15
Total parking spaces 20
Property History
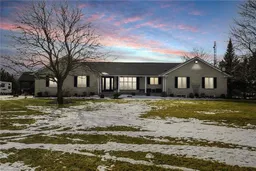 50
50