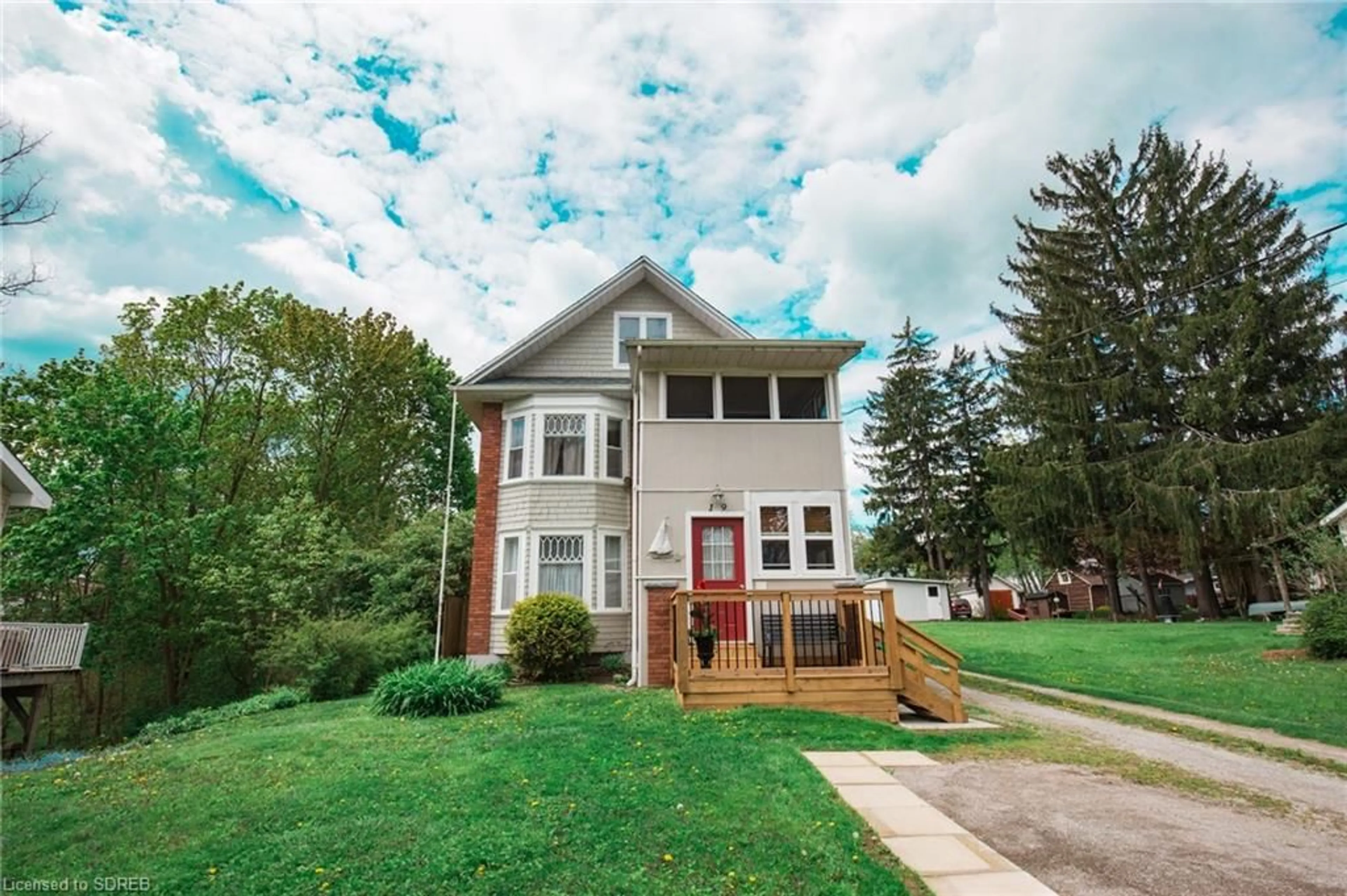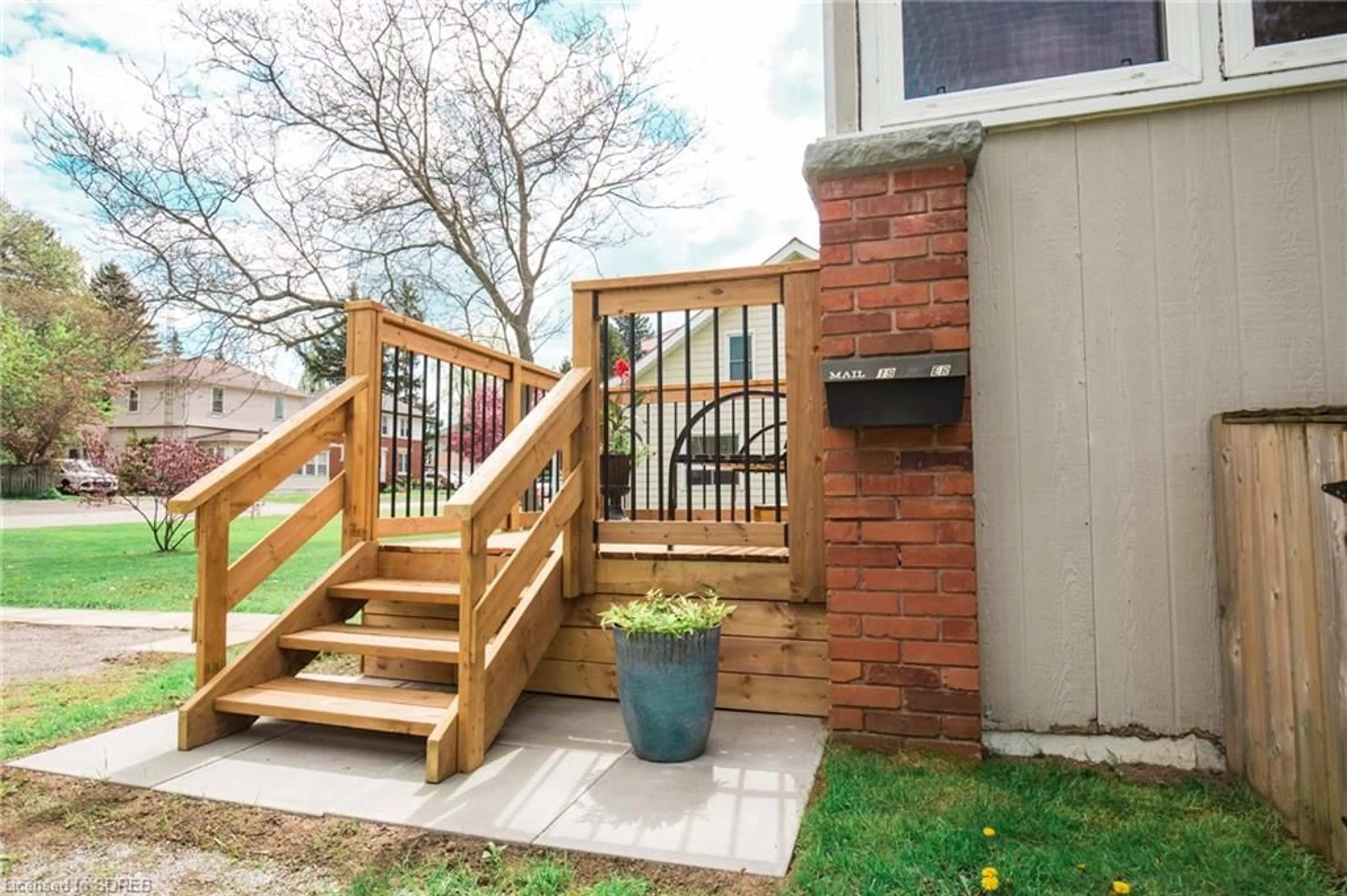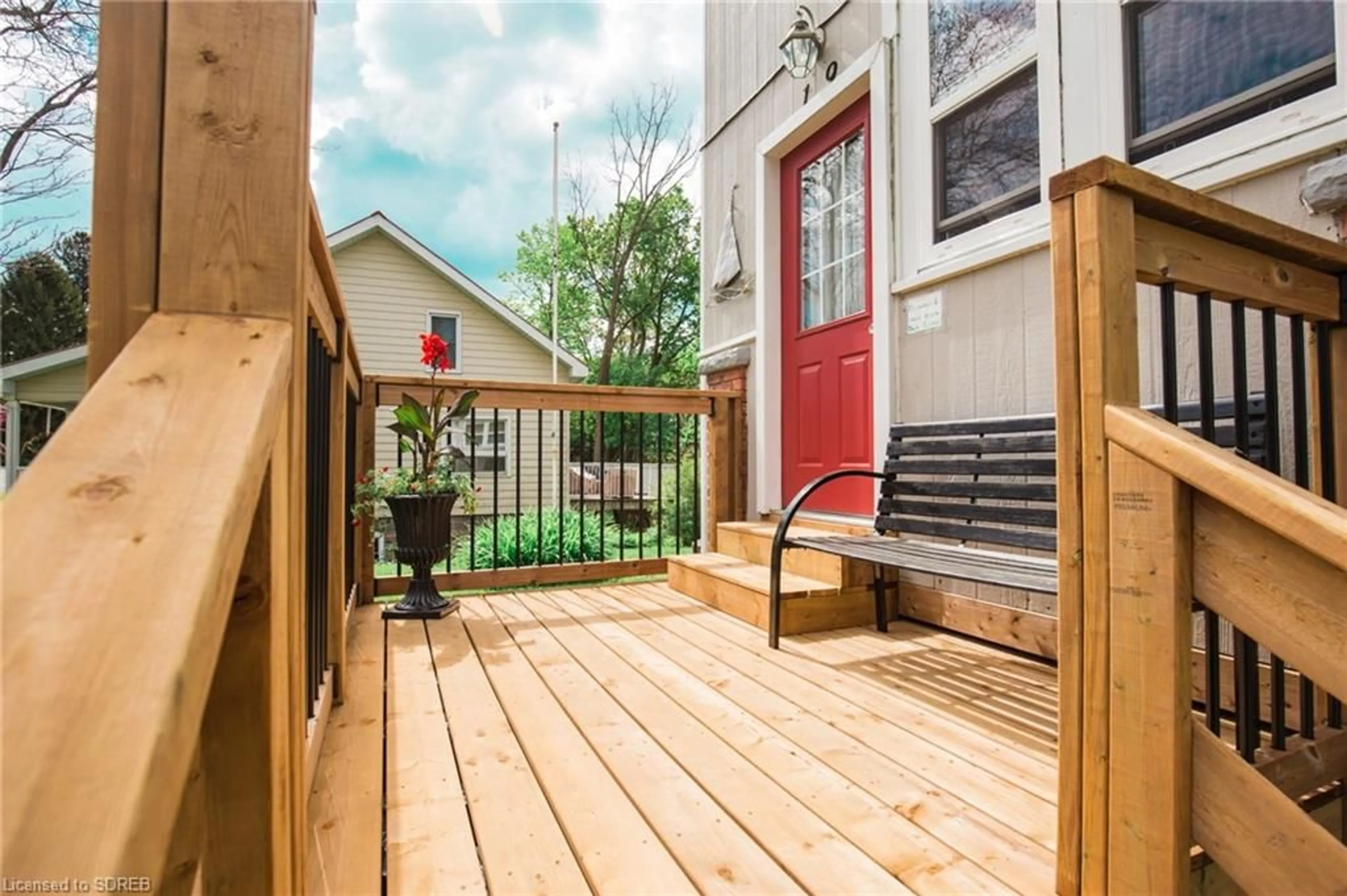19 First Ave, Port Dover, Ontario N0A 1N0
Contact us about this property
Highlights
Estimated ValueThis is the price Wahi expects this property to sell for.
The calculation is powered by our Instant Home Value Estimate, which uses current market and property price trends to estimate your home’s value with a 90% accuracy rate.$647,000*
Price/Sqft$534/sqft
Days On Market1 day
Est. Mortgage$3,114/mth
Tax Amount (2023)$3,646/yr
Description
Located on one of "old Dover’s” favourite streets, 19 First Ave has been a duplex for many years but could easily be converted back to a single family home if that’s what suits you. As an up and down Duplex this multi family home has two independent units with completely separate water, hydro, and entrances and would be perfect as is for multi-generational living. The main floor offers an open concept living, dining and kitchen area with newer appliances, fresh paint and a custom built coffee bar with a cozy 3 season sun porch at the front of the house. There’s also an updated 2 pc bath with laundry, and from the dining area, a sliding glass door that leads to a large deck and fenced in backyard. Downstairs is the Primary Bedroom, Den (with a larger window cut out it could make a second Bedroom), large 4 Pc Bathroom and lots of storage. The upper unit has an outside staircase leading to a small deck and inside to the living area where you’ll find an eat-in Kitchen, Living Room, Bedroom, Den and full 4 Pc Bathroom. There is also a screened in summer porch perfect to enjoy the warmer seasons. The upstairs attic is unfinished but with high ceilings and a window and is currently used for storage, but with some finishing it could make a beautiful Primary Bedroom to add more living space. Outside, the property size is 66’ x 155’ that goes from First Ave to Balmoral Lane at the back, with a driveway that runs all the way through. As a bonus, you’ll find an awesome workshop with hydro and heat and a carport to keep the snow off, and in the fenced yard, a hot tub with a covered area and cabana style feel. To connect the living spaces you would remove the coffee bar in the kitchen and the upstairs closet and you’ll have access to the staircase that’s tucked in behind. Don’t take our word for how awesome this place is, come and see for yourself!
Property Details
Interior
Features
Main Floor
Kitchen
4.55 x 3.51Living Room
5.59 x 5.49Dining Room
2.95 x 3.71Foyer
1.98 x 0.94Exterior
Features
Parking
Garage spaces -
Garage type -
Total parking spaces 6
Property History
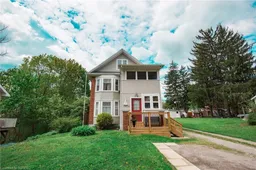 48
48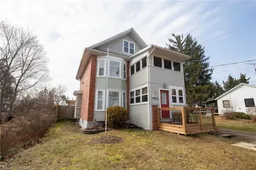 50
50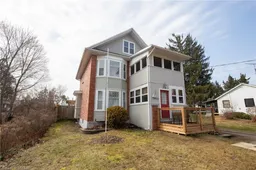 50
50
