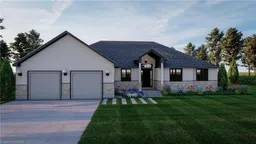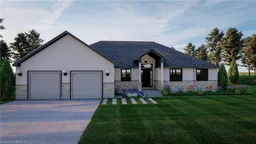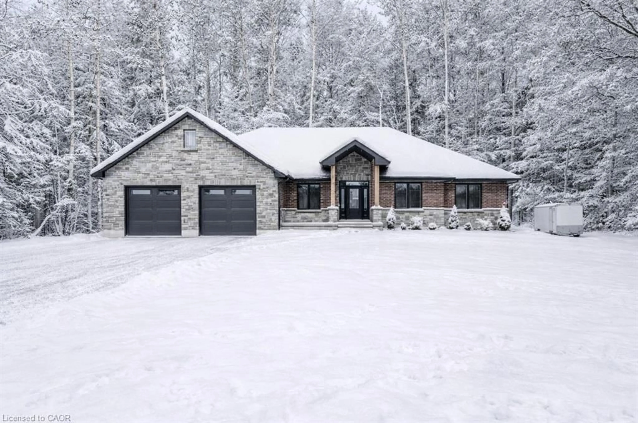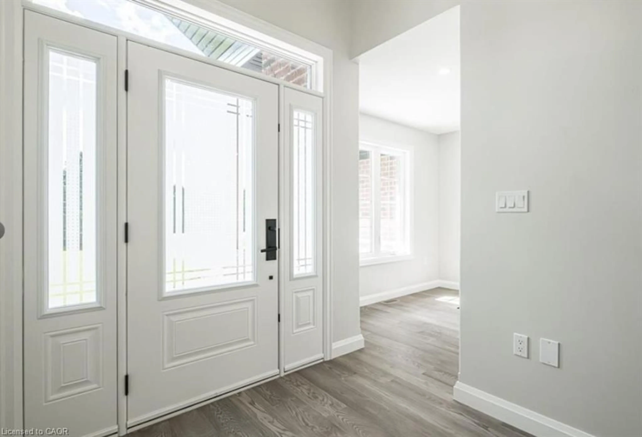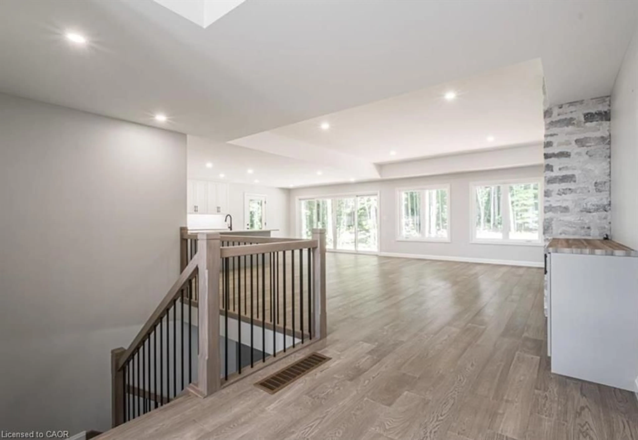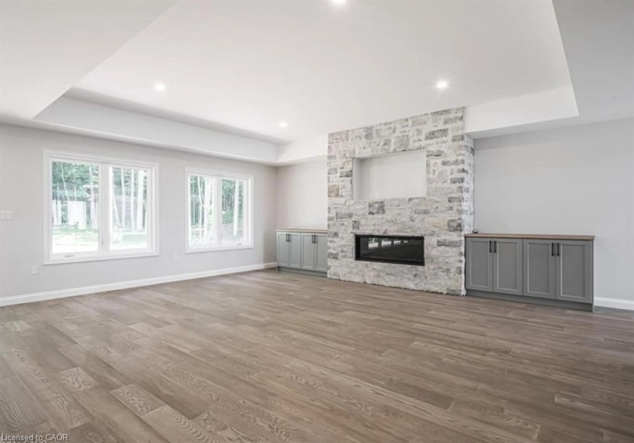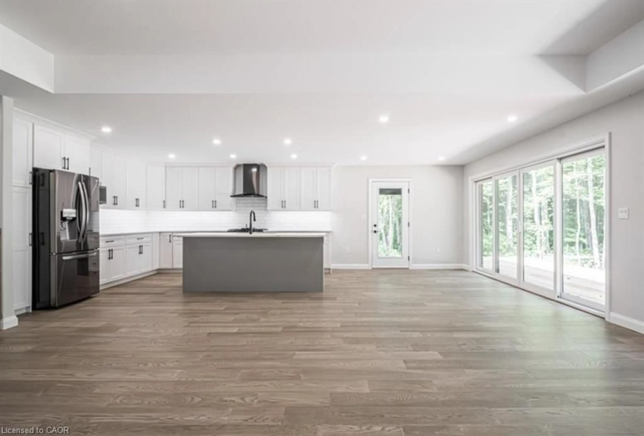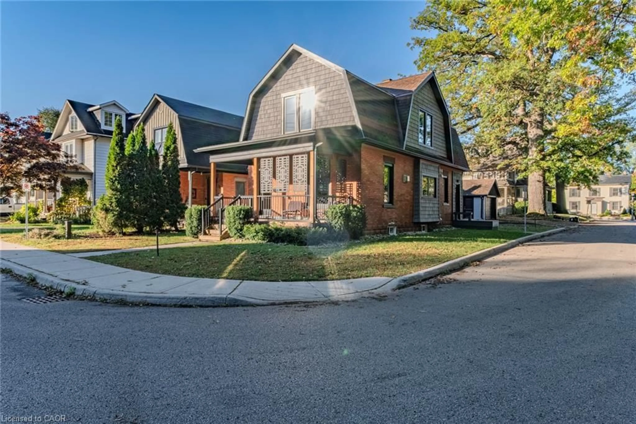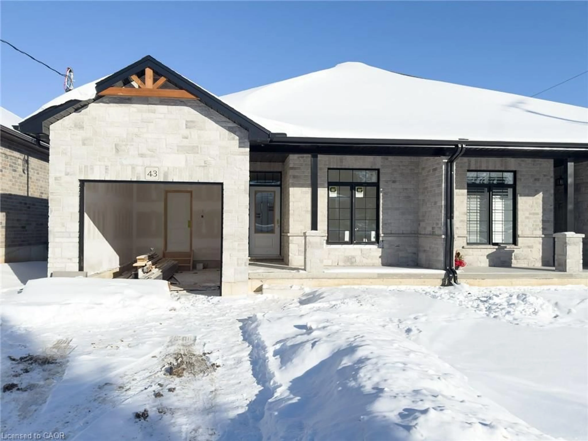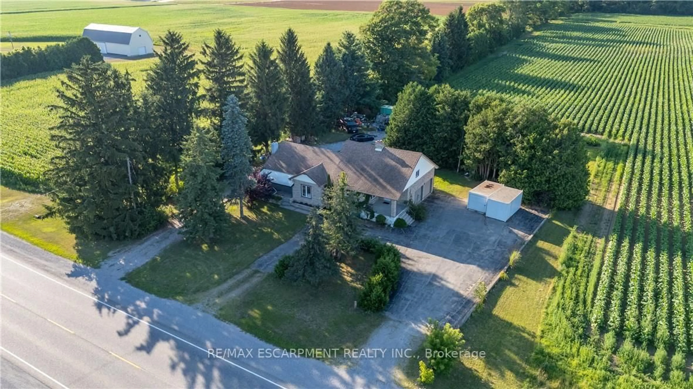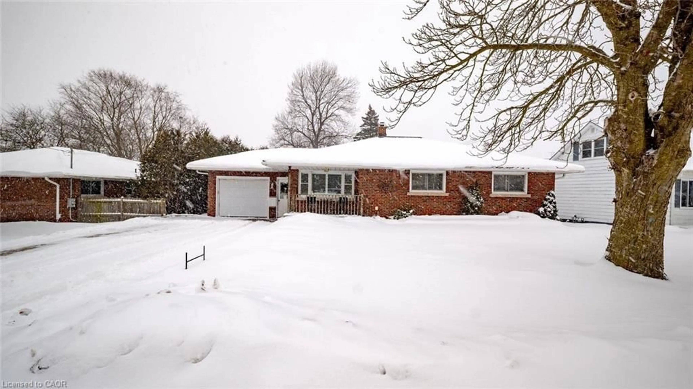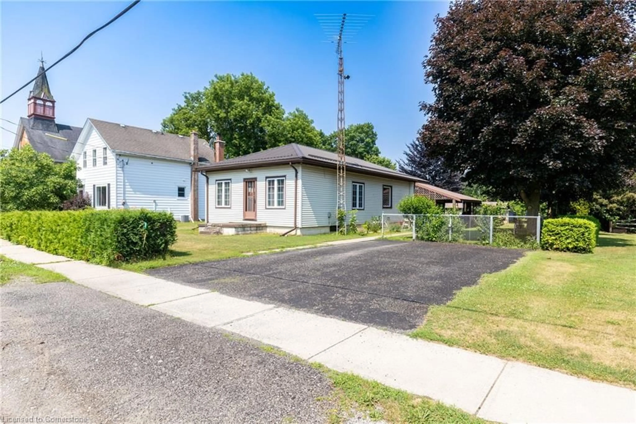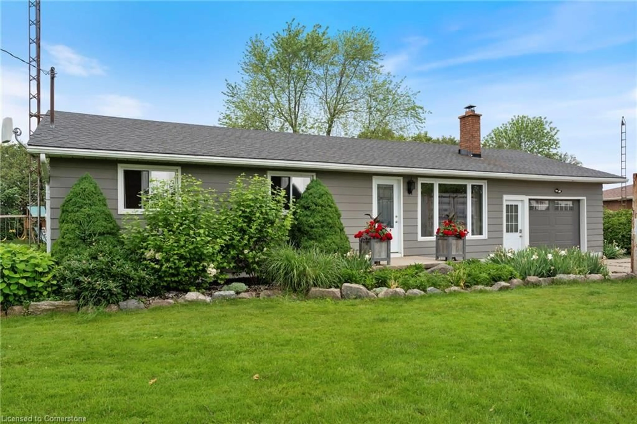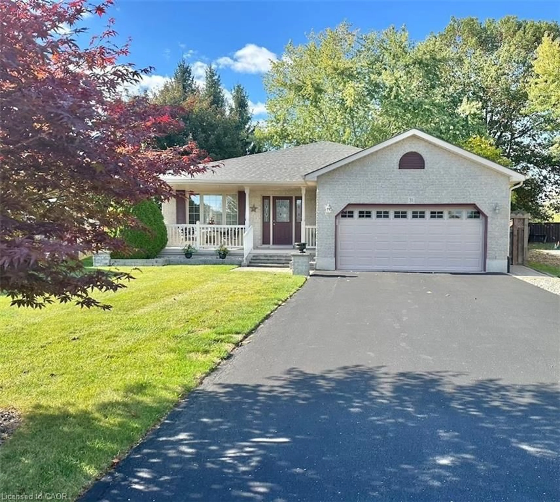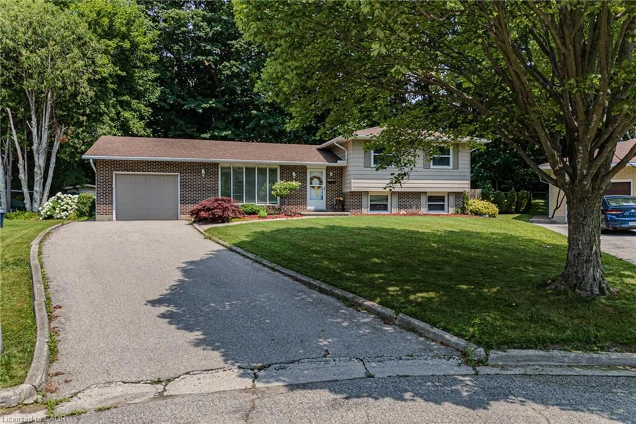1757 4th Concession A Rd, St. Williams, Ontario N0E 1P0
Contact us about this property
Highlights
Estimated valueThis is the price Wahi expects this property to sell for.
The calculation is powered by our Instant Home Value Estimate, which uses current market and property price trends to estimate your home’s value with a 90% accuracy rate.Not available
Price/Sqft$631/sqft
Monthly cost
Open Calculator
Description
Don’t miss this opportunity to own a thoughtfully designed bungalow TO BE BUILT in the charming rural community of St. Williams, Ontario. This upcoming 3-bedroom, 2-bathroom home will offer the ideal blend of modern functionality and peaceful countryside living. Perfectly suited for families, retirees, or anyone seeking one-level convenience, the home will feature an open-concept layout, granite countertops throughout, quality finishes, and an attached garage for everyday ease. Enjoy outdoor living with a pressure-treated deck installed at the back—perfect for relaxing or entertaining. Nestled on a spacious lot along the scenic 4th Concession, this property promises privacy and room to breathe, all while being just a short drive to the shores of Lake Erie, local wineries, trails, and small-town amenities. Whether you’re looking to settle into a quieter pace of life or invest in a growing rural community, 1757 4th Concession offers exceptional potential in the heart of Norfolk County. PHOTOS ARE RENDERINGS FOR ILLUSTRATION PURPOSES ONLY. ACTUAL CONSTRUCTION MAY VARY IN FINISHES AND SPECIFIC DETAILS.
Property Details
Interior
Features
Main Floor
Living Room
5.99 x 4.78Kitchen
3.66 x 4.27Bathroom
3.15 x 1.834-Piece
Bedroom Primary
4.39 x 4.62Exterior
Features
Parking
Garage spaces 2
Garage type -
Other parking spaces 4
Total parking spaces 6
Property History
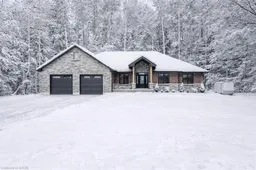 15
15