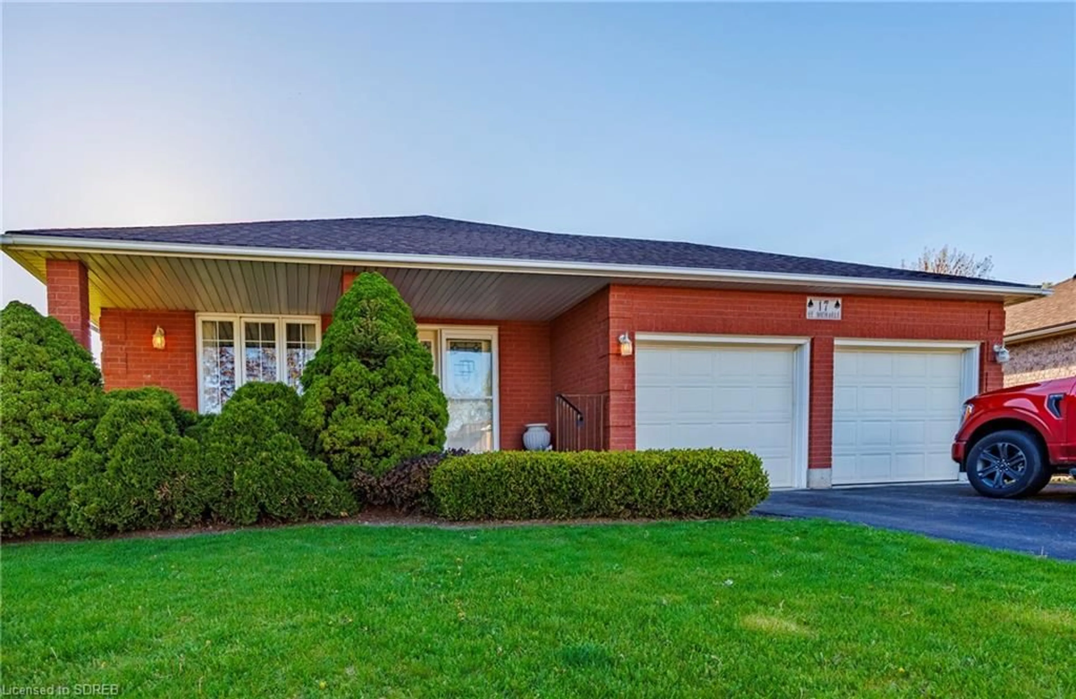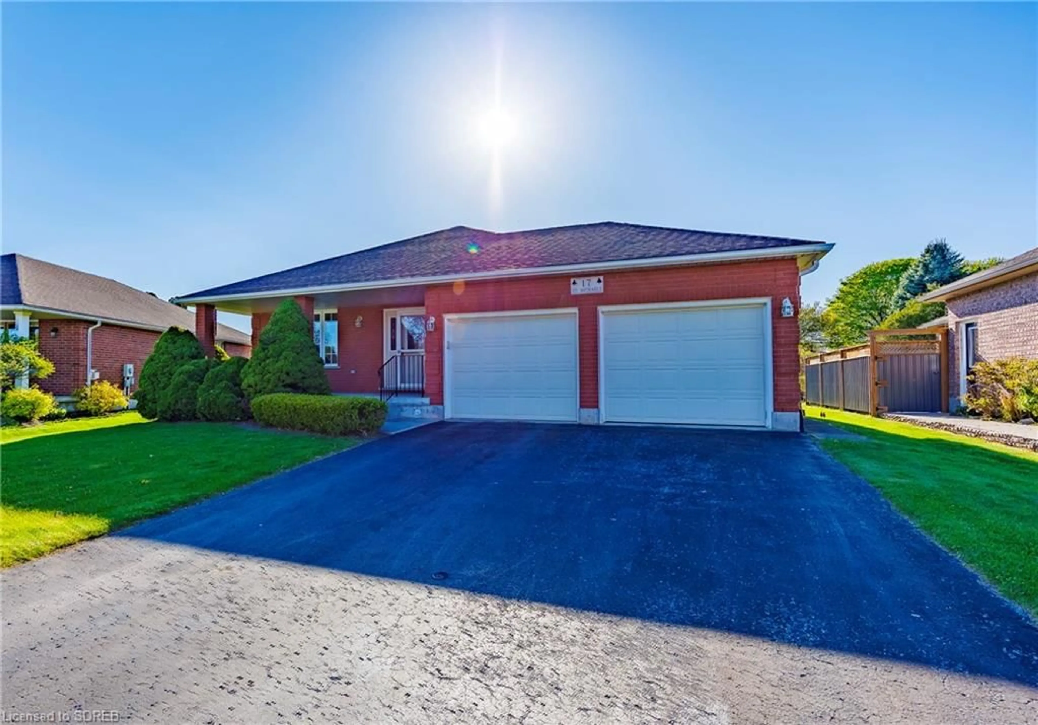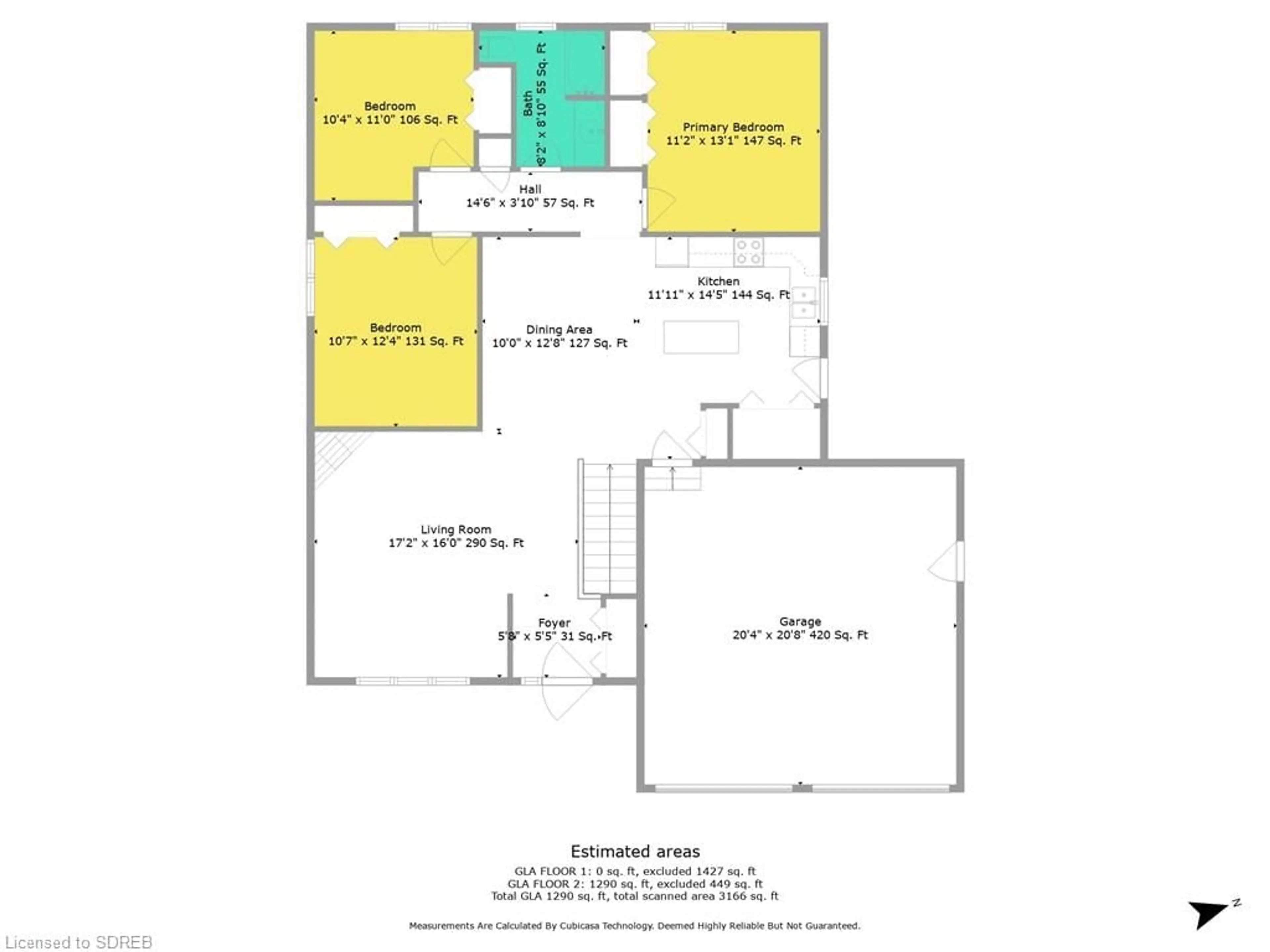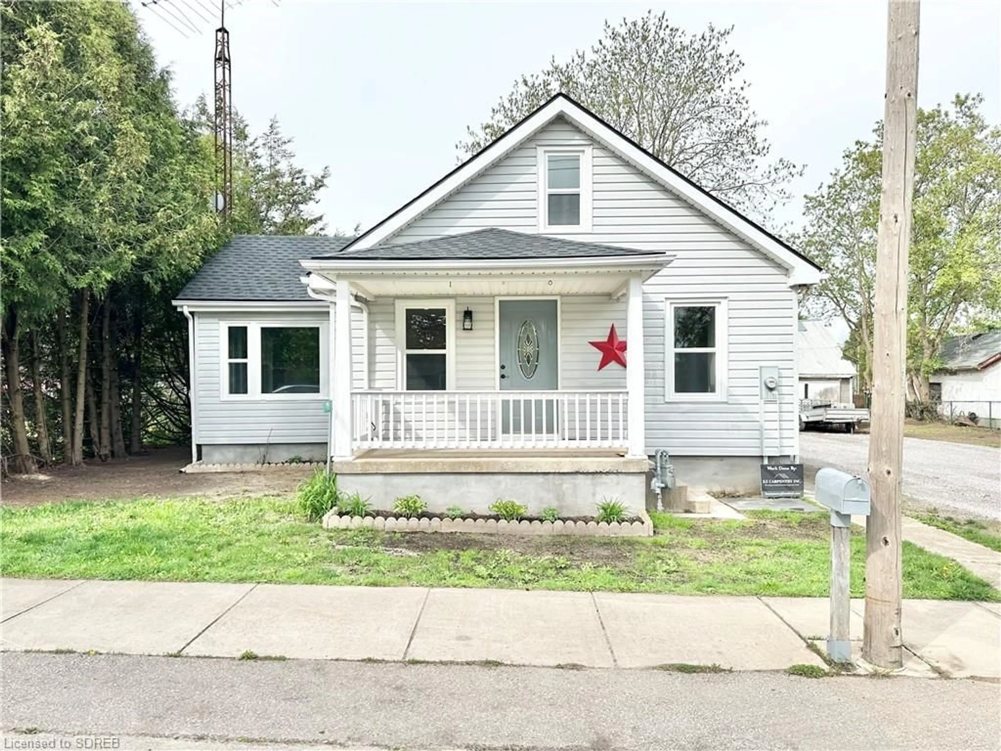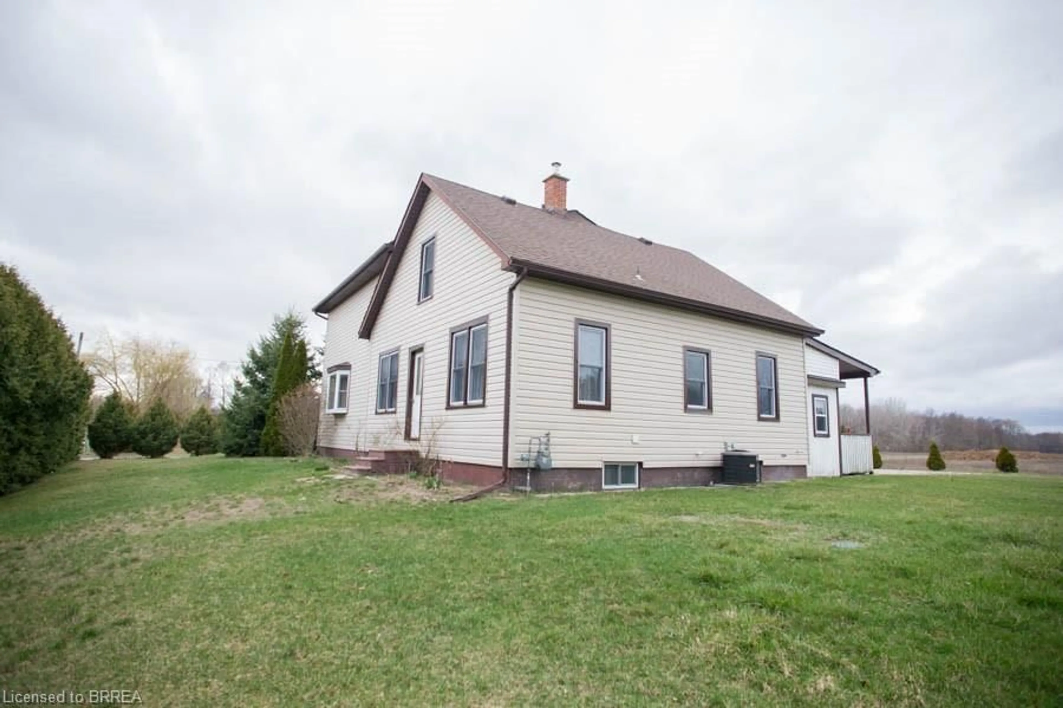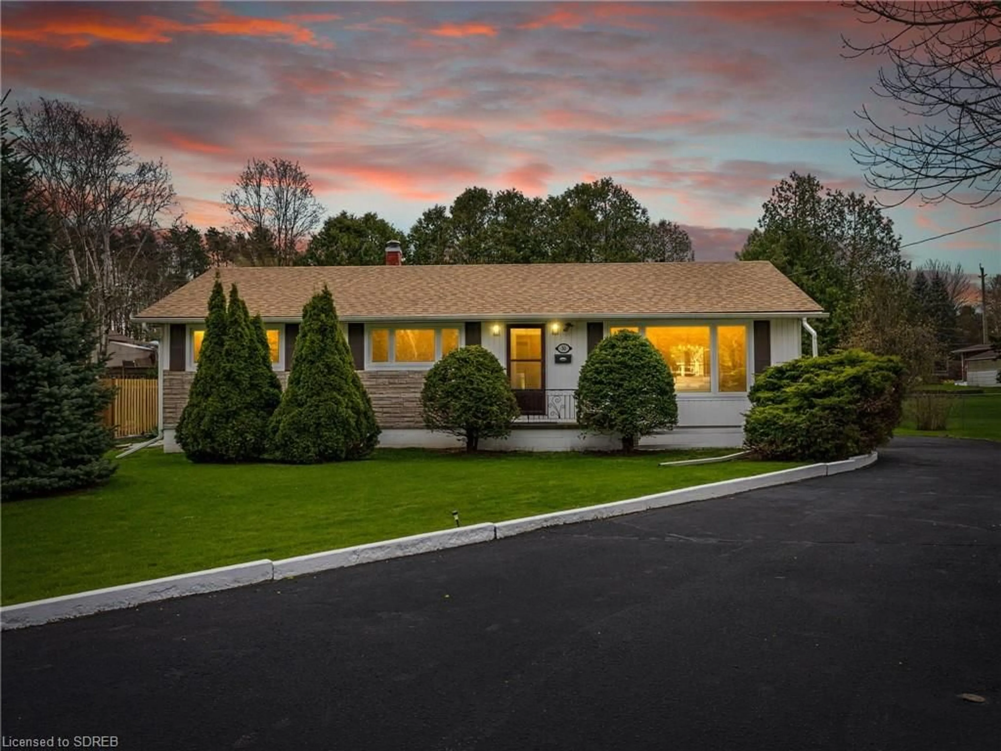17 St. Michael's St, Delhi, Ontario N4B 3C8
Contact us about this property
Highlights
Estimated ValueThis is the price Wahi expects this property to sell for.
The calculation is powered by our Instant Home Value Estimate, which uses current market and property price trends to estimate your home’s value with a 90% accuracy rate.$612,000*
Price/Sqft$364/sqft
Days On Market15 days
Est. Mortgage$2,620/mth
Tax Amount (2024)$4,000/yr
Description
Located on quiet street in the town of Delhi. Well maintained home with 3 bedrooms 2 bathrooms. Kitchen features island. Main floor laundry. Large cold room in basement. Lower level family room. Appliances included. Furniture negotiable.
Property Details
Interior
Features
Main Floor
Dining Room
3.05 x 3.86Tile Floors
Foyer
1.73 x 1.65Kitchen
3.63 x 4.39Tile Floors
Living Room
5.23 x 4.88Carpet
Exterior
Features
Parking
Garage spaces 2
Garage type -
Other parking spaces 4
Total parking spaces 6
Property History
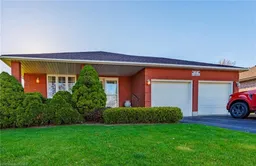 28
28
