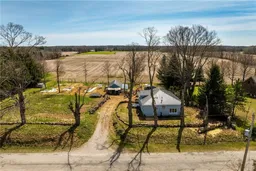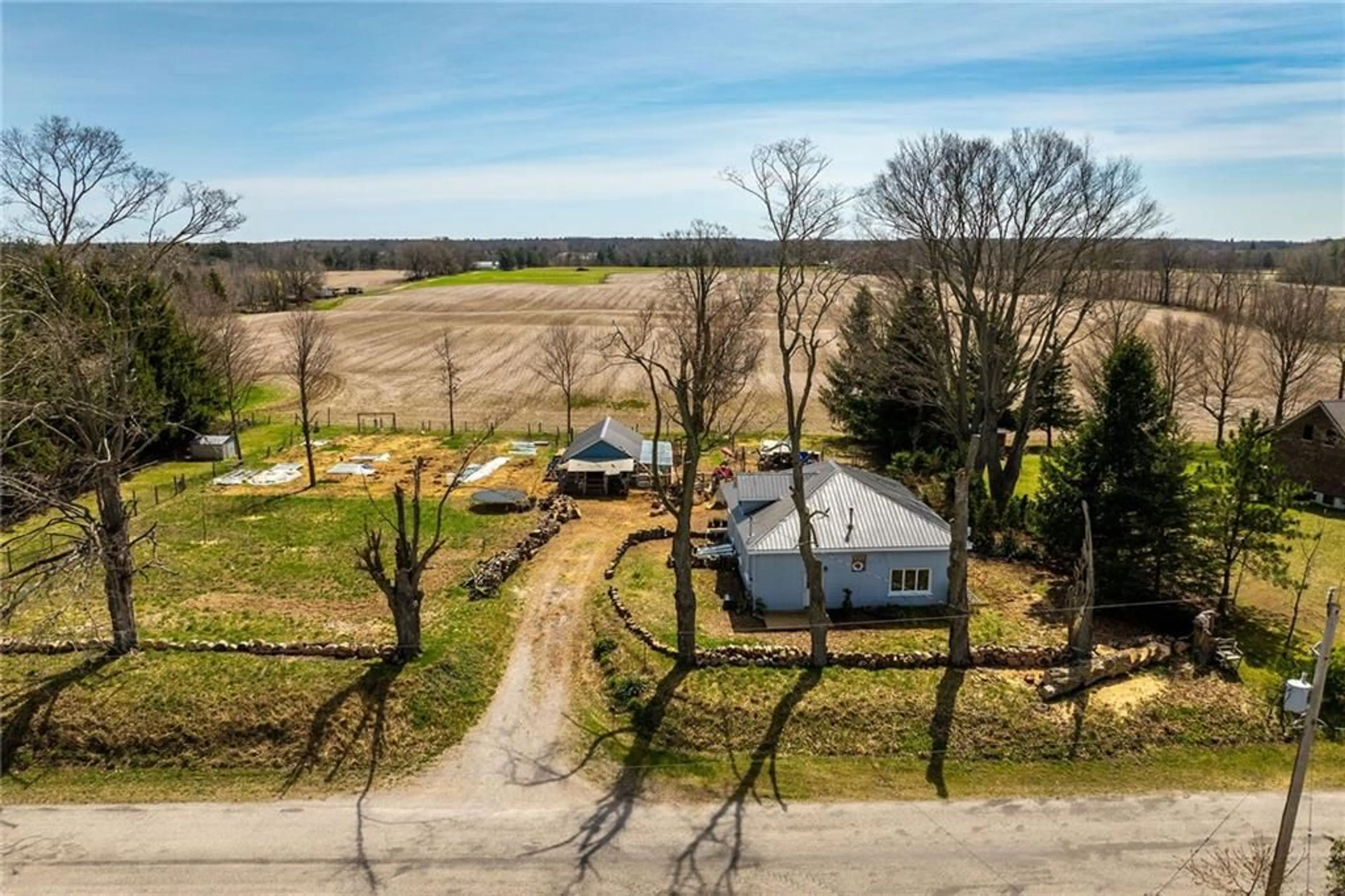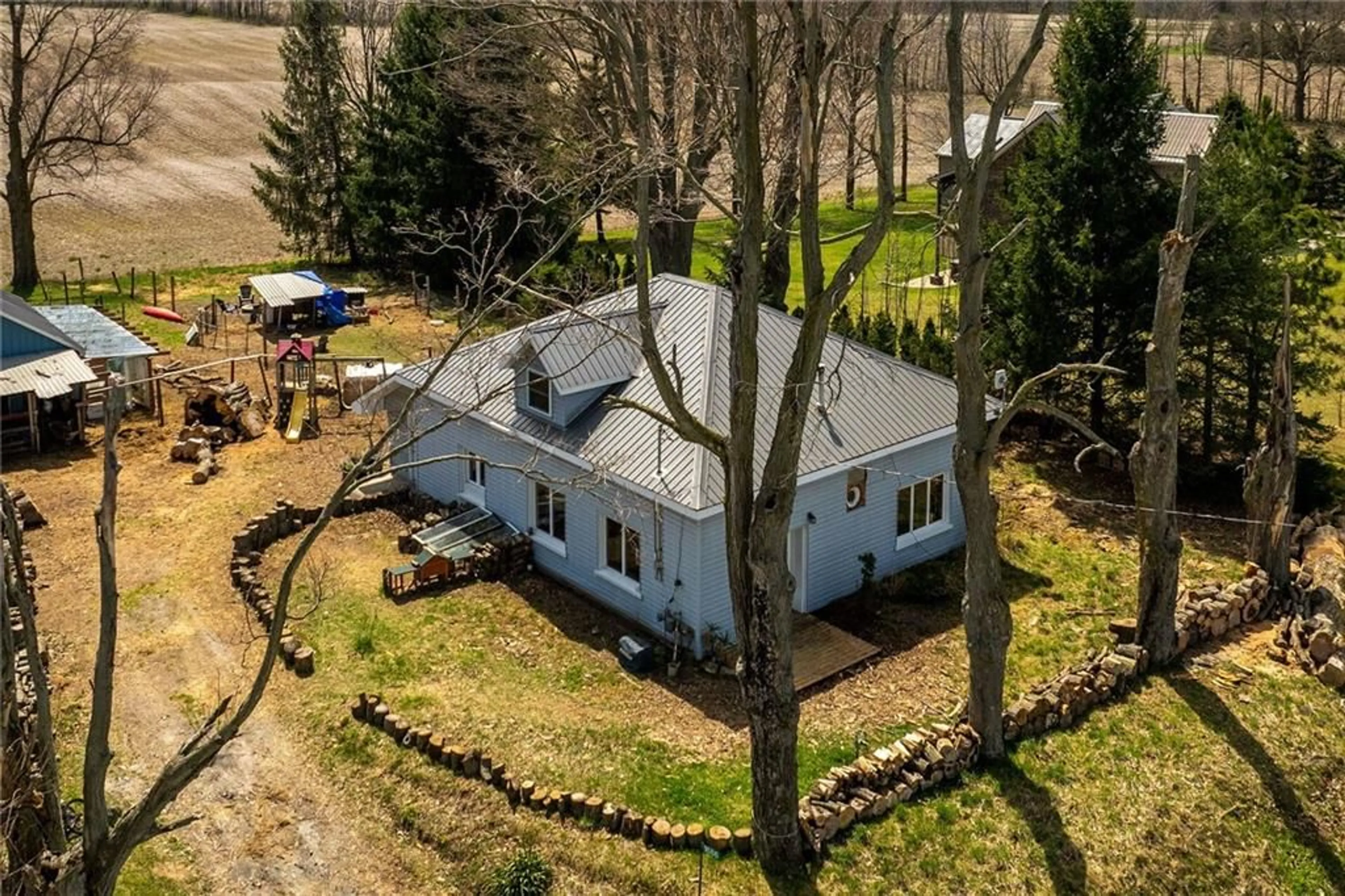1686 10th Concession Rd, Langton, Ontario N0E 1G0
Contact us about this property
Highlights
Estimated ValueThis is the price Wahi expects this property to sell for.
The calculation is powered by our Instant Home Value Estimate, which uses current market and property price trends to estimate your home’s value with a 90% accuracy rate.$567,000*
Price/Sqft$363/sqft
Days On Market31 days
Est. Mortgage$2,705/mth
Tax Amount (2023)-
Description
Looking to escape the hectic city lifestyle - searching for an idyllic property where one can live off the land in harmony w/nature. Well - your search has ended here at 1686 Concession Road 10 located in the heart of beautiful Norfolk County "Ontario’s Garden County "central to Simcoe, Delhi & popular destination towns that dot Lake Erie’s Golden South Coast. This rectangular shaped 1 acre property incs functional 1277sf vinyl sided 1.5 stry home offering open conc. oak kitchen, dining area w/French doors leading to inviting living room ftrs gas free-standing fireplace & hardwood flooring, foyer/mud room, desired main level bedroom & 4pc bath incorporating laundry station. Roomy upper level primary bedroom ftrs hand hewn beamed ceilings & rough cut pine accent walls promoting a rustic ambience incs convenient 2pc bath plus tucked away storage space housing gas furnace. Situated comfortable distance from house is multi-purpose building incs hydro & concrete flooring currently housing milking goats offers several fenced livestock paddocks, chicken coop home to free range chickens, assortment of blueberry, elderberry & juneberry bushes, hazelnut, cherry & peach trees, fertile organic veggie garden & over 3000 strawberry plants. Enjoy peaceful evenings around private, back yard armour stone fire pit embracing tranquility & serenity seldom found - rarely experienced. Serviced w/ex. sand point well & septic. A unique property catering to self-sufficient “off the grid” Naturalist!
Property Details
Interior
Features
2 Floor
Bedroom
12 x 14Living Room
15 x 22Exterior
Features
Parking
Garage spaces 1
Garage type Detached, Gravel
Other parking spaces 4
Total parking spaces 5
Property History
 50
50



