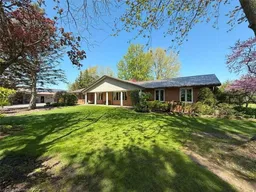A rare opportunity! Located just 2 km west of Wilsonville and 23 minutes south of Brantford, this 31.6-acre hobby property offers a perfect blend of natural beauty and versatile land. The property features approximately 4 acres of workable land, a 20-acre woodlot providing ample firewood & groomed walking trails, and 7.6 acres for personal use. Adjacent to the Waterford Heritage Trail, it's ideal for outdoor enthusiasts. Set back from the road via a paved driveway, the charming 1-storey brick bungalow includes an oversized 2-car garage and a 2,800 sq ft heated shop with a car wash bay, greenhouse, and multiple spaces for hobbies or business. The 1,935 sq ft home offers a welcoming covered porch, a foyer, and an open layout with a formal living room with propane fireplace, dining area, eat-in kitchen with island and breakfast nook, and a family room with a wood stove insert. The sunroom with skylights and sliding doors offers views of the grounds. The primary bedroom has a 3-piece ensuite, with two additional bedrooms and a 4-piece bath. Modern updates include a metal roof (2021), drilled well (2021), backup generator, EV outlet, outdoor wood furnace, and solar panels. This property is ideal for those seeking peaceful country living, hobby farming, or home-based business opportunities, all just minutes from amenities and highway access.
Inclusions: Central Vac,Dishwasher,Dryer,Garage Door Opener,Hot Water Tank Owned,Refrigerator,Stove,Washer
 50
50


