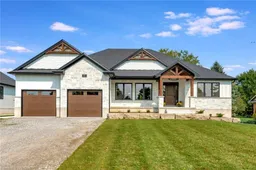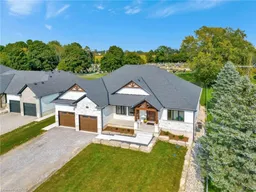This beautifully designed home blends modern elegance with the charm of country living. Its striking exterior features white stone, board & batten siding, and rich wood accents, creating a warm first impression. The landscaped gardens with large retaining stones enhance the home's curb appeal, while the covered porch adds charm. The double garage has a pass-through single door leading to the rear yard, ideal for storing equipment or toys. A concrete walkway guides you to the back patio—perfect for outdoor gatherings or relaxation. Step inside to discover an open-concept layout with light, airy flooring that flows seamlessly throughout. The spacious family room, anchored by a stunning fireplace and raised ceilings, is filled with natural light from a wall of windows overlooking the backyard. The kitchen features gleaming white cabinetry, a stylish backsplash, quartz countertops, and a large dark island with seating. The expansive walk-in pantry adds both function and charm. Adjacent to the kitchen, the dining area offers a tray ceiling, modern lighting fixtures, and extra-large sliding doors leading to the covered back porch—perfect for indoor-outdoor living. The primary suite is a true retreat, with a 5-piece ensuite featuring a standalone shower and relaxing soaker tub. Two additional bedrooms and an office provide ample space for family, guests, or a home business. A 4-piece bathroom and main floor laundry complete the layout, offering convenience and style. The unfinished basement provides plenty of room to grow, with large windows and an open floor plan—ideal for creating your dream rec room. Outside, the covered porch with pot lighting and a ceiling fan creates a serene spot to unwind.
Inclusions: Dishwasher,Dryer,Refrigerator,Stove,Washer
 43
43



