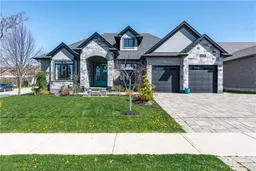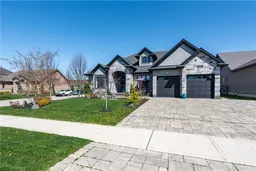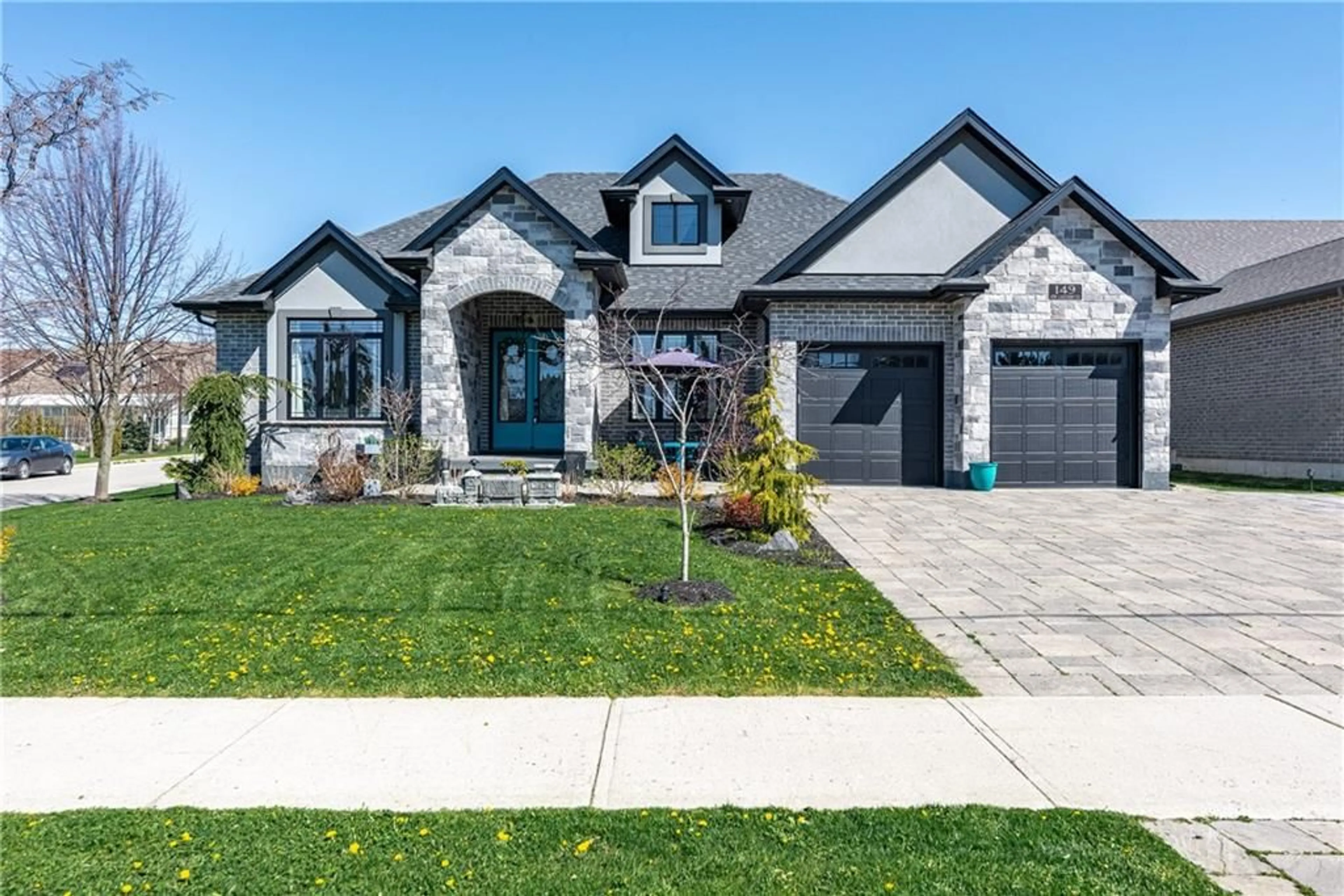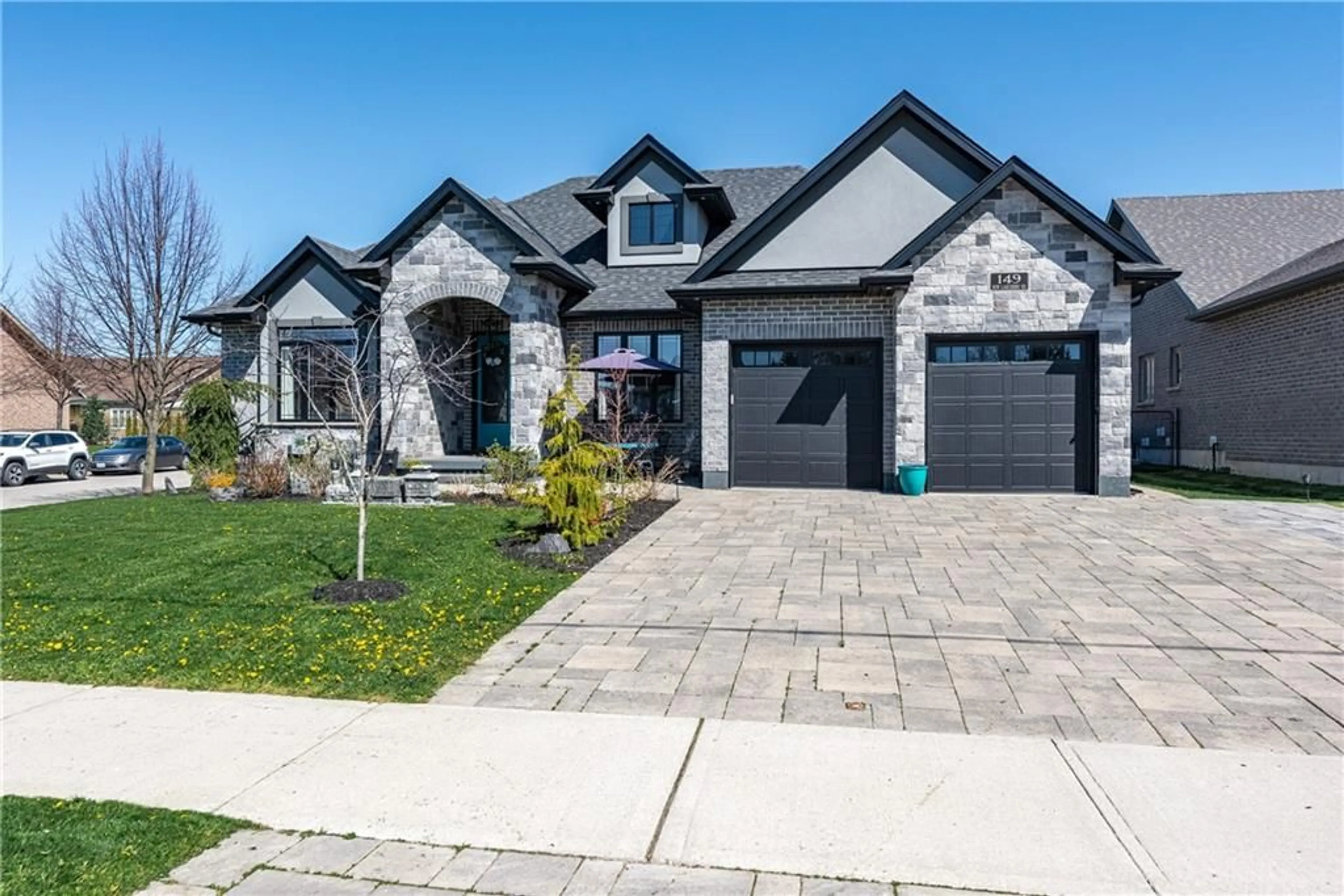149 New Lakeshore Rd, Port Dover, Ontario N0A 1N3
Contact us about this property
Highlights
Estimated ValueThis is the price Wahi expects this property to sell for.
The calculation is powered by our Instant Home Value Estimate, which uses current market and property price trends to estimate your home’s value with a 90% accuracy rate.$1,132,000*
Price/Sqft$657/sqft
Days On Market17 days
Est. Mortgage$6,227/mth
Tax Amount (2023)$5,658/yr
Description
WELCOME TO A RARE RETREAT IN PORT DOVER, WHERE SMALL-TOWN CHARM MEETS MODERN COMFORT! A MUST SEE IN PERSON TO APPRECIATE THE QUALITY FINISHES AND WORKMANSHIP. This neighborhood exudes tranquility & sophistication offering an idyllic lifestyle within reach to all amenities. LUXURIOUS BUNGALOW loaded w/ high end quality finishes inside & out. Located directly across from the lake this home offers stunning lakeviews & backs on to park w/ golf course views. It doesn’t get any better than this! Beautiful landscaping beckons as you approach the main entrance, & the welcoming porch leads you through the 8ft double doors into the spectacular 2,200sqft main level plus partially finished basement. The modern design open concept sun filled main level features formal dining room, chef’s dream kitchen, living room w/ vaulted ceilings & cozy fireplace, primary bdrm w/4pc ensuite & 2 walk-in closets, 2 additional bdrms, 5 pc bath & convenient main level laundry/mud room. This layout is truly an entertainers dream! Partially finished lower level offers 2nd kitchen, bdrm, family room & 4pc bath. Perfect space for in-law. Walk out to the beautiful covered composite deck to the fully fenced backyard oasis w/ above ground pool, hot tub & your very own bocce course! To fully appreciate the amazing value this home has to offer see the detailed list of features, upgrades & inclusions. This one is not just a home, it’s a lifestyle!
Property Details
Interior
Features
M Floor
Foyer
0 x 0Hardwood Floor
Foyer
0 x 0Hardwood Floor
Dining Room
10 x 14Hardwood Floor
Dining Room
10 x 14Hardwood Floor
Exterior
Features
Parking
Garage spaces 2
Garage type Attached,Inside Entry, Interlock
Other parking spaces 4
Total parking spaces 6
Property History
 43
43 50
50



