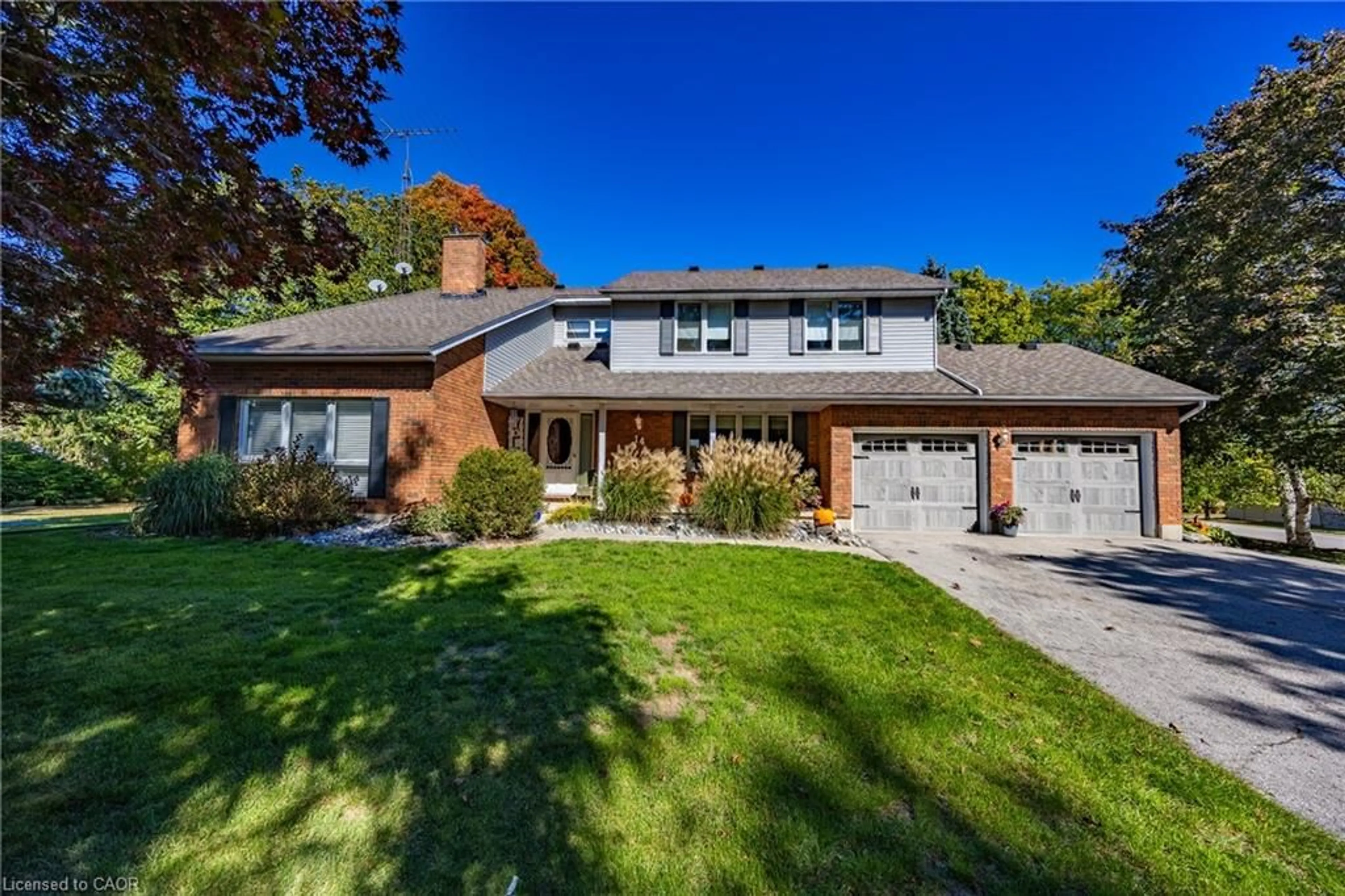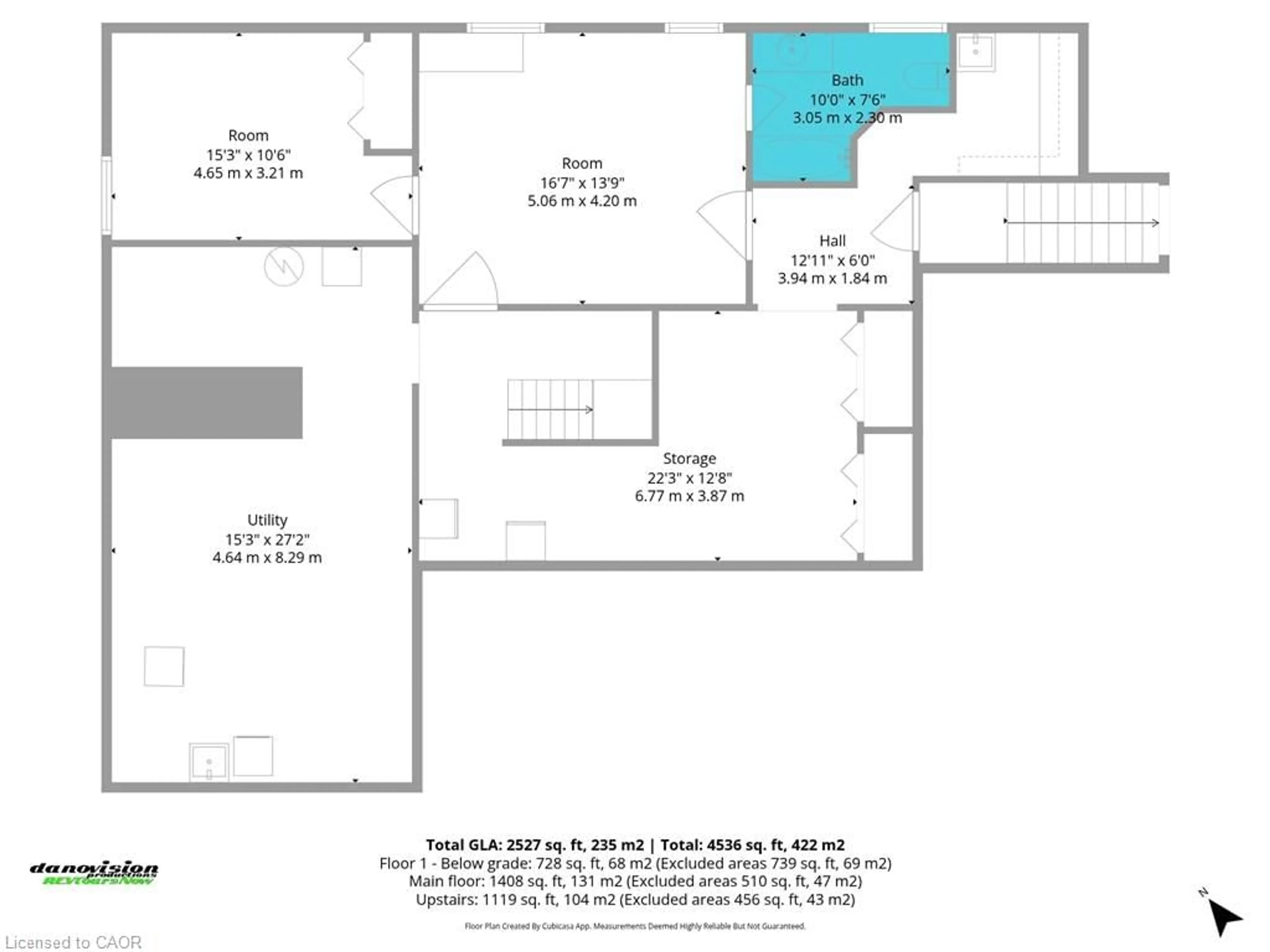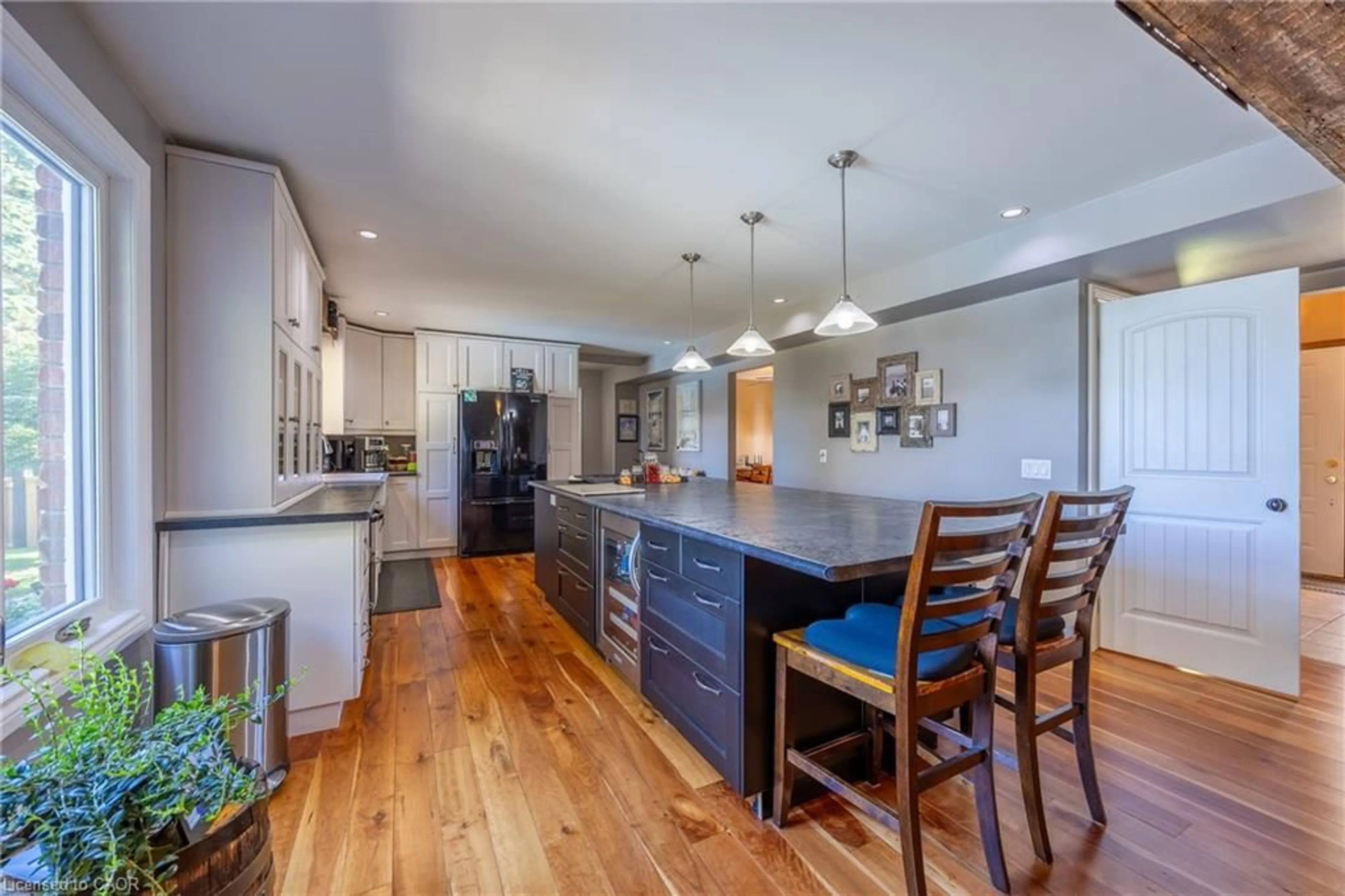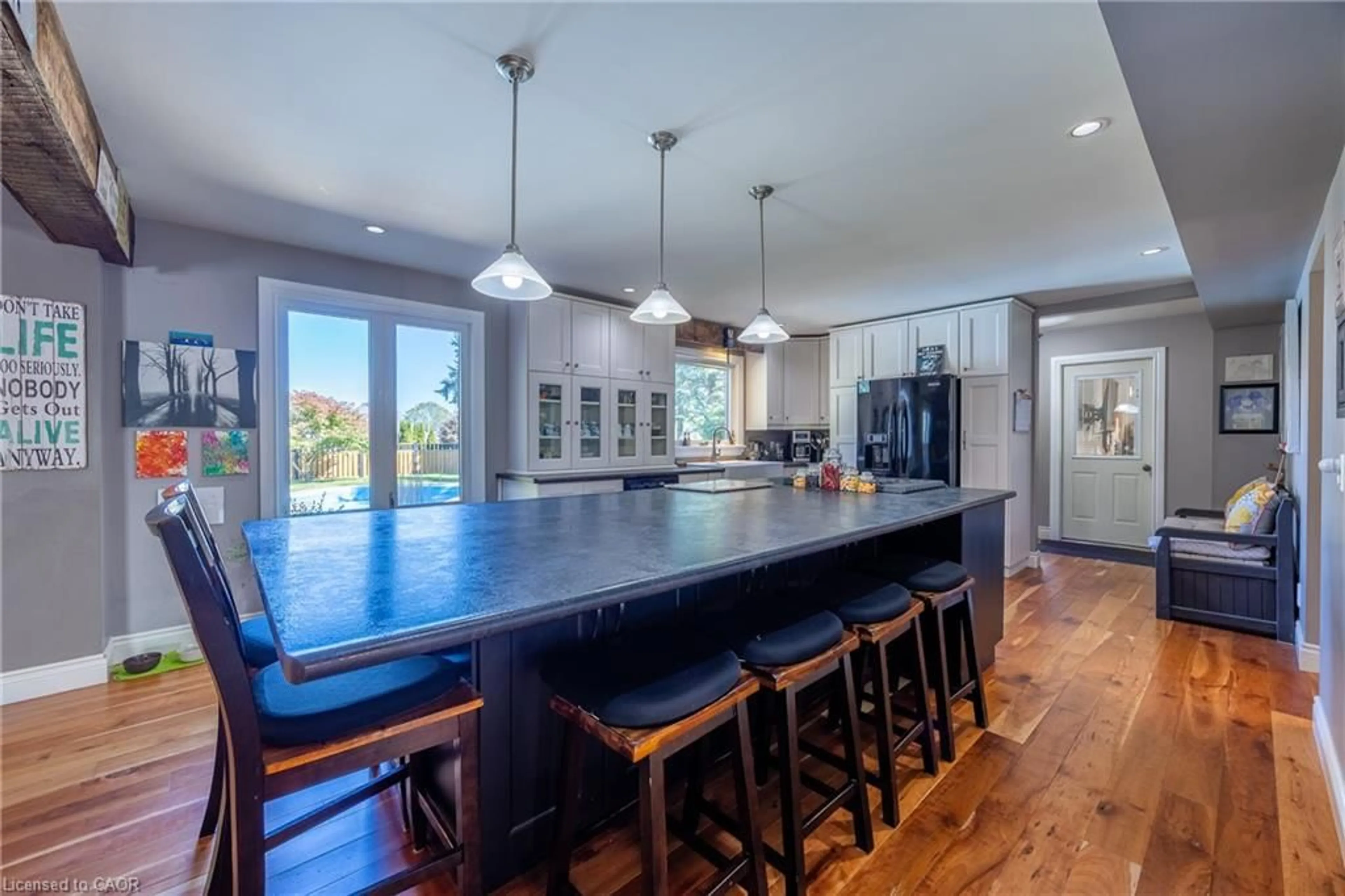14 Prospect St, Port Dover, Ontario N0A 1N6
Contact us about this property
Highlights
Estimated valueThis is the price Wahi expects this property to sell for.
The calculation is powered by our Instant Home Value Estimate, which uses current market and property price trends to estimate your home’s value with a 90% accuracy rate.Not available
Price/Sqft$593/sqft
Monthly cost
Open Calculator
Description
Wow! What a location! Welcome to this exceptional property located in one of Port Dover’s most sought-after areas! Set on a rare in-town lot over 1 acre, this home offers space, privacy, and endless possibilities — complete with extra water and hydro service on the rear yard ideal for a trailer, guest setup, or hobby use. Step inside to discover a spacious open-concept kitchen and dining area, perfect for entertaining and family gatherings. The oversized primary suite is a true retreat, featuring a Juliet balcony, walk-in closet, and a luxurious 5-piece ensuite bathroom. With three additional bedrooms and four bathrooms in total, there’s room for everyone. The lower level offers a bonus 4-piece bathroom and awaits your finishing touches — perfect for additional living space. Car enthusiasts and hobbyists will love the insulated and heated 2-car garage, equipped with hot and cold running water — a perfect setup for a workshop or man cave. Relax or entertain outdoors on the spacious rear deck, overlooking your private backyard oasis complete with an inground pool. This property truly has it all — space, comfort, and flexibility — all within minutes of the lake and downtown Port Dover. Don’t miss this incredible opportunity — call today to book your private showing! Check out the virtual tour!
Property Details
Interior
Features
Main Floor
Foyer
3.61 x 2.79Living Room
4.65 x 6.35Dining Room
4.75 x 5.56Kitchen
6.17 x 5.26Exterior
Features
Parking
Garage spaces 2
Garage type -
Other parking spaces 4
Total parking spaces 6
Property History
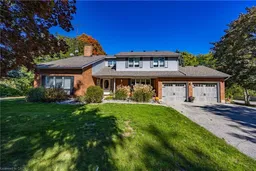 45
45
