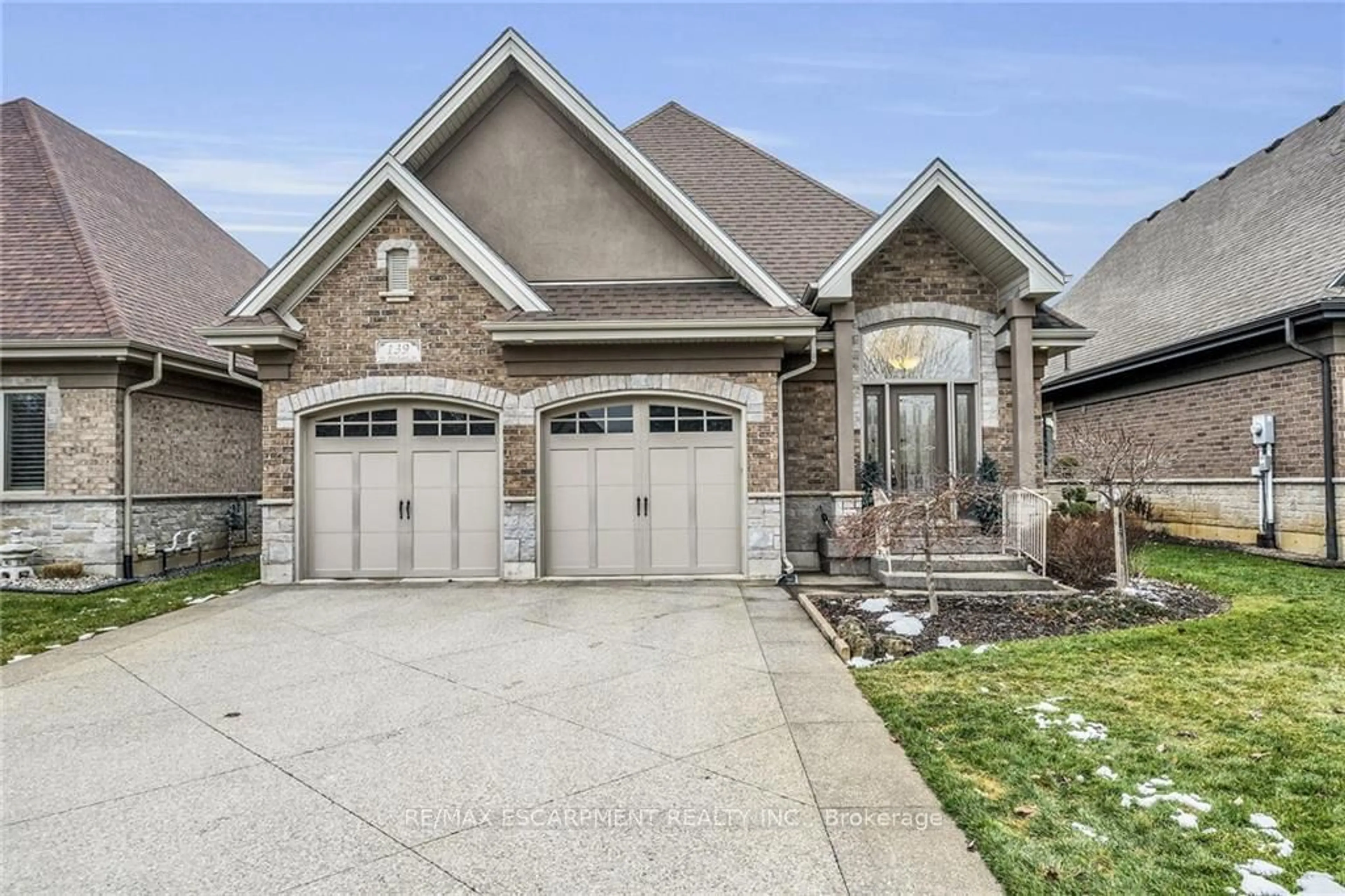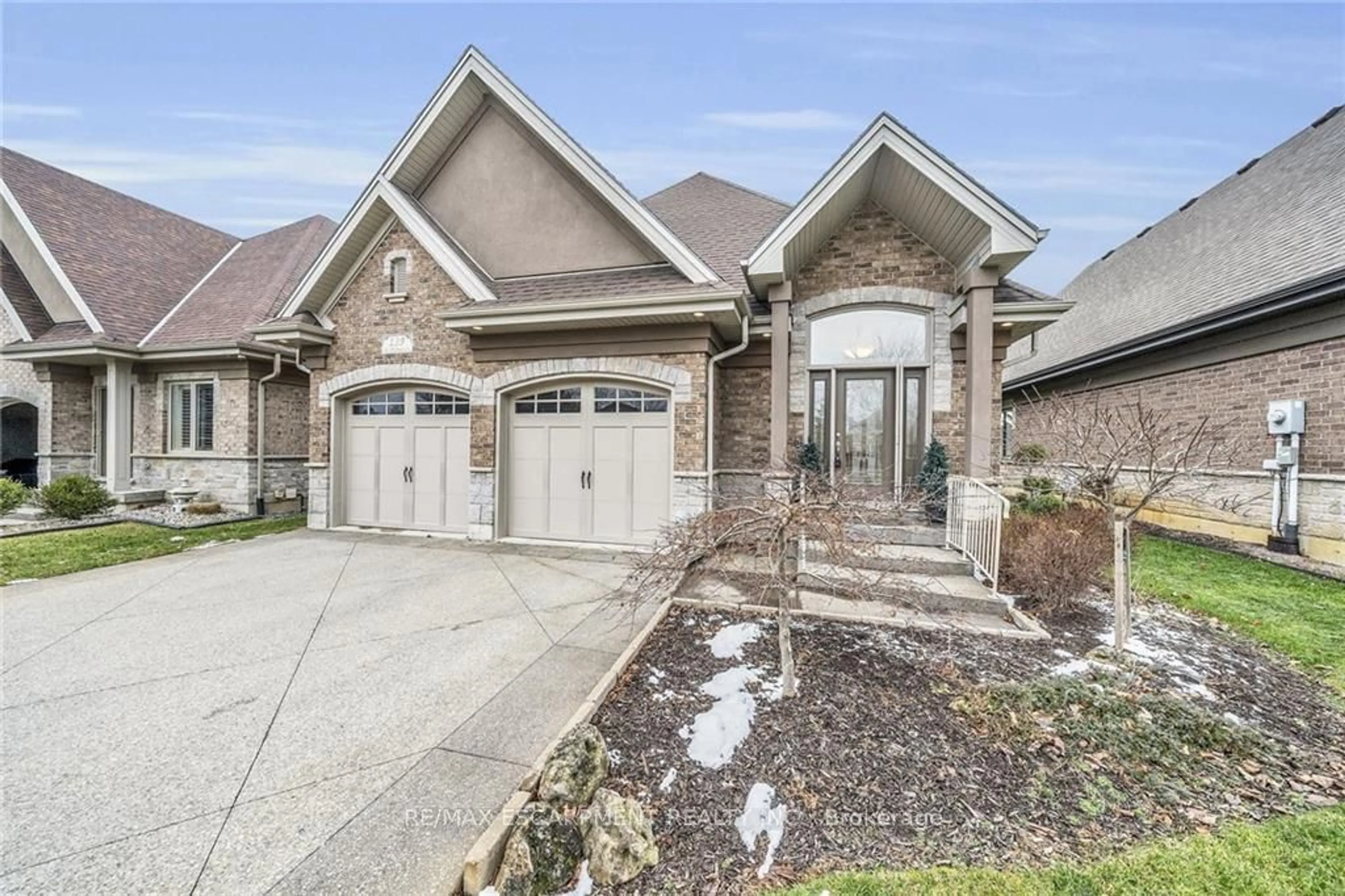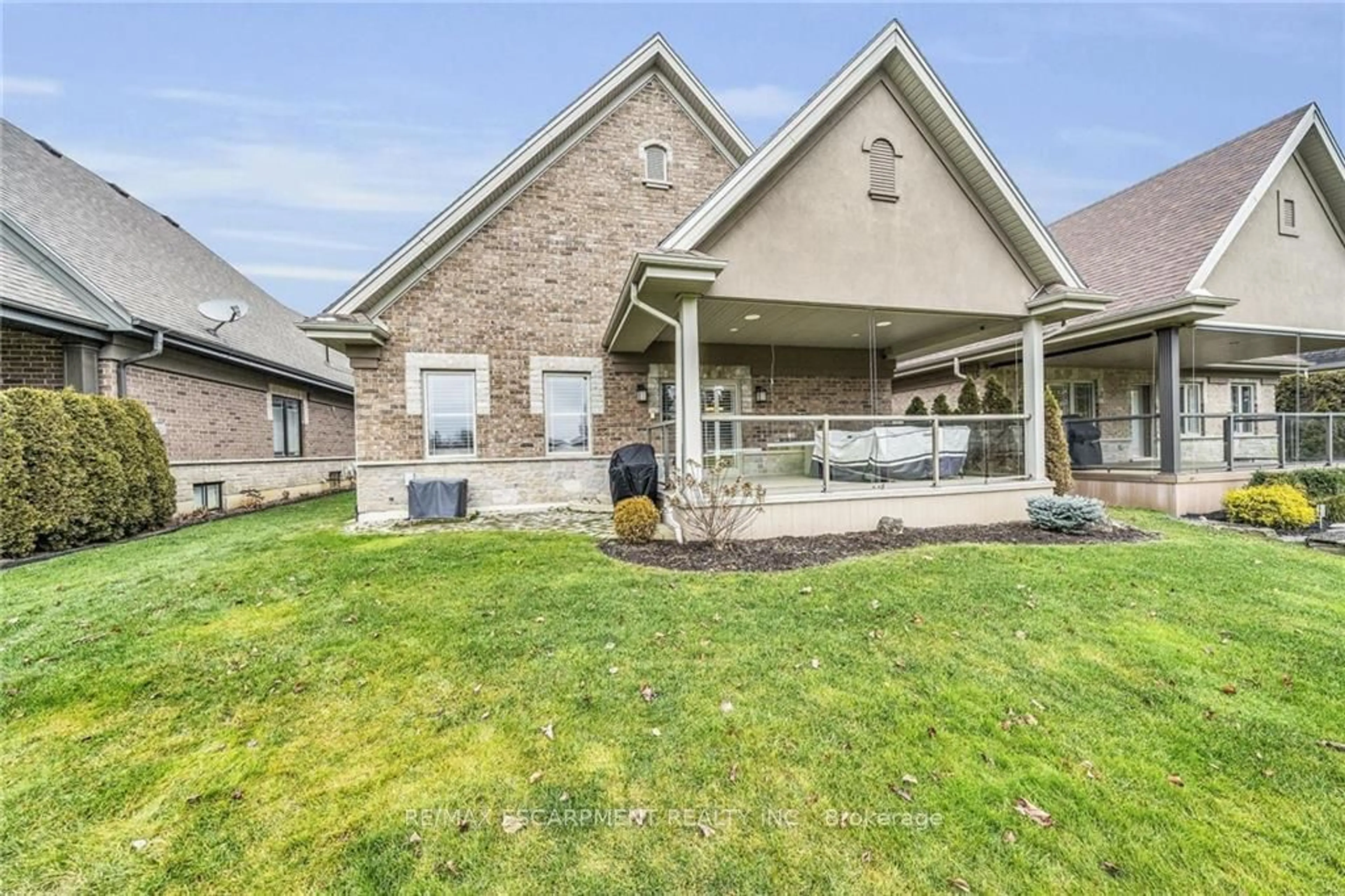139 St. Michaels St, Norfolk, Ontario N4B 0A3
Contact us about this property
Highlights
Estimated ValueThis is the price Wahi expects this property to sell for.
The calculation is powered by our Instant Home Value Estimate, which uses current market and property price trends to estimate your home’s value with a 90% accuracy rate.$956,000*
Price/Sqft$568/sqft
Days On Market25 days
Est. Mortgage$3,646/mth
Maintenance fees$195/mth
Tax Amount (2023)$5,931/yr
Description
Truly Stunning, Custom Built 4 bedroom, 3 bathroom Bungalow with high quality finishes throughout situated in sought after Fairway Estates subdivision. Incredible curb appeal with brick & complimenting stone exterior, concrete driveway, attached double garage, & covered back porch, remote sun shade blinds. The flowing, open concept interior offers over 2400 sq ft of exquisitely finished living space highlighted by gourmet eat in kitchen with rich cabinetry, granite countertops, subway tile backsplash, oversized island, & S/S appliances, gorgeous hardwood floors throughout formal dining area & living room with corner gas fireplace featuring custom designed hearth, crown moulding throughout MF rooms, 2 MF bedrooms including primary suite with walk in closet & chic 3 pc ensuite with tile floors & tile shower, 2 pc bathroom, & MF laundry. The finished basement includes spacious rec room with electric fireplace, 2 additional bedrooms, 4 pc bathroom. Experience Delhi Living at its Finest!
Property Details
Interior
Features
Main Floor
Bathroom
2.49 x 1.522 Pc Bath
Laundry
1.83 x 1.07Br
4.24 x 3.00Kitchen
6.07 x 3.07Exterior
Parking
Garage spaces 2
Garage type Attached
Other parking spaces 2
Total parking spaces 4
Condo Details
Inclusions
Property History
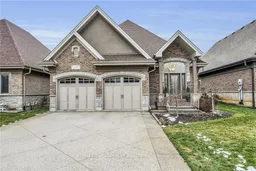 40
40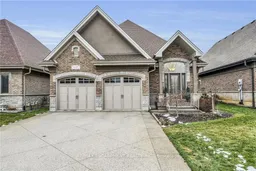 40
40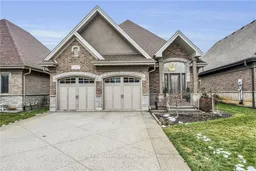 40
40
