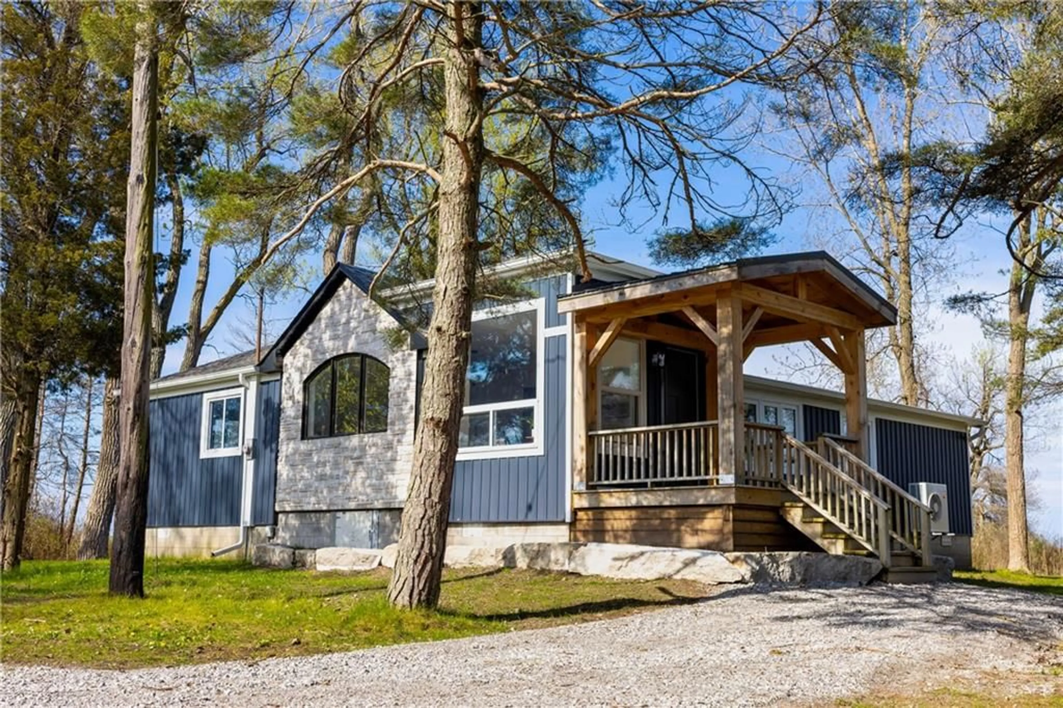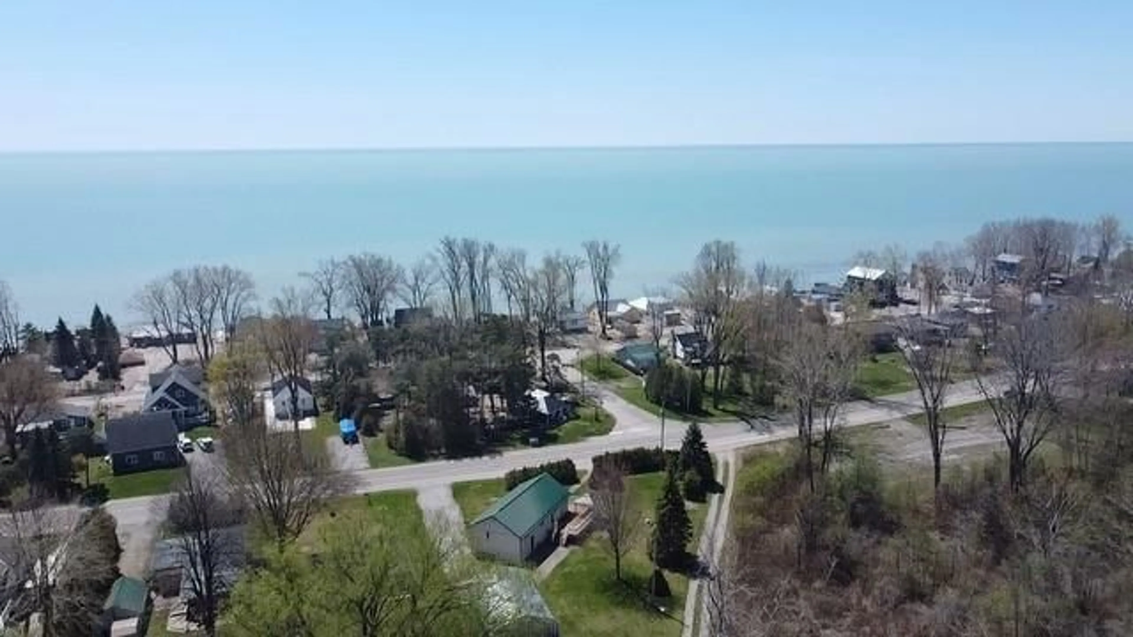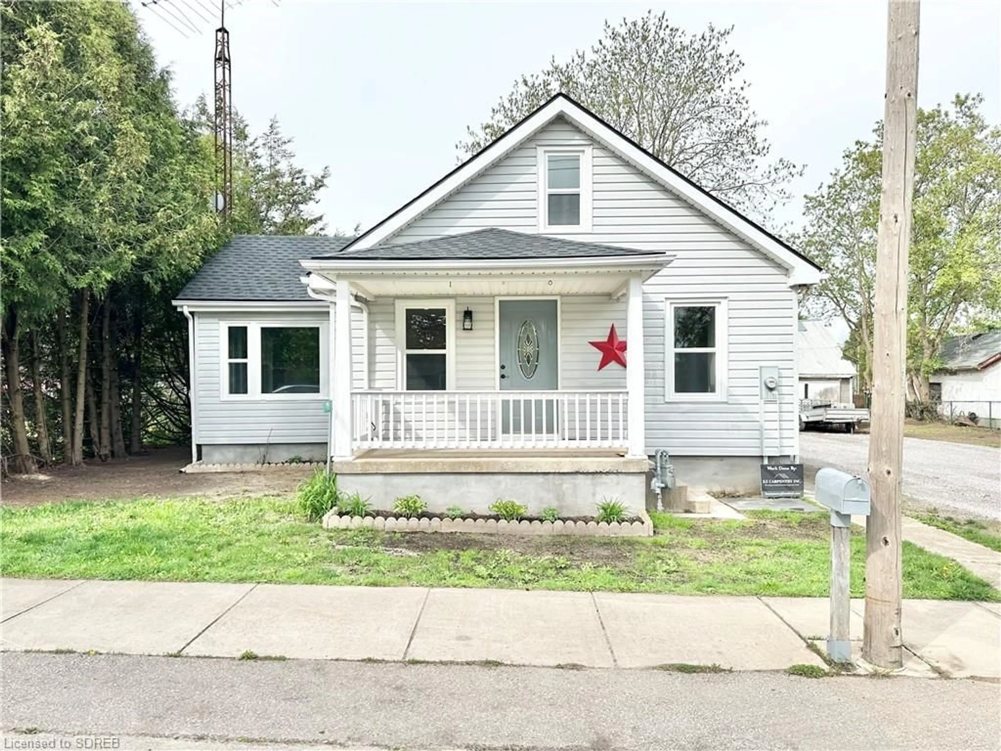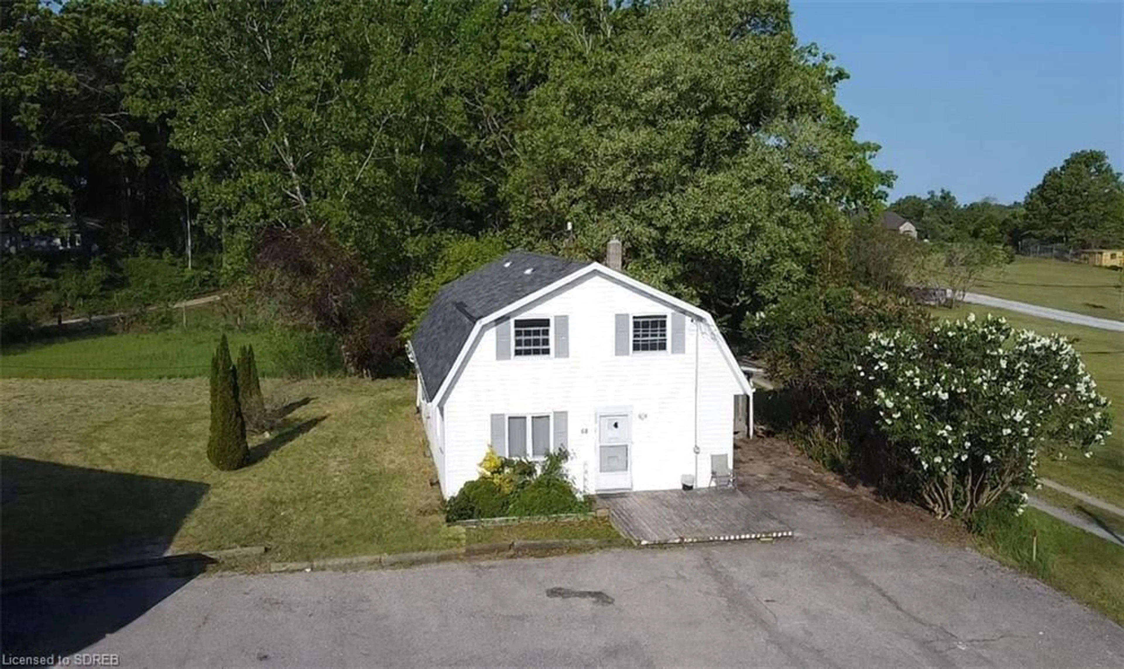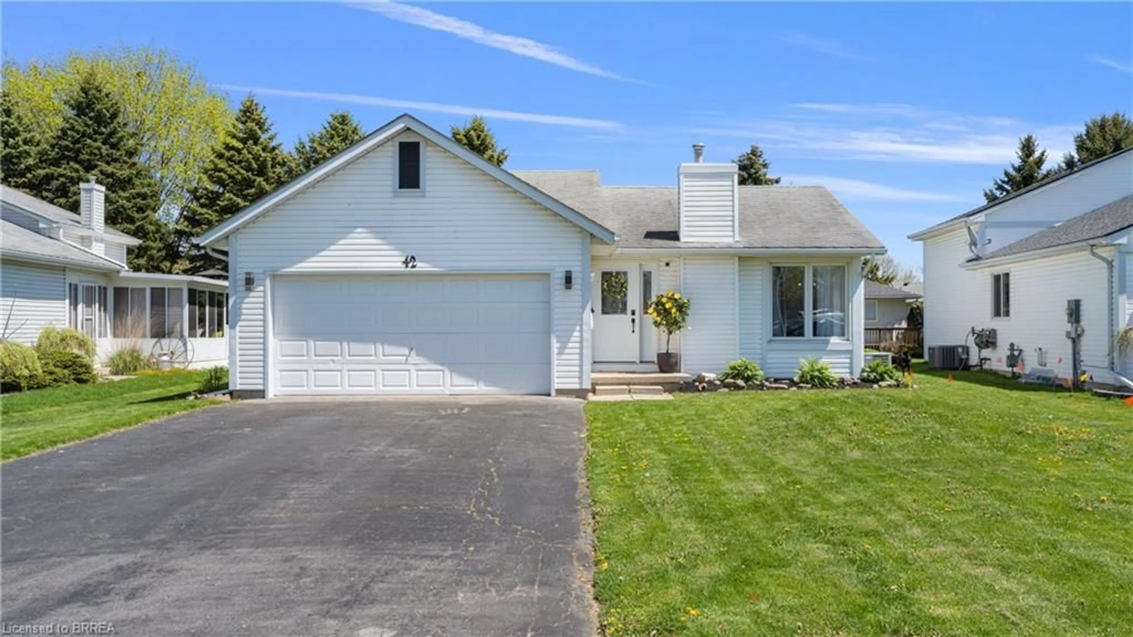128 PIKE Lane, Long Point, Ontario N0E 1M0
Contact us about this property
Highlights
Estimated ValueThis is the price Wahi expects this property to sell for.
The calculation is powered by our Instant Home Value Estimate, which uses current market and property price trends to estimate your home’s value with a 90% accuracy rate.$577,000*
Price/Sqft$720/sqft
Days On Market11 days
Est. Mortgage$3,328/mth
Tax Amount (2023)$2,908/yr
Description
Welcome to your private oasis with beach access only steps away at the end of Pike Lane! This is a rare opportunity to own one of Long Point's most private residences. Situated among the pines and poplar trees, this updated three bedroom, two bath open concept home overlooks Long Point Bay and the crown marsh. The kitchen is flooded with light from the arched feature window. The island is perfect for casual dining or catching up after a long day. The kitchen opens up to the main living area that boasts large windows with stunning views. Patio doors lead out onto the generous back deck creating the perfect space to unwind or entertain whilesurrounded by nature. The primary bedroom features his/hers closets, 3-pc ensuite and patio doors to the back deck. You can enjoy a beautiful view from every bedroom window. Convenient main floor laundry is tucked away into a closet. Immerse yourself in the peace of this nature lover's paradise. Enjoy easy beach access, hiking trails, shops, food and marinas all within walking distance.
Property Details
Interior
Features
M Floor
Dining Room
9 x 9Dining Room
9 x 9Kitchen
13 x 13Double Sink
Primary Bedroom
11 x 10Balcony/Deck,Sliding Doors
Exterior
Features
Parking
Garage spaces -
Garage type -
Other parking spaces 4
Total parking spaces 4
Property History
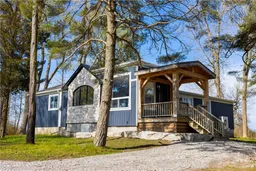 31
31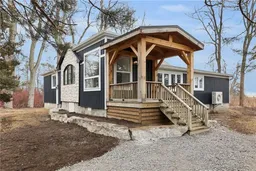 29
29
