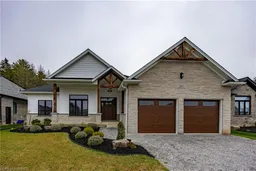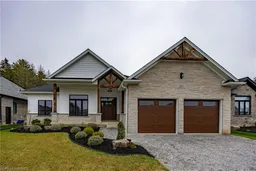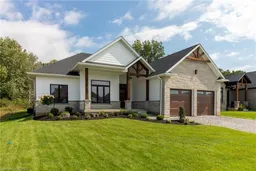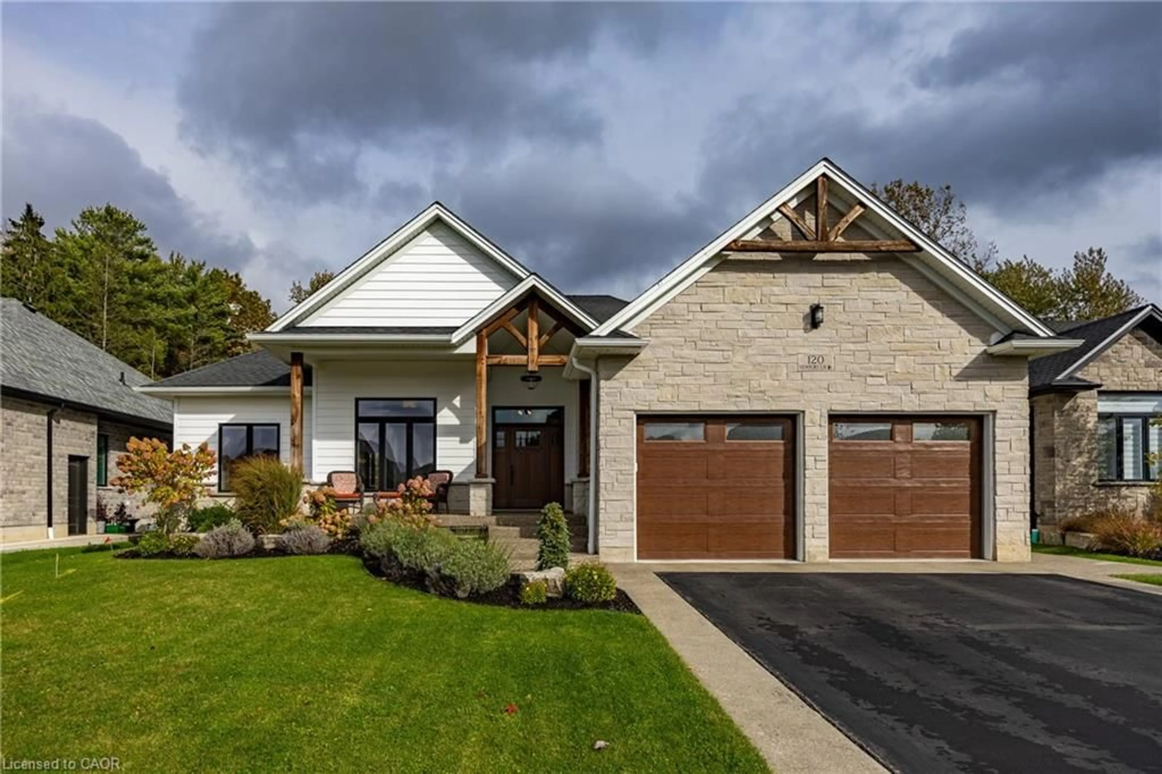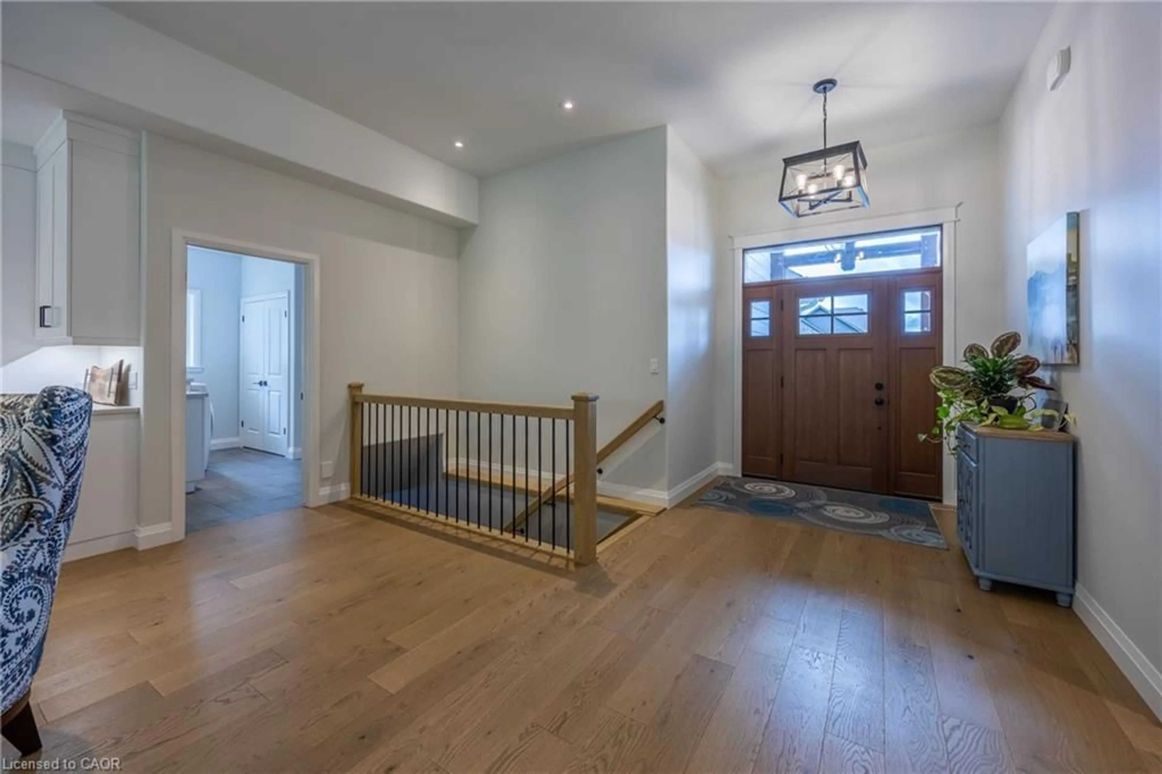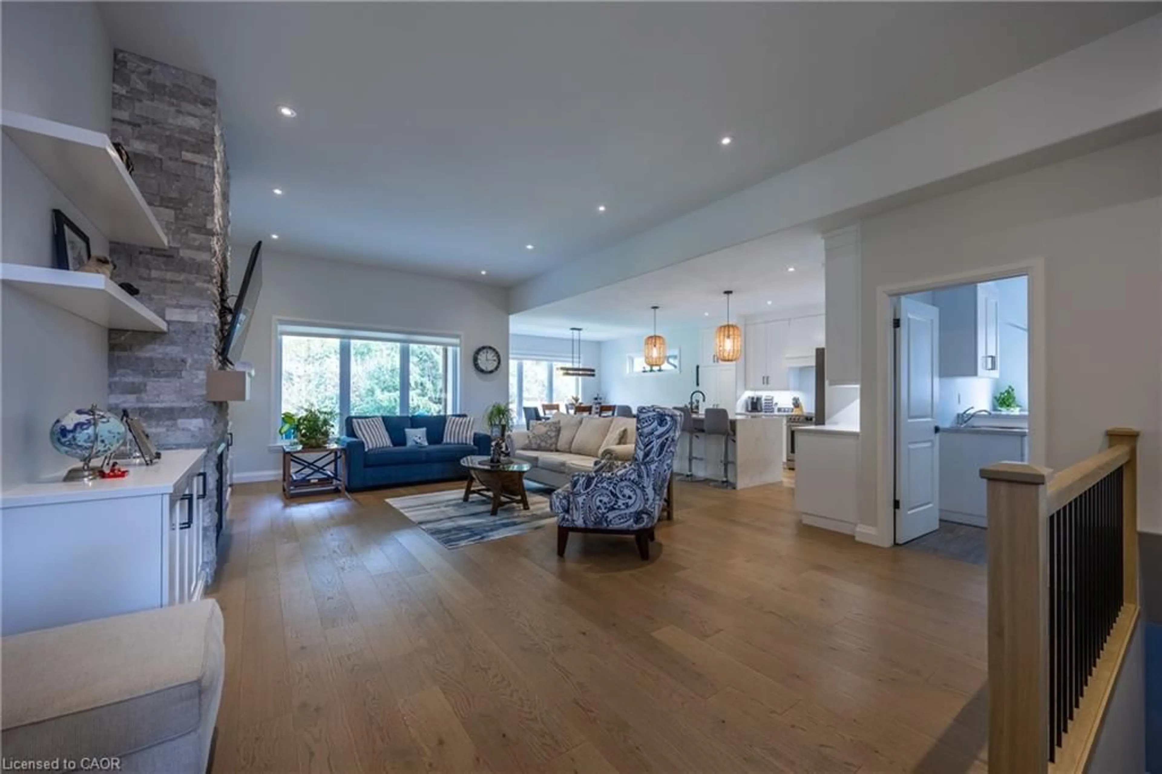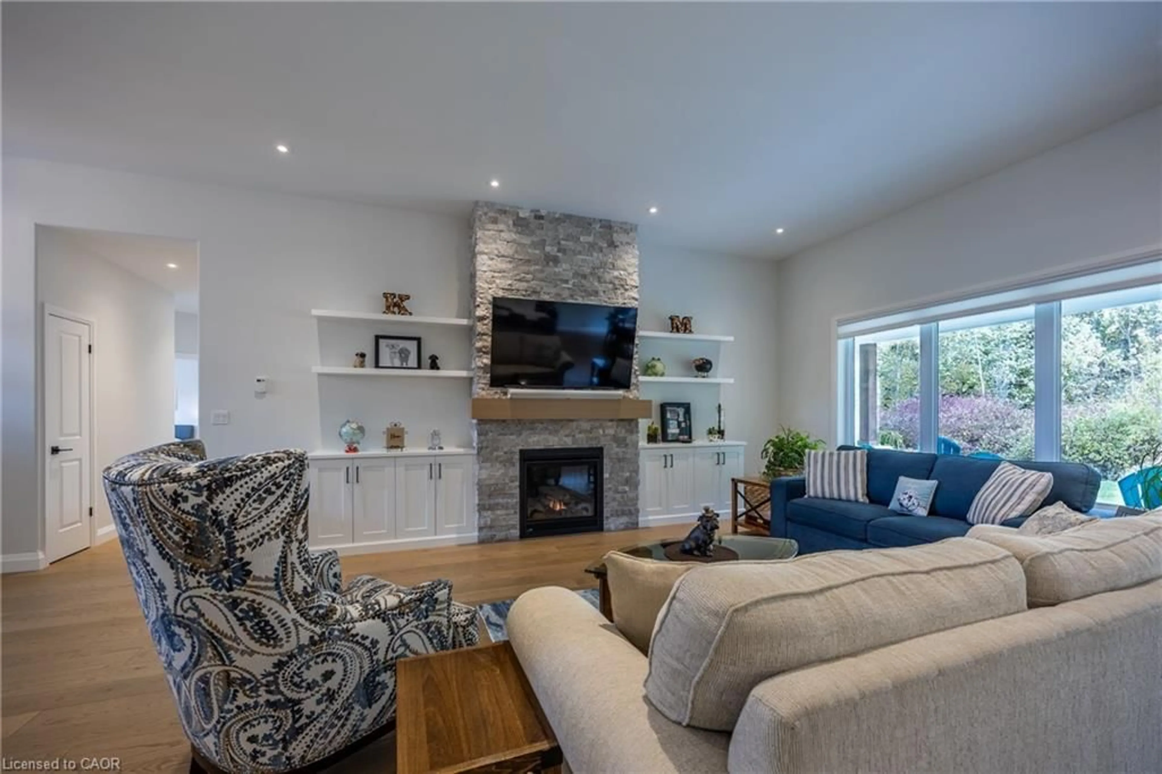120 Newport Lane, Port Dover, Ontario N0A 1N7
Contact us about this property
Highlights
Estimated valueThis is the price Wahi expects this property to sell for.
The calculation is powered by our Instant Home Value Estimate, which uses current market and property price trends to estimate your home’s value with a 90% accuracy rate.Not available
Price/Sqft$364/sqft
Monthly cost
Open Calculator
Description
Introducing 120 Newport Lane, Port Dover — a stunning custom-built bungalow perfectly situated in this picturesque lakeside town. This thoughtfully designed residence combines the beauty of nature with modern convenience, backing onto 21 acres of pristine Carolinian forest while remaining just minutes from shopping, restaurants, and recreational amenities. The exterior charms with its welcoming stone-columned front porch and timber truss details, while the covered rear concrete porch (34' x 10') offers the ideal retreat to unwind and take in the peaceful surroundings. Inside, the open concept living area features a striking natural gas stone fireplace with floating shelves, built-in cabinetry, and expansive windows framing views of the Long Point Conservation Area. The chef’s kitchen showcases ceiling-height cabinetry, a custom range hood, quartz countertops, and a waterfall island — all flowing into a bright dining space illuminated by a transom window. The primary suite includes a walk-in closet and an elegant ensuite with a floating hickory-stained vanity. Two additional bedrooms and a 4-piece bath complete the main level, along with a convenient laundry room with cabinetry, closet space, and direct garage access. The finished basement expands your living space with a large family room, fourth bedroom, exercise or hobby room with frosted glass doors, 3-piece bath, and ample storage. Quality details continue throughout — from engineered hardwood and ceramic tile on the main level to durable laminate and carpet below. Exterior highlights include stone, brick, and insulated composite cladding, a two-car insulated garage, gas lines for BBQ and stove, irrigation system, and professional landscaping. Experience the comfort, craftsmanship, and charm of Port Dover living — check out the virtual tour and book your private showing today.
Property Details
Interior
Features
Main Floor
Foyer
2.31 x 2.74Living Room
4.55 x 7.32Bedroom
3.17 x 3.63Bedroom Primary
4.80 x 3.96ensuite / walk-in closet
Exterior
Features
Parking
Garage spaces 2
Garage type -
Other parking spaces 4
Total parking spaces 6
Property History
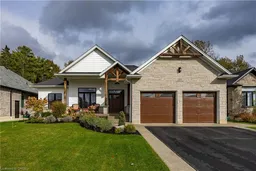 42
42