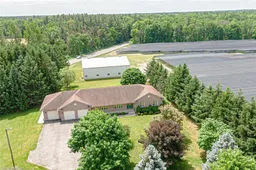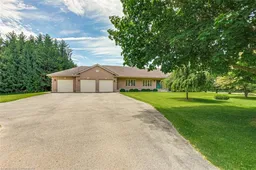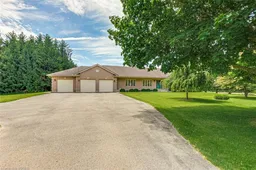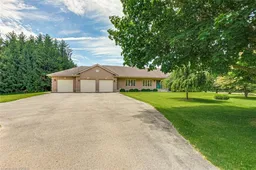Enjoy the peace and privacy of country living with this custom-built ranch-style home, set on a picturesque 67-acre corner parcel near Vanessa. This one-owner home offers exceptional space and versatility, featuring a well-maintained 3-bedroom, 2-bathroom layout with open-concept living, hardwood flooring, and large windows that provide abundant natural light. The spacious kitchen is equipped with ample cabinetry, perfect for family living and entertaining. The main floor also includes a cozy gas fireplace, pot lighting, and convenient main floor laundry. The primary bedroom offers both a walk-in and double closet for ample storage. The full, high-ceiling basement is unspoiled and ready for your future development. Additional highlights include a 3-car attached garage, metal roof, owned water heater, updated furnace, fridge, and oven. A full security system provides added peace of mind.
Step outside to a beautifully landscaped yard and an impressive 50' x 68' heated and air-conditioned steel-sided shop featuring a 17’ ceiling, 22' x 15' power overhead door, 3-piece bathroom, floor drain, concrete apron, and its own driveway access.
Approximately 10 acres are workable and currently leased, with the remaining acreage in natural bush—ideal for outdoor enthusiasts and those seeking privacy. Whether you're looking for a hobby farm, a private retreat, or a forever family home, this property offers tremendous potential. Don't miss this rare opportunity to own a truly versatile country estate.
Inclusions: Dishwasher,Garage Door Opener,Hot Water Tank Owned,Microwave,Range Hood,Refrigerator,Stove
 47
47





