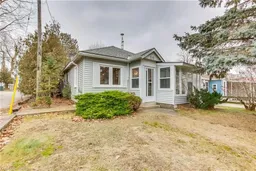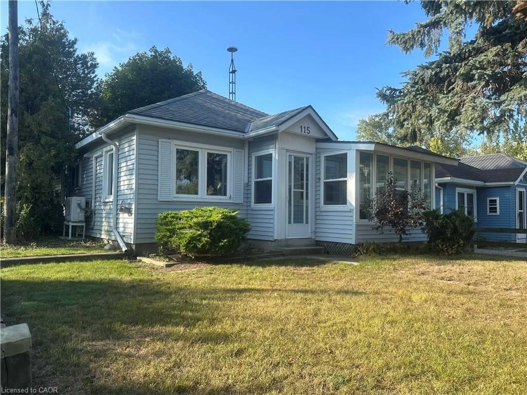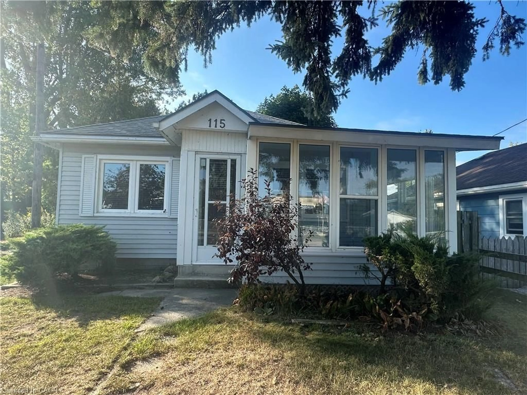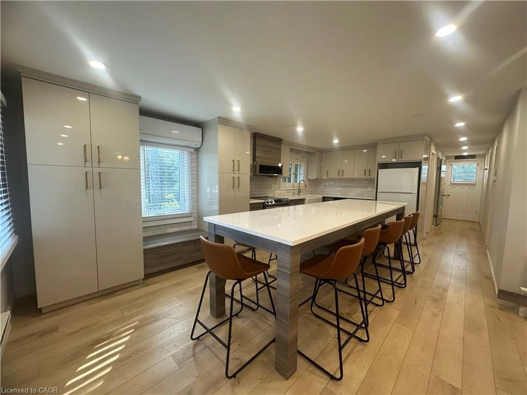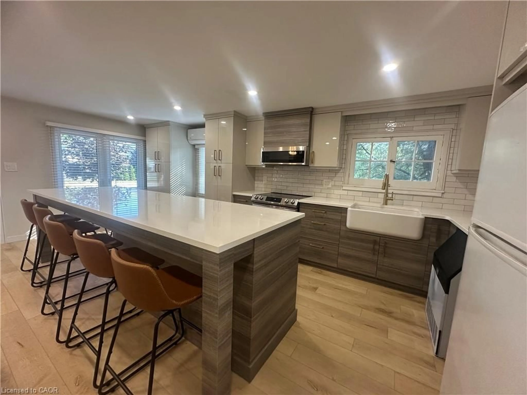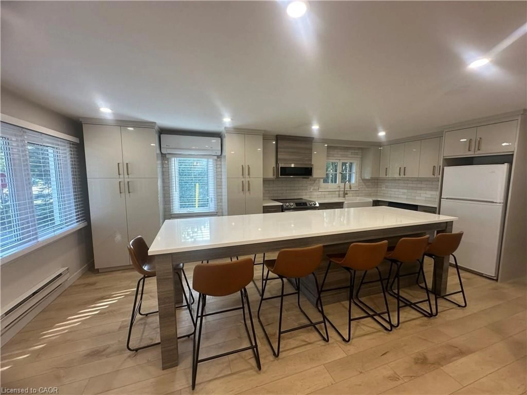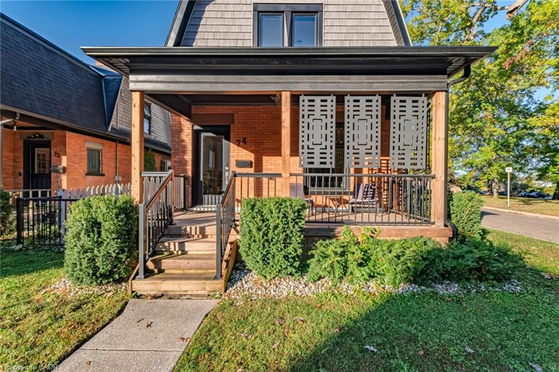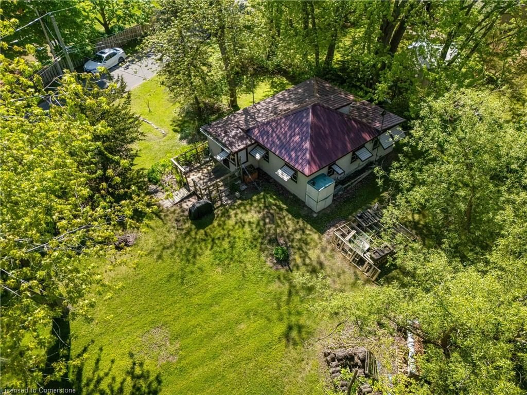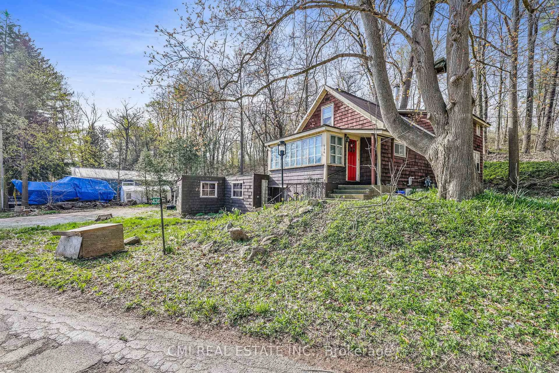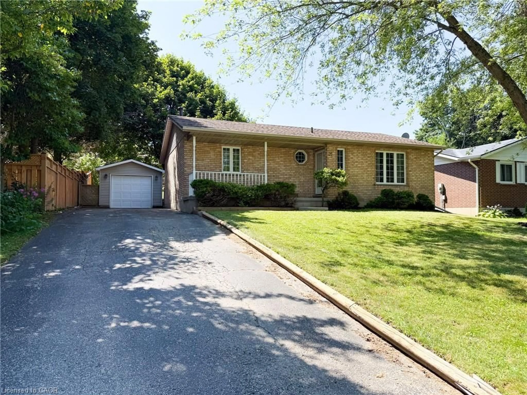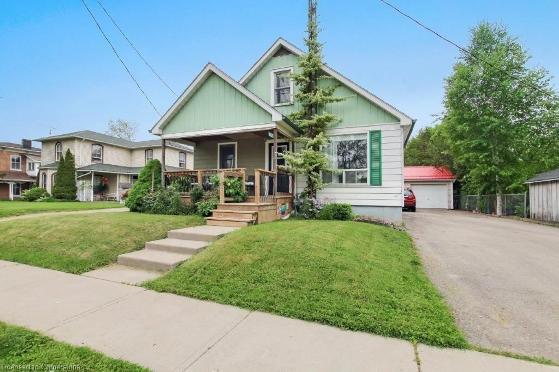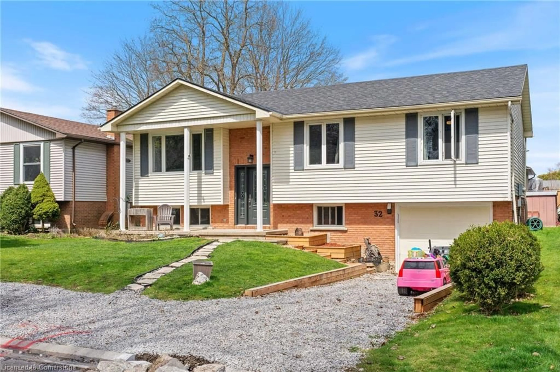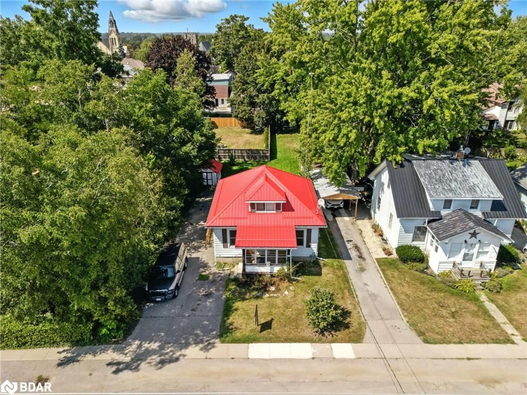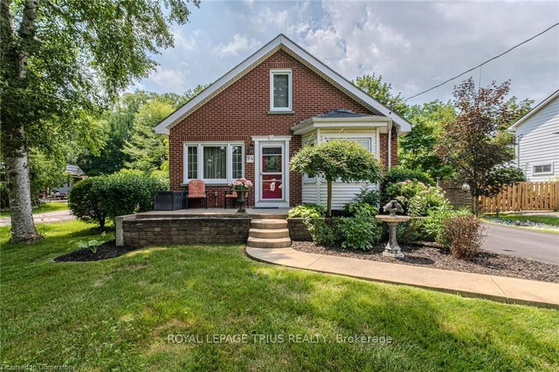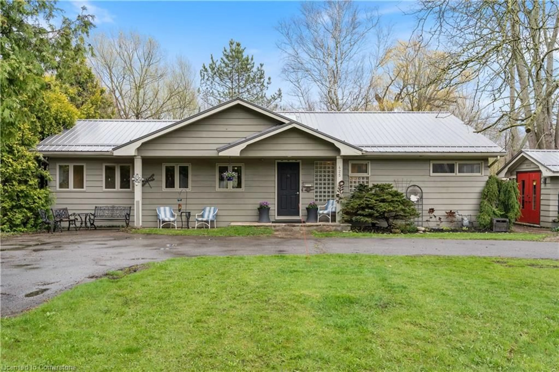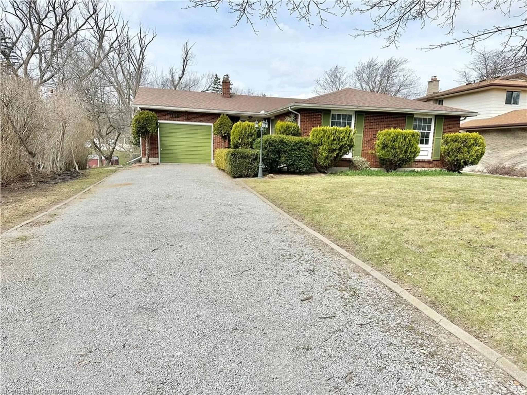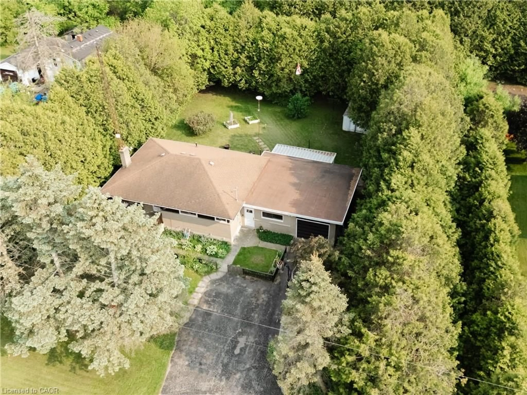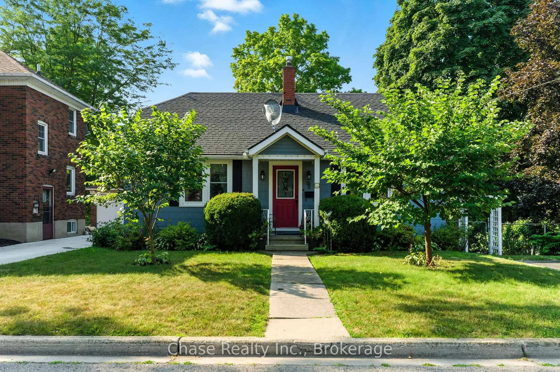Contact us about this property
Highlights
Estimated valueThis is the price Wahi expects this property to sell for.
The calculation is powered by our Instant Home Value Estimate, which uses current market and property price trends to estimate your home’s value with a 90% accuracy rate.Not available
Price/Sqft$621/sqft
Monthly cost
Open Calculator
Description
Step into lakeside living with this charming three-bedroom winterized cottage, perfectly located just steps from beach access right out your back door. Fall asleep to the soothing sound of waves splashing along the shoreline and wake up to the natural beauty of Long Point. Start your mornings in the three-season sunroom, the ideal spot to sip coffee or lose yourself in a good book. The fully fenced yard offers privacy and space for evening gatherings around the firepit — perfect for roasting marshmallows or gazing at the star-filled night sky. Inside, the open-concept layout seamlessly blends modern design with functional comfort. The spacious kitchen is a showstopper, featuring sleek, high-gloss cabinetry accented with elegant gold hardware, a large island with seating for eight, and plenty of prep space — perfect for hosting friends or gathering with family. A propane gas fireplace in the living room creates a cozy focal point and adds warmth on cooler nights. Recessed lighting throughout enhances the airy, inviting atmosphere, while the luxury vinyl plank flooring brings warmth and continuity to the space. Whether you're looking for a winterized vacation home, this property delivers the perfect balance of relaxation, modern style, and classic cottage charm.
Property Details
Interior
Features
Main Floor
Kitchen
2.74 x 6.15Bedroom Primary
2.74 x 2.62Living Room
3.38 x 3.73Bedroom
2.18 x 2.64Exterior
Features
Parking
Garage spaces -
Garage type -
Total parking spaces 4
Property History
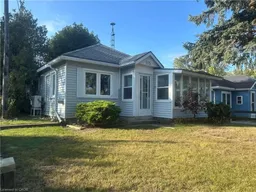 20
20